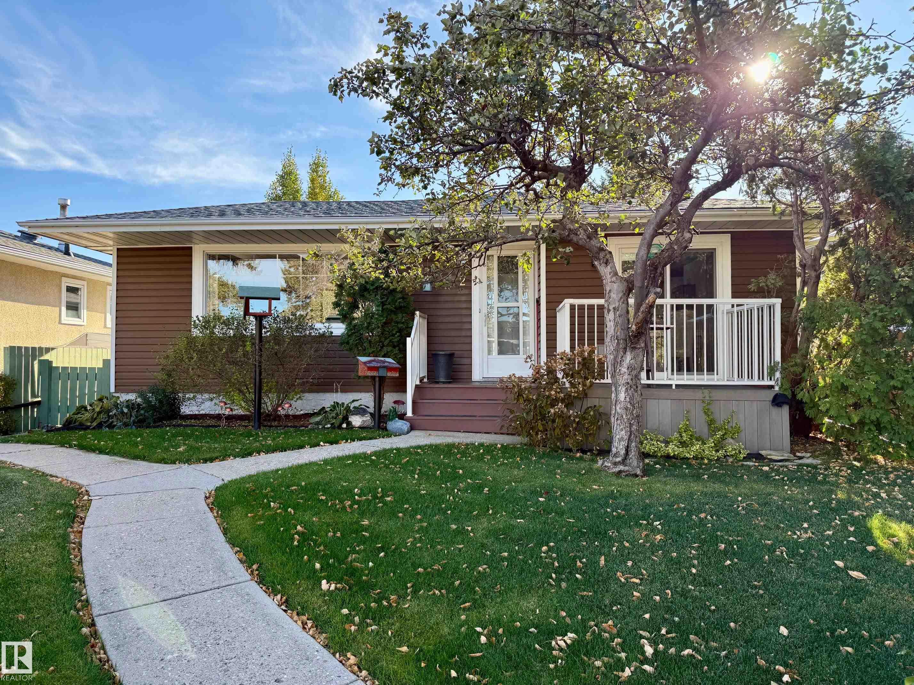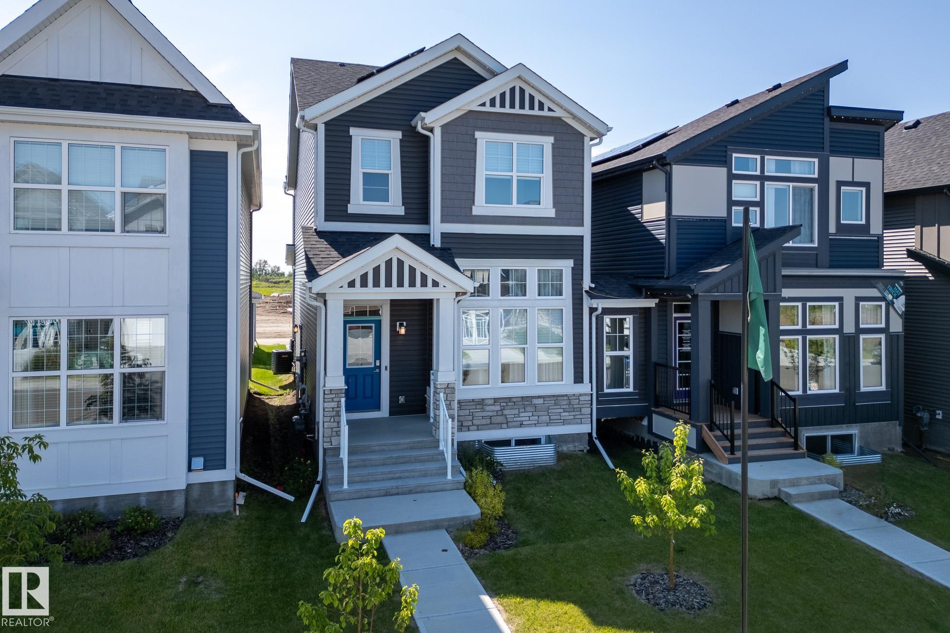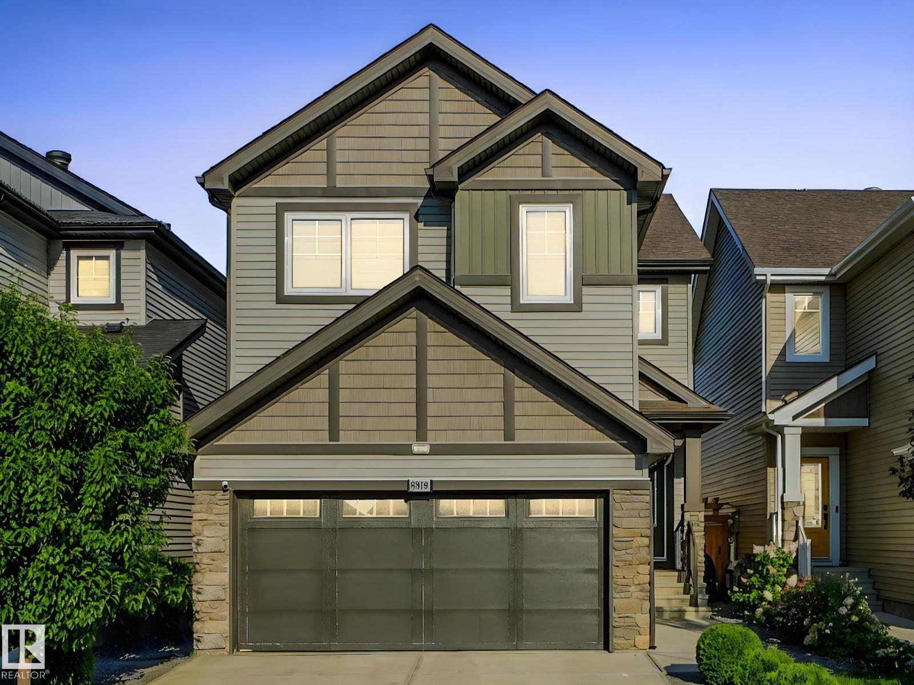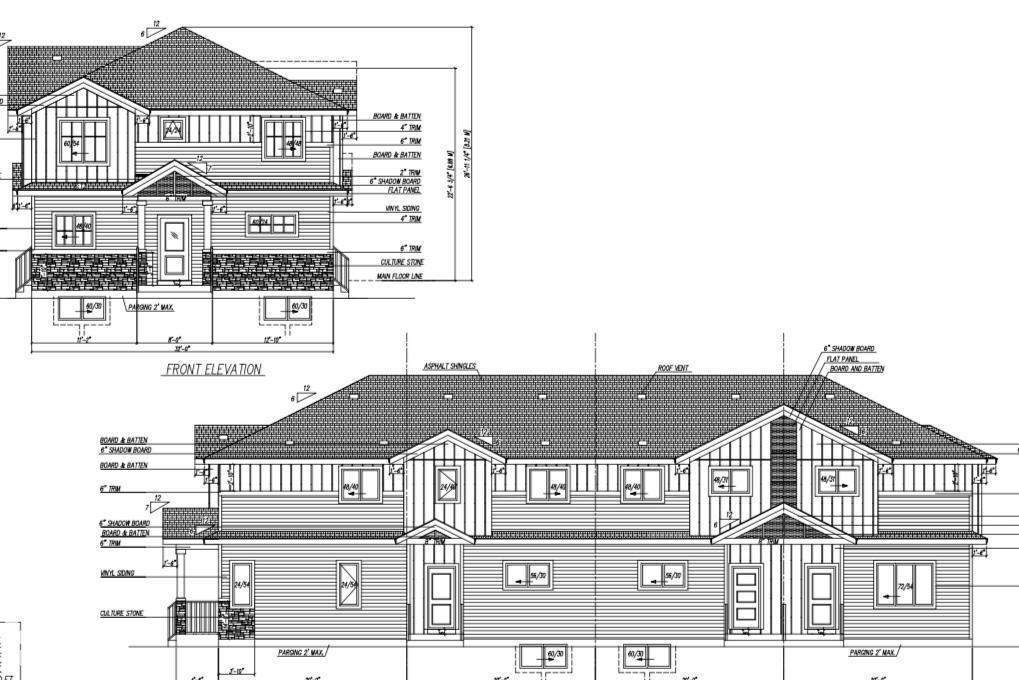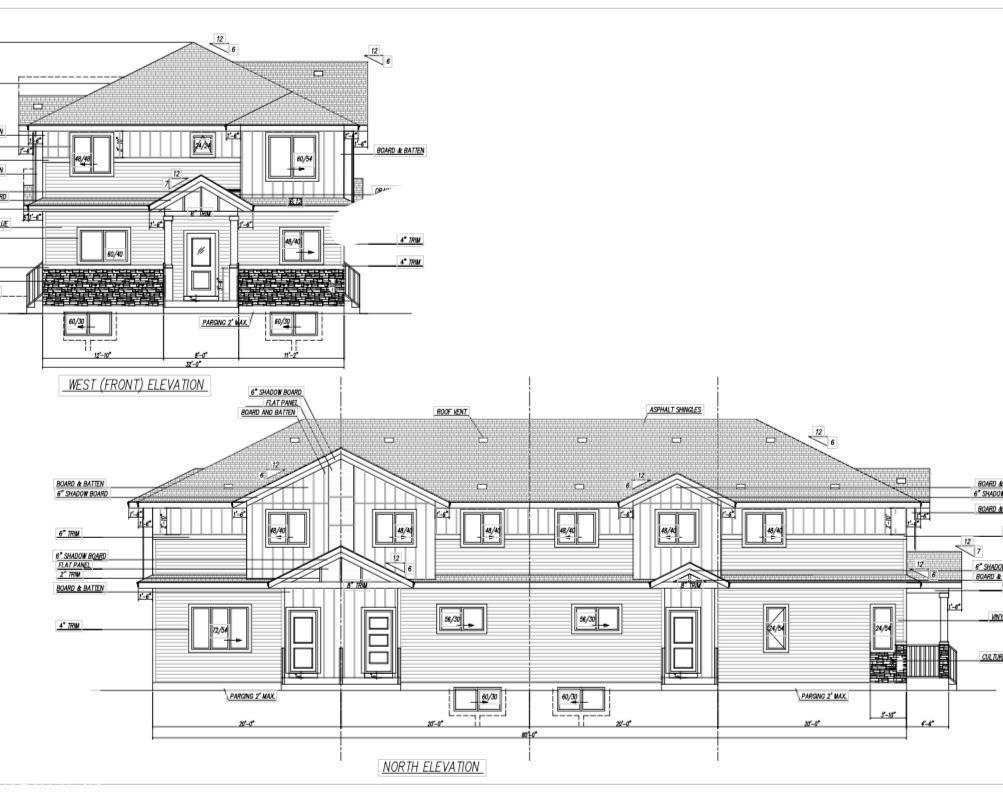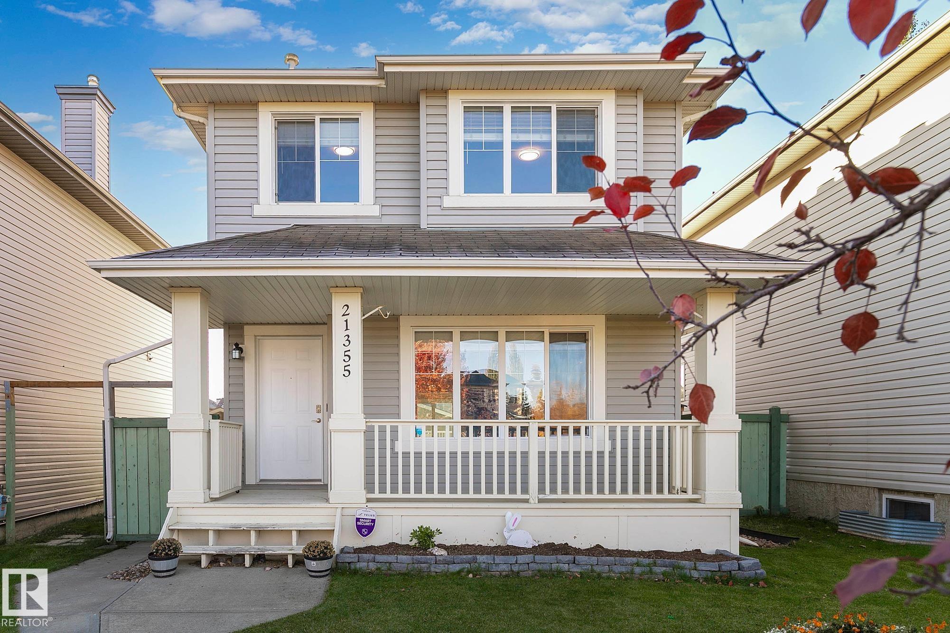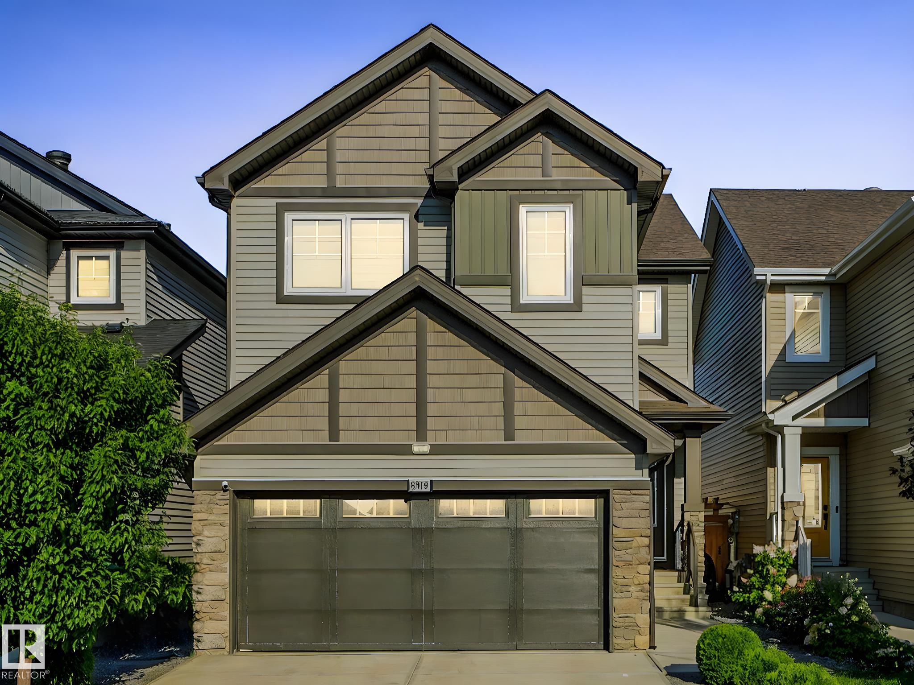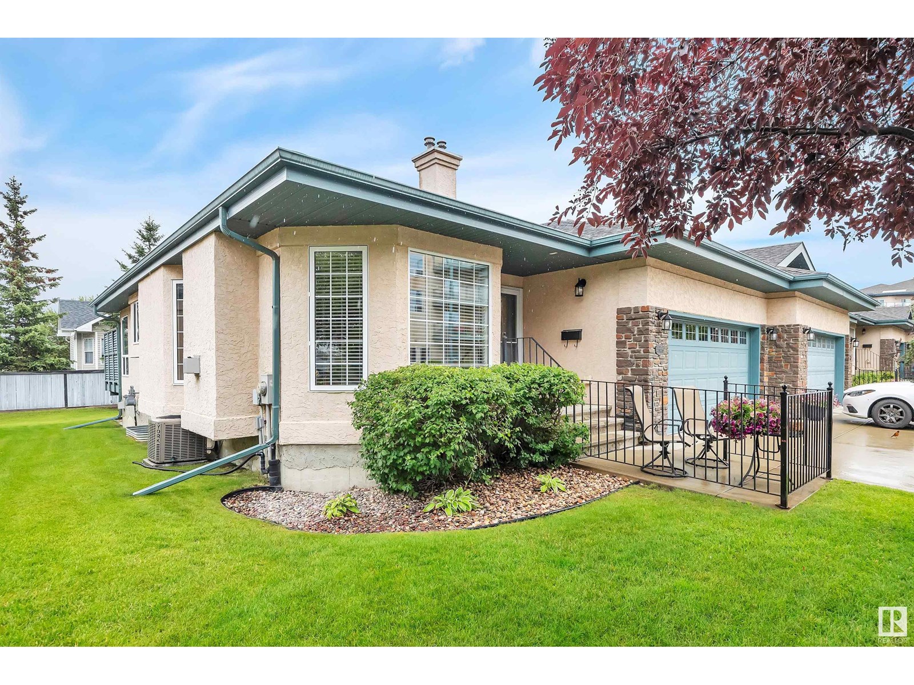
Highlights
Description
- Home value ($/Sqft)$440/Sqft
- Time on Houseful92 days
- Property typeSingle family
- StyleBungalow
- Median school Score
- Lot size2,724 Sqft
- Year built2003
- Mortgage payment
Desirable residence nestled in The Springs at Bridgeport. This spacious and stylish home has an abundant of natural lighting, granite counter tops, and hardwood flooring throughout. The kitchen features terrific cabinets, an oversized island, and stainless steel appliances. The adjacent breakfast nook opens to the back deck via garden door. The living room boasts a cozy gas fireplace. The formal dining area is accented with 2 additional windows allowing for a radiant entertaining area. The primary bedroom has a walk-through closet and 3pce ensuite. The second main floor bedroom can serve as a guest room/office flex space. The beautifully designed basement includes a 3rd bedroom, large recreation room with a gas fireplace and wall unit/Murphy bed, 4pce bath, practical laundry room with upscale washer/dryer, and extra storage. Central Air conditioning and vacuum are also featured. New hot water tank Aug 2025. The heated, finished double garage adds convenience. Pride of ownership is evident in this home! (id:63267)
Home overview
- Cooling Central air conditioning
- Heat type Forced air
- # total stories 1
- Has garage (y/n) Yes
- # full baths 2
- # half baths 1
- # total bathrooms 3.0
- # of above grade bedrooms 3
- Subdivision Bridgeport
- Lot dimensions 253.07
- Lot size (acres) 0.062532745
- Building size 1251
- Listing # E4448865
- Property sub type Single family residence
- Status Active
- 3rd bedroom 3.56m X 4.15m
Level: Basement - Laundry 2.94m X 1.8m
Level: Basement - Recreational room 6.73m X 7.63m
Level: Basement - Utility 5.17m X 4.93m
Level: Basement - Breakfast room 4.03m X 2.02m
Level: Main - Kitchen 4.03m X 4.08m
Level: Main - 2nd bedroom 2.46m X 4.57m
Level: Main - Living room 3.49m X 3.19m
Level: Main - Dining room 5.33m X 4.02m
Level: Main - Primary bedroom 3.93m X 5.7m
Level: Main
- Listing source url Https://www.realtor.ca/real-estate/28630814/6-102-bridgeport-cx-leduc-bridgeport
- Listing type identifier Idx

$-1,090
/ Month

