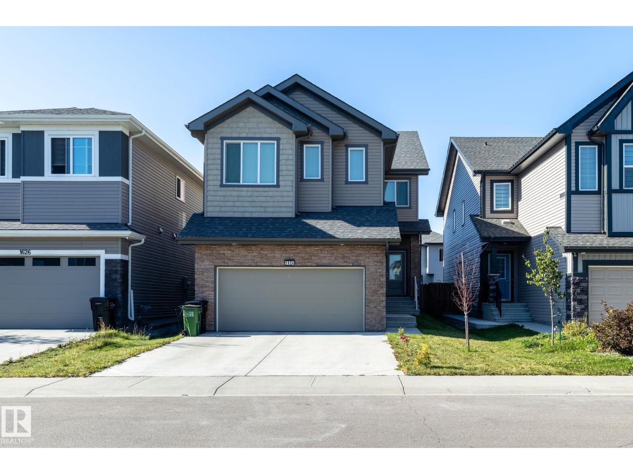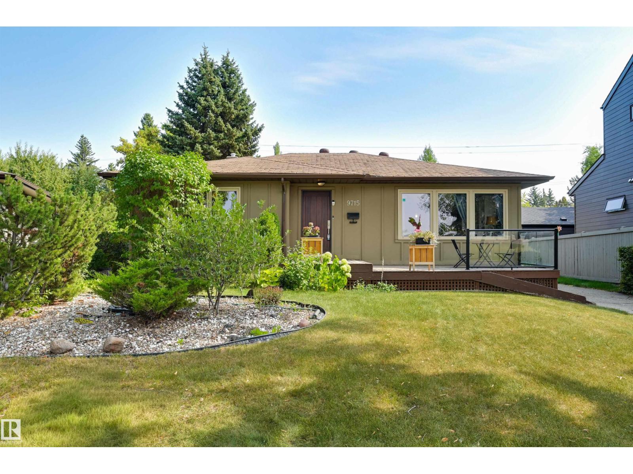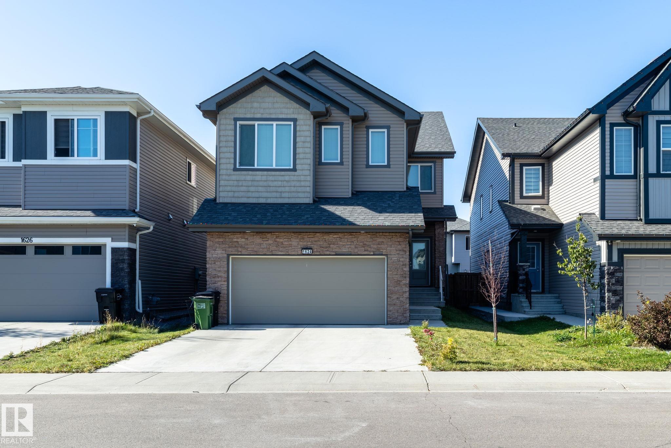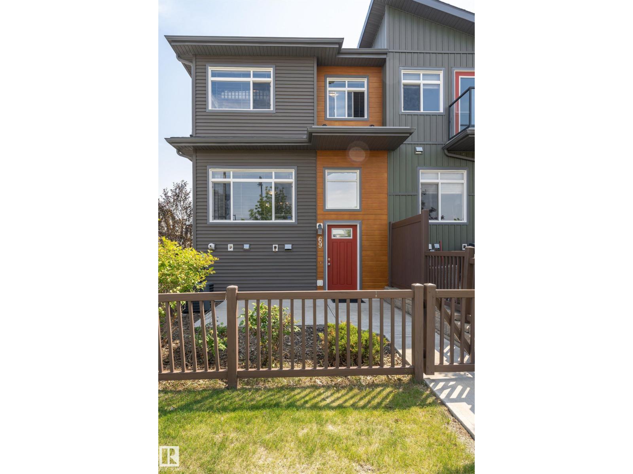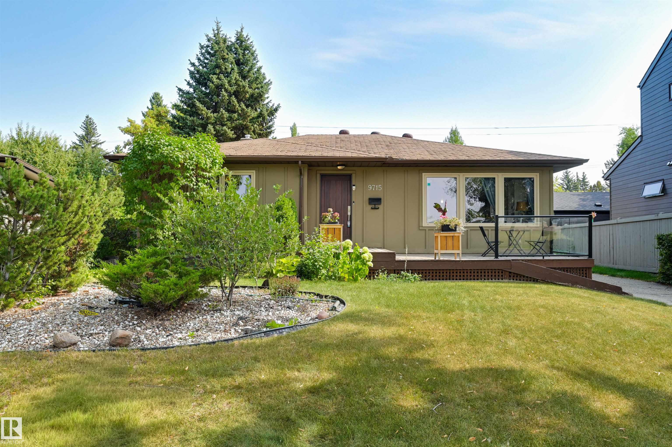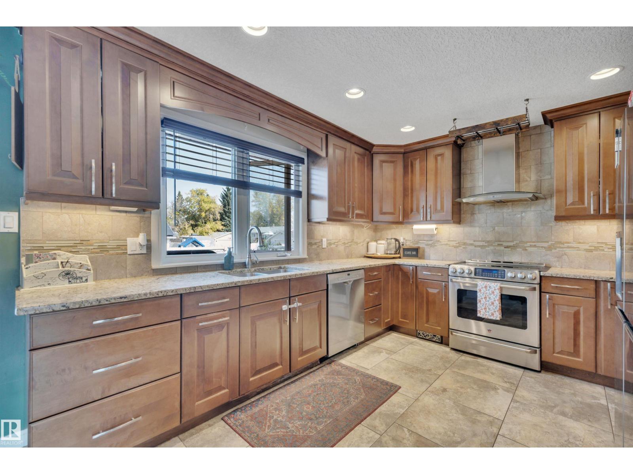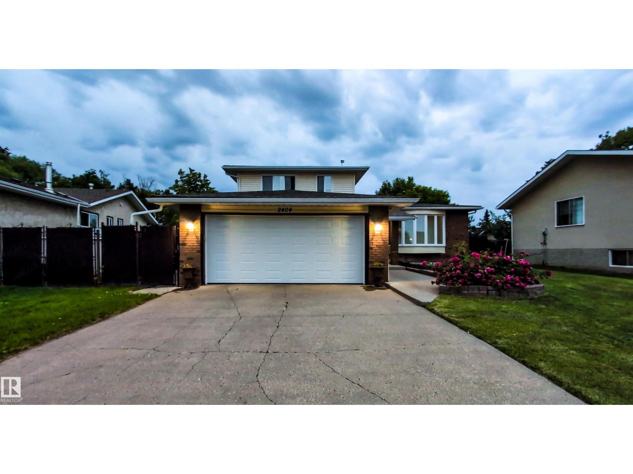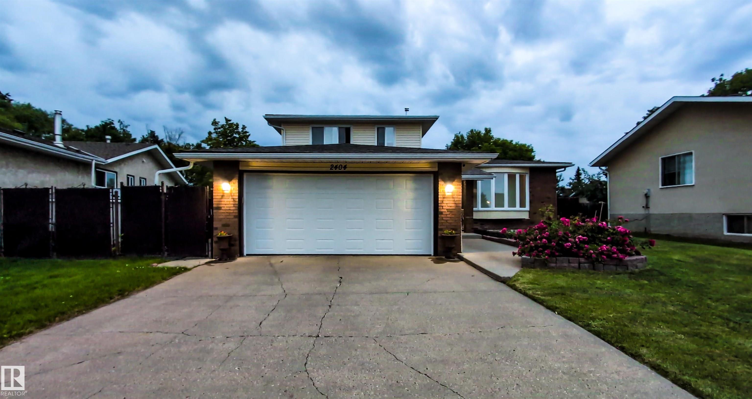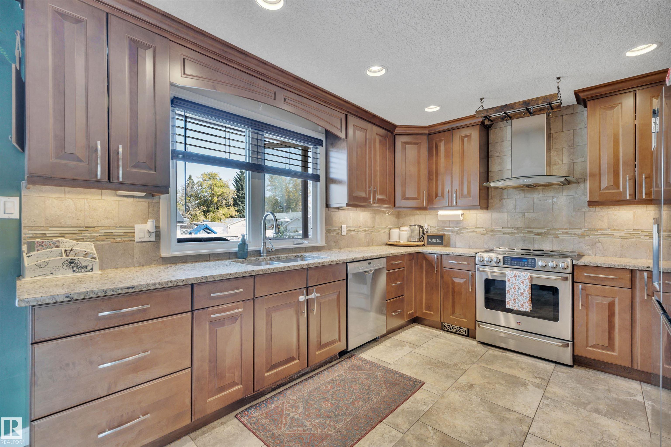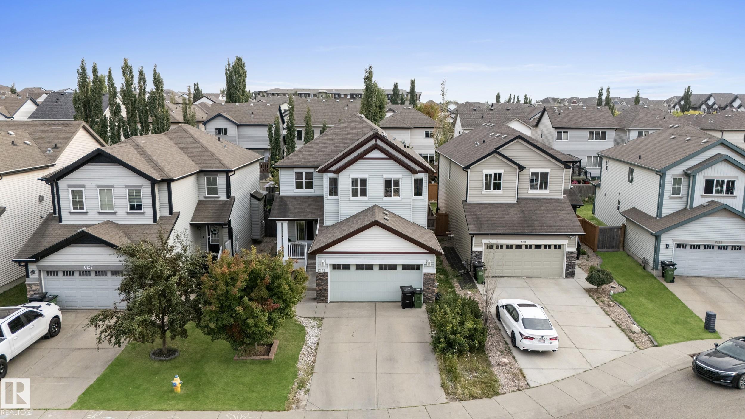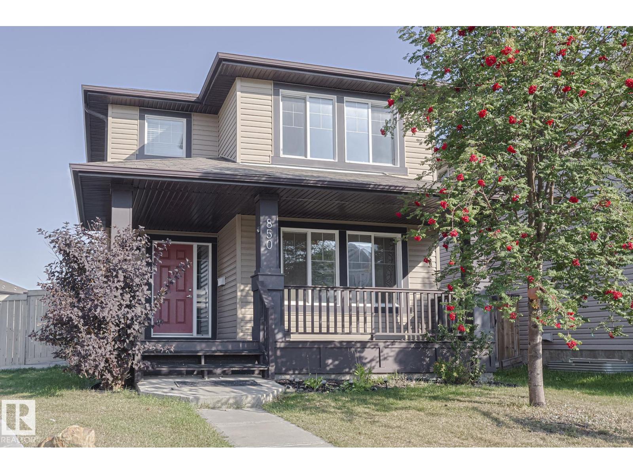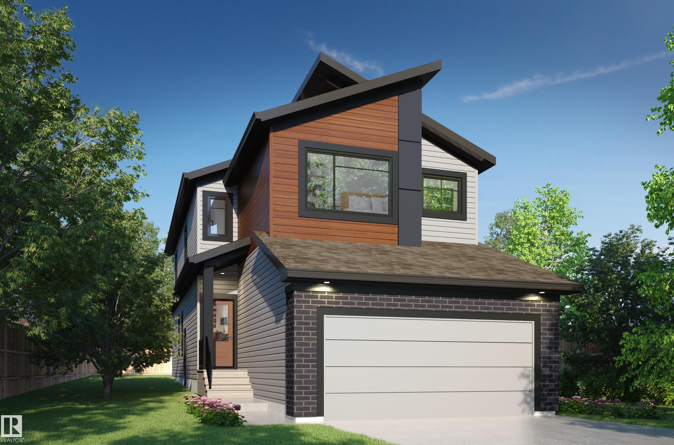
Highlights
Description
- Home value ($/Sqft)$276/Sqft
- Time on Houseful22 days
- Property typeResidential
- Style2 storey
- Median school Score
- Year built2025
- Mortgage payment
Welcome to Woodbend, 2500+ sq.ft home with 4 Bedroom, 3.5 Bath home Backs onto Walkway with Pond View. Award Winning Builder Montorio Homes offers the Venice Model. This Classic Beauty Mixed with Many Upgraded Modern Details Featuring 18' Feet Open to Below in the Great Room, c/w Electric Fireplace with Upgraded Tile/Mantel. The Floorplan is Ideal for Families Looking for Functional Living Spaces offering a Bedroom/Full Bathroom on MF, Mudroom and Walk-through Pantry and Upstairs Laundry. A Designer Kitchen has Plenty of Counterspace for Entertaining and Meal Preparation, Plenty or Large Windows for Natural Light Throughout. Upgrades Include 9' Ceilings, Luxury Vinyl Plank, Upgraded Cabinets, Quartz Countertops, Backsplash, Upgraded Railing, Smart Home Security and SEPERATE ENTRANCE to Basement for Future Rental Income. Close Access to Edmonton and the Airport which Provides Residents with Easy Access to the city without the hustle and bustle. Pictures are of Showhome and may differ to the actual home.
Home overview
- Heat type Forced air-1, natural gas
- Foundation Slab
- Roof Asphalt shingles
- Exterior features Airport nearby, schools, shopping nearby, stream/pond, see remarks, partially fenced
- Has garage (y/n) Yes
- Parking desc Double garage attached
- # full baths 3
- # half baths 1
- # total bathrooms 4.0
- # of above grade bedrooms 4
- Flooring Carpet, ceramic tile, vinyl plank
- Appliances Alarm/security system, garage opener, hood fan
- Has fireplace (y/n) Yes
- Interior features Ensuite bathroom
- Community features Carbon monoxide detectors, ceiling 9 ft., deck, detectors smoke, exterior walls- 2"x6", hot water natural gas, no animal home, no smoking home, smart/program. thermostat, vinyl windows, hrv system
- Area Leduc
- Zoning description Zone 81
- Lot desc Rectangular
- Basement information Full, unfinished
- Building size 2535
- Mls® # E4453648
- Property sub type Single family residence
- Status Active
- Living room Level: Main
- Dining room Level: Main
- Listing type identifier Idx

$-1,866
/ Month

