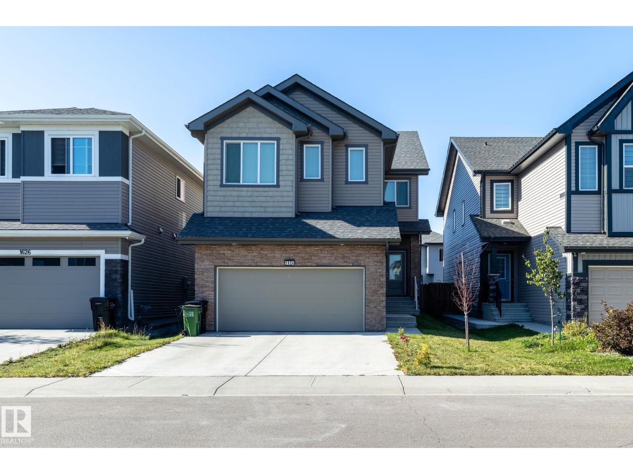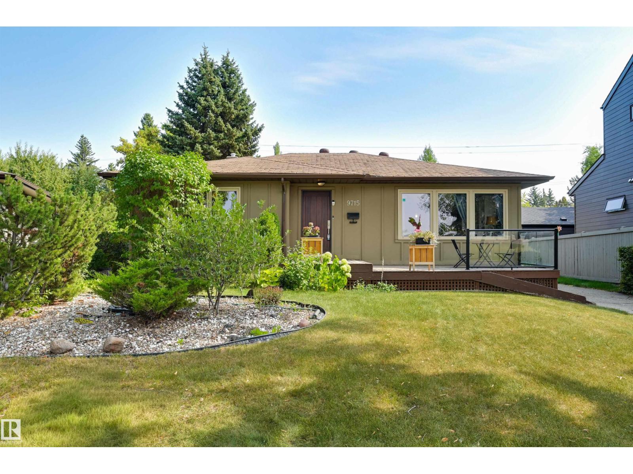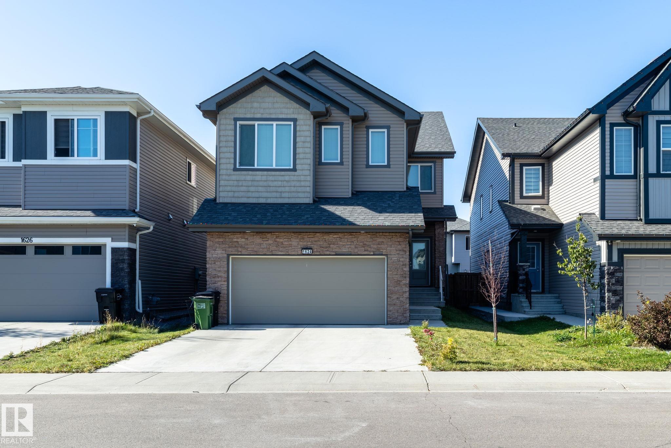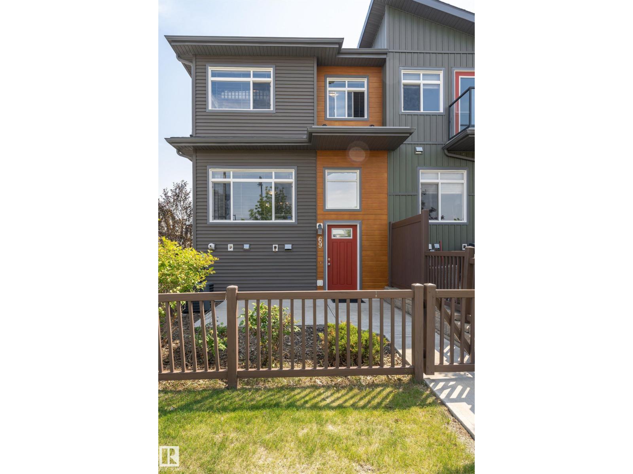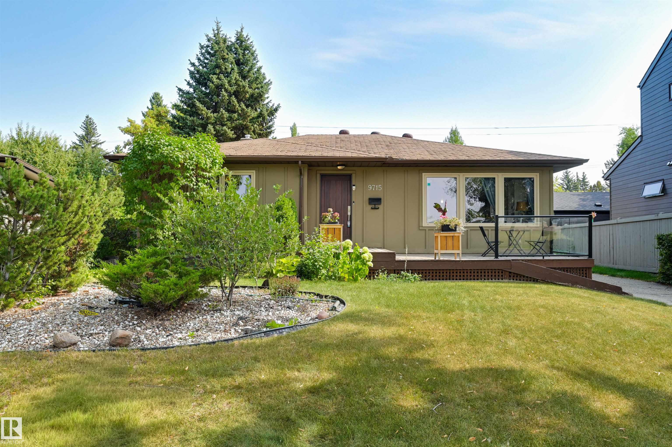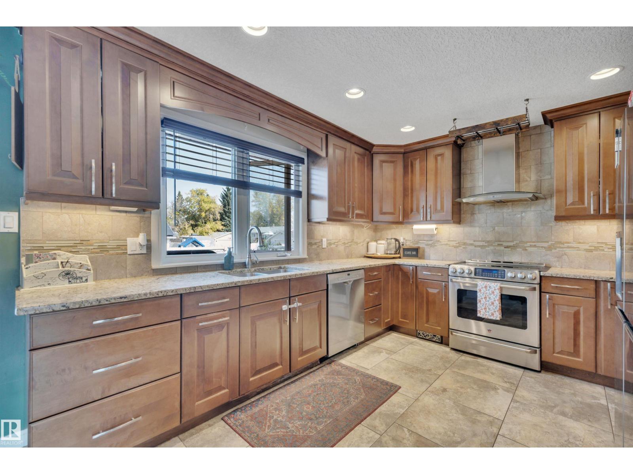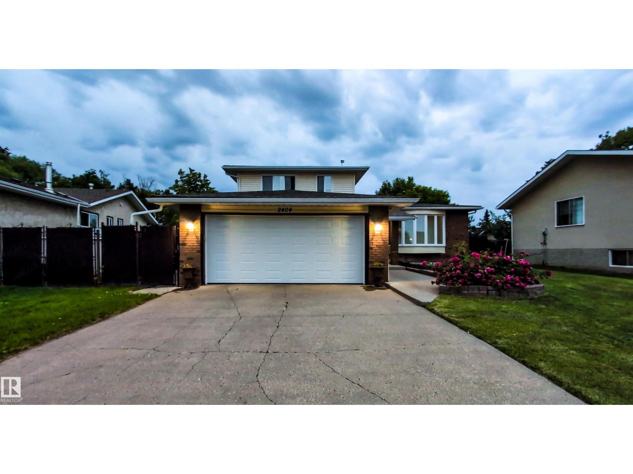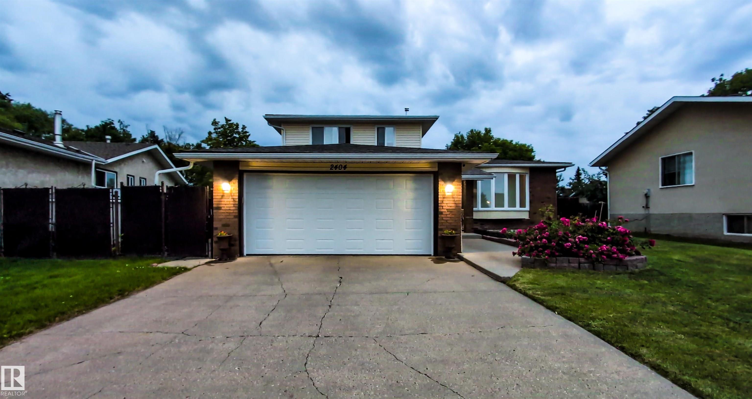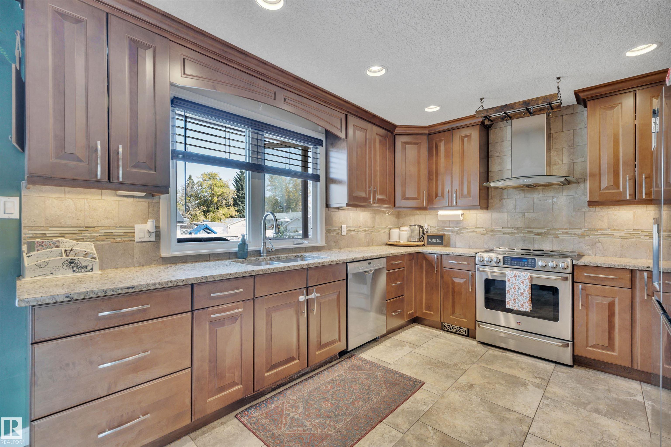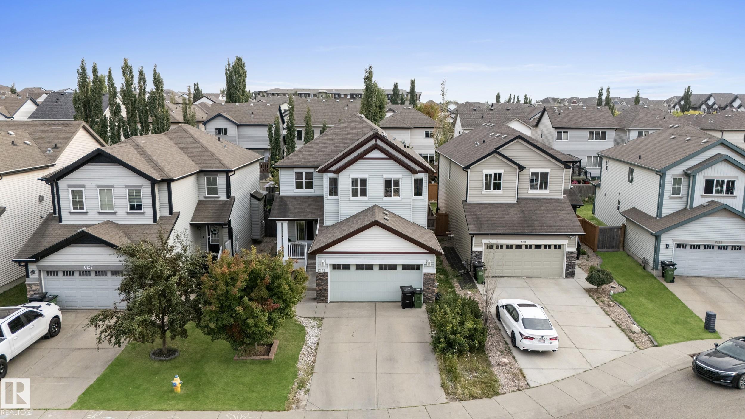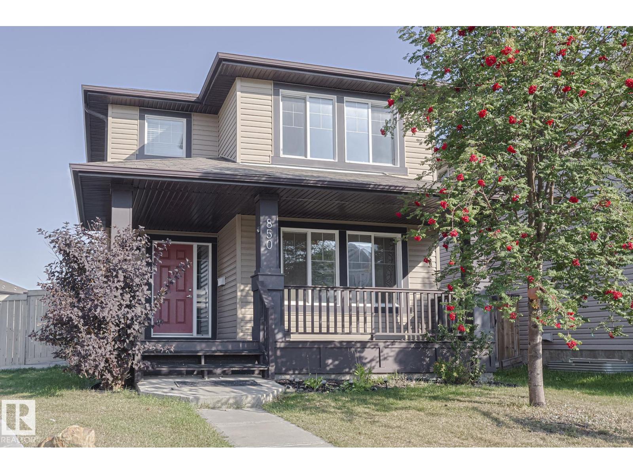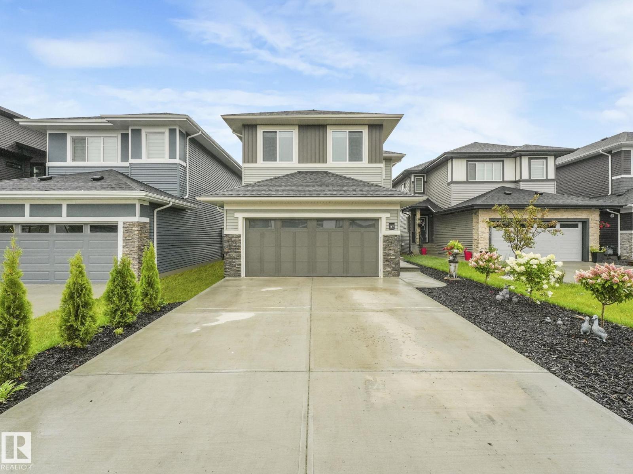
Highlights
Description
- Home value ($/Sqft)$277/Sqft
- Time on Houseful31 days
- Property typeSingle family
- Median school Score
- Lot size4,405 Sqft
- Year built2022
- Mortgage payment
WOW.. Don't miss this amazing home with over 3225 sq ft of total living space! 3 beds plus a den. This unique layout has lots of space for a big family. Enjoy the large entry & open concept staircase to the basement & upstairs. The kitchen boasts quartz countertops, custom cabinetry, large island, walk thru pantry from garage. The dining area is a good size for family dinners. The living room is open to the kitchen making entertaining a dream! Built in shelving, gas f/p & large windows make this area nice & bright. Upstairs the primary suite is MASSIVE with a 5 piece ensuite, walkin closet & remote blackout blinds. Down the hall are two more bedrooms with large closets. The laundry down the hall has a (new)high end washer & dryer, sink, & large storage. The Bonus room is an amazing space to watch movies and enjoy family time. A five piece bath finishes this level. The basement is open and ready for development. This home is walking distance to schools & minutes to stores. Quiet crescent. Welcome Home! (id:63267)
Home overview
- Heat type Forced air
- # total stories 2
- Fencing Fence
- Has garage (y/n) Yes
- # full baths 2
- # half baths 1
- # total bathrooms 3.0
- # of above grade bedrooms 3
- Community features Public swimming pool
- Subdivision West haven park
- Lot dimensions 409.24
- Lot size (acres) 0.10112181
- Building size 2298
- Listing # E4452291
- Property sub type Single family residence
- Status Active
- Kitchen 3.49m X 4.88m
Level: Main - Dining room 3.49m X 3.57m
Level: Main - Living room 4.14m X 4.86m
Level: Main - Den 2.73m X 3.03m
Level: Main - 3rd bedroom 2.84m X 4.36m
Level: Upper - Laundry 3.59m X 1.9m
Level: Upper - Primary bedroom 3.94m X 5.03m
Level: Upper - Bonus room 5.14m X 4.39m
Level: Upper - 2nd bedroom 2.89m X 4.37m
Level: Upper
- Listing source url Https://www.realtor.ca/real-estate/28714656/107-kidd-cr-leduc-west-haven-park
- Listing type identifier Idx

$-1,699
/ Month

