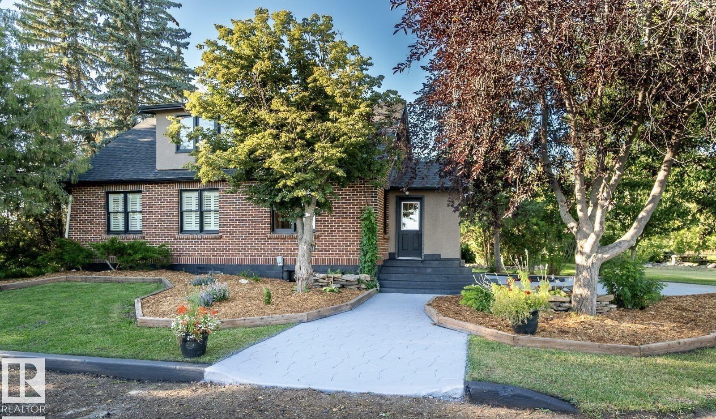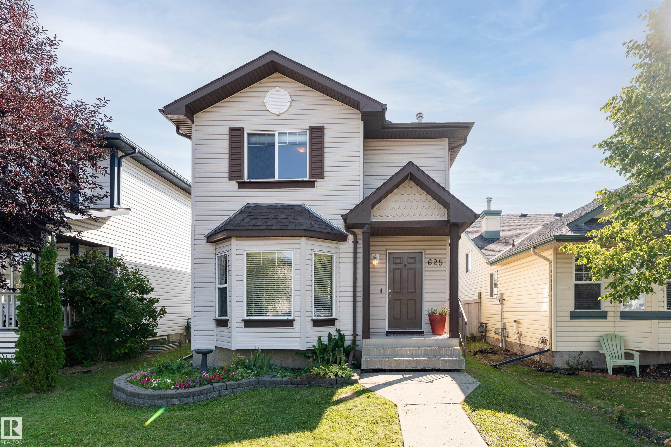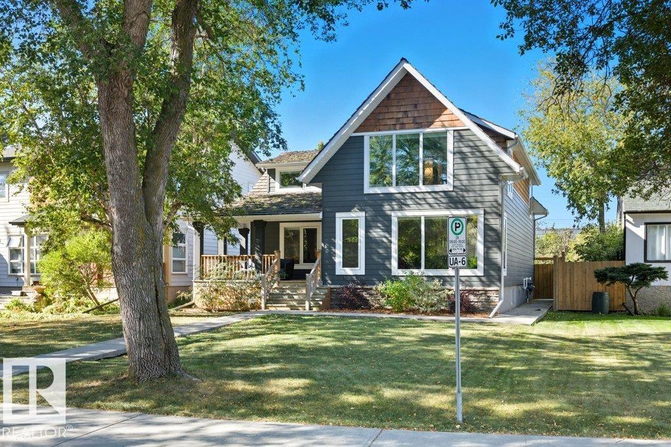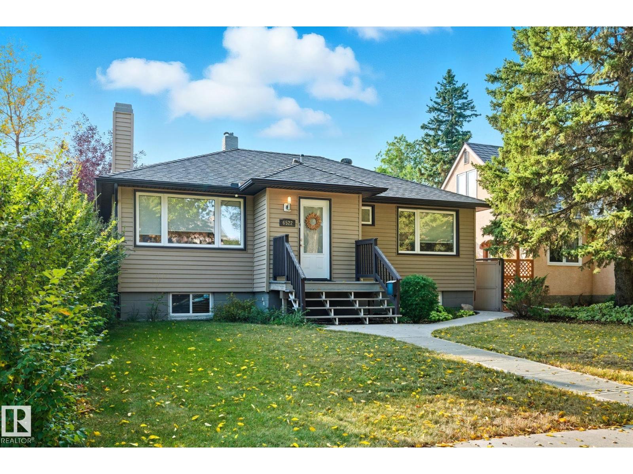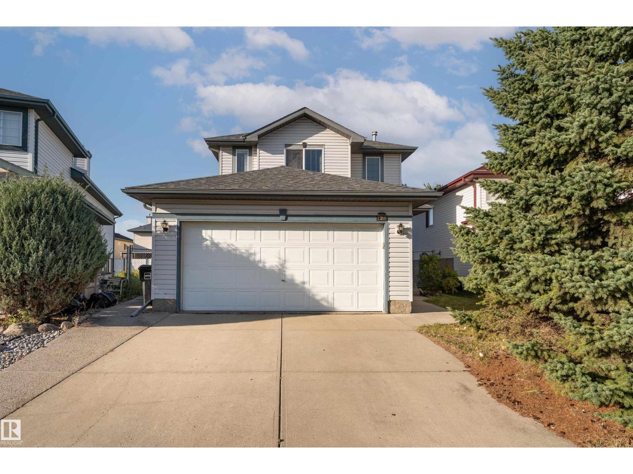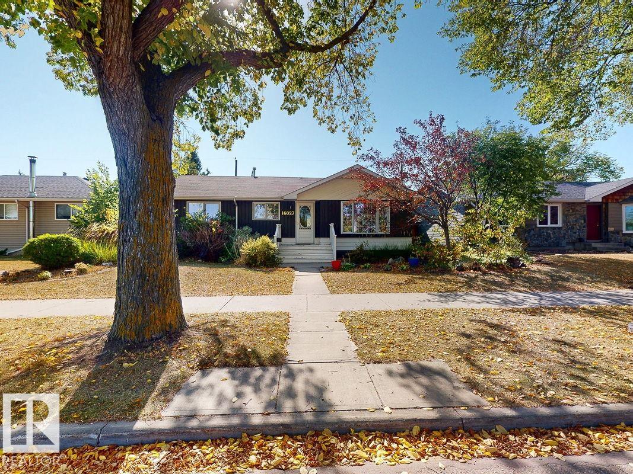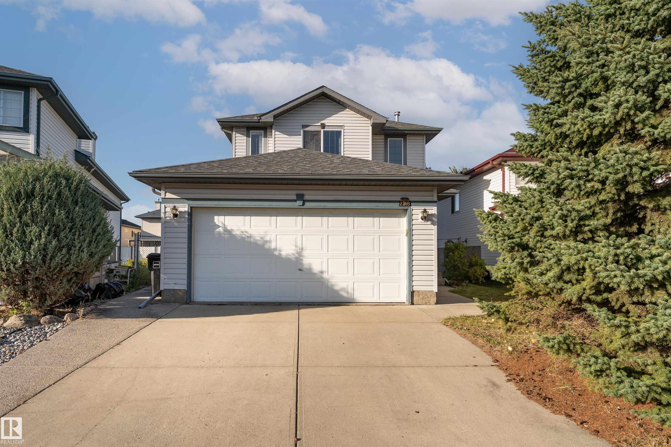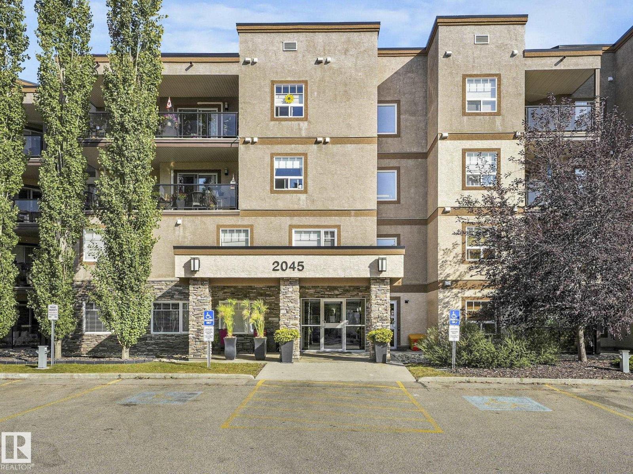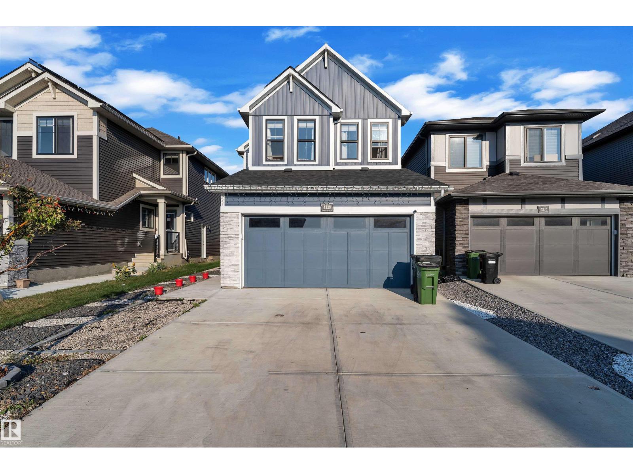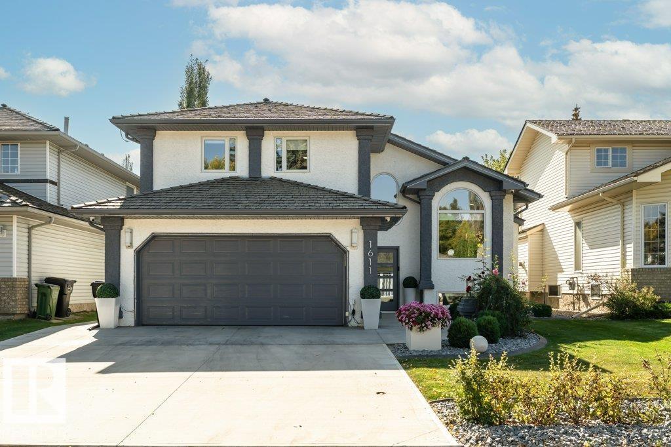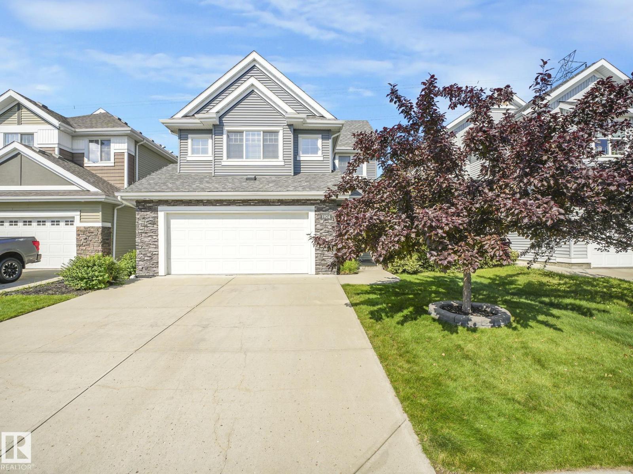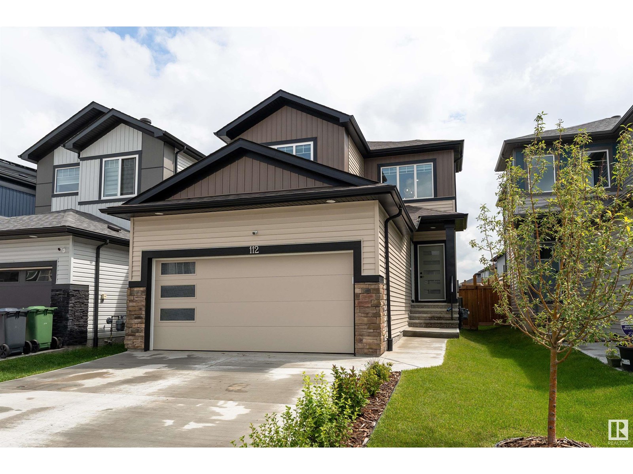
Highlights
Description
- Home value ($/Sqft)$356/Sqft
- Time on Houseful56 days
- Property typeSingle family
- Median school Score
- Lot size3,585 Sqft
- Year built2024
- Mortgage payment
Welcome to 112 Bluff Cove, a modern 1,460 sq ft two-storey home in Leduc. Featuring 3 bedrooms and 3.5 bathrooms, this home boasts 9 foot ceilings and large windows that fill the space with natural light. The open concept main floor includes a contemporary kitchen with a central island and a cozy living room with an electric fireplace perfect for relaxing evenings with family and friends. Upstairs, the primary bedroom offers a four-piece ensuite and walk-in closet, plus two additional bedrooms, a full bath, and convenient laundry. A well-maintained lawn provides the perfect setting for outdoor entertaining, with a gas line and space to gather around a BBQ or a fire table. The unfinished basement with a separate side entrance has a full bathroom for a potential suite opportunity. Central air conditioning, double attached garage and custom blinds throughout the house complete this inviting home. Conveniently close to major routes, schools, Century Mile Racetrack, Leduc Common shopping, and Pigeon Lake Park. (id:63267)
Home overview
- Cooling Central air conditioning
- Heat type Forced air
- # total stories 2
- Has garage (y/n) Yes
- # full baths 3
- # half baths 1
- # total bathrooms 4.0
- # of above grade bedrooms 3
- Subdivision Black stone
- Lot dimensions 333.06
- Lot size (acres) 0.082297996
- Building size 1461
- Listing # E4449375
- Property sub type Single family residence
- Status Active
- Dining room 2.95m X 2.85m
Level: Main - Living room 3.41m X 4.28m
Level: Main - Kitchen 2.95m X 3.79m
Level: Main - 3rd bedroom 2.59m X 3.36m
Level: Upper - 2nd bedroom 3.04m X 2.8m
Level: Upper - Primary bedroom 3.65m X 3.67m
Level: Upper
- Listing source url Https://www.realtor.ca/real-estate/28647816/112-bluff-cv-leduc-black-stone
- Listing type identifier Idx

$-1,387
/ Month

