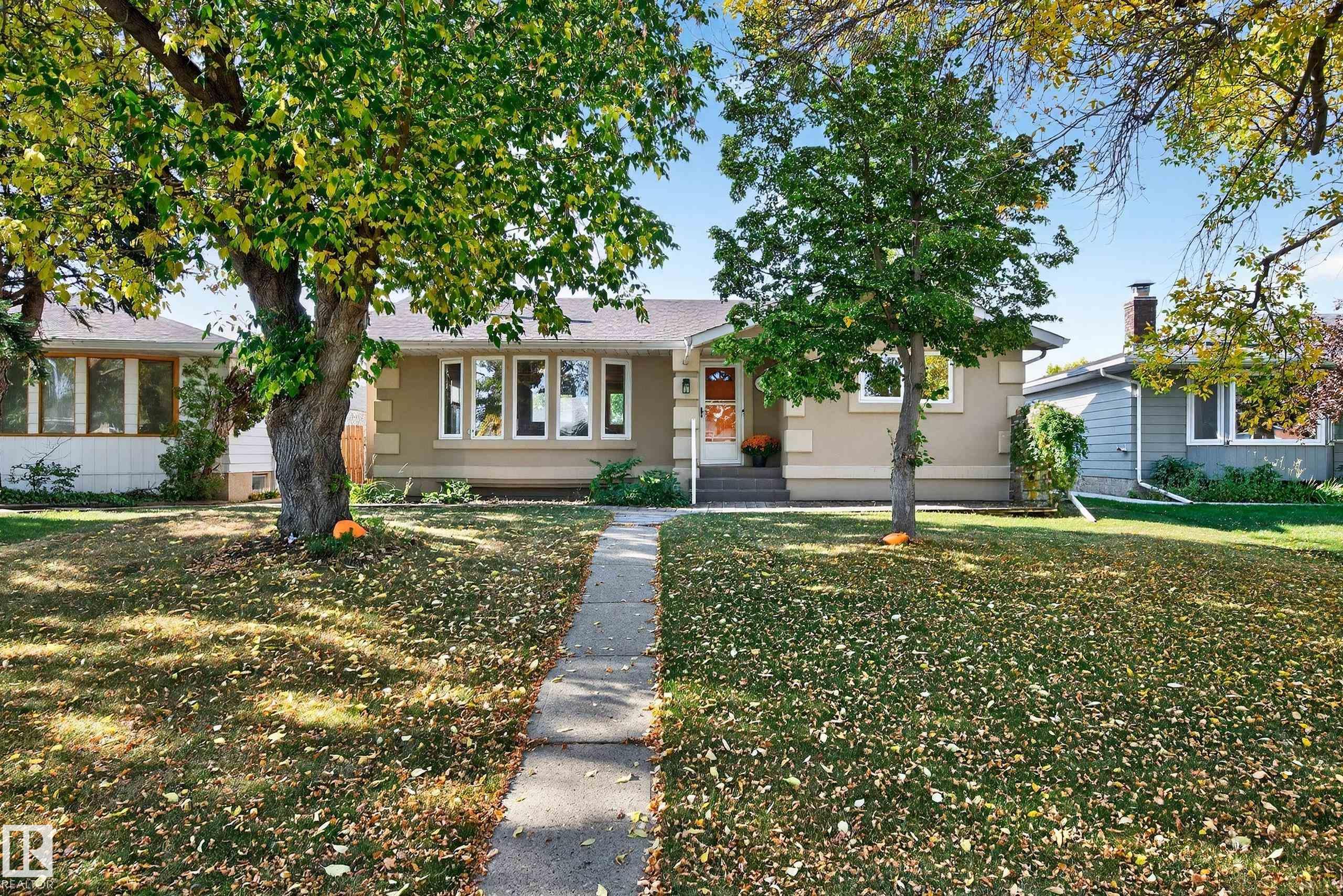This home is hot now!
There is over a 86% likelihood this home will go under contract in 15 days.

Welcome to this charming bungalow in Corinthia Park! Just steps away from an elementary school, park, and shopping, this home offers convenience and comfort for the whole family. Inside you’ll find beautiful custom woodworking, large windows that fill the home with natural light, and a spacious kitchen with a movable island. The main level features 2 bedrooms and 1.5 baths, while the fully finished basement offers a 3rd bedroom, den, full bath, secondary kitchen, and laundry - perfect for an in-law suite. Outside, enjoy the great-sized yard with a gazebo, wood-burning fireplace, and hot tub hookup. The heated, insulated double detached garage completes this fantastic family home!

