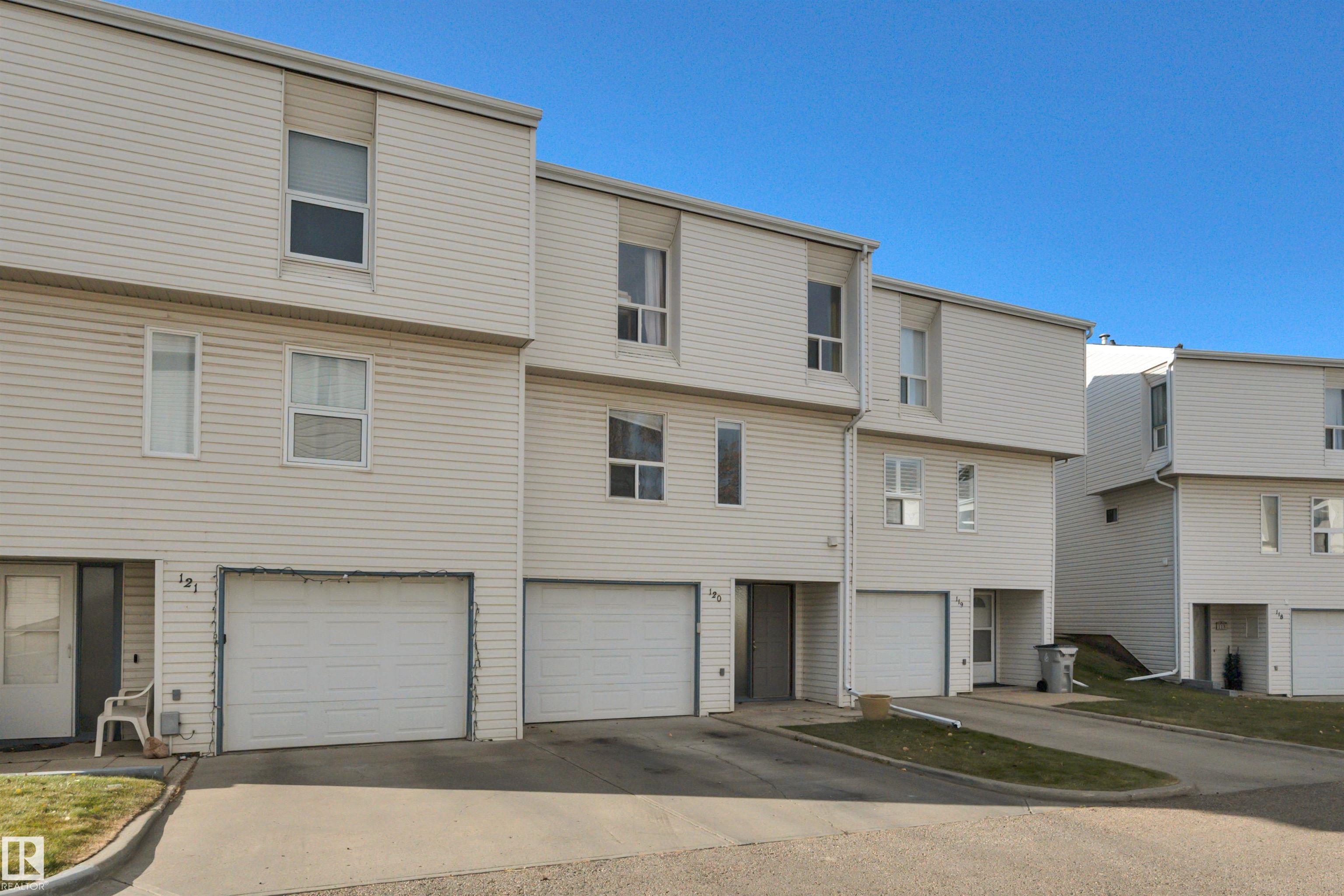This home is hot now!
There is over a 83% likelihood this home will go under contract in 12 days.

This charming 3-bedroom, fully finished 4-level split offers comfort, character, and value — the ideal place to start your next chapter. Step inside and feel instantly at home in the bright, vaulted living room, featuring a cozy wood-burning fireplace — the perfect spot to unwind on chilly evenings. The kitchen is filled with natural light and offers a convenient spot for the laundry. Upstairs, you’ll find three inviting bedrooms and a 4-piece main bathroom. The primary suite includes its own walk-in closet and a convenient 2-piece ensuite for added privacy. Downstairs offers extra storage and flexible space — perfect for a home office or playroom! With a single attached garage and a quiet location in one of Leduc’s most loved neighborhoods, this home is great for the first time home buyer or investor! With low condo fees, and WATER included, just move in and make memories! Don’t miss your chance to own a warm, welcoming home at a great price — the kind of place where great memories begin.

