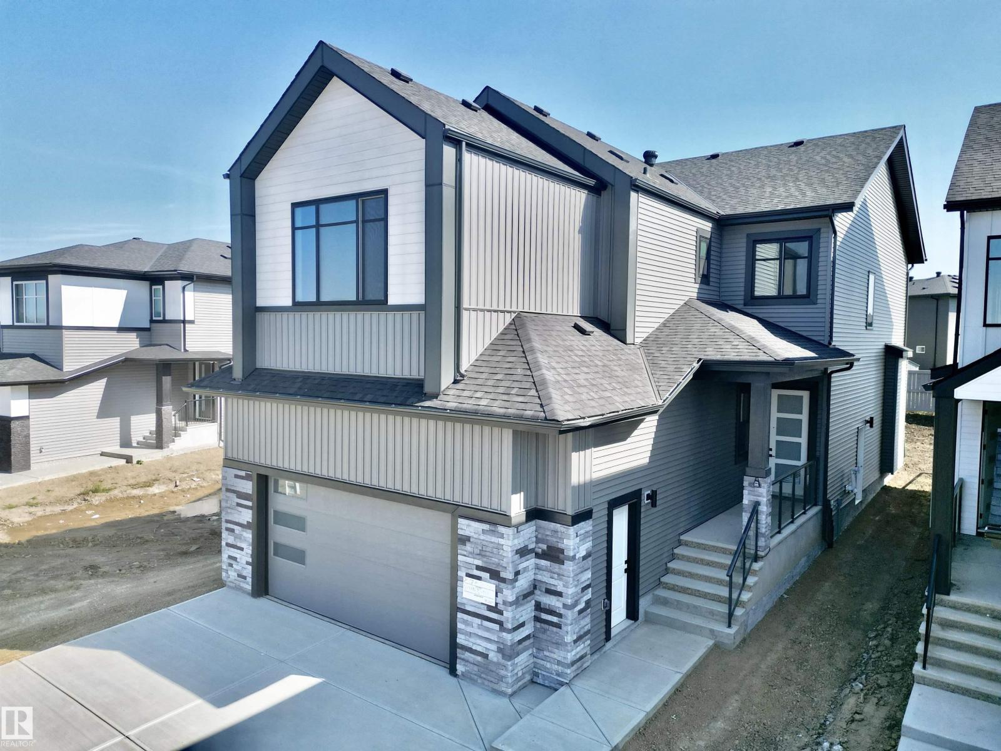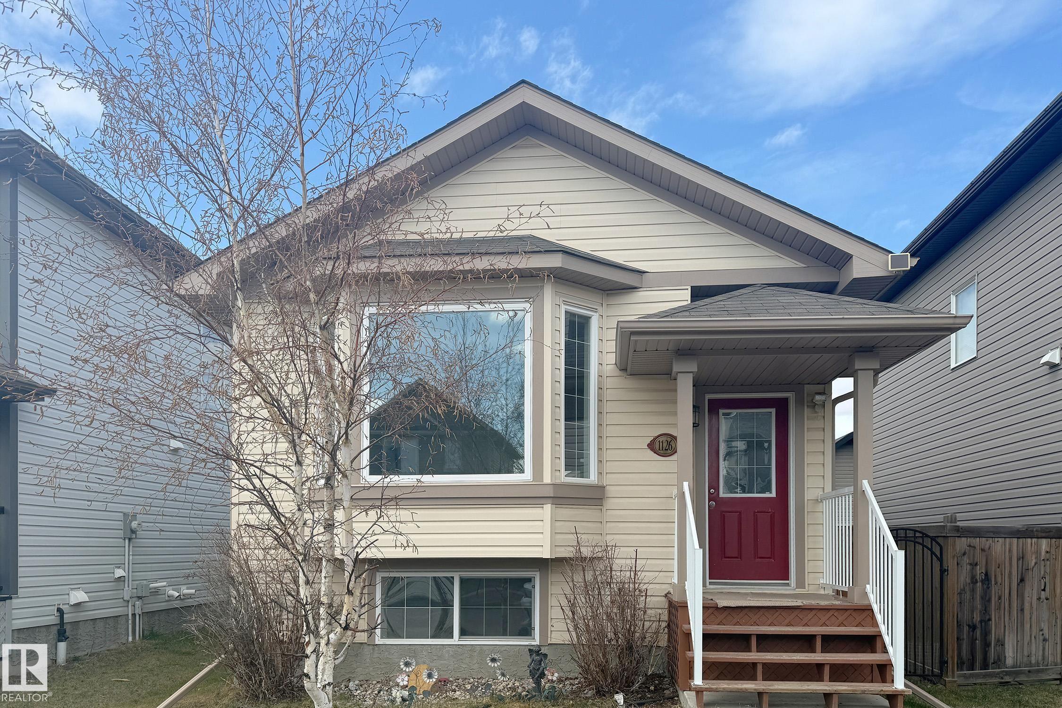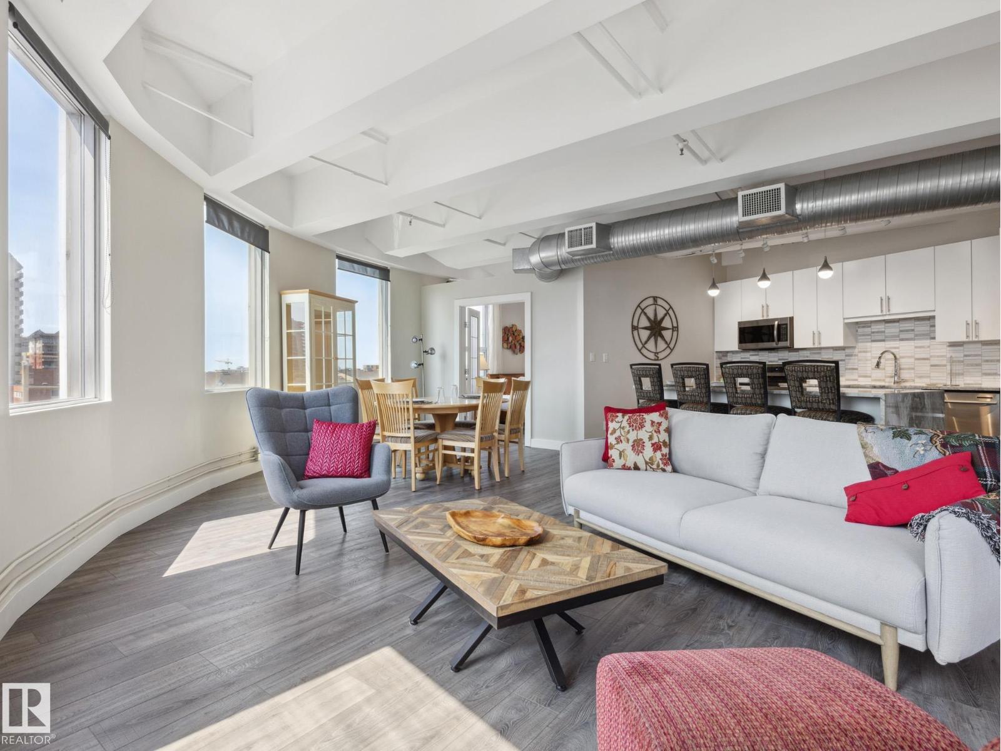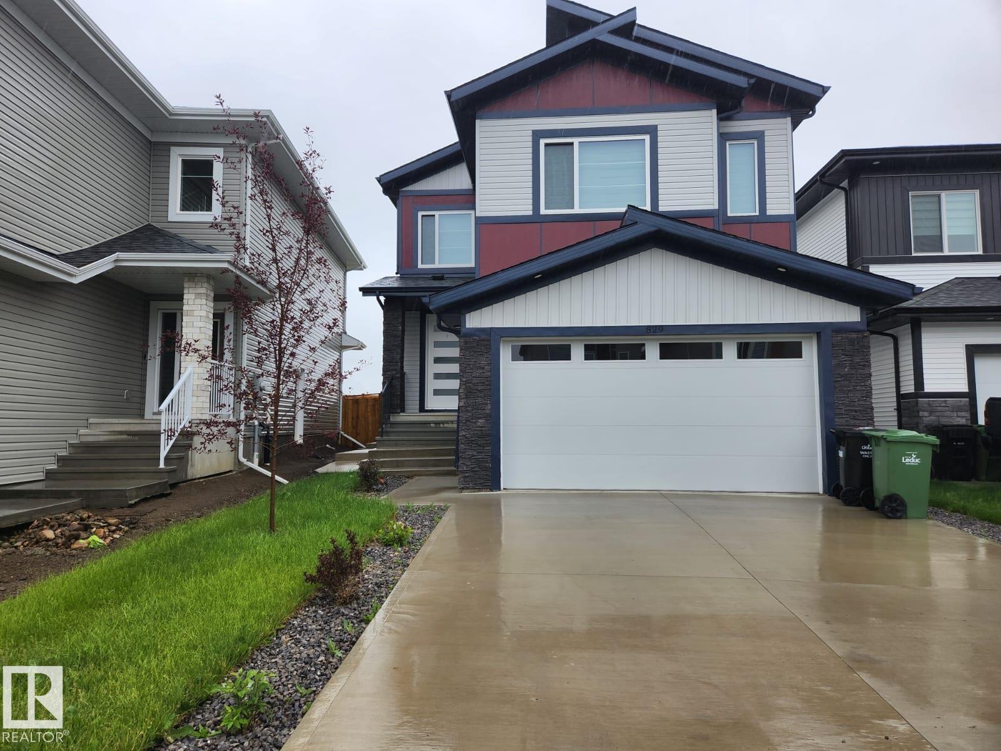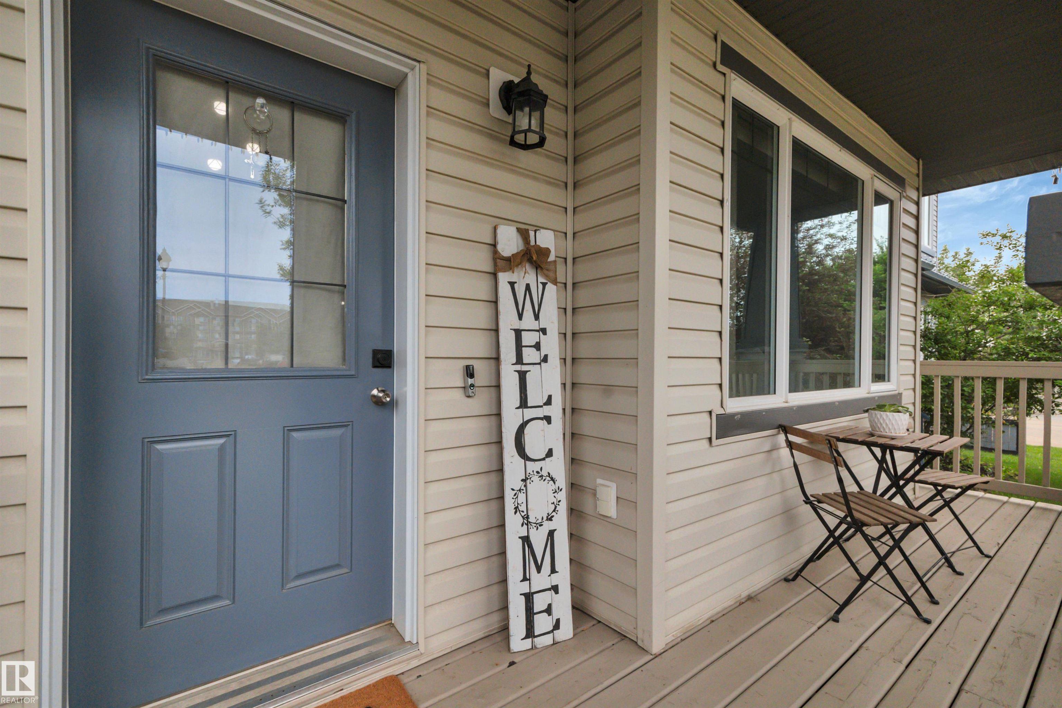
Highlights
Description
- Home value ($/Sqft)$331/Sqft
- Time on Houseful76 days
- Property typeResidential
- Style2 storey
- Median school Score
- Lot size3,367 Sqft
- Year built2007
- Mortgage payment
Where Everyday Life Feels a Little More Special. Welcome to West Haven. Step into a home that’s more than just move-in ready. It’s memory ready. Tucked into a quiet corner of West Haven, this fully finished two-story blends charm, comfort, & thoughtful upgrades for a life well-lived. From morning coffees on the front veranda to cozy evenings in the sun-filled living room, every space invites you to slow down & settle in. The kitchen is the heart of the home, bright, & perfect for everything from rushed breakfasts to weekend baking sessions. Upstairs, three comfortable bedrooms give everyone their own retreat, while the spacious walk-in closet in the primary suite makes everyday routines feel luxurious. Downstairs, a finished basement with a 4th bedroom, 3-piece bath, & entertainment ready family room w bar is ready for game nights, guests, or growing families. The fenced backyard is built for barbecues, playtime, or quiet evenings under the stars. With a double garage, this isn’t just a house its a home.
Home overview
- Heat type Forced air-1, natural gas
- Foundation Concrete perimeter
- Roof Asphalt shingles
- Exterior features Airport nearby, back lane, fenced, landscaped, level land, playground nearby, public transportation, schools
- # parking spaces 4
- Has garage (y/n) Yes
- Parking desc Double garage detached
- # full baths 2
- # half baths 1
- # total bathrooms 3.0
- # of above grade bedrooms 4
- Flooring Carpet, vinyl plank
- Appliances Dishwasher-built-in, dryer, garage control, garage opener, microwave hood fan, refrigerator, storage shed, stove-electric, washer, window coverings, wet bar
- Community features Bar, deck, front porch, hot water natural gas, no animal home, no smoking home, smart/program. thermostat
- Area Leduc
- Zoning description Zone 81
- Lot desc Rectangular
- Lot size (acres) 312.81
- Basement information Full, finished
- Building size 1284
- Mls® # E4443702
- Property sub type Single family residence
- Status Active
- Virtual tour
- Other room 1 11.8
- Bedroom 3 30.2
- Master room 47.6
- Other room 4 30.8
- Bedroom 4 26.6
- Bedroom 2 30.5
- Other room 2 58.4
- Other room 3 22.6
- Kitchen room 41.7
- Living room 44.0
Level: Main - Dining room 54.4
Level: Main
- Listing type identifier Idx

$-1,133
/ Month





