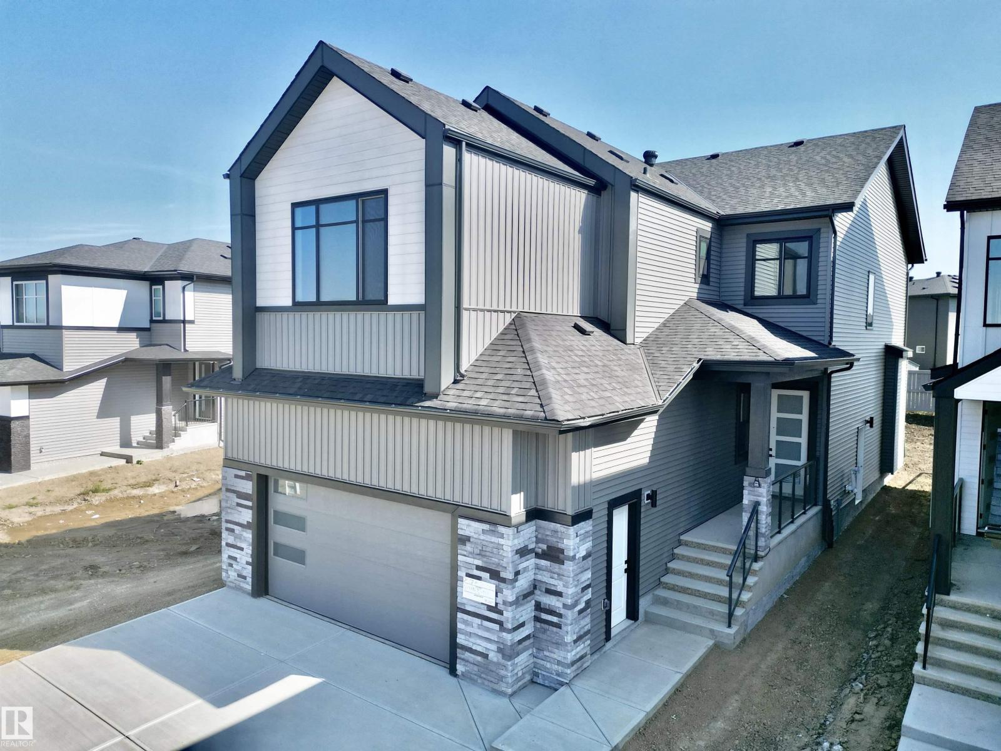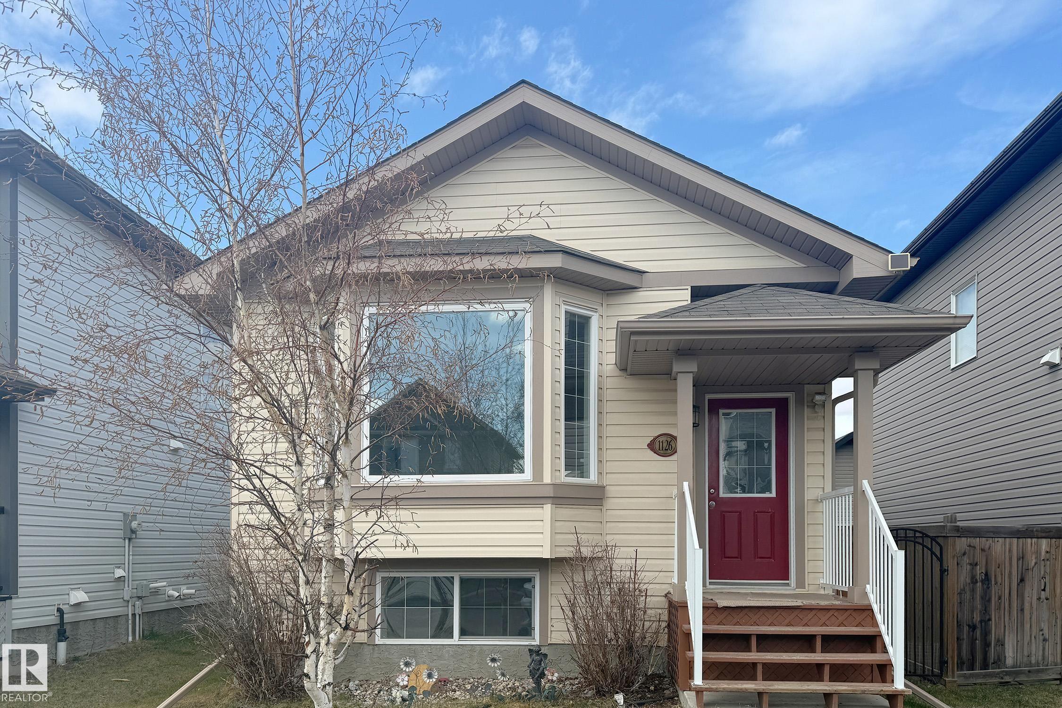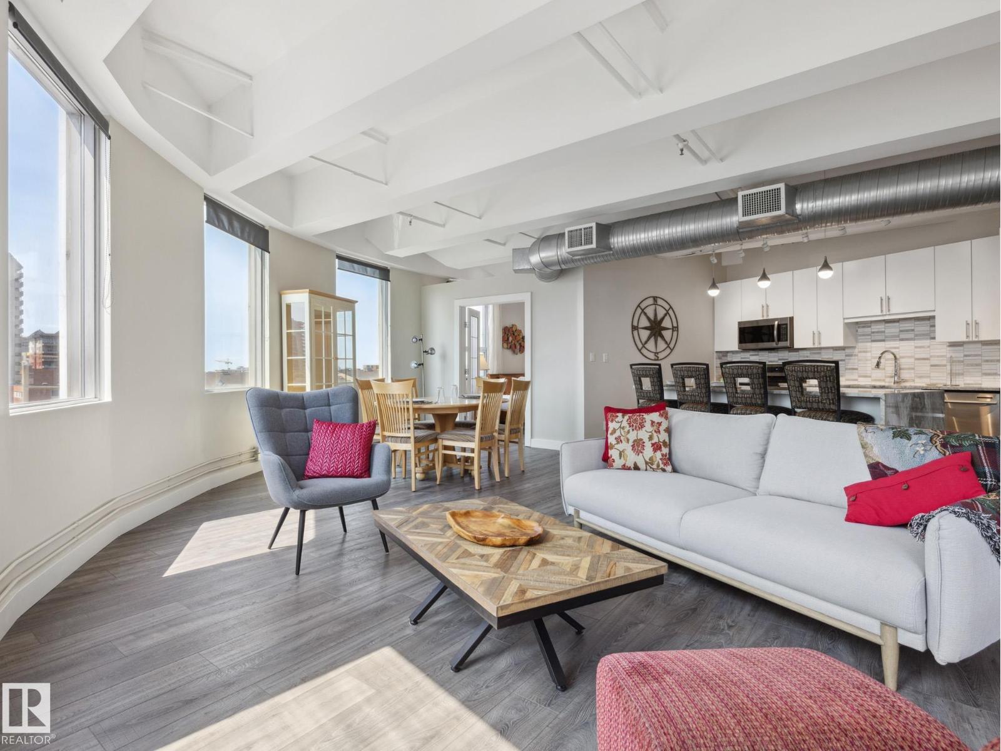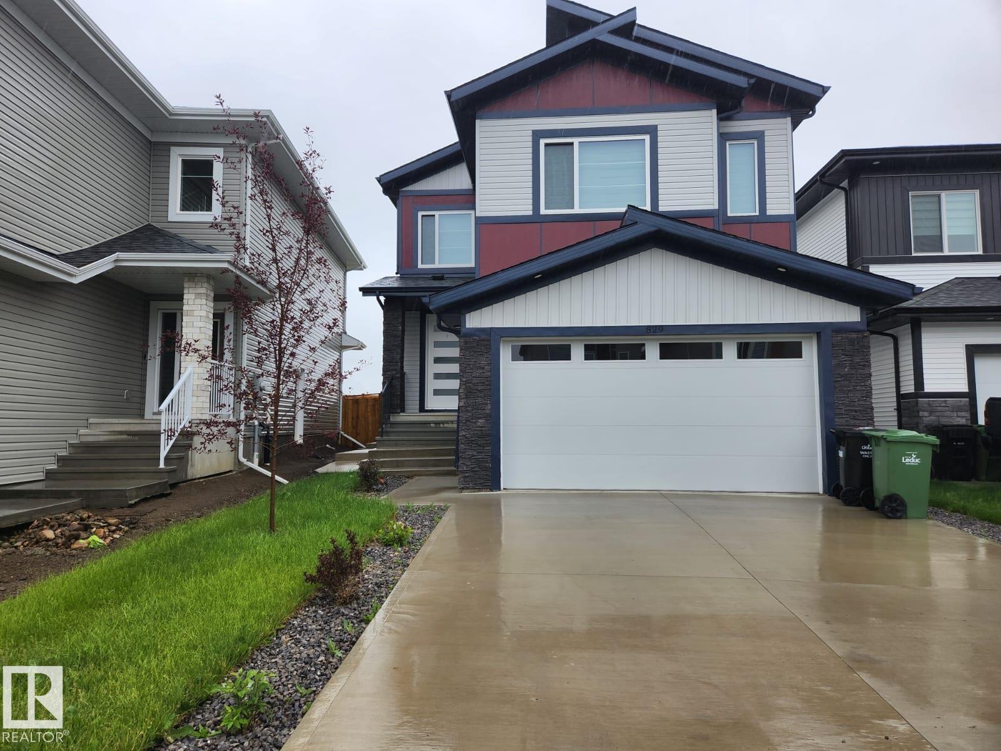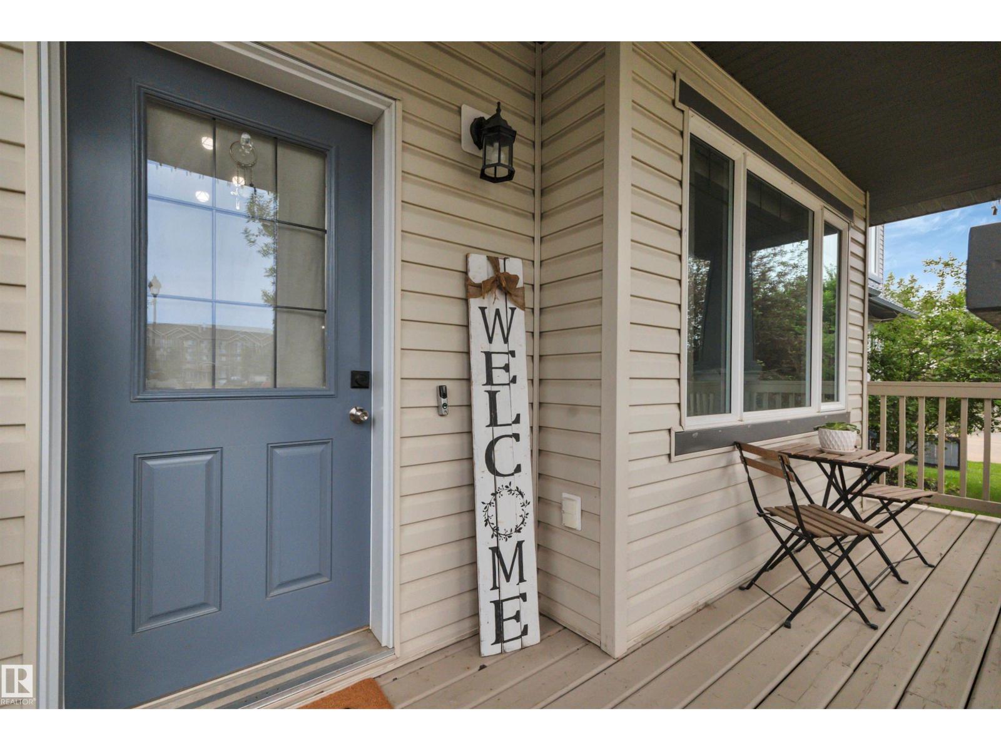
Highlights
Description
- Home value ($/Sqft)$331/Sqft
- Time on Houseful76 days
- Property typeSingle family
- Median school Score
- Lot size3,367 Sqft
- Year built2007
- Mortgage payment
Where Everyday Life Feels a Little More Special. Welcome to West Haven. Step into a home that’s more than just move-in ready. It’s memory ready. Tucked into a quiet corner of West Haven, this fully finished two-story blends charm, comfort, & thoughtful upgrades for a life well-lived. From morning coffees on the front veranda to cozy evenings in the sun-filled living room, every space invites you to slow down & settle in. The kitchen is the heart of the home, bright, & perfect for everything from rushed breakfasts to weekend baking sessions. Upstairs, three comfortable bedrooms give everyone their own retreat, while the spacious walk-in closet in the primary suite makes everyday routines feel luxurious. Downstairs, a finished basement with a 4th bedroom, 3-piece bath, & entertainment ready family room w bar is ready for game nights, guests, or growing families. The fenced backyard is built for barbecues, playtime, or quiet evenings under the stars. With a double garage, this isn’t just a house its a home. (id:63267)
Home overview
- Heat type Forced air
- # total stories 2
- Fencing Fence
- # parking spaces 4
- Has garage (y/n) Yes
- # full baths 2
- # half baths 1
- # total bathrooms 3.0
- # of above grade bedrooms 4
- Subdivision West haven
- Lot dimensions 312.81
- Lot size (acres) 0.07729429
- Building size 1284
- Listing # E4443702
- Property sub type Single family residence
- Status Active
- Storage 6.9'*6.6'
Level: Basement - 4th bedroom 8.1'*9.7'
Level: Basement - Utility 9.4'*10.4'
Level: Basement - Recreational room 17.8'*10.2'
Level: Basement - Dining room 16.6'*7'
Level: Main - Living room 13.4'*15.6'
Level: Main - Kitchen 12.7'*9'
Level: Main - Pantry 3.6'*3.6'
Level: Main - 2nd bedroom 9.3'*10.7'
Level: Upper - Primary bedroom 14.5'*10.9'
Level: Upper - 3rd bedroom 9.2'*11.5'
Level: Upper
- Listing source url Https://www.realtor.ca/real-estate/28505016/121-keystone-cr-leduc-west-haven
- Listing type identifier Idx

$-1,133
/ Month





