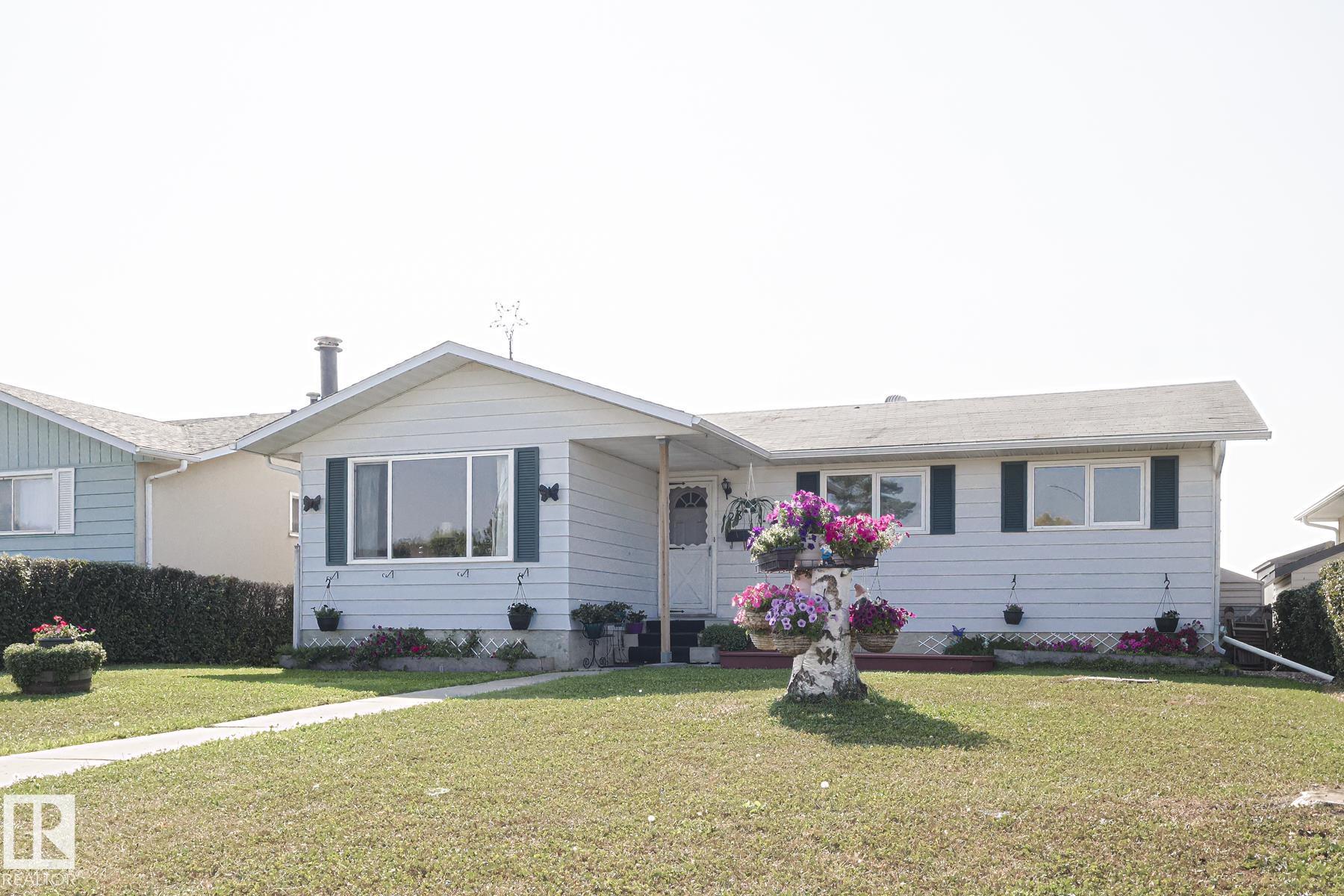This home is hot now!
There is over a 86% likelihood this home will go under contract in 15 days.

Step into this 1,216 sq ft bungalow offering 5 bedrooms, modern upgrades, and income potential. The main floor welcomes you with updated vinyl plank flooring (2019), a bright living area, and functional kitchen space. Downstairs, large legal egress windows, separate entrance, and a history of second kitchen development make the basement perfect for extended family or future suite options. Peace of mind comes with newer mechanicals—furnace (2022), hot water tank (2022), plus refreshed windows, doors, and eaves over the years. Outside, enjoy the double detached garage, fenced yard, and a backdrop of green space that separates you from Hwy 2A—providing openness with some traffic hum. Close to schools, parks, shopping, and easy commuter routes, this property blends comfort, practicality, and opportunity in one affordable package.

