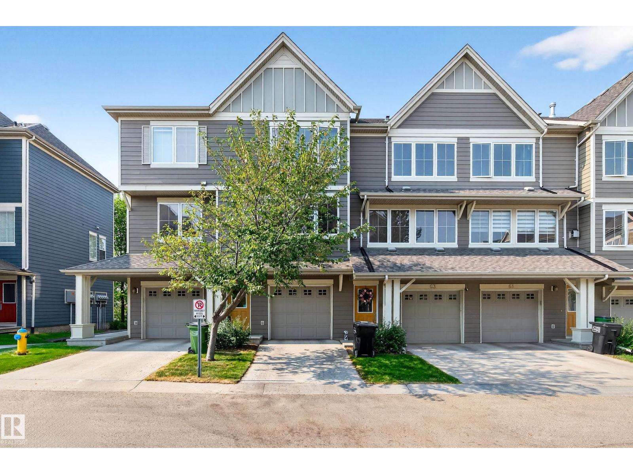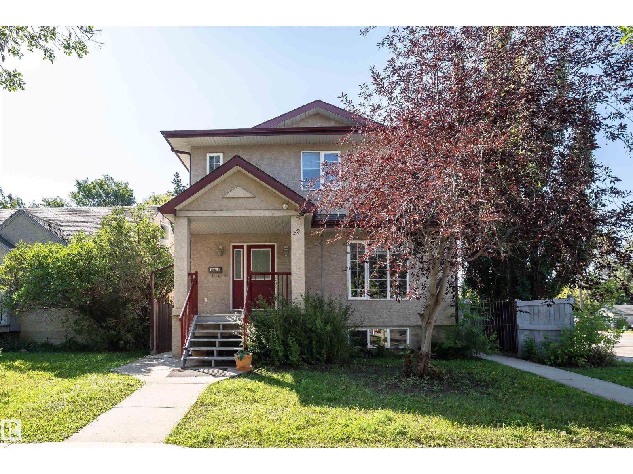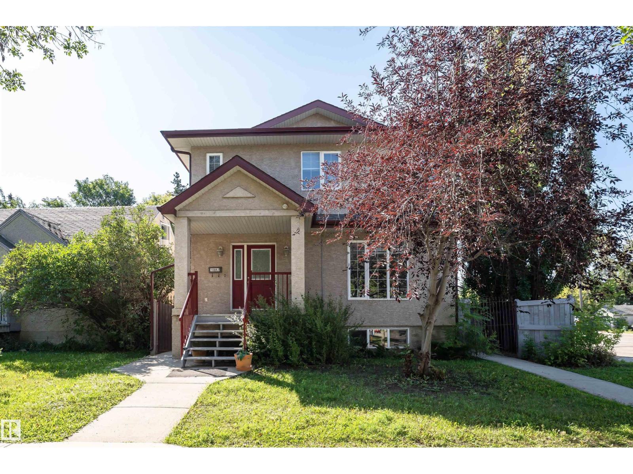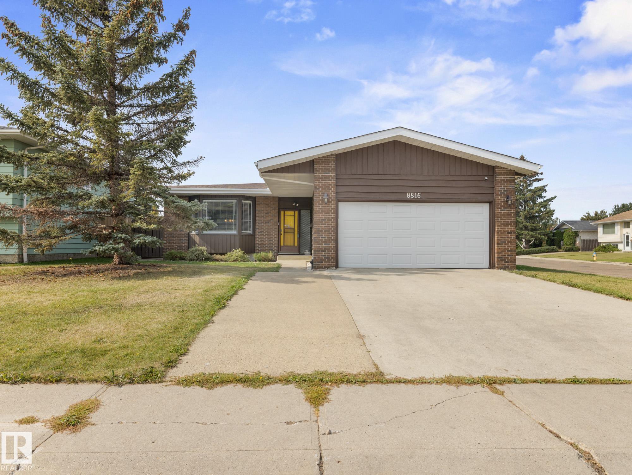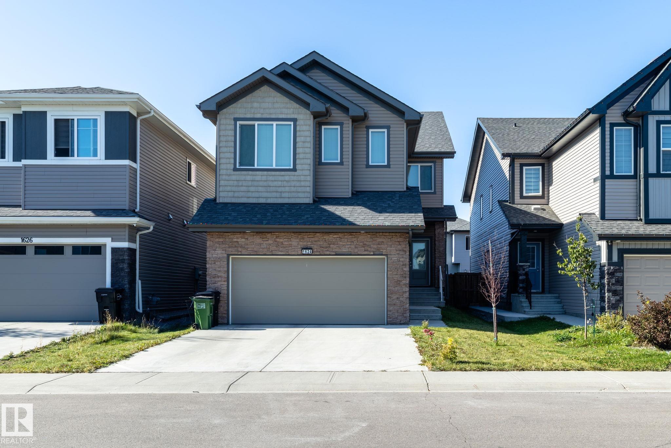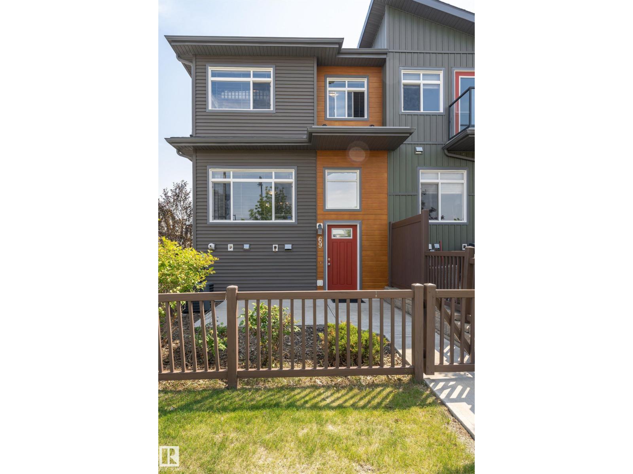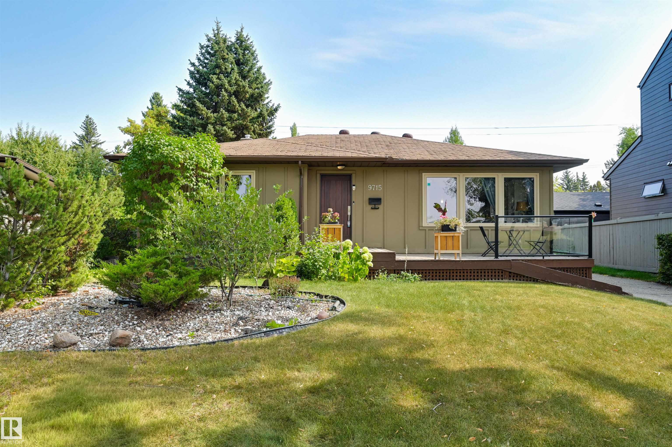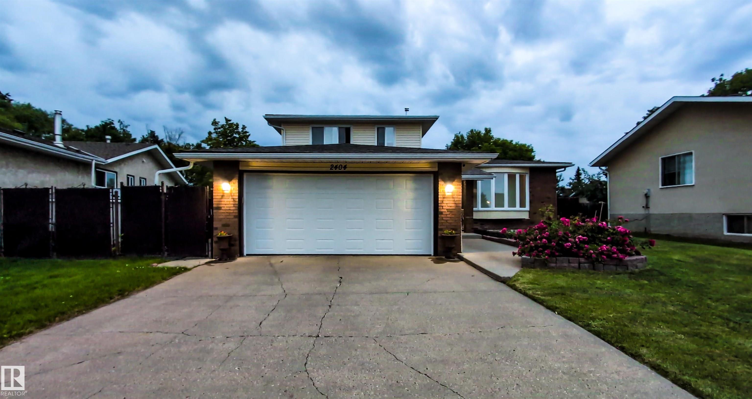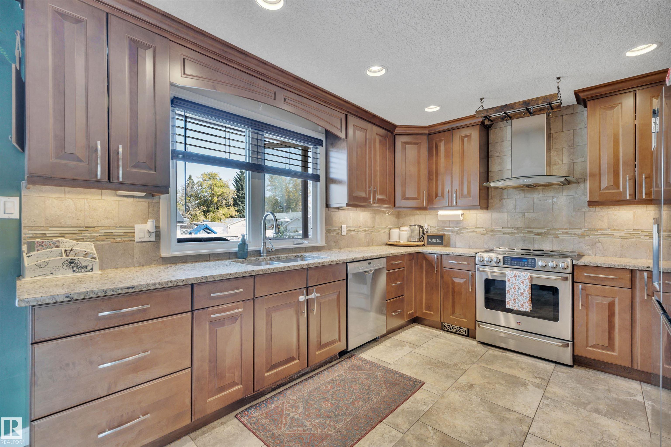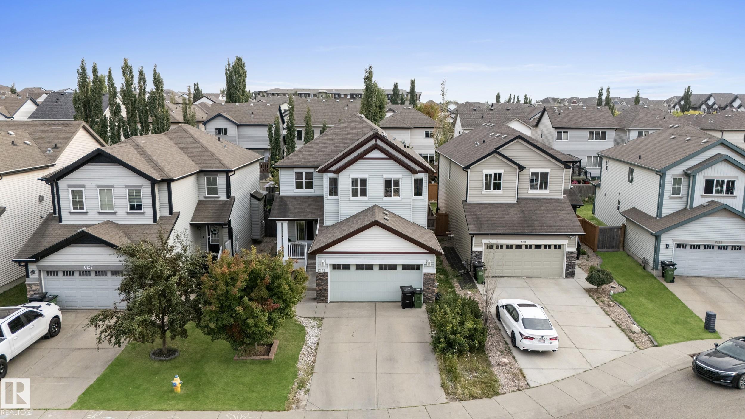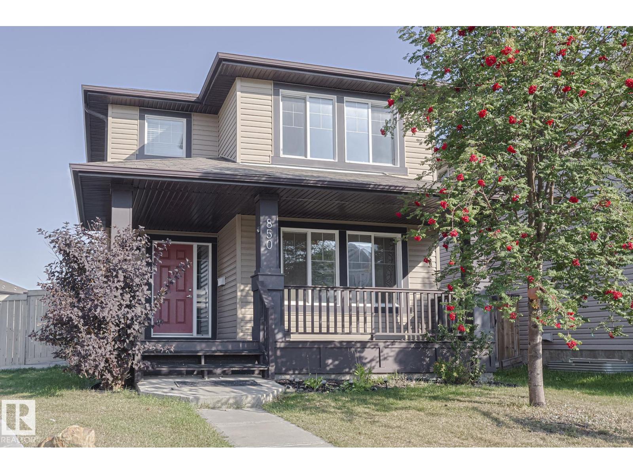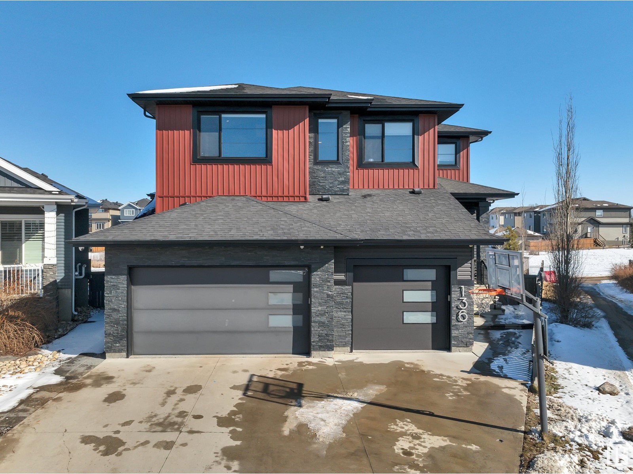
Highlights
Description
- Home value ($/Sqft)$364/Sqft
- Time on Houseful173 days
- Property typeSingle family
- Median school Score
- Lot size7,121 Sqft
- Year built2016
- Mortgage payment
This Custom Home Stands Out With Its Clean, Bold & Decidedly Modern Interpretation of “Home.” Built Without Compromise, It Reflects Only The Very Best of Building Materials, The Most Expensive Millwork & Finest Appliances. FEATURES: Approx 4887 Total Sq. Ft. of Developed Area. Provides a Complete Range of Space, Storage & Functionality. 6 BDRMS, 4 BTHRMS. Primary Suite Offers Copious Amounts of Space Including a Balcony + an Ultra Chic Ensuite Retreat w/ Stand Alone Soaker Tub. Fireplace/ TV Features. Stunning Spa Rain Shower w/Dual Heads & Body Sprayers. Separate Water Closet w/Toilet + Urinal. Heated Floor/ Towel Rack. Additional Features: Complete Home Automation System- Voice Controlled +Alarm & Monitoring Cameras. Anthem Surround System w/ Projector + Sub. Custom Sonos Sound System w/12 Zones (Inside & Out.) Water Irrigation System. Reverse Osmosis + Robust Air Filtration Systems. Plus So Much More. This Custom Home Offers Every Amenity of Luxury Living. (id:55581)
Home overview
- Cooling Central air conditioning
- Heat type Forced air, in floor heating
- # total stories 2
- Fencing Fence
- Has garage (y/n) Yes
- # full baths 3
- # half baths 1
- # total bathrooms 4.0
- # of above grade bedrooms 5
- Community features Lake privileges
- Subdivision West haven park
- View Lake view
- Lot dimensions 661.56
- Lot size (acres) 0.16346924
- Building size 3430
- Listing # E4426813
- Property sub type Single family residence
- Status Active
- Storage 8.65m X 4.4m
Level: Lower - 5th bedroom 4.43m X 5.34m
Level: Lower - Recreational room 7.56m X 8.43m
Level: Lower - Kitchen 5.02m X 6.33m
Level: Main - Living room 5.41m X 5.25m
Level: Main - Den 3.18m X 3.22m
Level: Main - Mudroom 2.22m X 2.31m
Level: Main - Pantry 2.1m X 3.63m
Level: Main - Dining room 3.2m X 5.94m
Level: Main - Laundry 1.8m X 2.42m
Level: Main - 3rd bedroom 3.8m X 3.94m
Level: Upper - Primary bedroom 6.16m X 7.64m
Level: Upper - 2nd bedroom 3.79m X 3.94m
Level: Upper - 4th bedroom 3.05m X 4.15m
Level: Upper - Bonus room 5.98m X 5.33m
Level: Upper
- Listing source url Https://www.realtor.ca/real-estate/28057576/136-kirpatrick-cr-leduc-west-haven-park
- Listing type identifier Idx

$-3,331
/ Month

