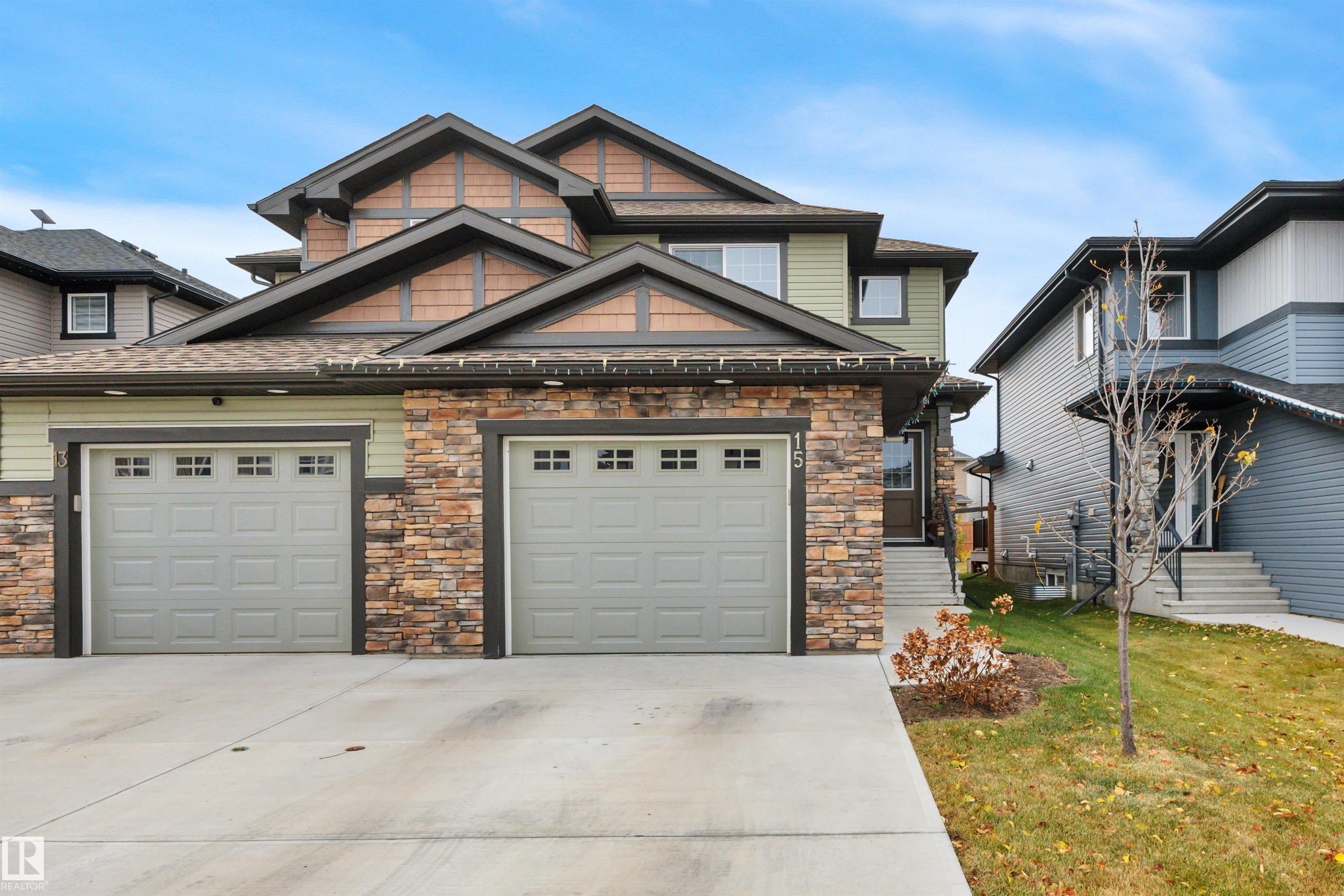This home is hot now!
There is over a 92% likelihood this home will go under contract in 14 days.

ABSOLUTE STUNNER! A/C & HEATED GARAGE! BETTER THAN NEW! 27' DEEP GARAGE! This 1413 sq ft 3 bed, 2.5 bath Bedrock duplex shows a 10, and is a mix of rustic charm with modern flair! Feat: vinyl plank flooring, quartz countertops throughout, electric fireplace, S/S appliances, large composite deck, plush carpets & more! Traditional open concept design features a beautiful kitchen w/ white subway tile backsplash, massive island for meal prep & entertaining, & big windows for ample natural light. Upstairs brings 3 large bedrooms for the kids or home office, including the primary bed w/ walk in closet & 3 pce ensuite. Additional 4 pce bath w/ linen storage. The basement is partially finished, w/ exterior walls drywalled, storage room (future bathroom) & room for a 4th bed or use as a large rec room. Tons of storage in your oversized garage too; deep enough to fit your half ton! Beautiful backyard w/ shed, trees, & fully fenced & landscaped. Wonderful move in ready home & priced to move; a must see!

