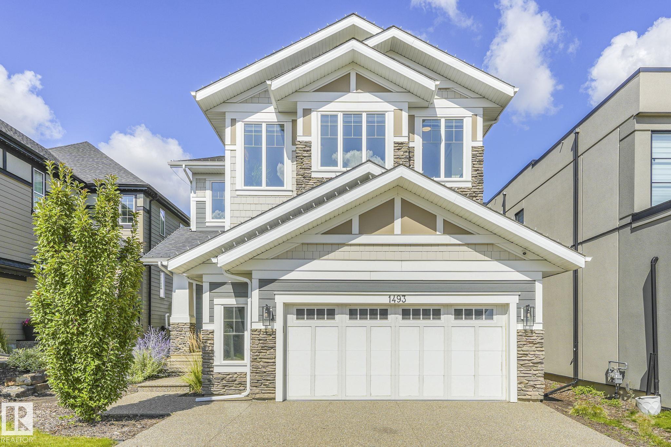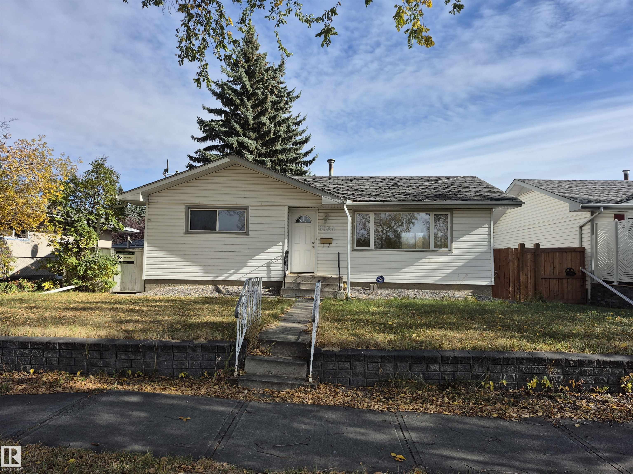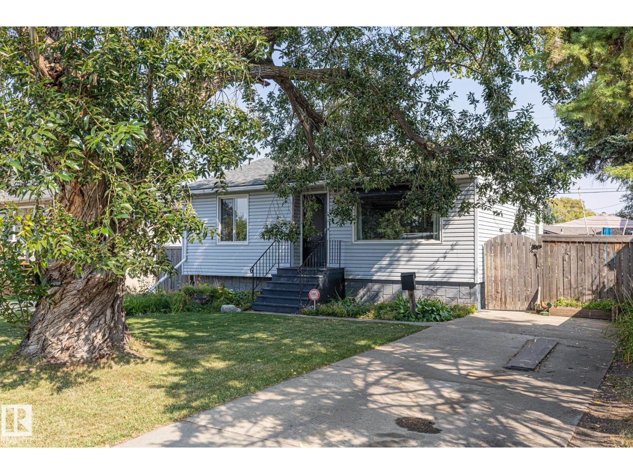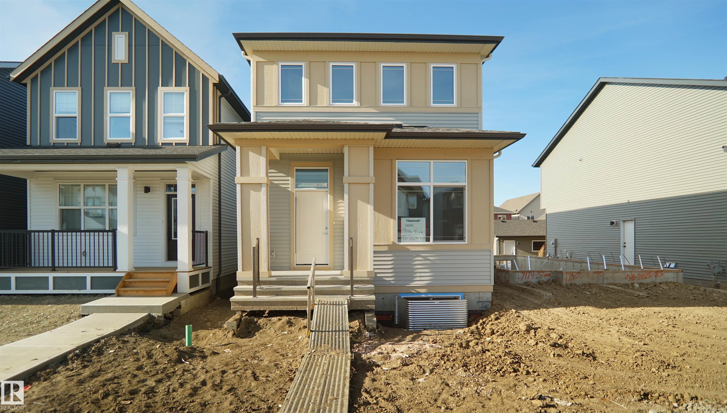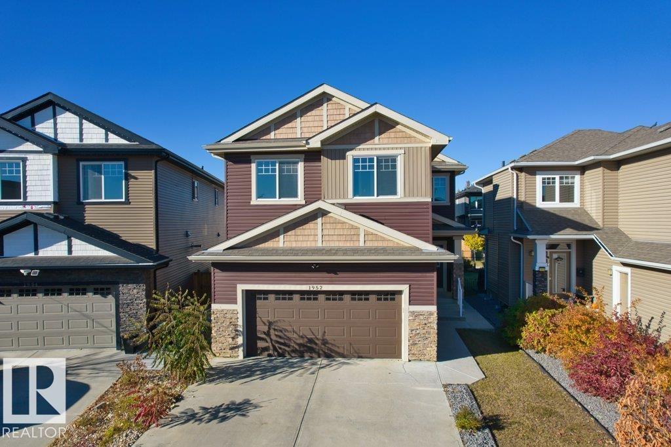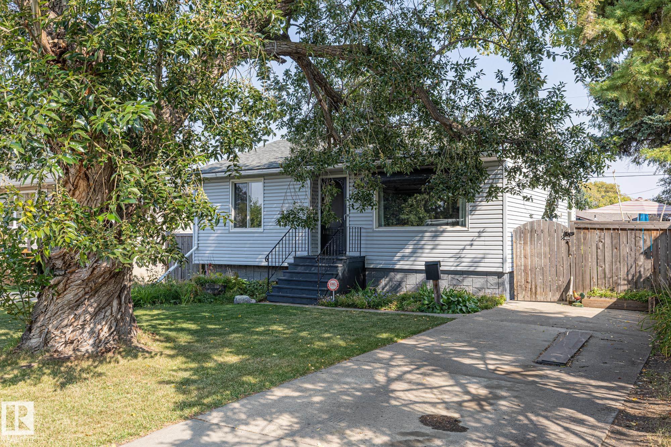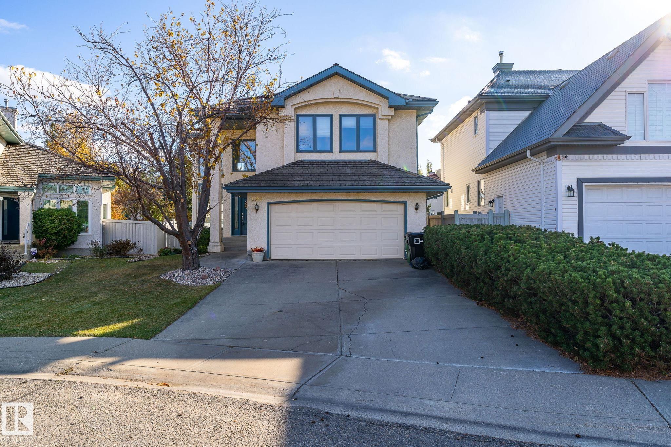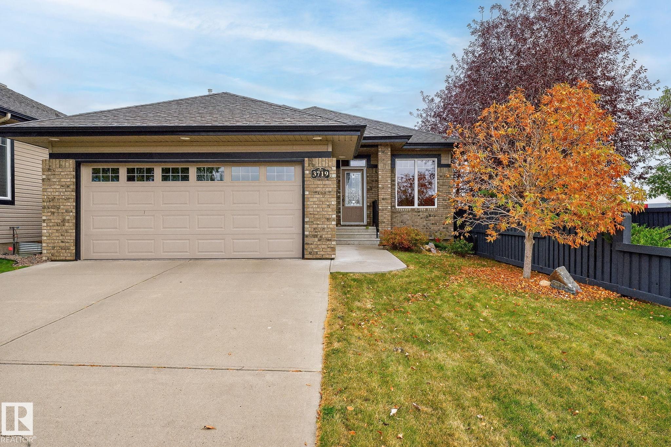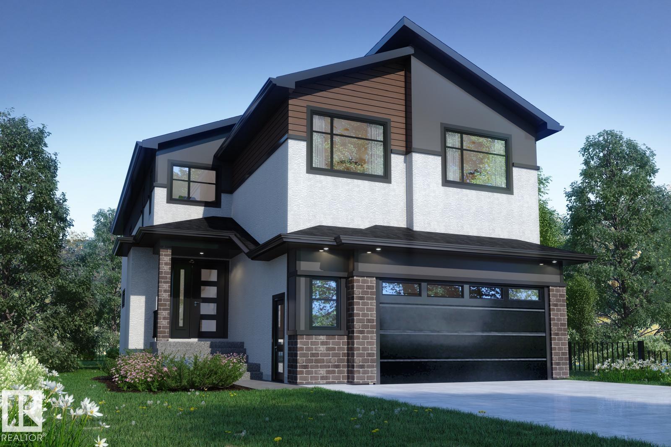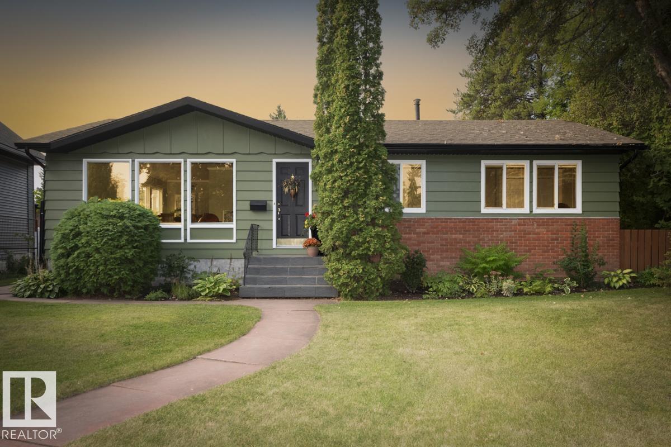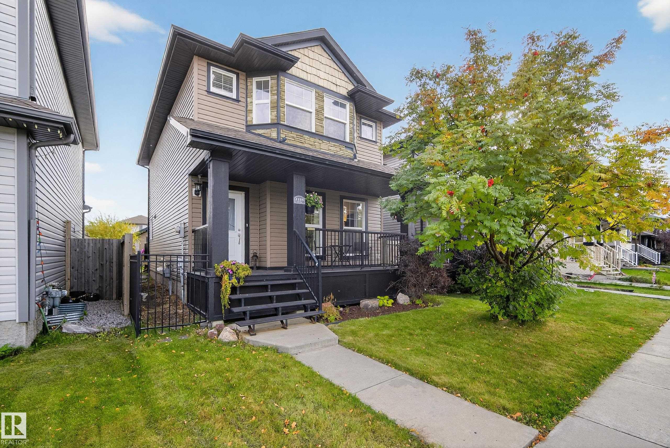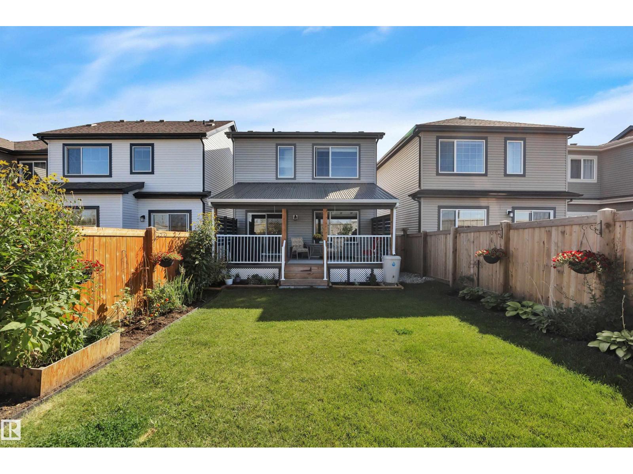
Highlights
Description
- Home value ($/Sqft)$296/Sqft
- Time on Houseful47 days
- Property typeSingle family
- Median school Score
- Year built2021
- Mortgage payment
Lovely custom-built Bedrock Homes 2-storey in the desirable community of Woodbend! Offering 2609 sq.ft. of livable space, including an unspoiled basement ready for your vision, this home has a flawless open-concept floor plan w tall ceilings & loads of natural light. The chef’s kitchen includes a large granite island w eating bar, white cabinetry, quartz countertops, stainless steel appliances, hood fan, & a walk-through pantry. The spacious dining nook flows seamlessly into the living area, complete w pot lighting, upgraded paint, & a cozy electric fireplace, perfect for entertaining. Upstairs features a bonus room, convenient laundry, & 3 bedrooms, including a primary retreat w a 5-piece ensuite & large walk-in closet. Secondary bedrooms share a 4-piece bath. Outside, enjoy the finished landscaping, pergola, fenced yard, & backyard deck backing onto open fields with no rear neighbours. Double attached garage adds functionality. This stylish home offers comfort, thoughtful upgrades, and move-in ready. (id:63267)
Home overview
- Heat type Forced air
- # total stories 2
- Fencing Fence
- # parking spaces 4
- Has garage (y/n) Yes
- # full baths 2
- # half baths 1
- # total bathrooms 3.0
- # of above grade bedrooms 3
- Community features Public swimming pool
- Subdivision Woodbend
- Lot size (acres) 0.0
- Building size 1822
- Listing # E4456611
- Property sub type Single family residence
- Status Active
- Dining room 2.53m X 3.962m
Level: Main - Living room 3.84m X 3.962m
Level: Main - Mudroom 3.932m X 2.042m
Level: Main - Pantry 1.585m X 2.134m
Level: Main - Kitchen 5.212m X 3.048m
Level: Main - 3rd bedroom 3.536m X 2.713m
Level: Upper - Bonus room 4.816m X 3.81m
Level: Upper - Laundry 0.945m X 1.28m
Level: Upper - Primary bedroom 3.383m X 4.054m
Level: Upper - 2nd bedroom 2.713m X 3.84m
Level: Upper
- Listing source url Https://www.realtor.ca/real-estate/28826474/157-larch-cr-leduc-woodbend
- Listing type identifier Idx

$-1,437
/ Month

