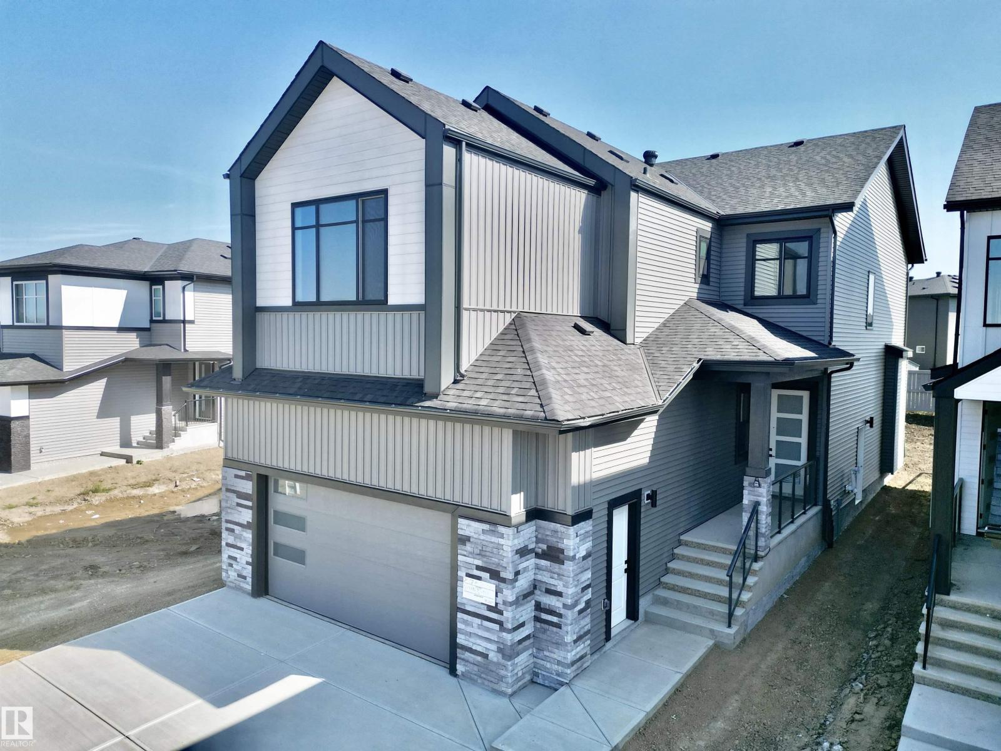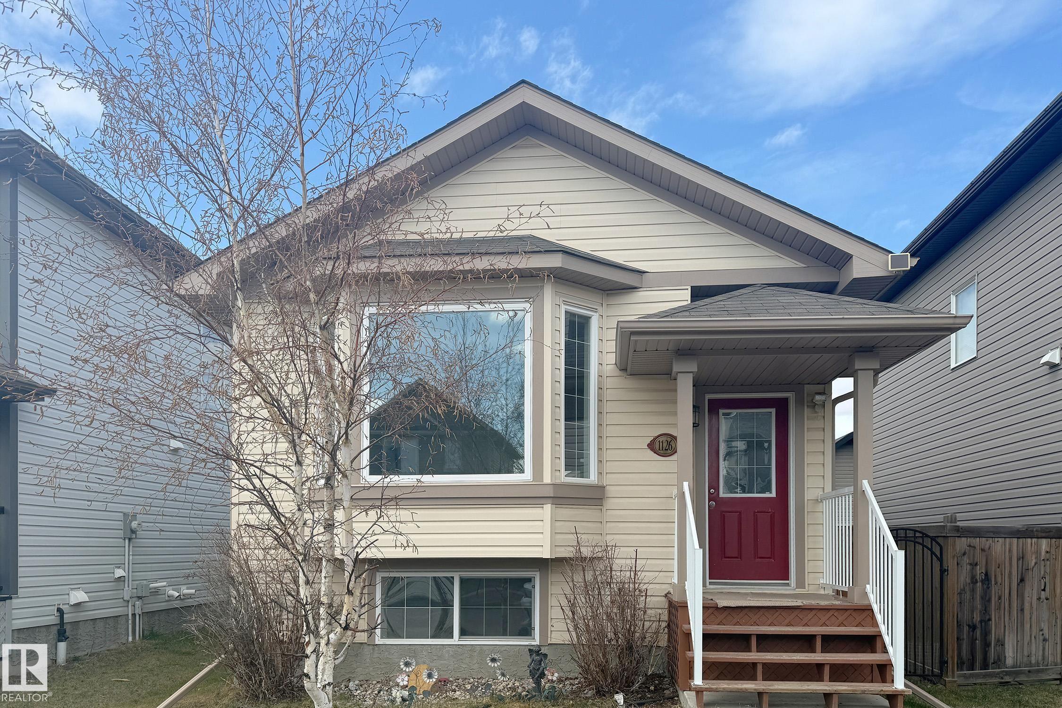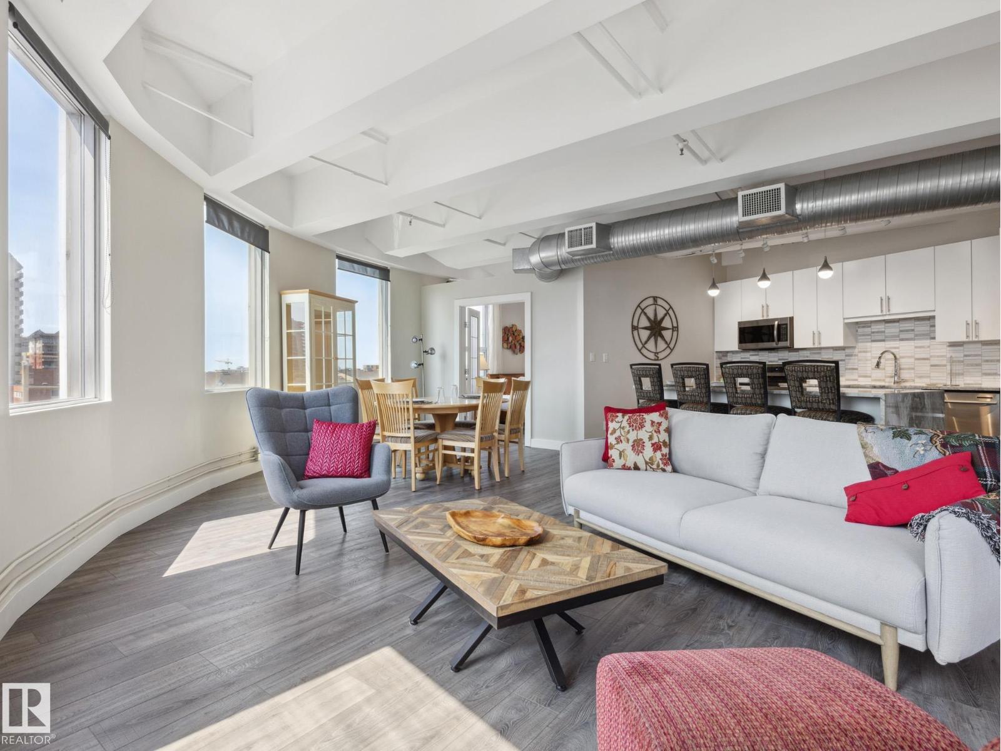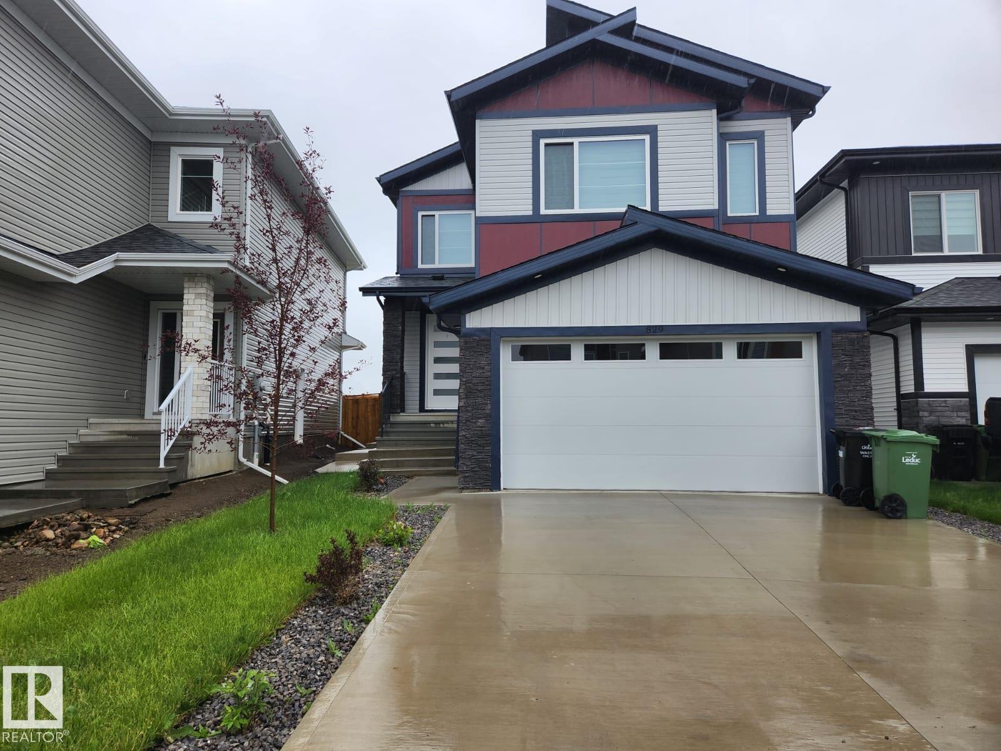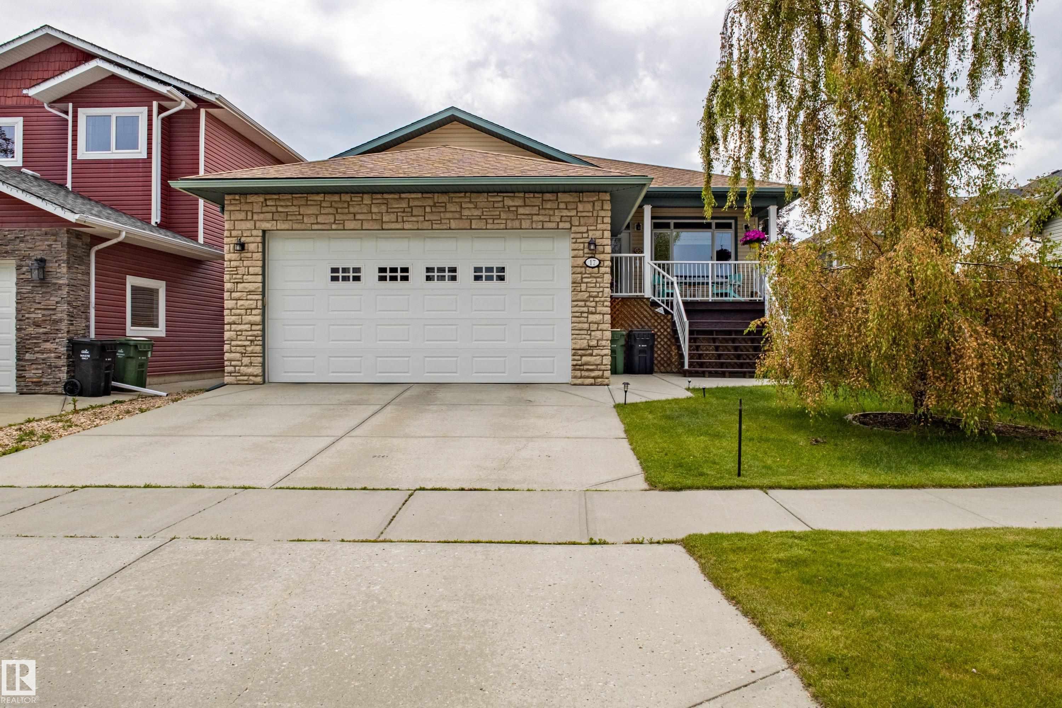
Highlights
Description
- Home value ($/Sqft)$384/Sqft
- Time on Houseful71 days
- Property typeResidential
- StyleBungalow
- Median school Score
- Lot size5,754 Sqft
- Year built2007
- Mortgage payment
Welcome to this large, beautifully maintained ONE OWNER, NO PET, NO SMOKING bungalow with a bright open floor plan. The heart of the home is the expansive kitchen, featuring rich maple cabinets, maple hardwood floors, a corner pantry, and an abundance of cabinet space, perfect for cooking and entertaining. The great room offers a cozy gas fireplace. The front den or second bedroom, provides versatile space for guests or a home office.The primary bedroom boasts a luxurious ensuite with a large shower and a relaxing jacuzzi tub. Enjoy indoor-outdoor living with both a covered front and back deck—ideal for morning coffee or evening BBQs.The fully finished basement includes a wet bar, two spacious bedrooms, a full bath, and huge family room. Outside, the fenced backyard is equipped with a sprinkler system and offers plenty of space for family fun. Enjoy an oversized double garage. Located within walking distance to both elementary and high schools. Only 10 km to the Edmonton International Airport!
Home overview
- Heat type Forced air-1, natural gas
- Foundation Concrete perimeter
- Roof Asphalt shingles
- Exterior features Airport nearby, fenced, golf nearby, landscaped, playground nearby, schools, shopping nearby
- Has garage (y/n) Yes
- Parking desc Double garage attached
- # full baths 3
- # total bathrooms 3.0
- # of above grade bedrooms 4
- Flooring Carpet, hardwood
- Appliances Dishwasher-built-in, dryer, garage control, garage opener, refrigerator, stove-electric, washer, window coverings
- Interior features Ensuite bathroom
- Community features Deck, no smoking home, sprinkler sys-underground, wet bar, natural gas bbq hookup
- Area Leduc
- Zoning description Zone 81
- Lot desc Irregular
- Lot size (acres) 534.56
- Basement information Full, finished
- Building size 1483
- Mls® # E4444611
- Property sub type Single family residence
- Status Active
- Virtual tour
- Kitchen room 9.6m X 18.4m
- Bedroom 4 11.4m X 13.1m
- Bedroom 2 10.5m X 10.5m
- Bedroom 3 11.4m X 13.8m
- Master room 12m X 14.4m
- Family room 24.5m X 35.7m
Level: Lower - Dining room 12m X 8.9m
Level: Main - Living room 15.5m X 24.9m
Level: Main
- Listing type identifier Idx

$-1,517
/ Month





