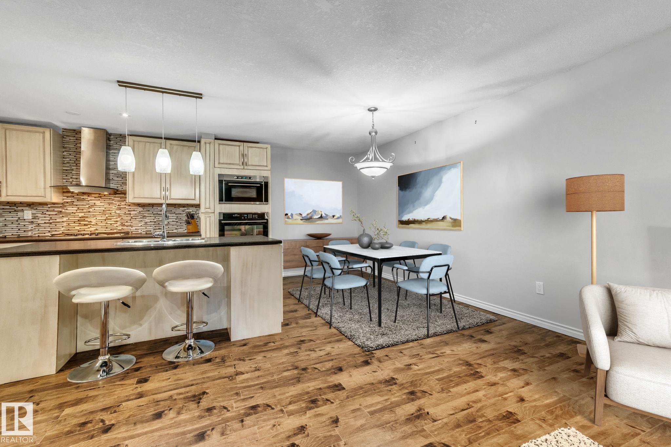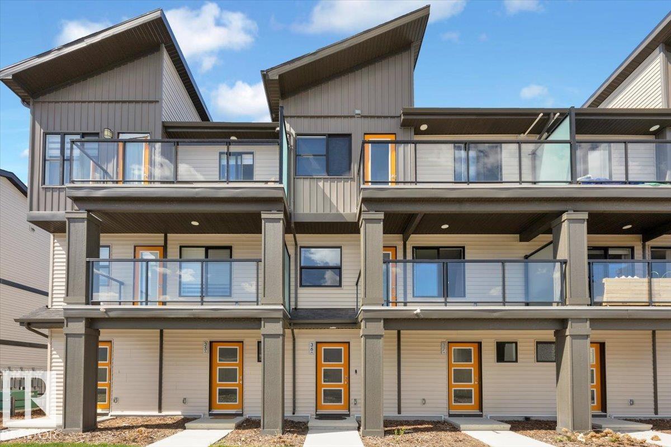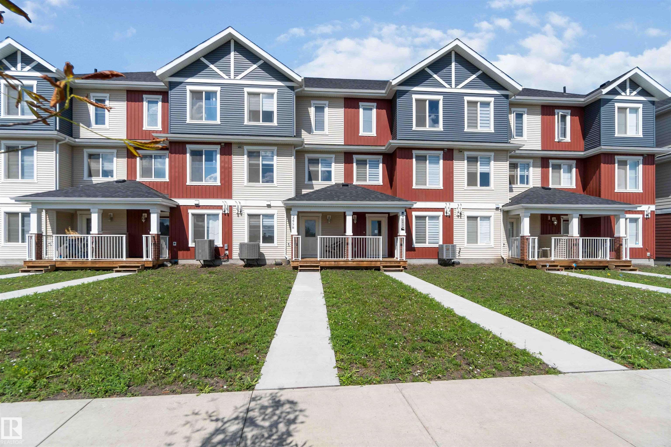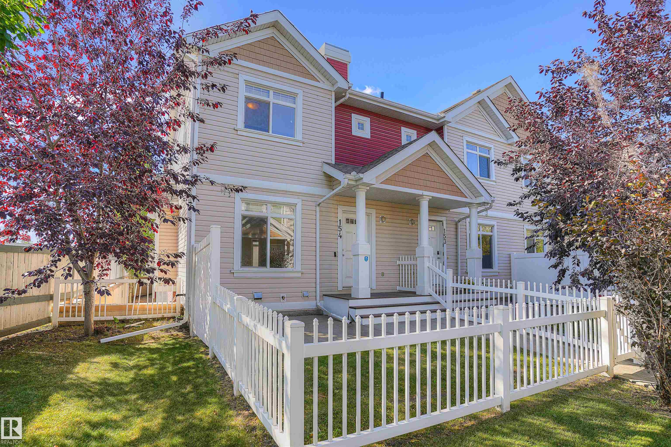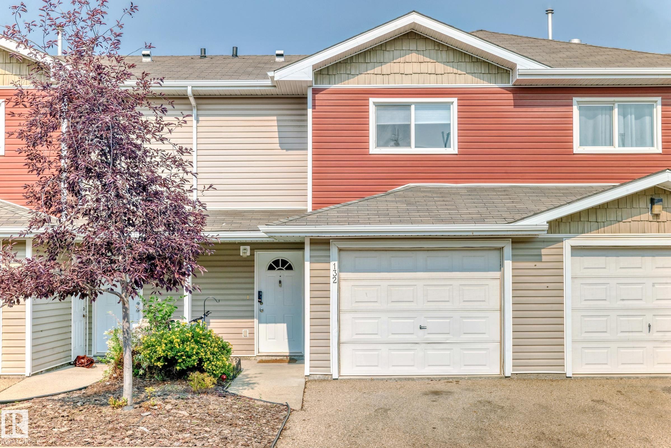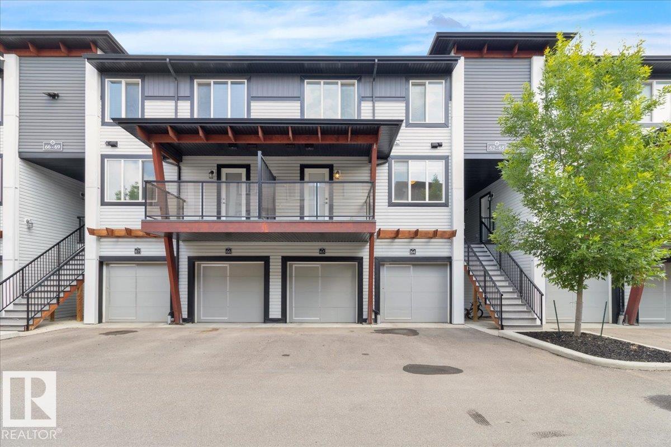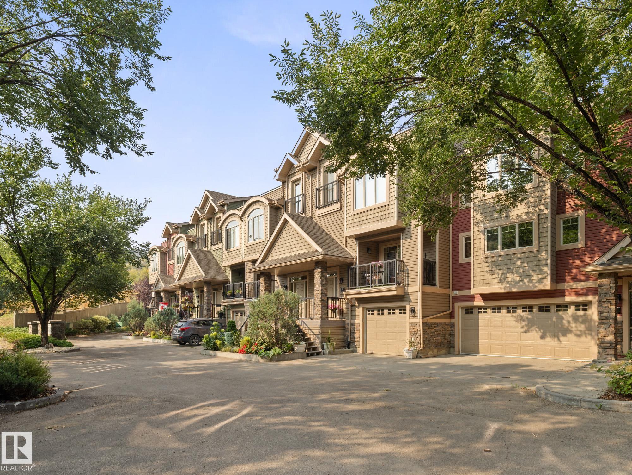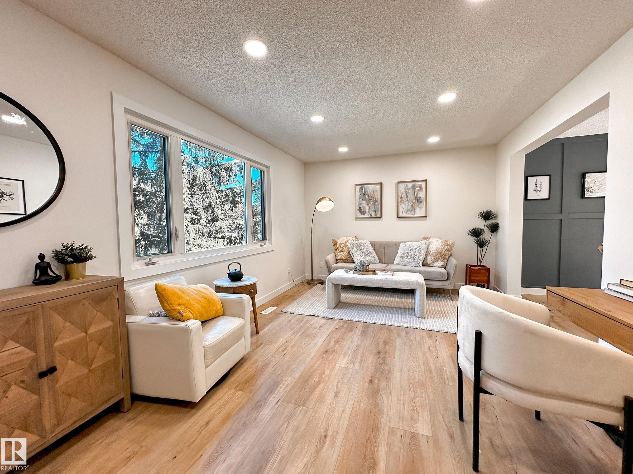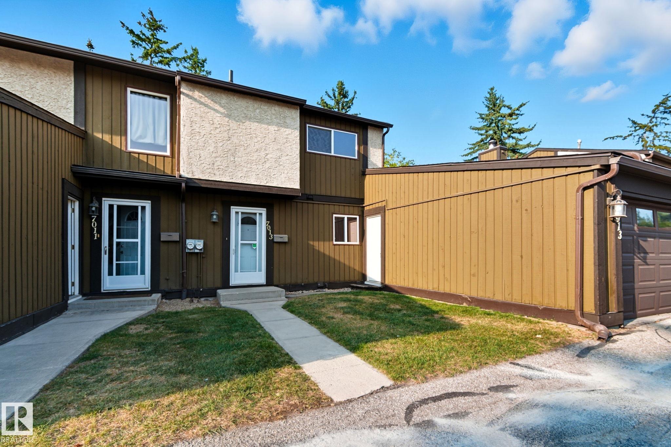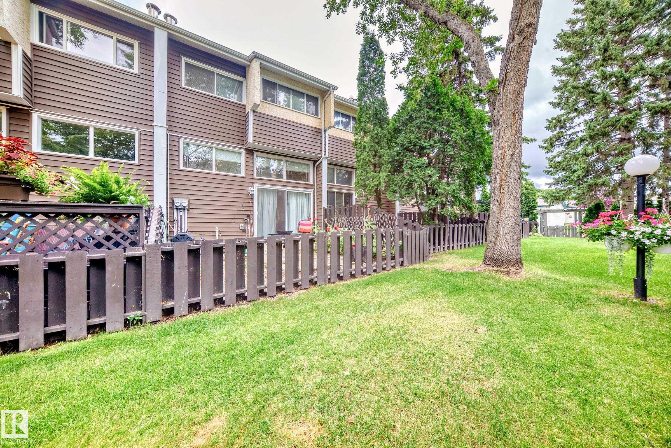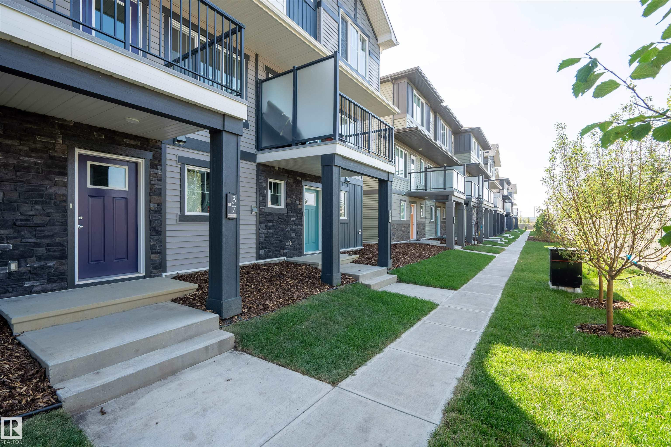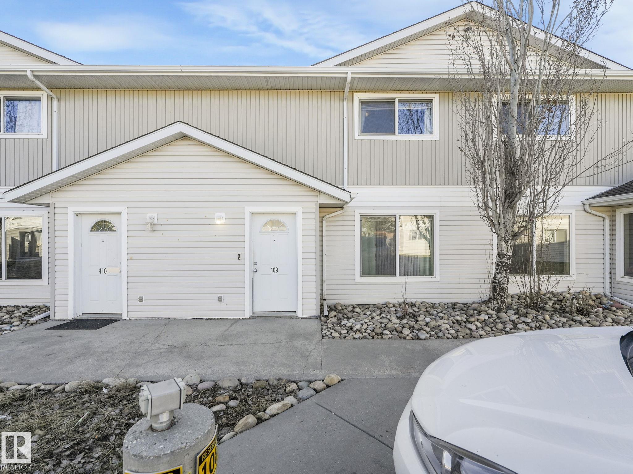
Highlights
Description
- Home value ($/Sqft)$155/Sqft
- Time on Houseful16 days
- Property typeResidential
- Style2 storey
- Median school Score
- Year built2004
- Mortgage payment
This freshly painted, charming 2-storey townhome offers a wonderful balance of space, comfort, and functionality. As you step inside, you’ll be greeted by a spacious living area that invites you to relax, host, and make lasting memories. The bright white kitchen flows seamlessly into a large laundry room with bonus storage, making everyday living both easy and efficient. Large patio doors fill the main floor with natural light and open onto your outdoor space. A convenient 2-piece bathroom completes this level. Upstairs, you’ll find three generously sized bedrooms, each with ample closet space, including a primary bedroom with a walk-in closet—and a well-appointed 4-piece bathroom designed to meet the needs of a busy household. Nestled in a welcoming, family-friendly complex, this home places you close to schools, parks, shopping, and transit.
Home overview
- Heat type Forced air-1, natural gas
- Foundation Concrete perimeter
- Roof Asphalt shingles
- Exterior features Airport nearby, golf nearby, playground nearby, public swimming pool, public transportation, schools, shopping nearby
- # parking spaces 1
- Parking desc Stall
- # full baths 1
- # half baths 1
- # total bathrooms 2.0
- # of above grade bedrooms 3
- Flooring Carpet, linoleum
- Appliances Dishwasher-built-in, dryer, refrigerator, stove-electric, washer, window coverings
- Community features Off street parking, on street parking, parking-plug-ins, parking-visitor, vinyl windows
- Area Leduc
- Zoning description Zone 81
- Directions E021533
- Basement information None, no basement
- Building size 1284
- Mls® # E4454547
- Property sub type Townhouse
- Status Active
- Bedroom 2 13.3m X 9.5m
- Kitchen room 9.8m X 9.2m
- Other room 2 7.5m X 6m
- Master room 12.9m X 9.8m
- Other room 1 7.4m X 6.1m
- Bedroom 3 11.3m X 9.5m
- Living room 12.9m X 12.6m
Level: Main - Dining room 11.2m X 9.4m
Level: Main
- Listing type identifier Idx

$-166
/ Month

