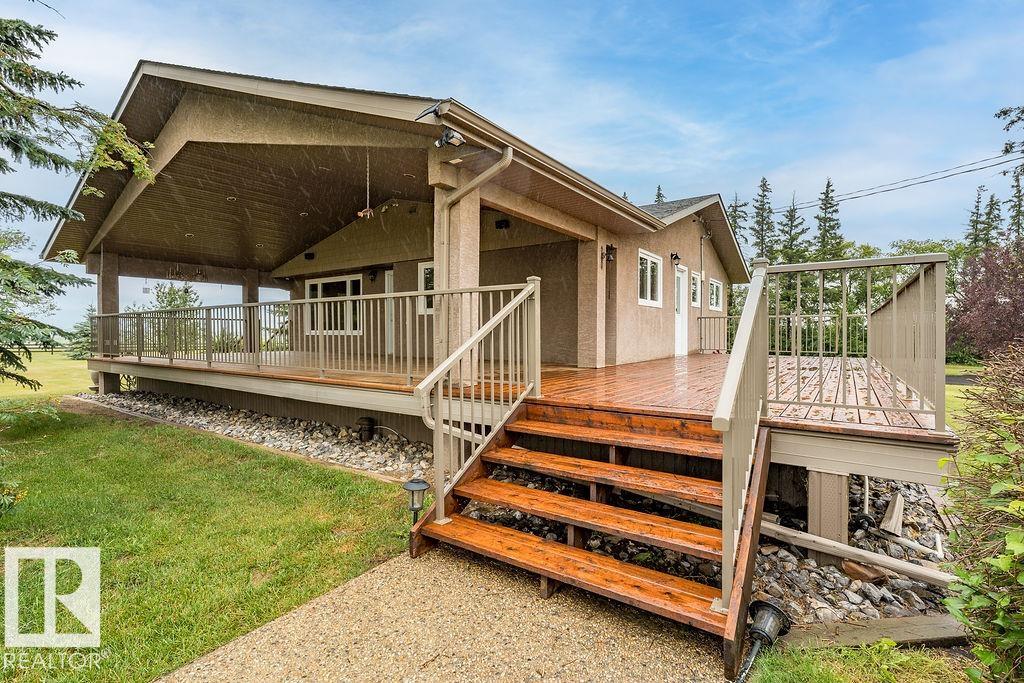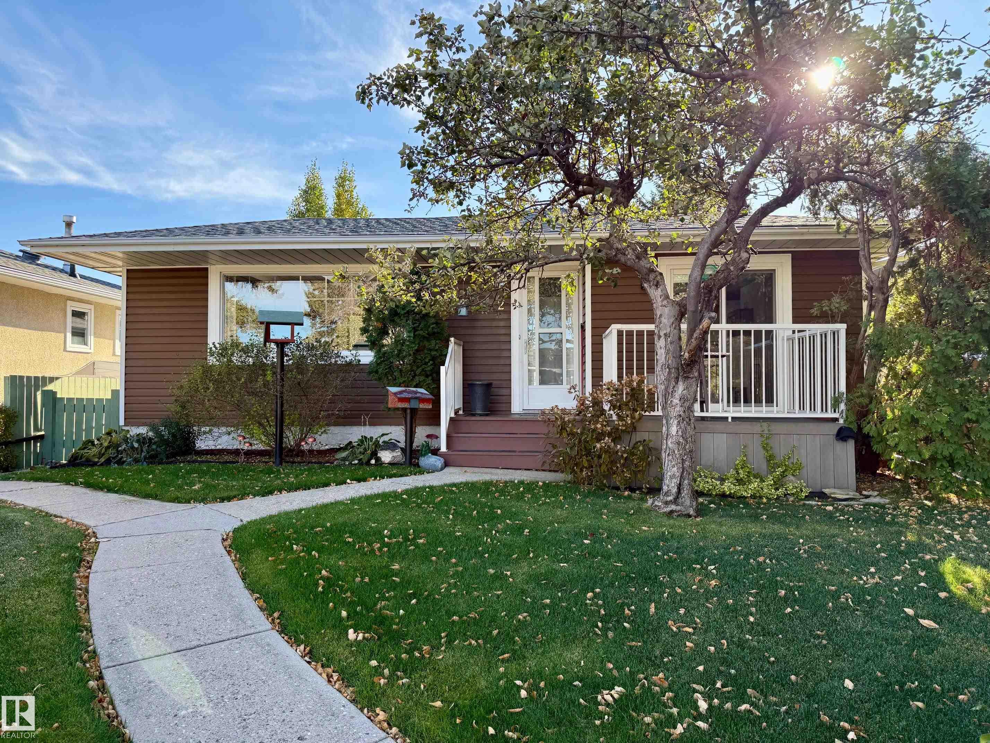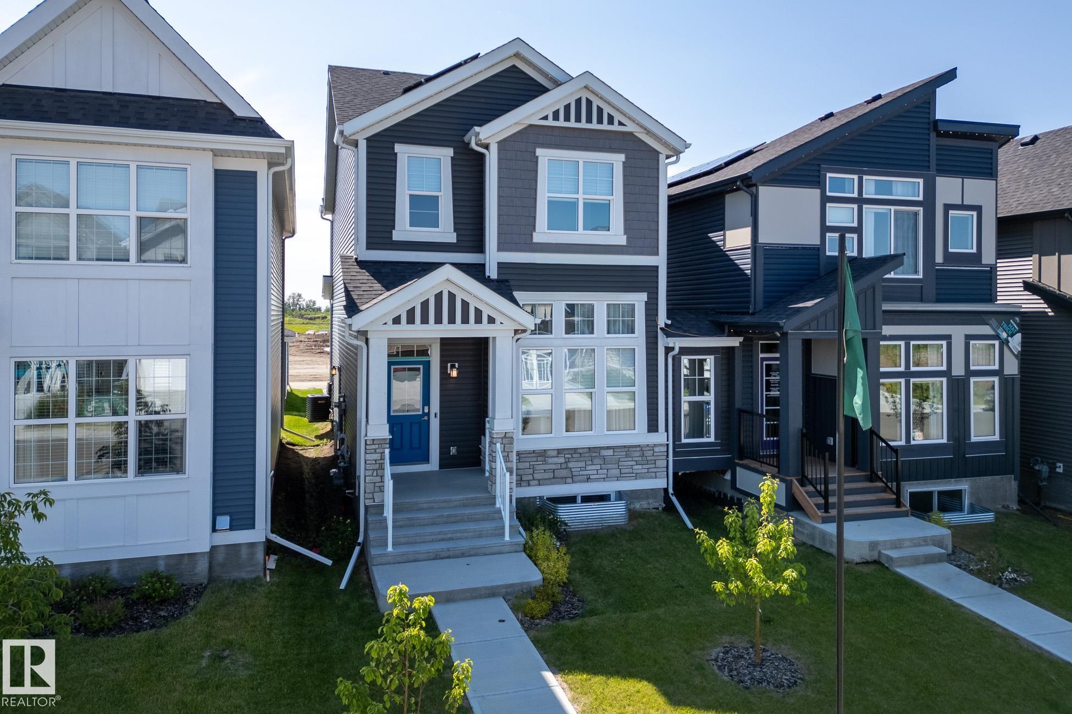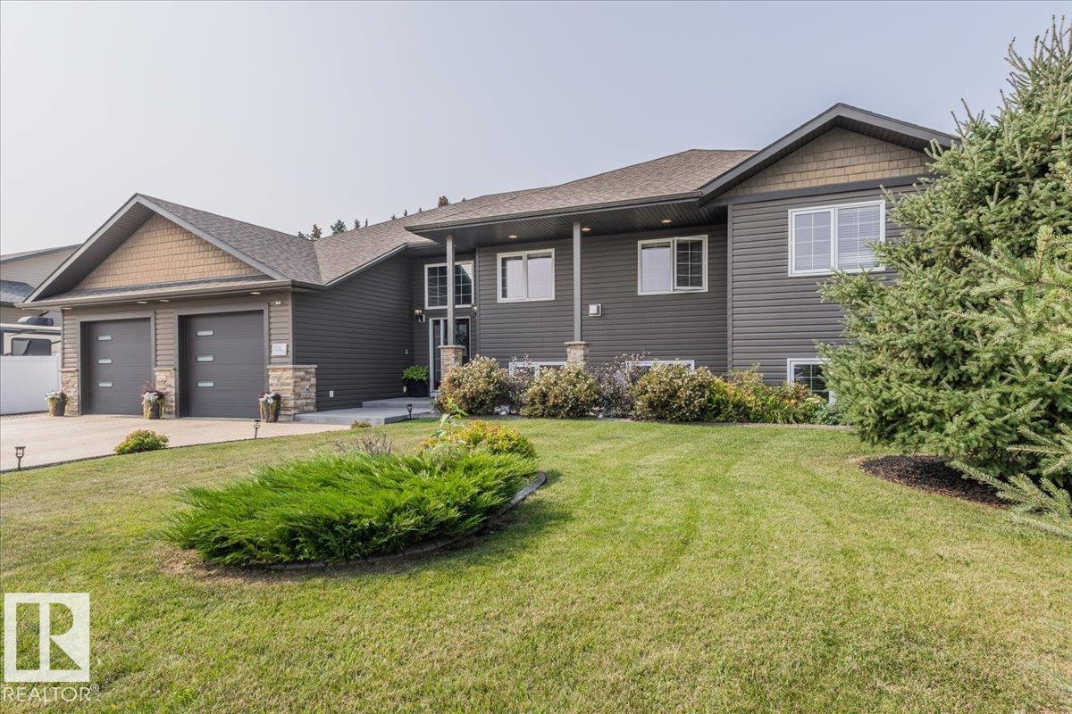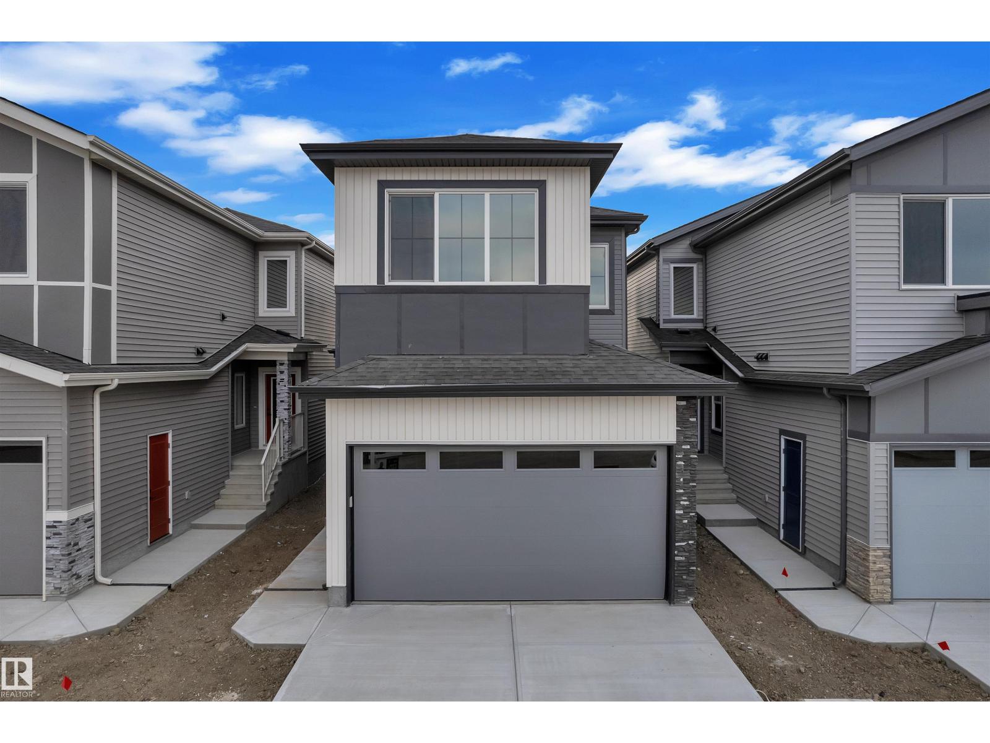
Highlights
This home is
6%
Time on Houseful
24 Days
School rated
6.2/10
Leduc
-2.04%
Description
- Home value ($/Sqft)$249/Sqft
- Time on Houseful24 days
- Property typeSingle family
- Median school Score
- Year built2025
- Mortgage payment
Step into modern living with this stylish home featuring a double car garage and a smart, functional layout. The main floor boasts a sleek den—perfect for your home office or creative space—a contemporary kitchen with a spacious pantry, a dedicated dining room, a convenient half bath, and an airy open-to-below living area that brings in tons of natural light. Upstairs, you'll find a versatile bonus room, the laundry area thoughtfully located for easy access, and a luxurious primary suite with a 5-piece en-suite and walk-in closet. Two additional bedrooms share a full bath, making this home the perfect blend of comfort, style, and practicality. (id:63267)
Home overview
Amenities / Utilities
- Heat type Forced air
Exterior
- # total stories 2
- Has garage (y/n) Yes
Interior
- # full baths 2
- # half baths 1
- # total bathrooms 3.0
- # of above grade bedrooms 3
Location
- Subdivision Meadowview park_ledu
Overview
- Lot size (acres) 0.0
- Building size 2085
- Listing # E4459766
- Property sub type Single family residence
- Status Active
Rooms Information
metric
- Living room Measurements not available
Level: Main - Den Measurements not available
Level: Main - Kitchen Measurements not available
Level: Main - Dining room Measurements not available
Level: Main - 3rd bedroom Measurements not available
Level: Upper - Primary bedroom Measurements not available
Level: Upper - Bonus room Measurements not available
Level: Upper - 2nd bedroom Measurements not available
Level: Upper
SOA_HOUSEKEEPING_ATTRS
- Listing source url Https://www.realtor.ca/real-estate/28919610/188-munn-wy-leduc-meadowview-parkledu
- Listing type identifier Idx
The Home Overview listing data and Property Description above are provided by the Canadian Real Estate Association (CREA). All other information is provided by Houseful and its affiliates.

Lock your rate with RBC pre-approval
Mortgage rate is for illustrative purposes only. Please check RBC.com/mortgages for the current mortgage rates
$-1,387
/ Month25 Years fixed, 20% down payment, % interest
$
$
$
%
$
%

Schedule a viewing
No obligation or purchase necessary, cancel at any time

