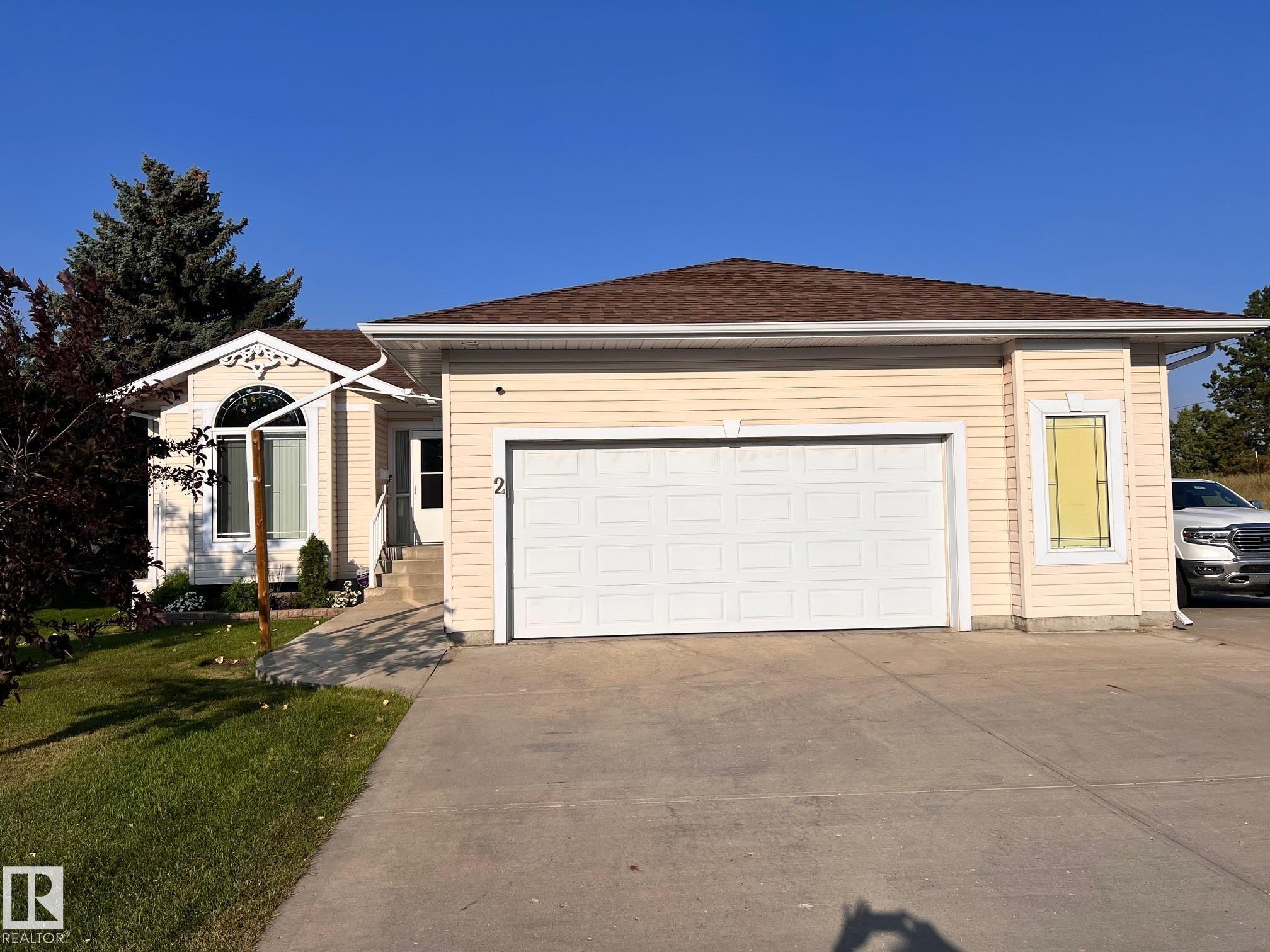This home is hot now!
There is over a 92% likelihood this home will go under contract in 14 days.

Let this Lakeside Estates, fully developed, 1502 sq.ft. bungalow wow you! RV PARKING, central air, oversized 24' x 24' heated garage plus a 164' deep x 72' wide landscaped & fenced yard. No neighbors to one side. Stepping inside the large foyer you are greeted by an abundance of natural light. Open floor plan features a flex/dining room, living room with corner gas fireplace, vaulted ceiling & large picture window with great backyard views! The oak kitchen is a delight & boasts ample cabinets, under cabinet lighting, new microwave hood fan & garden window above sinks. Spacious adjoining dinette has corner windows plus garden door leading to raised deck. Two bedrooms; master with a garden door leading to separate deck, walk in closet & a pocket door leading to a 4 pc ensuite with jetted tub and separate shower. Large back entry is also home to the laundry room with lots of cabinets, sink & closet. FD lower level boasts large windows, family room, 2 bedrooms, 3 pc bath plus large utility/storage room.

