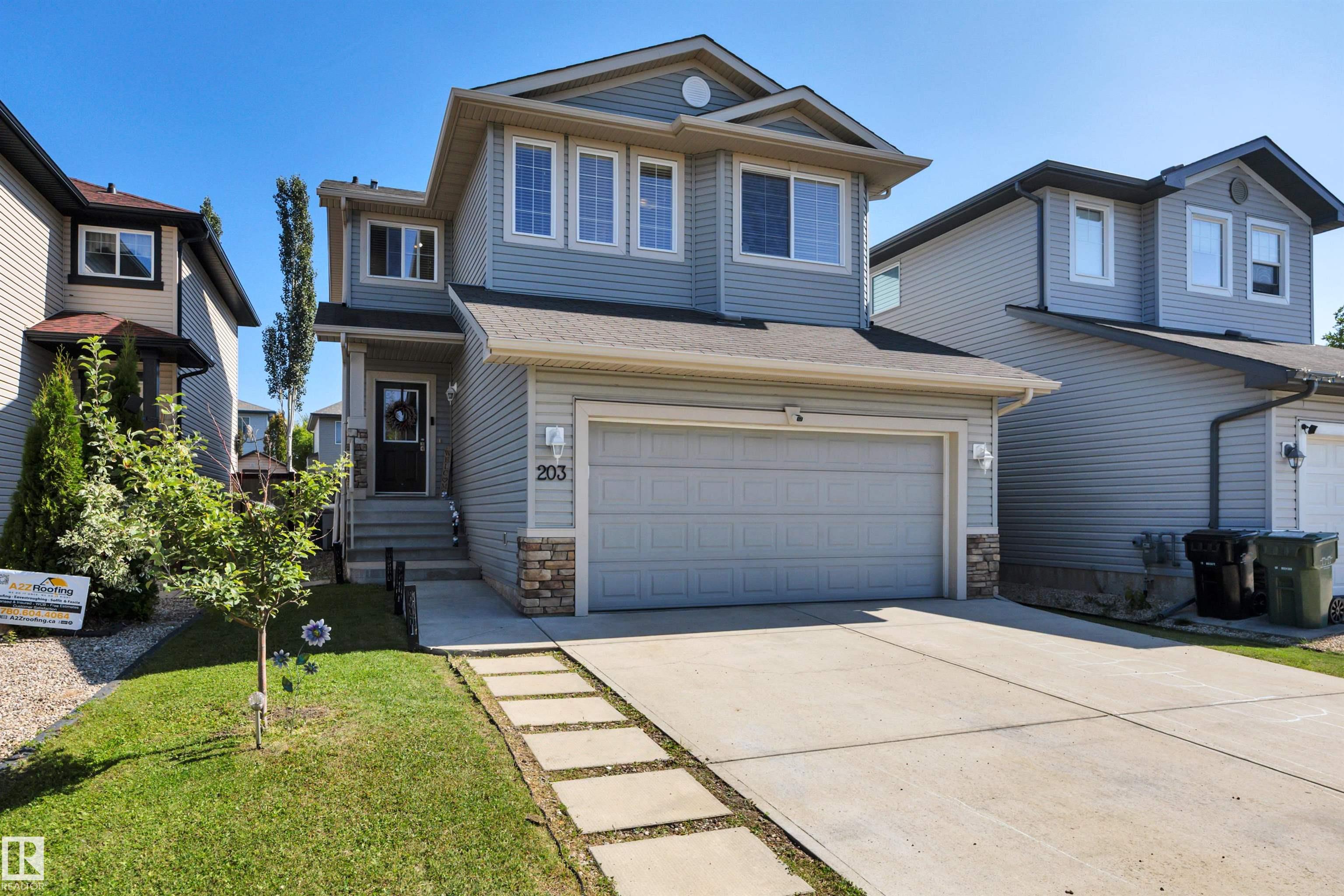This home is hot now!
There is over a 88% likelihood this home will go under contract in 15 days.

Looking for the perfect family home? This charming 1864 sq ft, 3-bedroom home is designed with families in mind. Step inside to an inviting open-concept main floor that makes it easy to stay connected. The bright living room with cozy fireplace is perfect for family movie nights or weekend relaxation. The modern kitchen features newer stainless appliances, a breakfast bar, and plenty of counter space. Check the convenience of main flr laundry with newer washer and dryer. Upstairs, you'll find new carpeting thru out. A large bonus room that’s a perfect playroom, homework zone, or family media space has large sunny windows. The primary bedroom is a true retreat, featuring walk-in closet and luxurious 5-piece ensuite. Two more spacious bedrooms complete this level. Stay comfortable year-round with central A/C, and enjoy the outdoors on the huge backyard deck—plenty of space for summer BBQs. This home offers everything your family needs - space to grow, room to play, and features you'll love. Don't miss out!

