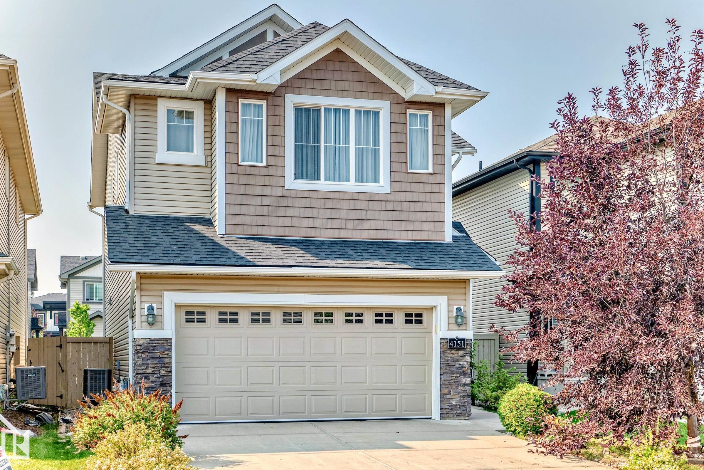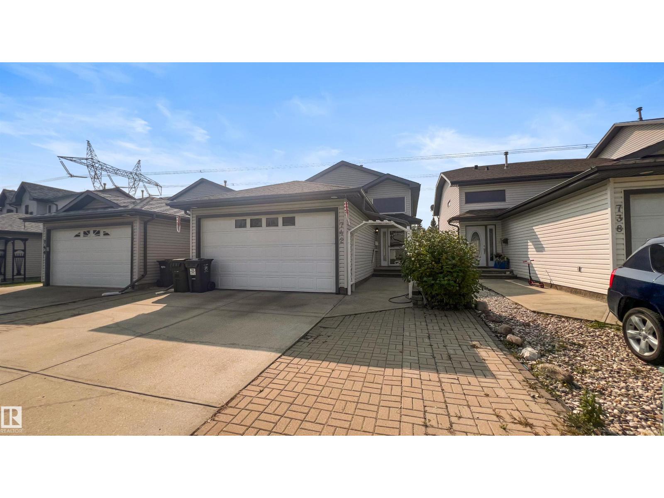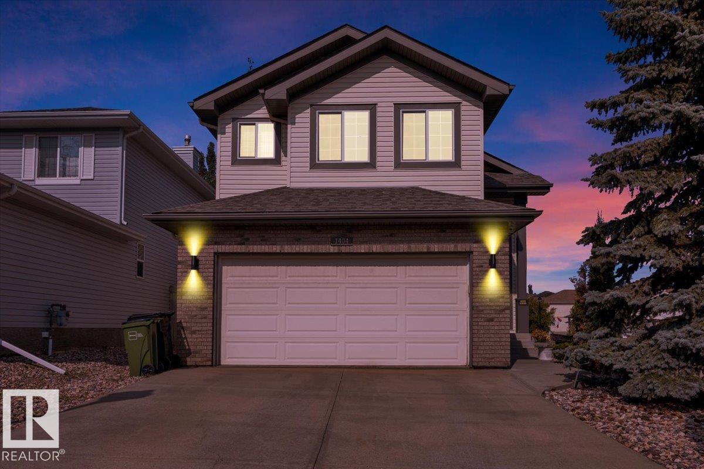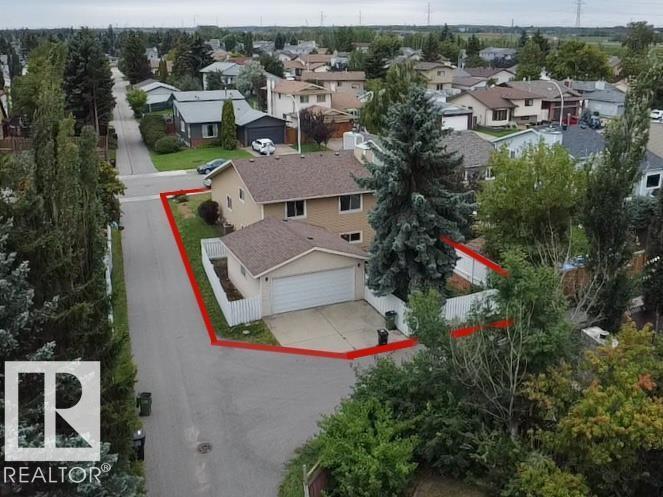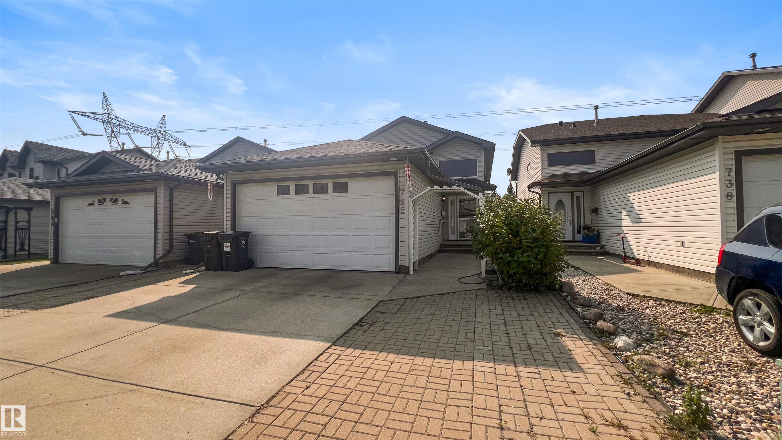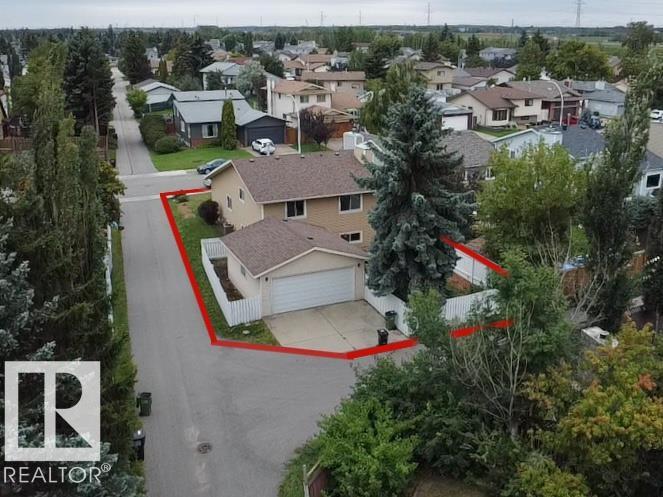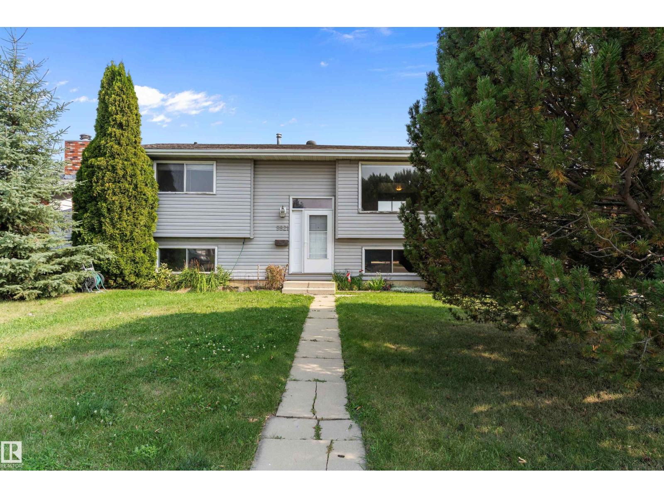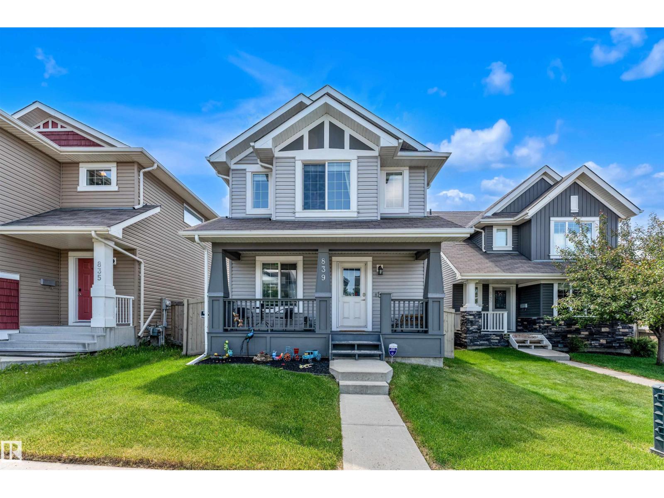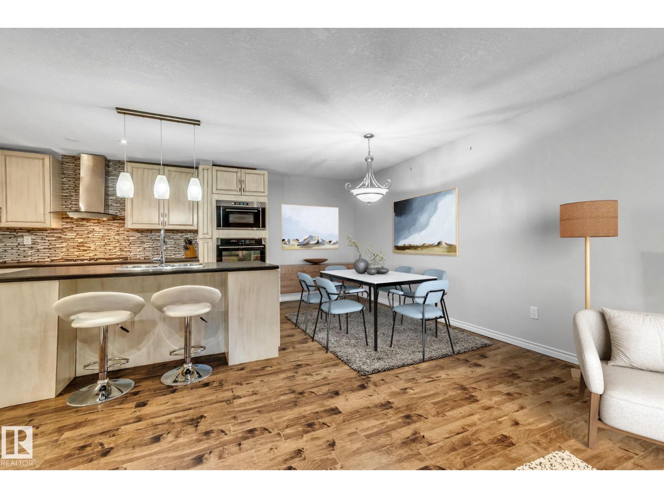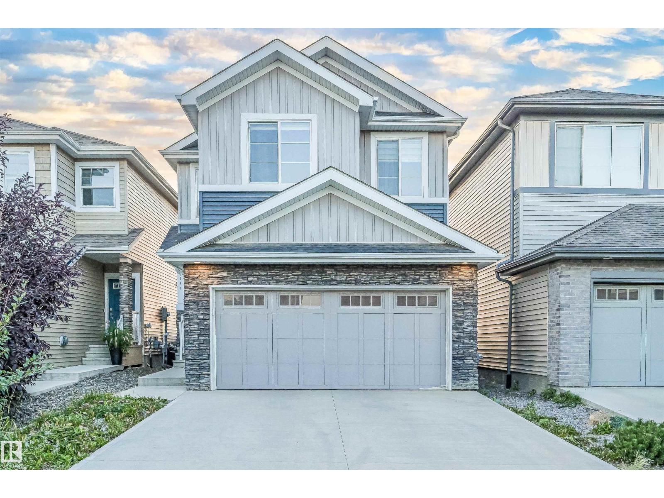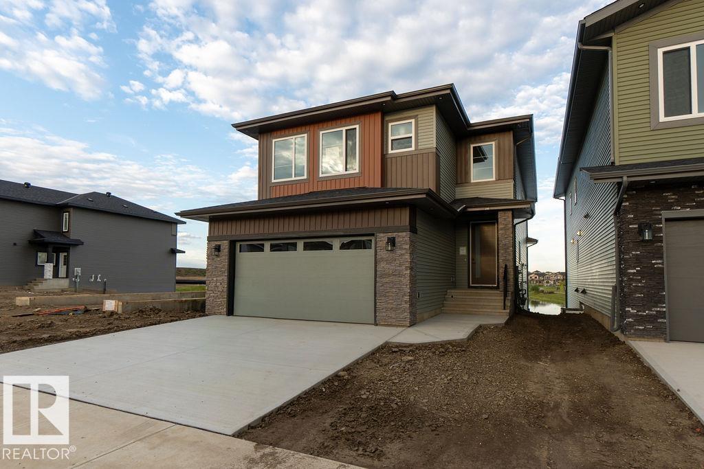
Highlights
Description
- Home value ($/Sqft)$313/Sqft
- Time on Houseful12 days
- Property typeResidential
- Style2 storey
- Median school Score
- Year built2025
- Mortgage payment
WALKOUT BASEMENT with BEAUTIFUL POND VIEWS! SIDE ENTRANCE! FULLY UPGRADED! This stunning home offers nearly 2600 sq.ft. of thoughtfully designed living space with 9ft ceilings on every floor. The main floor showcases an impressive open-to-below kitchen, complete with a SPICE KITCHEN and pantry with window, sleek finishes, and a convenient wet bar for entertaining. The great room and dining area are enhanced with extra windows, filling the space with natural light, while elegant wainscoting, spindle railing, and black fixtures add modern style. A MAIN FLOOR BED AND FULL BATH COMPLETES THIS LEVEL. Upstairs, the primary suite stands out with custom glass walls in both the bedroom and ensuite, along with oversized windows for incredible light. Two additional bedrooms, a full bath with window, a versatile bonus room, and a walk-in laundry with sink complete the upper level. Located near future schools, parks, and amenities—this home has it all!
Home overview
- Heat type Forced air-1, natural gas
- Foundation Concrete perimeter
- Roof Asphalt shingles
- Exterior features Airport nearby, playground nearby, schools, shopping nearby, see remarks
- Has garage (y/n) Yes
- Parking desc Double garage attached
- # full baths 3
- # total bathrooms 3.0
- # of above grade bedrooms 4
- Flooring Vinyl plank
- Appliances Builder appliance credit
- Has fireplace (y/n) Yes
- Interior features Ensuite bathroom
- Community features Ceiling 9 ft., closet organizers, deck, hot water electric, walkout basement, see remarks, hrv system, 9 ft. basement ceiling
- Area Leduc
- Zoning description Zone 81
- Directions E90014030
- Lot desc Rectangular
- Basement information Full, unfinished
- Building size 2664
- Mls® # E4455338
- Property sub type Single family residence
- Status Active
- Bedroom 2 15.1m X 12.1m
- Bonus room 19.8m X 13.4m
- Bedroom 4 10.8m X 9.5m
- Bedroom 3 12.2m X 12.5m
- Master room 7.4m X 6.6m
- Other room 1 7.1m X 8.1m
- Kitchen room 22.9m X 12.9m
- Living room 15.4m X 14.3m
Level: Main - Dining room 12m X 11.3m
Level: Main
- Listing type identifier Idx

$-2,227
/ Month

