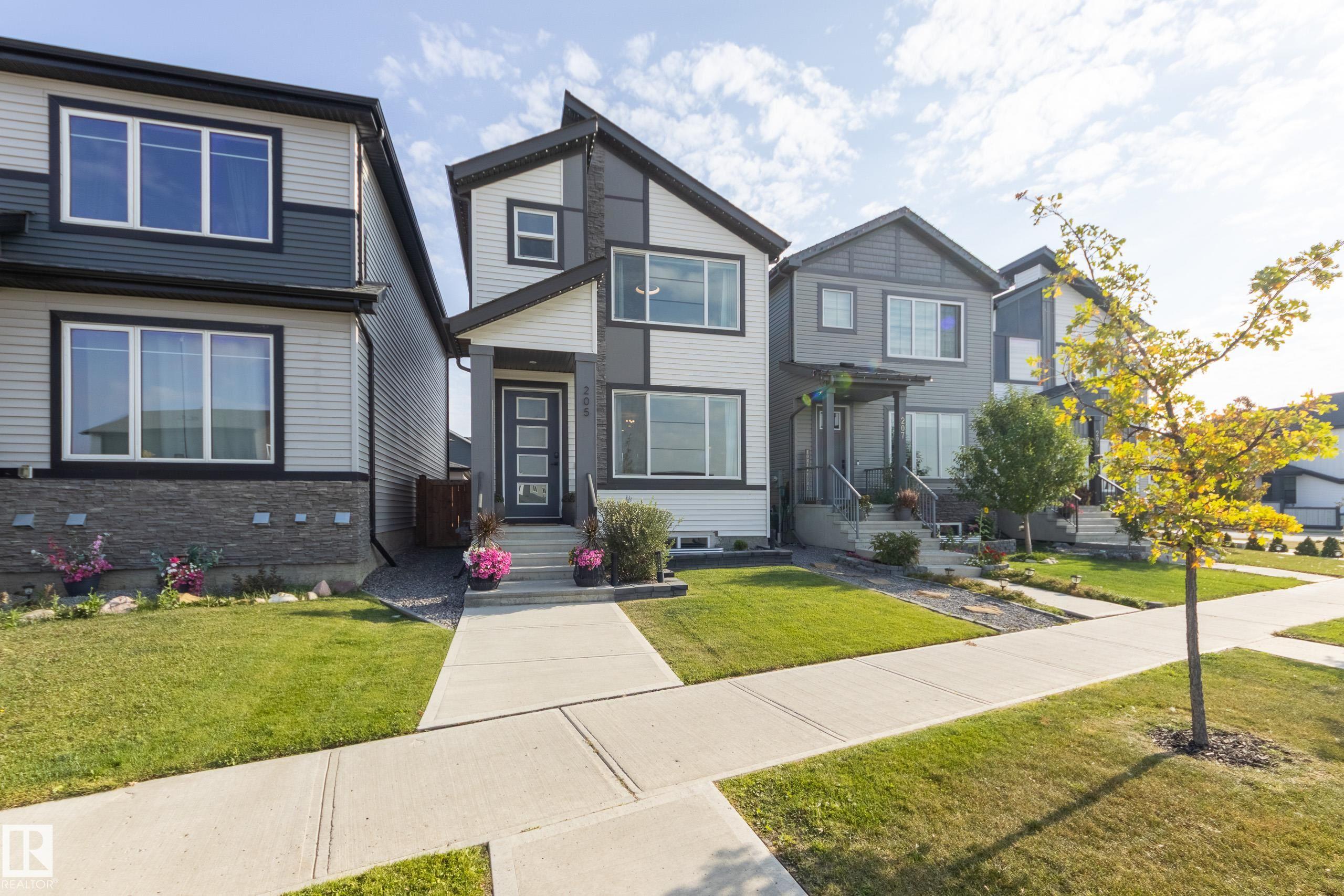This home is hot now!
There is over a 86% likelihood this home will go under contract in 15 days.

Exceptional location for this stunning 2 story home! Shows beautifully, from the meticulous landscaping to the incredible detached garage and everything in between! The home has a spacious and welcoming foyer, opens to the main floor with vinyl plank flooring and high ceilings. Step up from the great room to the dining and kitchen area. The two tone cabinets, custom built pantry, sleek quartz counter tops with dramatic lighting and showy backsplash make this a space you will love to entertain in. There is a two pce. bath conveniently located near the unspoiled basement. The upper level offers a bonus room, a large primary with full ensuite and walk in closet. Two more good sized bedrooms, a second full bath and the laundry complete this level. Now lets talk about the garage. Truly a space for the handy person, with epoxy flooring, drywalled and heated. Will accommodate a truck - the length is 24'. This is the one you've been waiting for!

