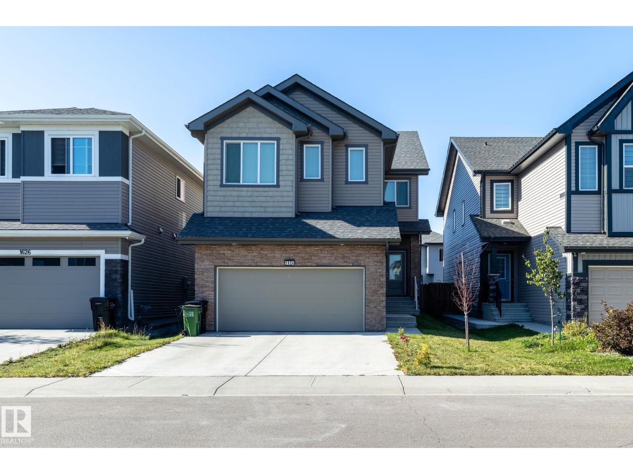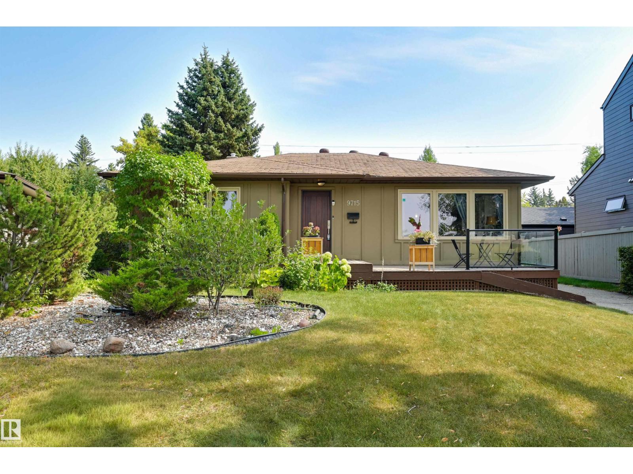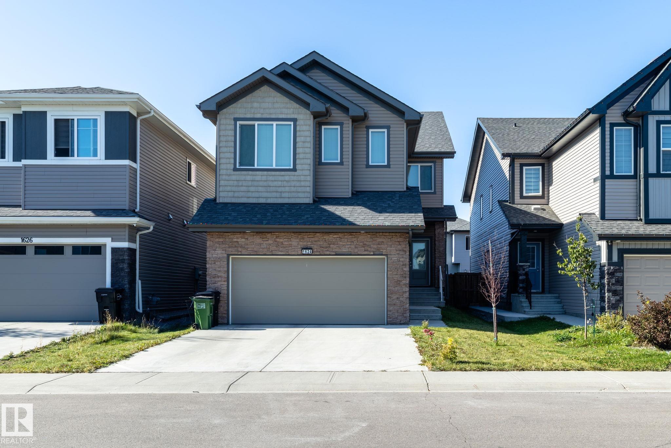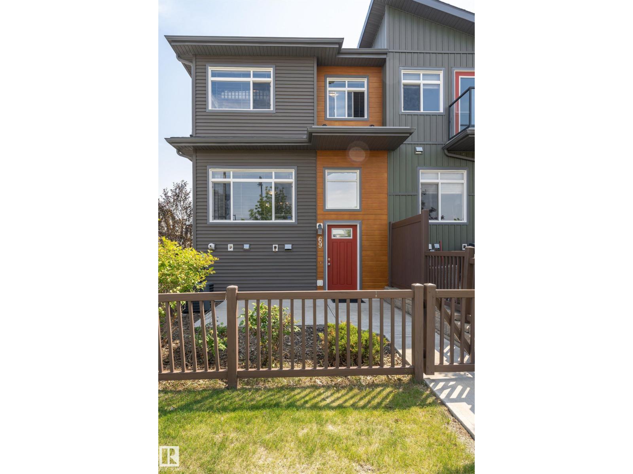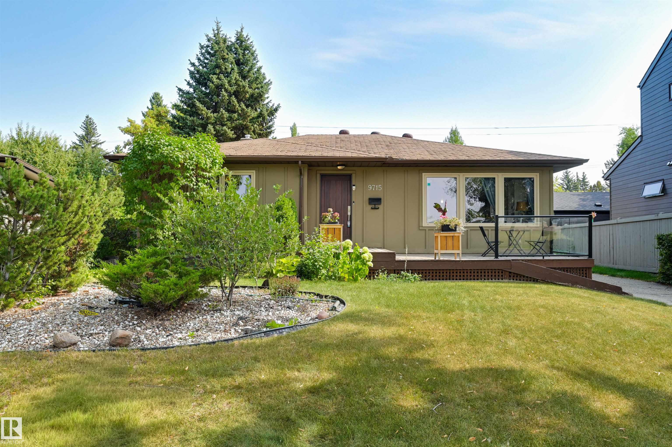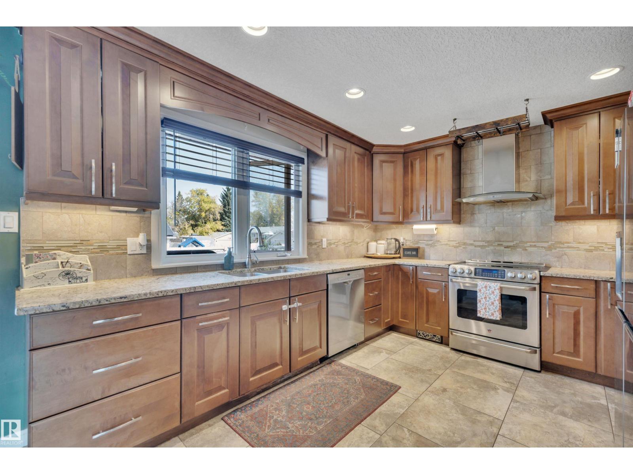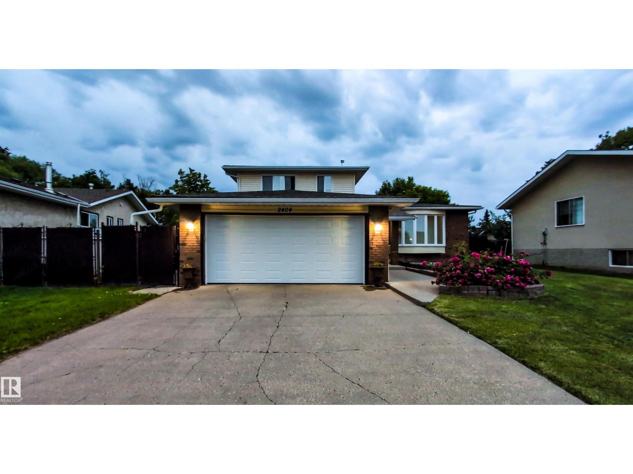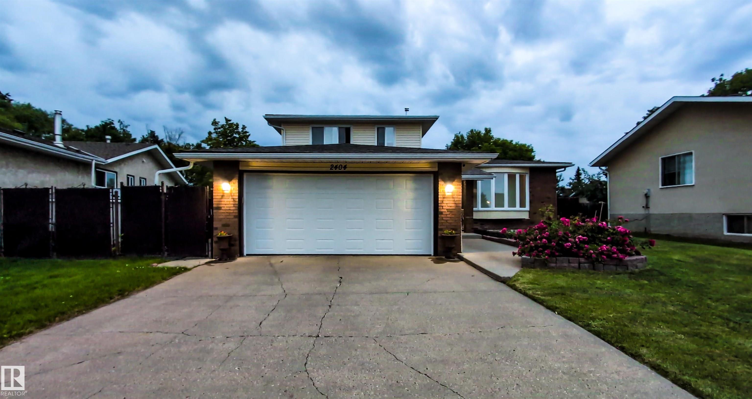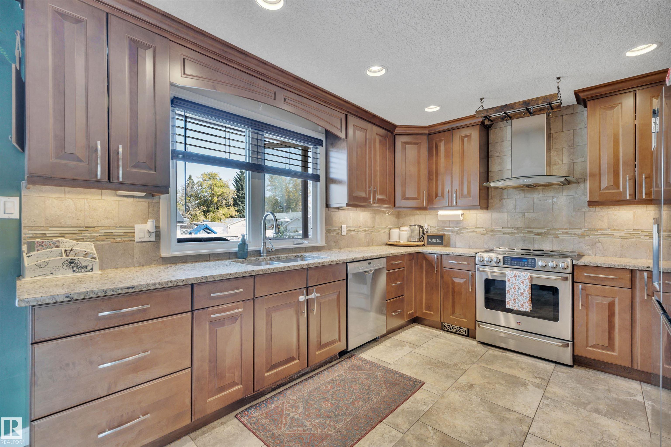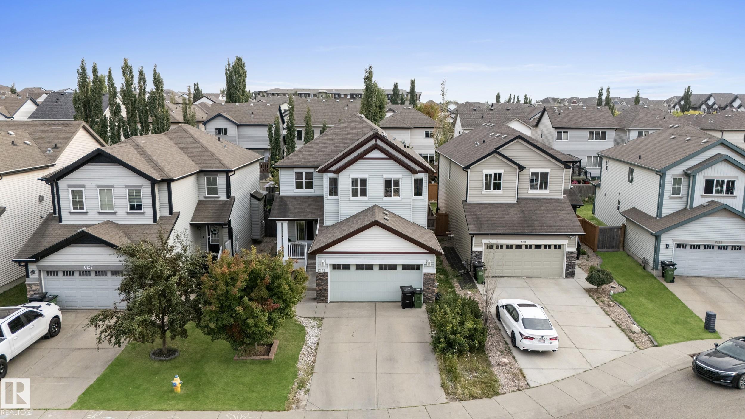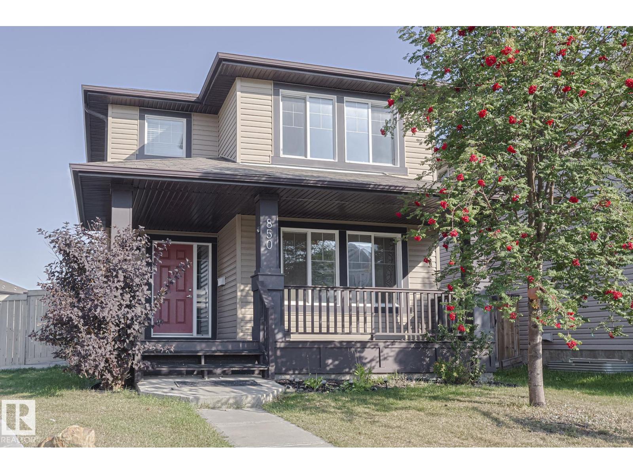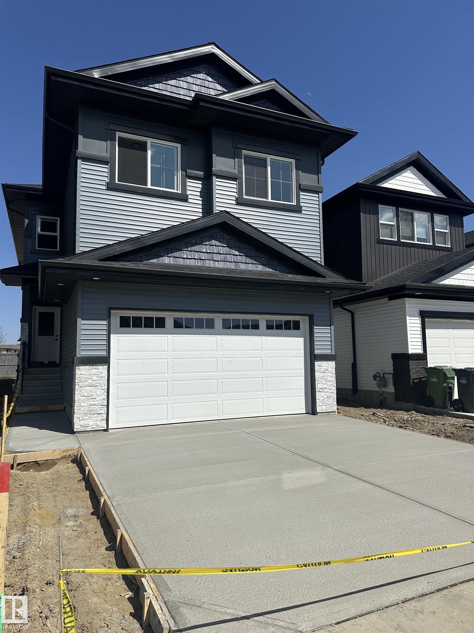
Highlights
Description
- Home value ($/Sqft)$275/Sqft
- Time on Houseful28 days
- Property typeResidential
- Style2 storey
- Median school Score
- Year built2025
- Mortgage payment
Welcome to West Haven! This brand-new home boasts high-quality luxury finishes throughout. The main floor features an open-concept design with a spacious living room, soaring open-to-above ceilings, and a striking feature wall with a gorgeous fireplace. The chef’s kitchen is a dream, complete with premium finishes and a walk-through spice kitchen that includes a fully customized pantry. A full bathroom on the main floor provides flexibility, allowing the additional room to be used as a den, bedroom, playroom, or office. Upstairs, you’ll find 9' ceilings and a stunning master suite with a vaulted ceiling, a lavish 5-piece ensuite, and a massive walk-in closet. Three additional generously sized bedrooms, a versatile bonus room, and a beautifully designed laundry room with a sink, countertops, and cabinetry complete the upper level. This home also features a separate side entrance to the basement, 9’ ceilings on all three levels, elegant quartz countertops, and countless high-end details. Don’t miss out
Home overview
- Heat type Forced air-1, natural gas
- Foundation Concrete perimeter
- Roof Asphalt shingles
- Exterior features Airport nearby, golf nearby, park/reserve, schools, shopping nearby
- Has garage (y/n) Yes
- Parking desc Double garage attached
- # full baths 3
- # total bathrooms 3.0
- # of above grade bedrooms 4
- Flooring Carpet, vinyl plank
- Appliances Dishwasher-built-in, hood fan, microwave hood fan, oven-built-in, oven-microwave, refrigerator, stove-countertop gas, stove-electric
- Interior features Ensuite bathroom
- Community features Ceiling 9 ft., deck, hot water natural gas, hrv system, 9 ft. basement ceiling
- Area Leduc
- Zoning description Zone 81
- Lot desc Rectangular
- Basement information Full, unfinished
- Building size 2288
- Mls® # E4452679
- Property sub type Single family residence
- Status Active
- Bedroom 2 9.6
- Bedroom 3 8.9
- Kitchen room 13.0
- Bedroom 4 9.3
- Master room 13.0
- Bonus room 12.1
- Living room 12.7
Level: Main - Dining room 13.1
Level: Main
- Listing type identifier Idx

$-1,680
/ Month

