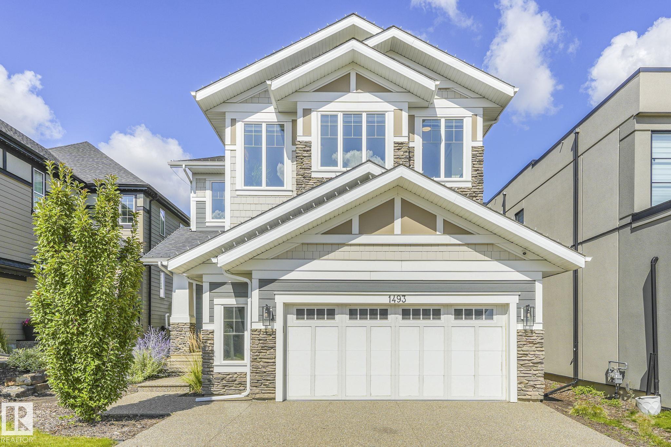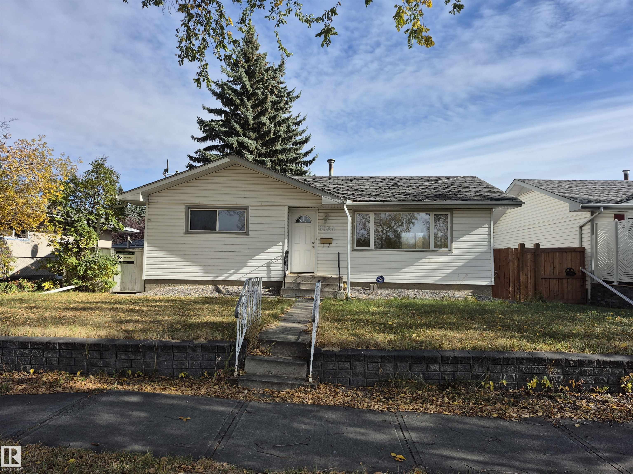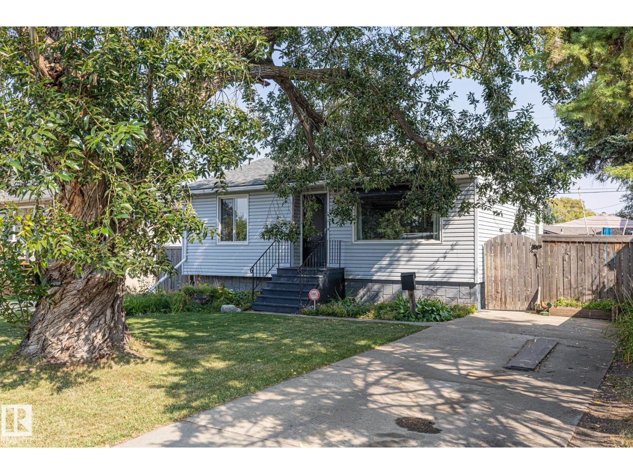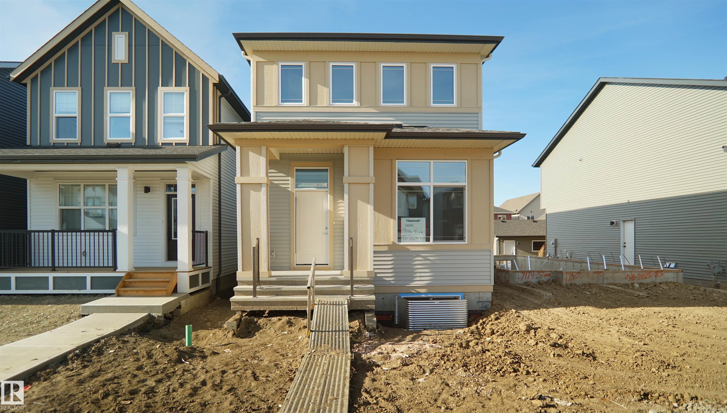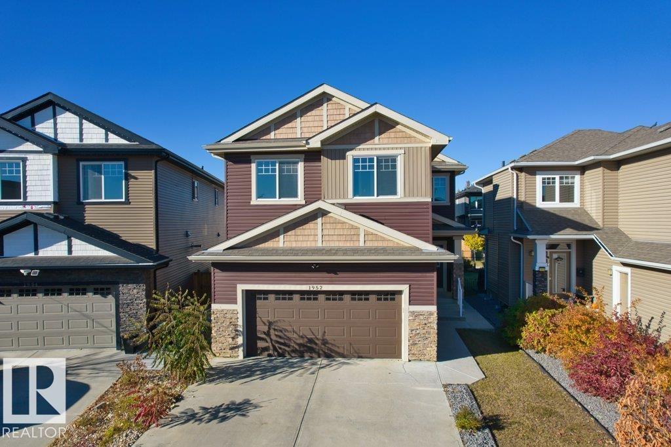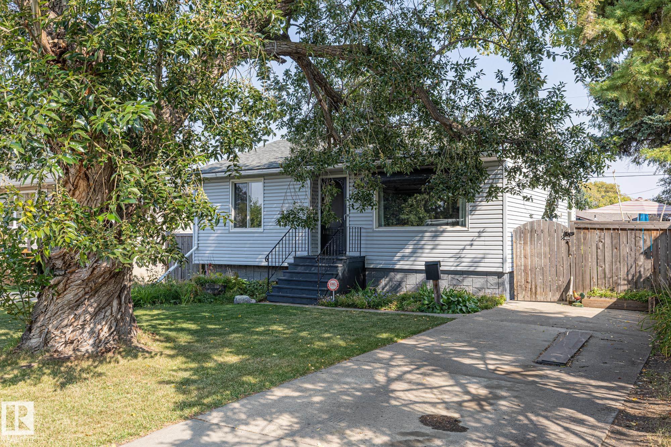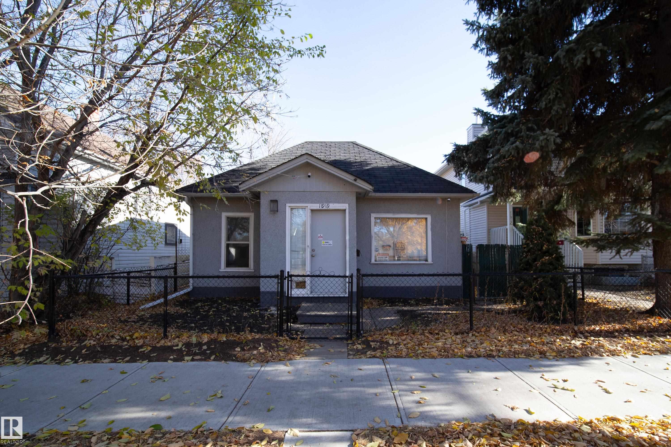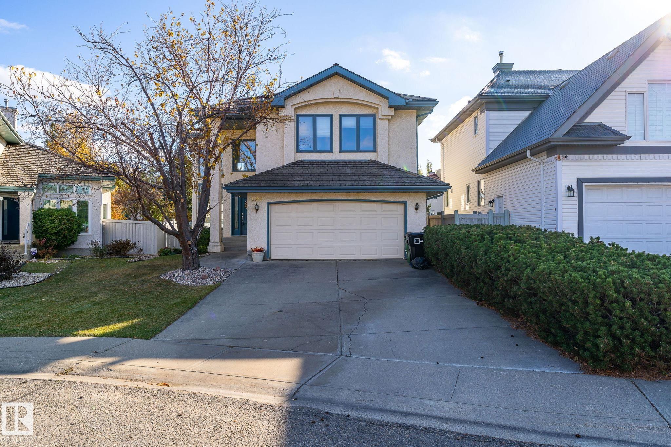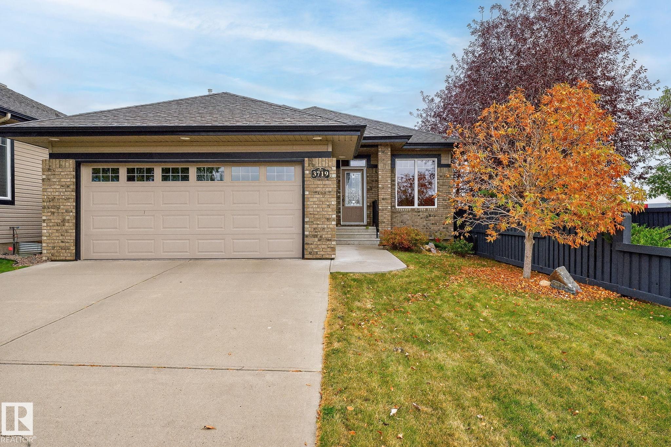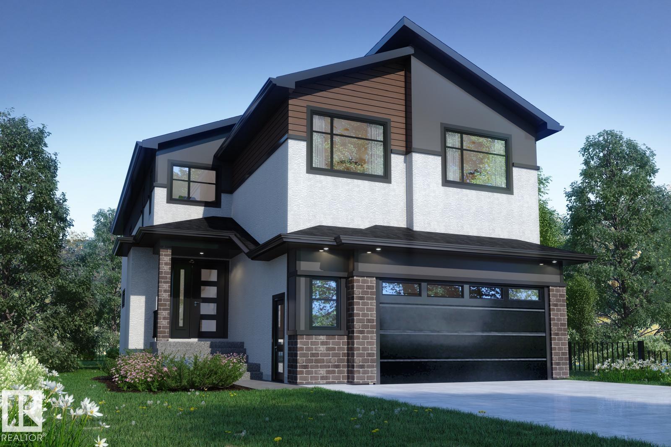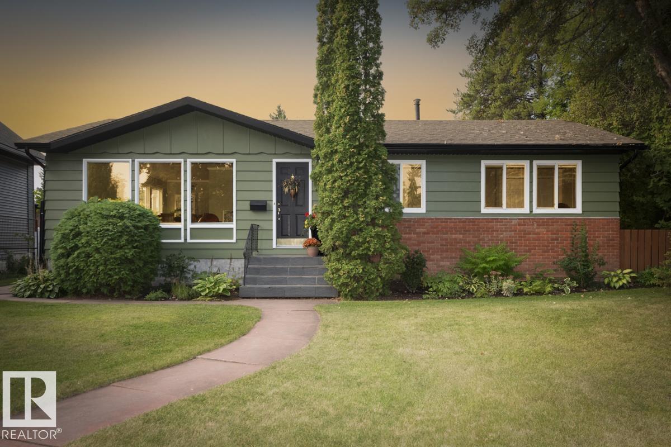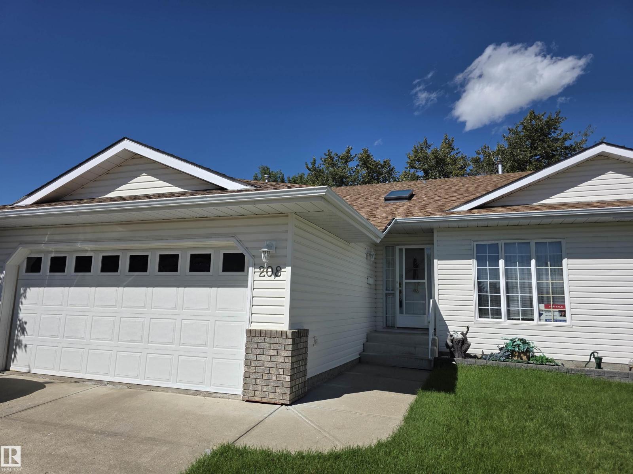
Highlights
Description
- Home value ($/Sqft)$342/Sqft
- Time on Houseful47 days
- Property typeSingle family
- StyleBungalow
- Median school Score
- Year built1998
- Mortgage payment
Sought after best section phase 2! Amazing Adult 55+ bungalow complex backing the ravine with trail in Prime Leduc location. In pristine condition. 2850 sq ft of living space!! Largest floor plan available. Walking distance to Leduc Common for all shopping needs. 1462 sq ft on main with Vaulted ceilings and quality skylight and solar light features for additional natural light. Corner gas fireplace. The huge master bedroom has walk-in closet and large ensuite with vanity space.! Fully finished basement with an additional 2 bedrooms (4 bedrms in total) also a 4 piece bathroom and enormous recreational family room. Gas and venting ready for a 2nd gas fireplace. Furnace has been reconditioned with a new board and a new sump pump installed. Very private location. Listen to the birds on your quiet deck with green common space for your enjoyment. lots of guest parking spots. Double attached garage - 21.6 x 19.34. These ravine backed properties Don't come up very often! Great complex with nice neighbours! (id:63267)
Home overview
- Heat type Forced air
- # total stories 1
- # parking spaces 4
- Has garage (y/n) Yes
- # full baths 3
- # total bathrooms 3.0
- # of above grade bedrooms 4
- Subdivision Bridgeport
- Lot size (acres) 0.0
- Building size 1462
- Listing # E4456598
- Property sub type Single family residence
- Status Active
- Family room 7.77m X 8.75m
Level: Basement - 3rd bedroom 5.82m X 3.92m
Level: Basement - 4th bedroom Measurements not available
Level: Basement - 2nd bedroom Measurements not available X 4.2m
Level: Main - Kitchen 2.83m X 4.64m
Level: Main - Dining room 2.83m X 4.24m
Level: Main - Living room 3.65m X 6.21m
Level: Main - Primary bedroom 3.99m X 5.66m
Level: Main
- Listing source url Https://www.realtor.ca/real-estate/28826312/208-ravine-vi-leduc-bridgeport
- Listing type identifier Idx

$-963
/ Month

