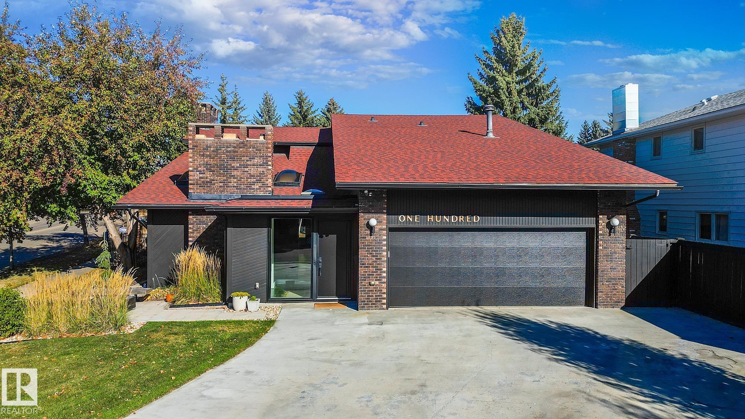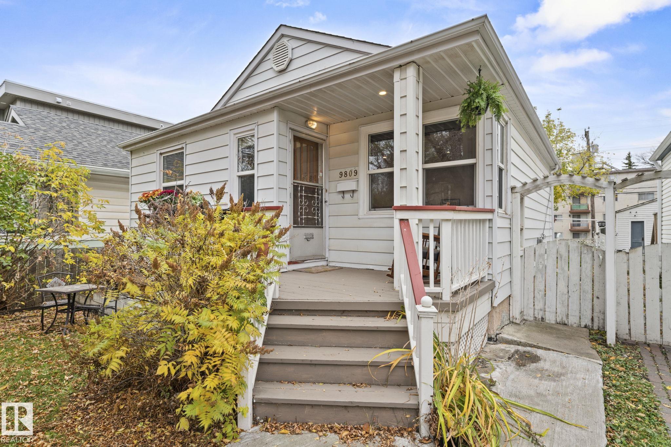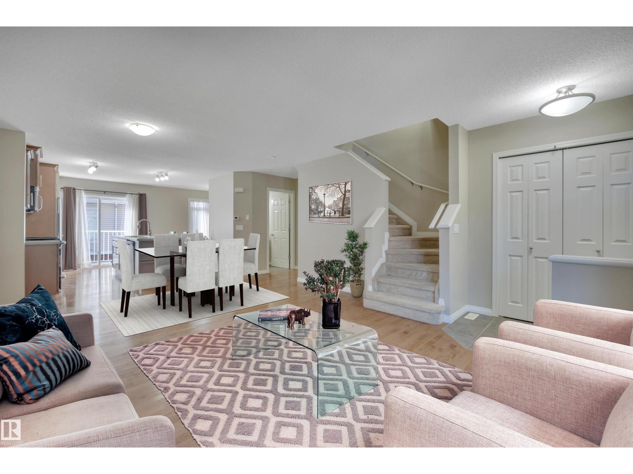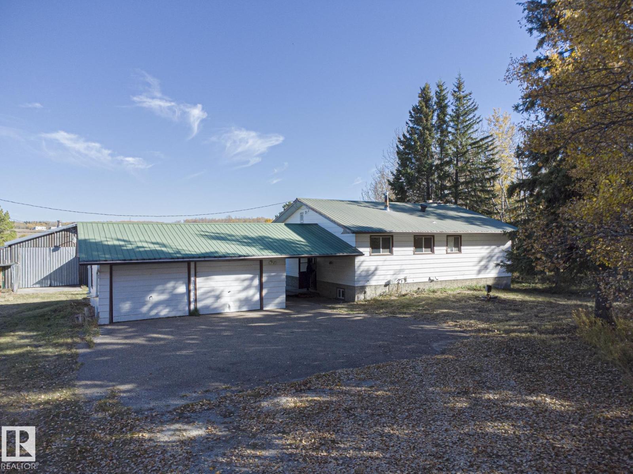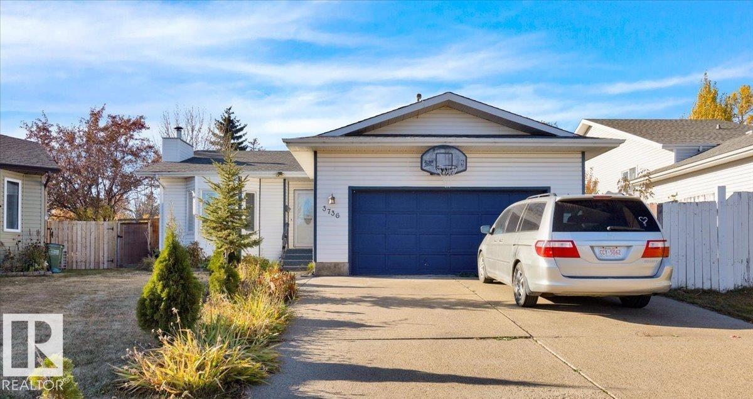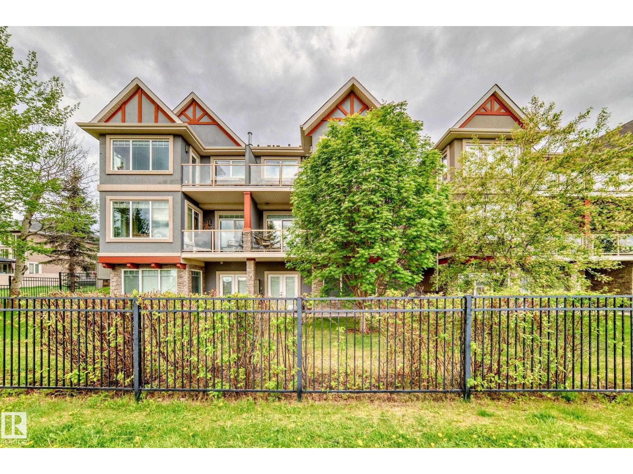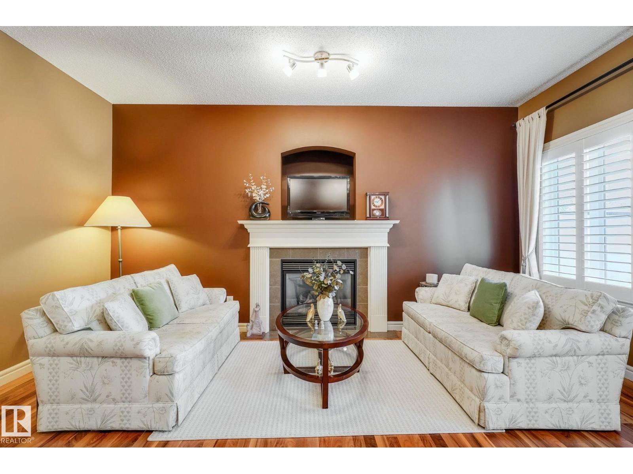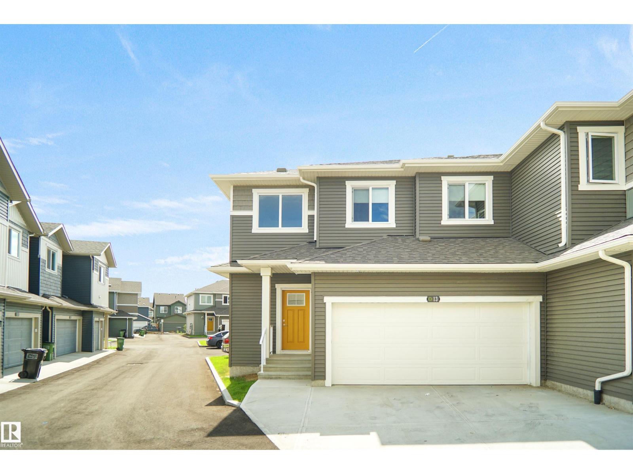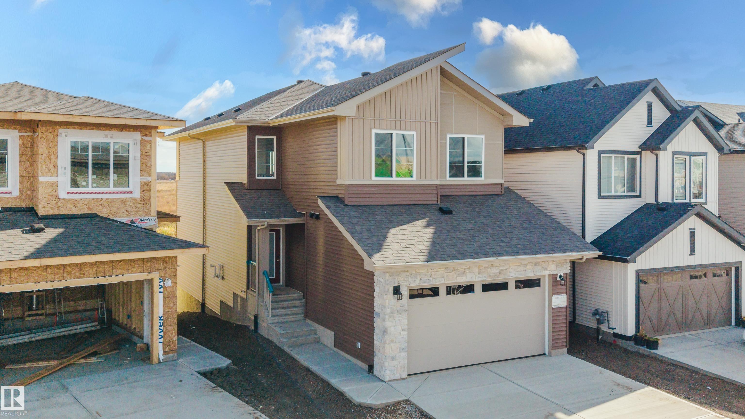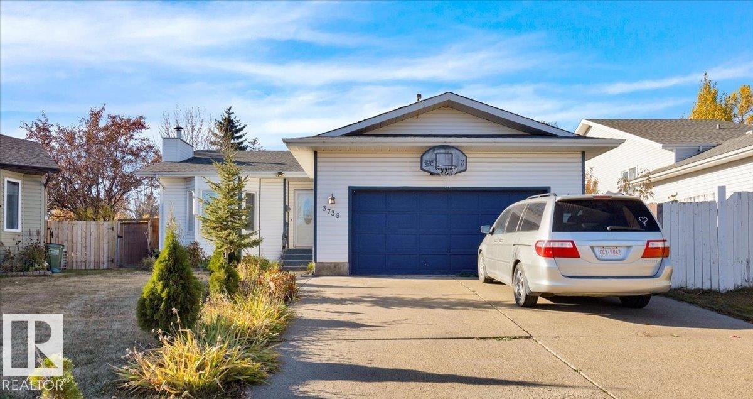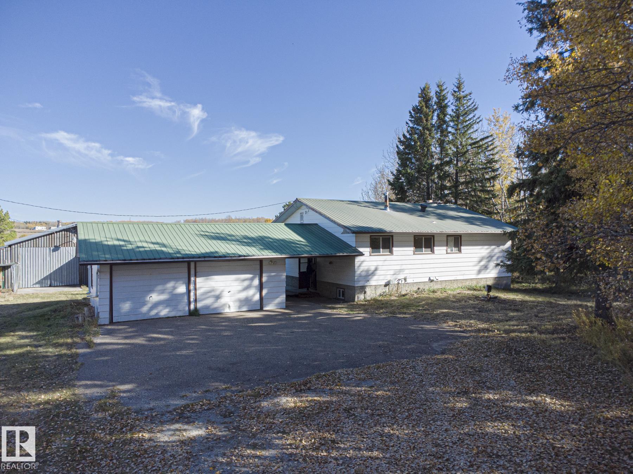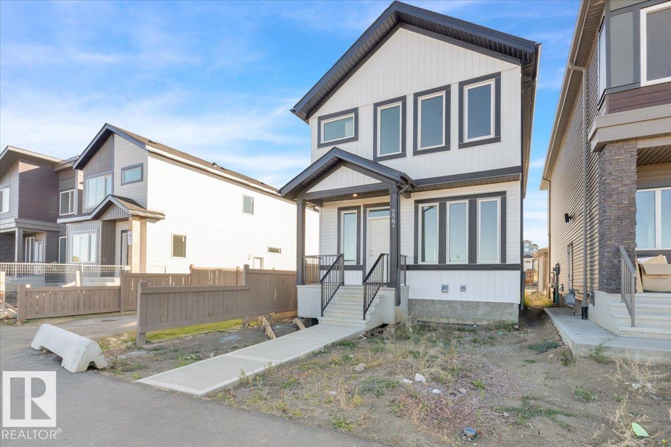
Highlights
Description
- Home value ($/Sqft)$342/Sqft
- Time on Housefulnew 4 hours
- Property typeResidential
- Style2 storey
- Median school Score
- Lot size2,800 Sqft
- Year built2024
- Mortgage payment
Welcome Home! Legal Secondary Suite in Leduc with 6 Total Bedrooms and 4 Bathrooms. Terrific location with easy access to everything. Side entrance with contained secondary suite. Parking pad in back with side walk access to front back and side of property. Large floor plan with 1755 Sq Ft. Open Concept and Move In Ready. Main floor has large bedroom, full bathroom, and ample kitchen overlooking dining area and living room with fireplace and feature wall. Top floor has bonus room, upper floor laundry, 3 more bedrooms, and 2 full bathrooms. Large master bedroom with walk in closet and full ensuite bathroom. Ideal side entrance with access to secondary suite. Large floor plan with 2 bedrooms and full bathroom. Suite has second laundry and full kitchen. Open space for living room and dining. Great opportunity to invest and live in Leduc for investment property or well built mortgage helper. Appliance Package Available. Do not let this one pass you by!
Home overview
- Heat type Forced air-2, natural gas
- Foundation Concrete perimeter
- Roof Asphalt shingles
- Exterior features Back lane, schools, shopping nearby, see remarks
- Parking desc Parking pad cement/paved
- # full baths 4
- # total bathrooms 4.0
- # of above grade bedrooms 6
- Flooring See remarks
- Appliances See remarks, builder appliance credit
- Has fireplace (y/n) Yes
- Interior features Ensuite bathroom
- Community features Ceiling 9 ft., see remarks
- Area Leduc
- Zoning description Zone 81
- Directions E90013398
- Lot desc Rectangular
- Lot size (acres) 260.13
- Basement information Full, finished
- Building size 1755
- Mls® # E4462222
- Property sub type Single family residence
- Status Active
- Bedroom 2 29.5m X 39.4m
- Kitchen room 29.5m X 49.2m
- Bedroom 3 29.5m X 39.4m
- Bonus room 32.8m X 26.2m
- Bedroom 4 29.5m X 39.4m
- Master room 39.4m X 32.8m
- Family room Level: Basement
- Dining room 29.5m X 23m
Level: Main - Living room 52.5
Level: Main
- Listing type identifier Idx

$-1,600
/ Month

