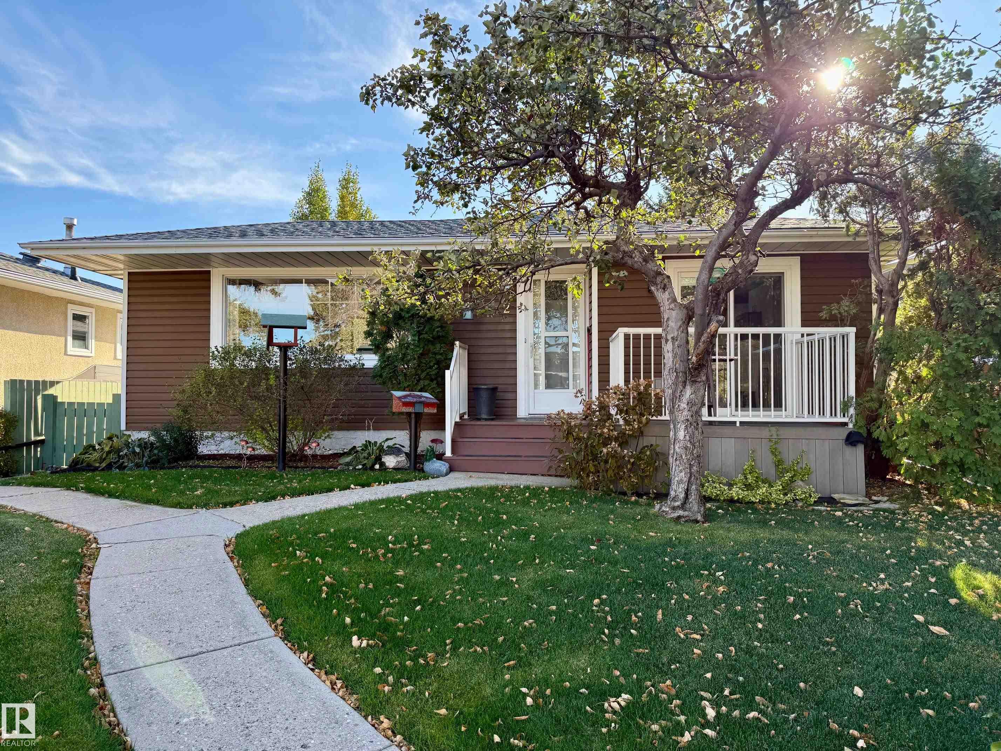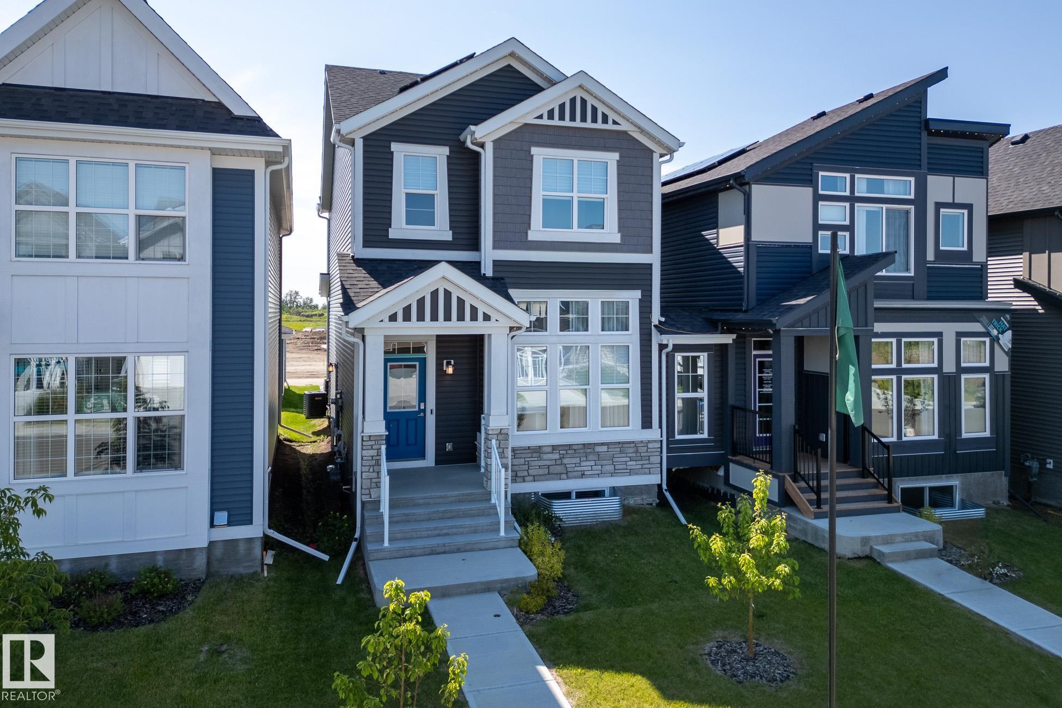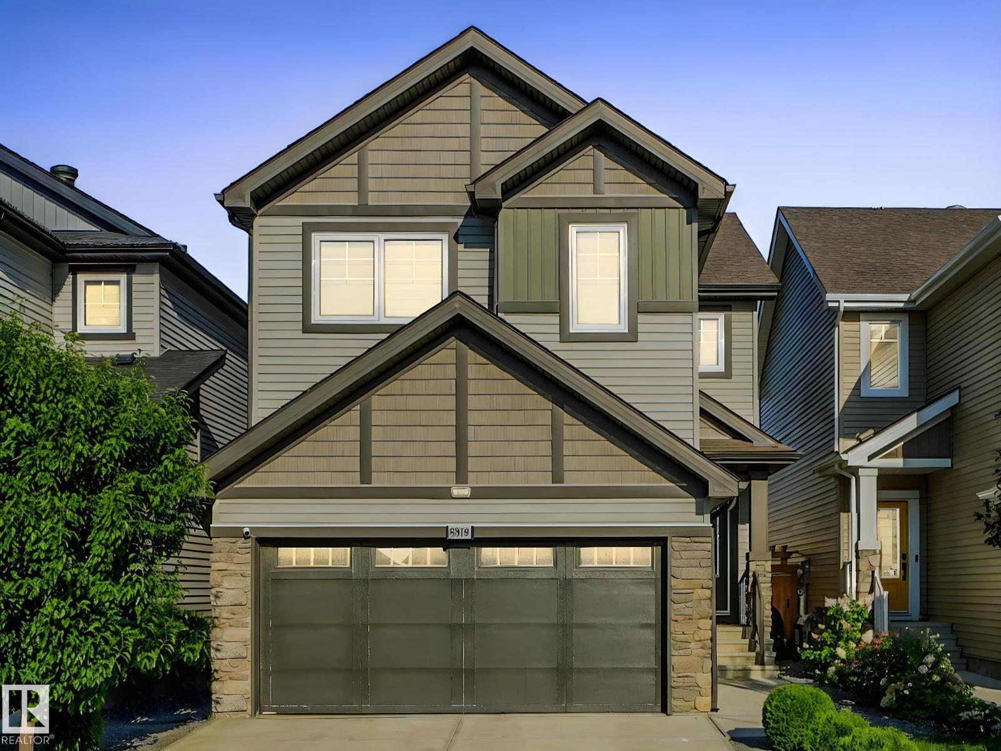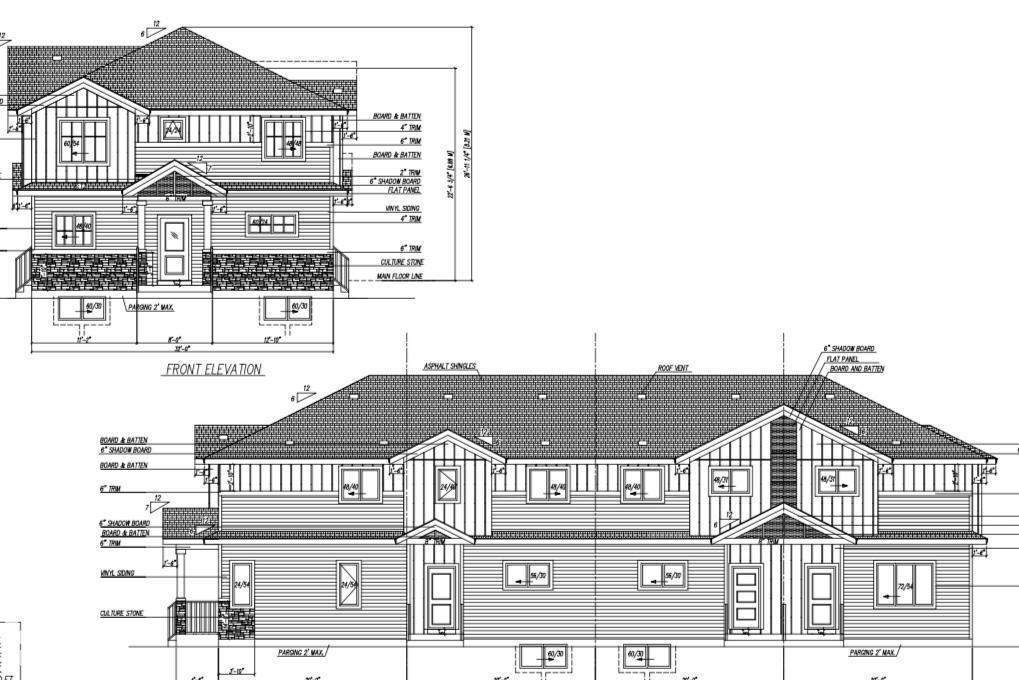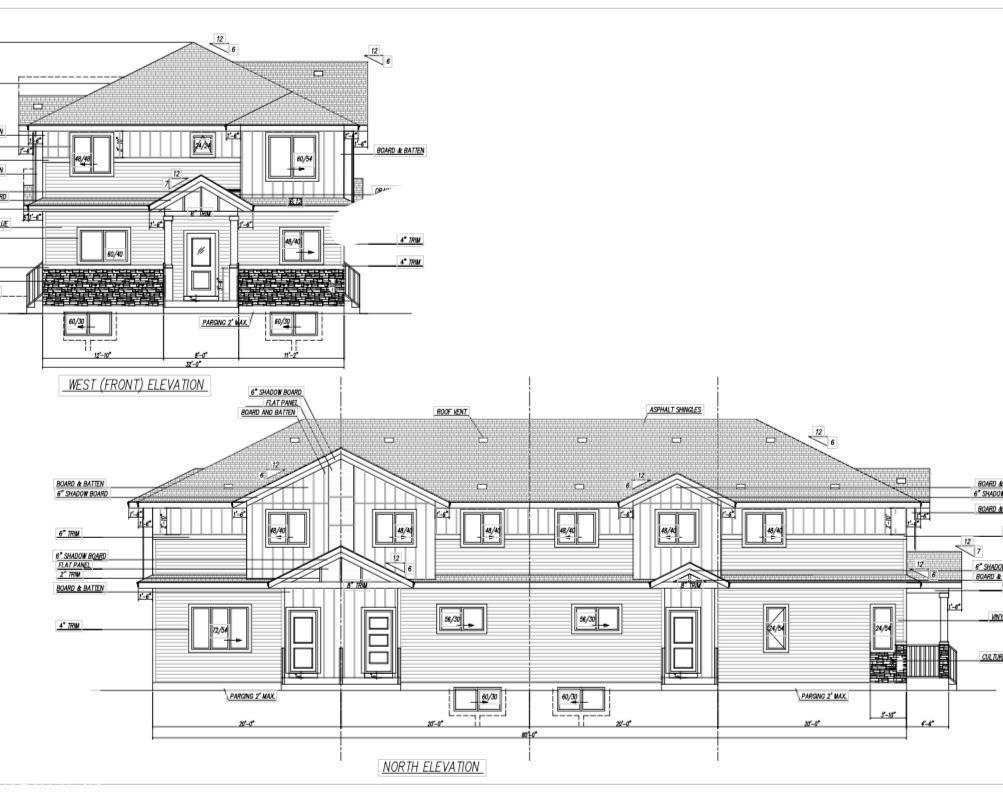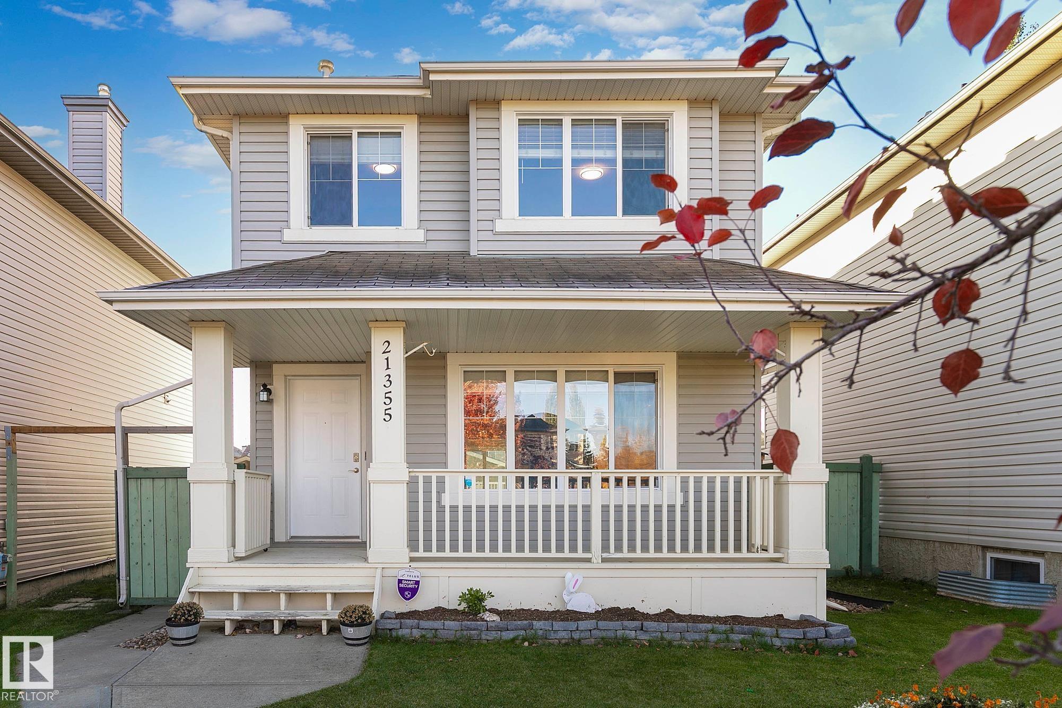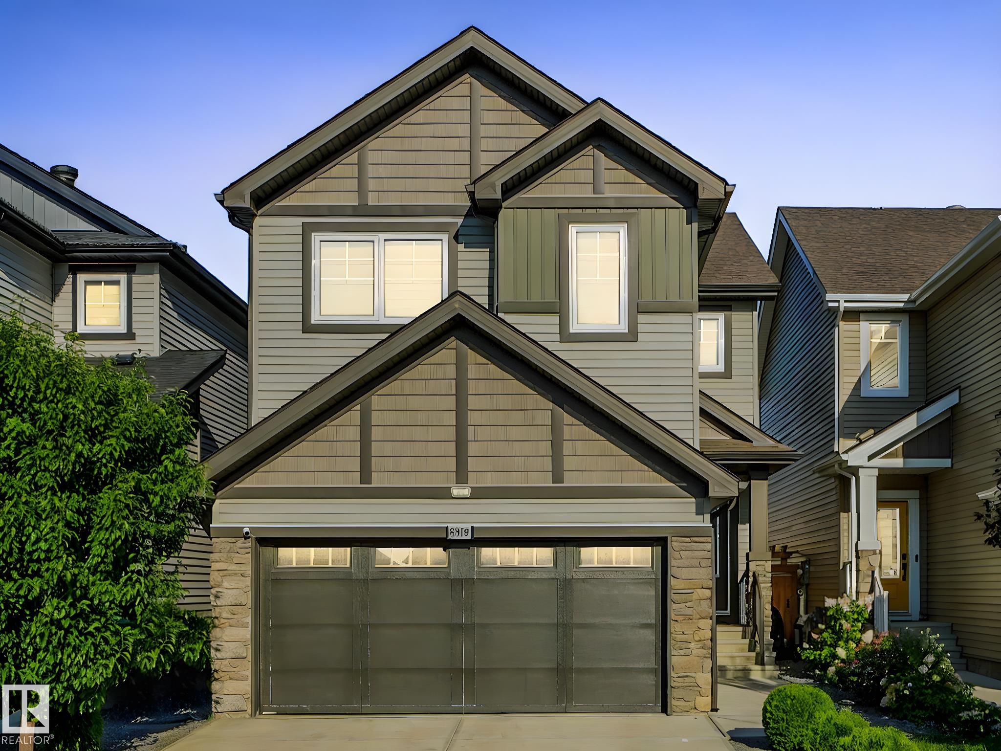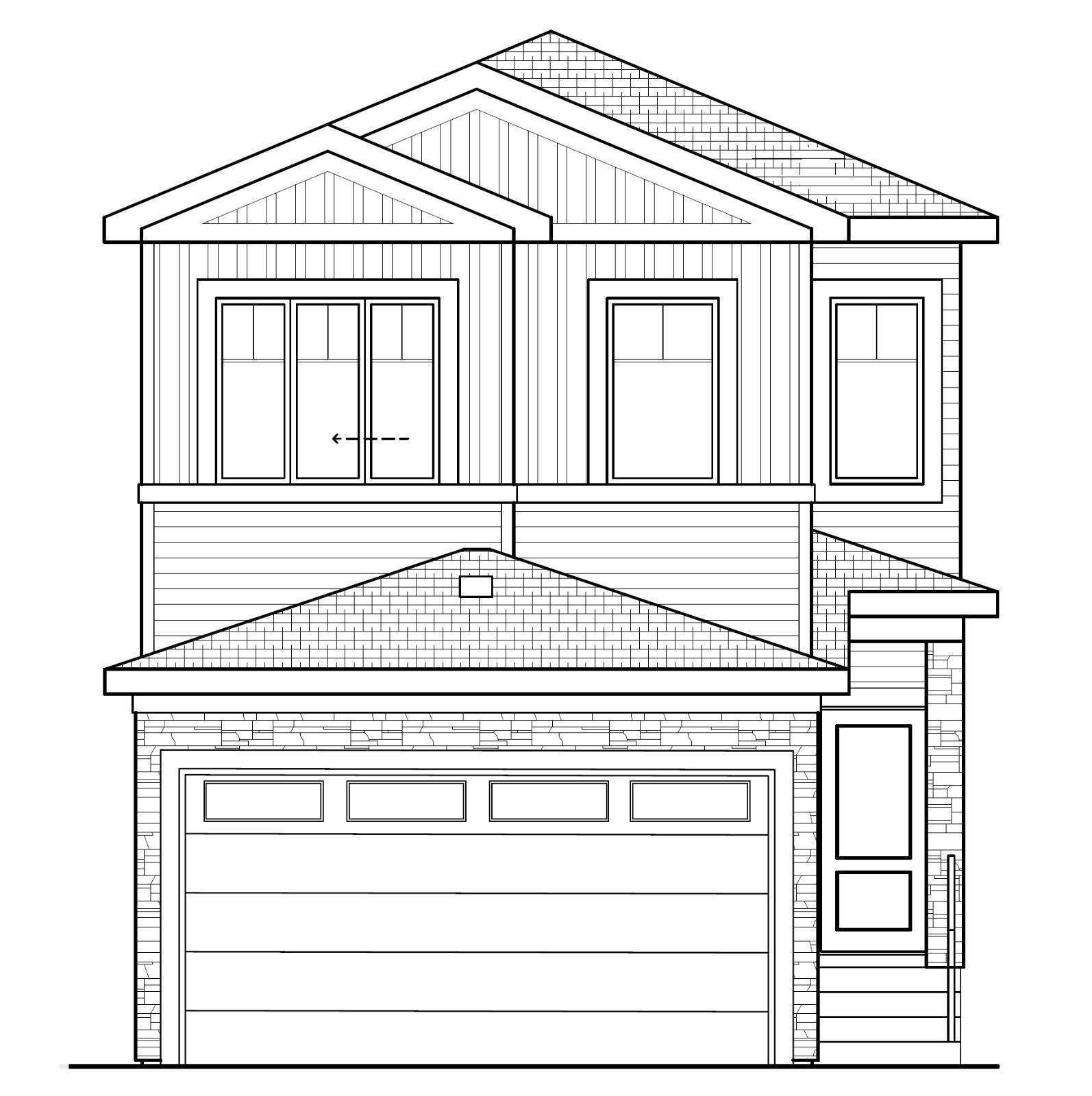
Highlights
Description
- Home value ($/Sqft)$319/Sqft
- Time on Houseful16 days
- Property typeResidential
- Style2 storey
- Median school Score
- Year built2025
- Mortgage payment
WALKOUT BASEMENT! REGULAR LOT! LAKE-LIKE POND VIEW! SPICE KITCHEN! 2200+ SQFT Step inside this stunning WALKOUT home in the beautiful community of WOODBEND. A spacious FOYER welcomes you in, leading to a breathtaking OPEN-TO-BELOW LIVING AREA with a FEATURE WALL and FIREPLACE. On the MAIN FLOOR, you’ll find a MODERN KITCHEN with upgraded finishes, complemented by a FULLY EQUIPPED SPICE KITCHEN. This space flows seamlessly into the EXTENDED KITCHEN, thoughtfully designed with CONTEMPORARY FINISHES. The main level is complete with a BEDROOM AND FULL BATHROOM, along with a MUDROOM WITH BUILT-INS for everyday convenience. Upstairs, you’re greeted by a SPACIOUS BONUS ROOM. Discover THREE GENEROUS BEDROOMS, including a PRIMARY SUITE with a 5-PIECE ENSUITE and a WALK-IN CLOSET. The UPPER LEVEL LAUNDRY ROOM adds extra practicality to the layout. Step out onto the DECK and take in LAKE-LIKE POND VIEWS. With a SIDE ENTRANCE and a WALKOUT BASEMENT ready for your personal touch, this home truly has it all.
Home overview
- Heat type Forced air-1, natural gas
- Foundation Concrete perimeter
- Roof Asphalt shingles
- Exterior features Airport nearby, backs onto lake, playground nearby, schools, shopping nearby
- Has garage (y/n) Yes
- Parking desc Double garage attached
- # full baths 3
- # total bathrooms 3.0
- # of above grade bedrooms 4
- Flooring Vinyl plank
- Appliances Builder appliance credit
- Has fireplace (y/n) Yes
- Interior features Ensuite bathroom
- Community features Ceiling 9 ft., deck, hot water tankless, walkout basement, see remarks, 9 ft. basement ceiling
- Area Leduc
- Zoning description Zone 81
- Directions E0246827
- Lot desc Rectangular
- Basement information Full, unfinished
- Building size 2227
- Mls® # E4460940
- Property sub type Single family residence
- Status Active
- Kitchen room 14m X 12.4m
- Bedroom 2 10.2m X 12.2m
- Other room 1 6.9m X 9.8m
- Bedroom 4 11.6m X 9.6m
- Master room 14m X 18m
- Bonus room 15.1m X 17.7m
- Bedroom 3 10.1m X 10.9m
- Other room 2 8.6m X 7.9m
- Living room 11.5m X 14m
Level: Main - Dining room 14m X 7.3m
Level: Main
- Listing type identifier Idx

$-1,893
/ Month

