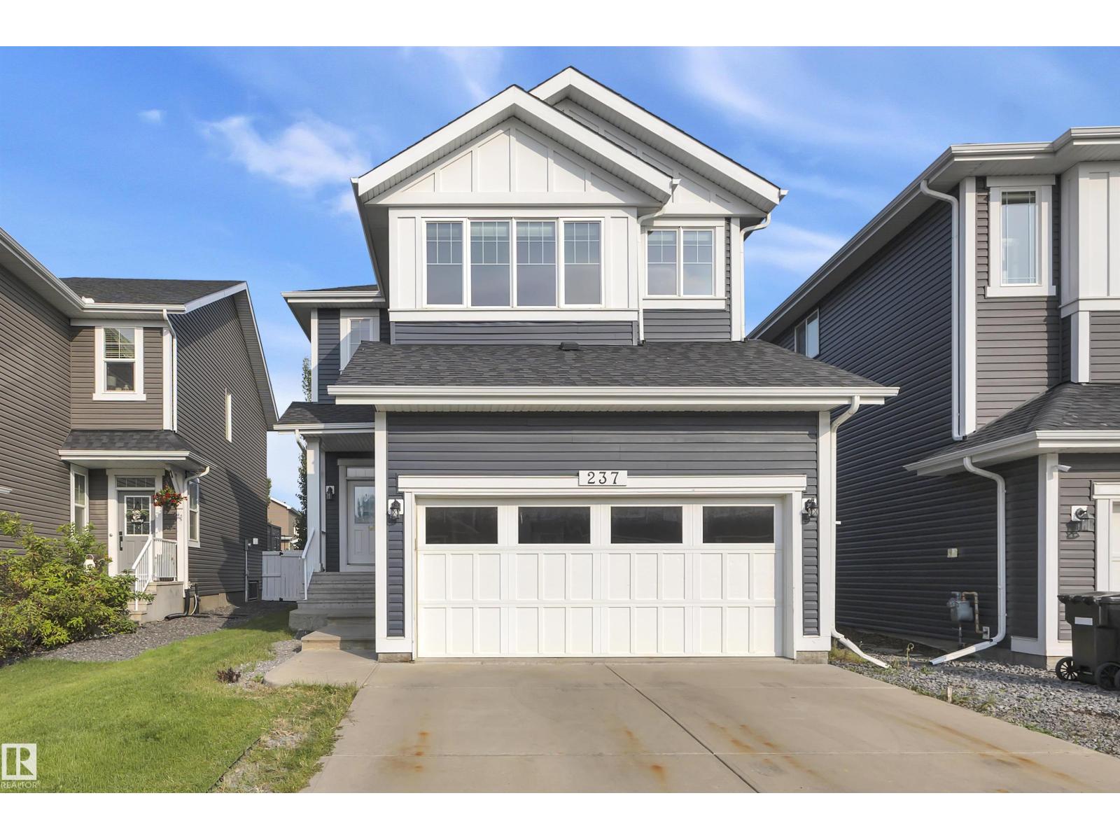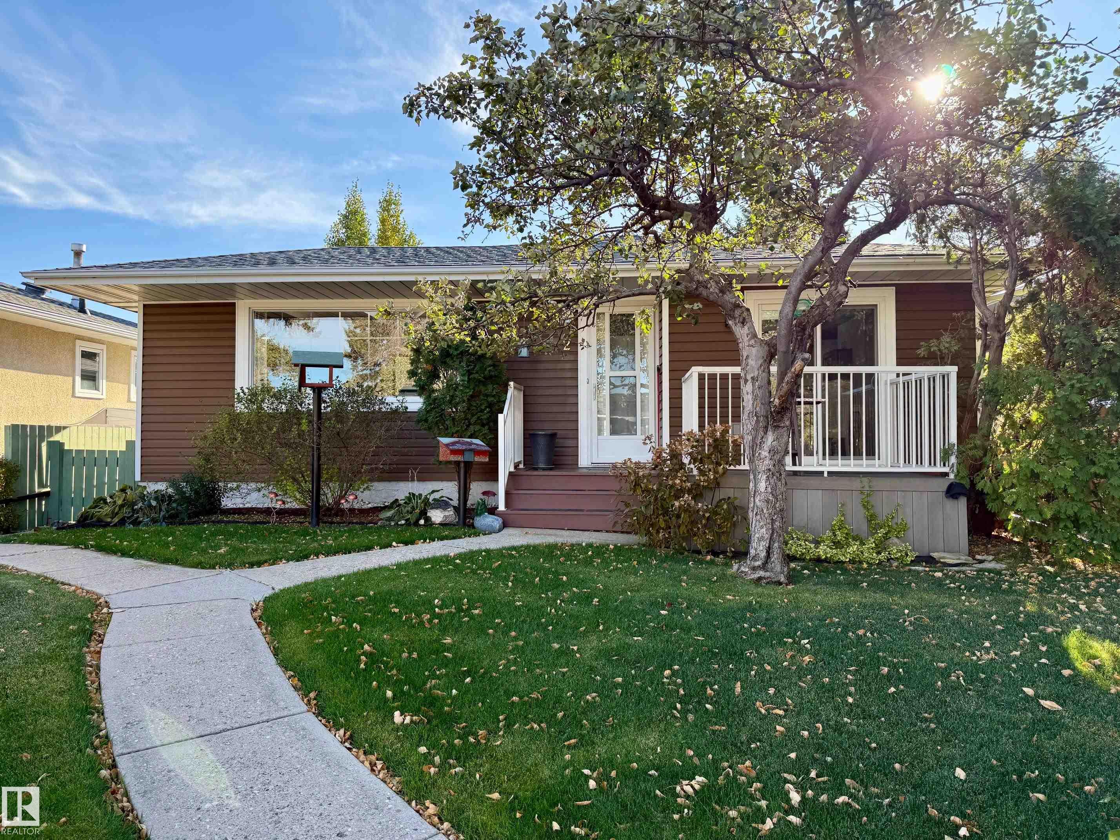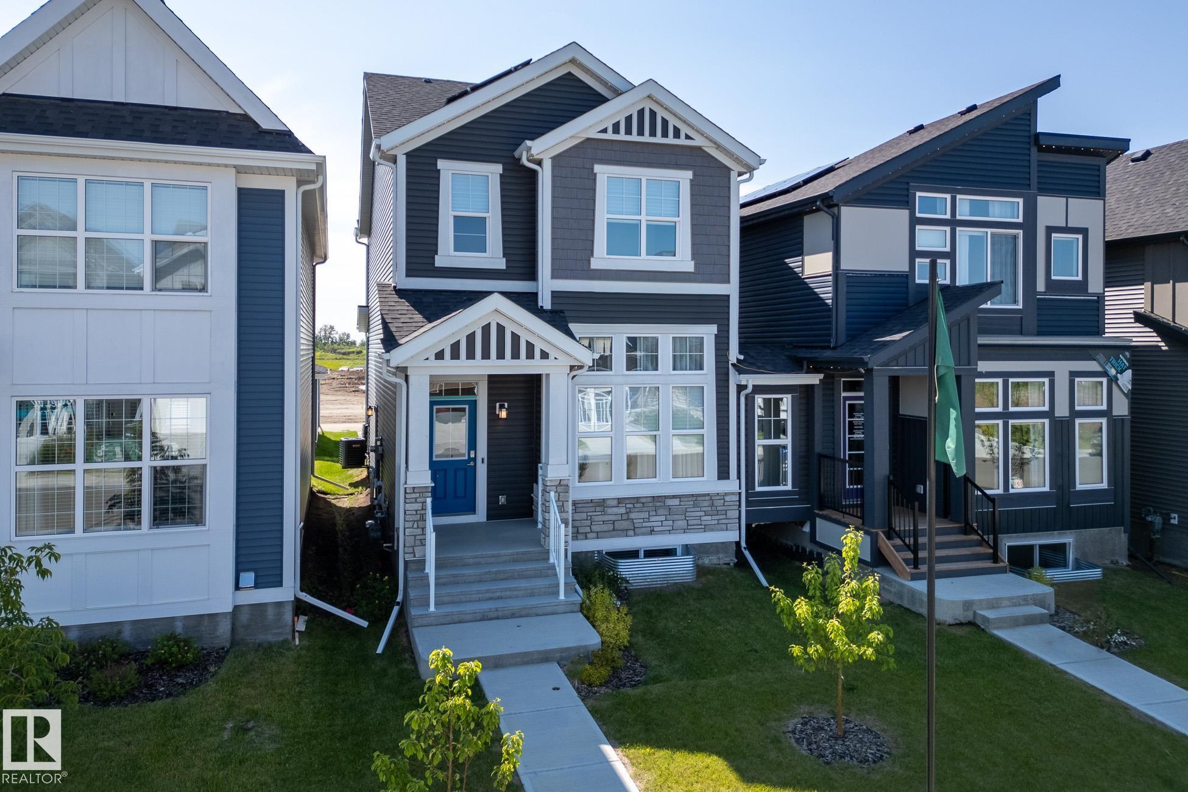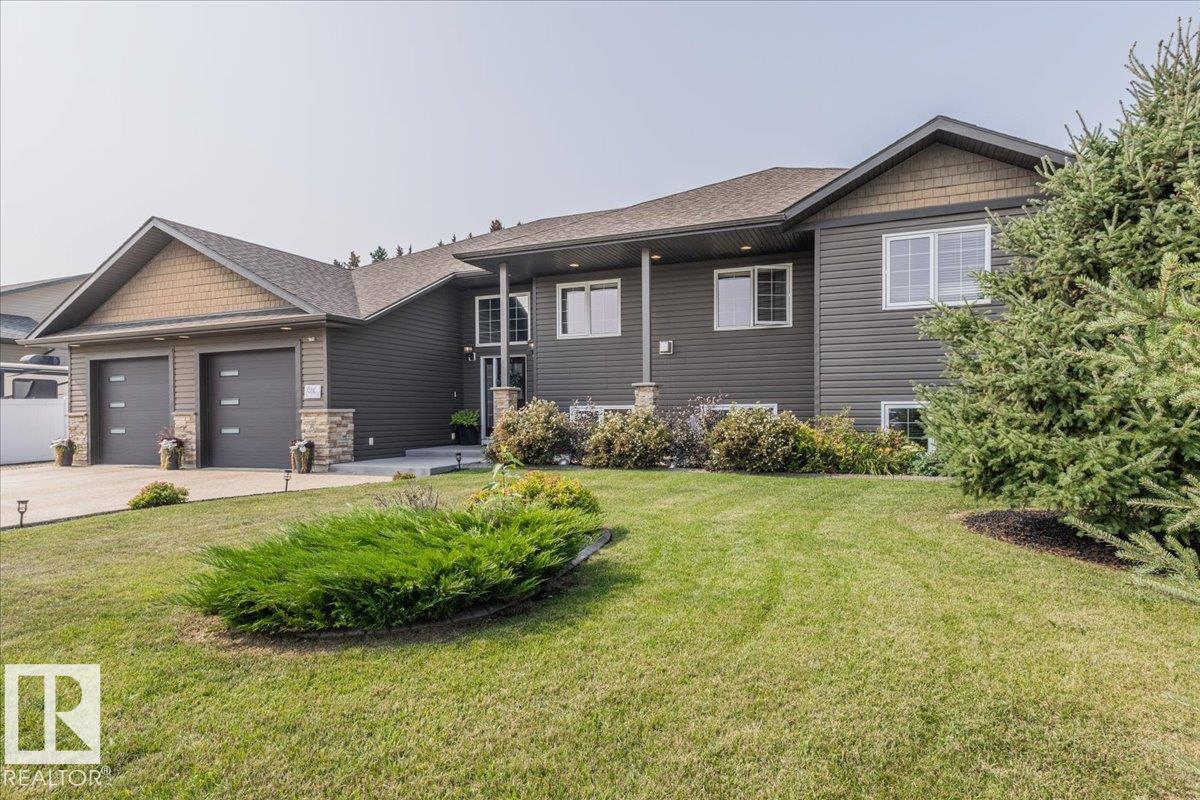
Highlights
Description
- Home value ($/Sqft)$230/Sqft
- Time on Houseful76 days
- Property typeSingle family
- Median school Score
- Lot size4,413 Sqft
- Year built2012
- Mortgage payment
GREAT VALUE! FULLY FINISHED BASEMENT! LARGE DECK! REAR LANE ACCESS! This 2235 sq ft 4 bed, 3.5 bath Homes By Avi built home in Southfork provides a functional plan with space to grow! Newer grey paint, 9 ft ceiling, granite countertops, hardwood & tile floors...the list goes on! Main floor boasts a large den, chef's kitchen w/walk through pantry, large dining room, and open living room w/ gas fireplace! Attached patio door to big deck; a great option for summer BBQs! 2 pce bath, large mud room and attached garage door entry complete the space. Upstairs brings a great sized bonus room, primary bed w/ ensuite; 2 BIG kids bedrooms, and upstairs laundry...truly awesome layout! Basement is fully finished; large 4th bedroom, rec room, 3 pce bath, & storage! Yard is fully fenced, and with rear lane access, add a gate for your trailer or RV storage! Terrific neighbourhood; best priced 2 story in Leduc, get it before it's gone! (id:63267)
Home overview
- Heat type Forced air
- # total stories 2
- Has garage (y/n) Yes
- # full baths 3
- # half baths 1
- # total bathrooms 4.0
- # of above grade bedrooms 4
- Community features Public swimming pool
- Subdivision Southfork
- Directions 2025228
- Lot dimensions 409.98
- Lot size (acres) 0.10130467
- Building size 2235
- Listing # E4451318
- Property sub type Single family residence
- Status Active
- 4th bedroom 3.12m X 4.54m
Level: Basement - Recreational room 4.03m X 5.74m
Level: Basement - Living room 3.72m X 4.69m
Level: Main - Den 3.14m X 2.78m
Level: Main - Dining room 3.91m X 2.72m
Level: Main - Kitchen 3.91m X 3.92m
Level: Main - Family room 5.49m X 4.26m
Level: Upper - Primary bedroom 4.38m X 4.73m
Level: Upper - 3rd bedroom 3.05m X 4.04m
Level: Upper - 2nd bedroom 3.25m X 3.33m
Level: Upper
- Listing source url Https://www.realtor.ca/real-estate/28694041/237-sheppard-ci-leduc-southfork
- Listing type identifier Idx

$-1,373
/ Month












