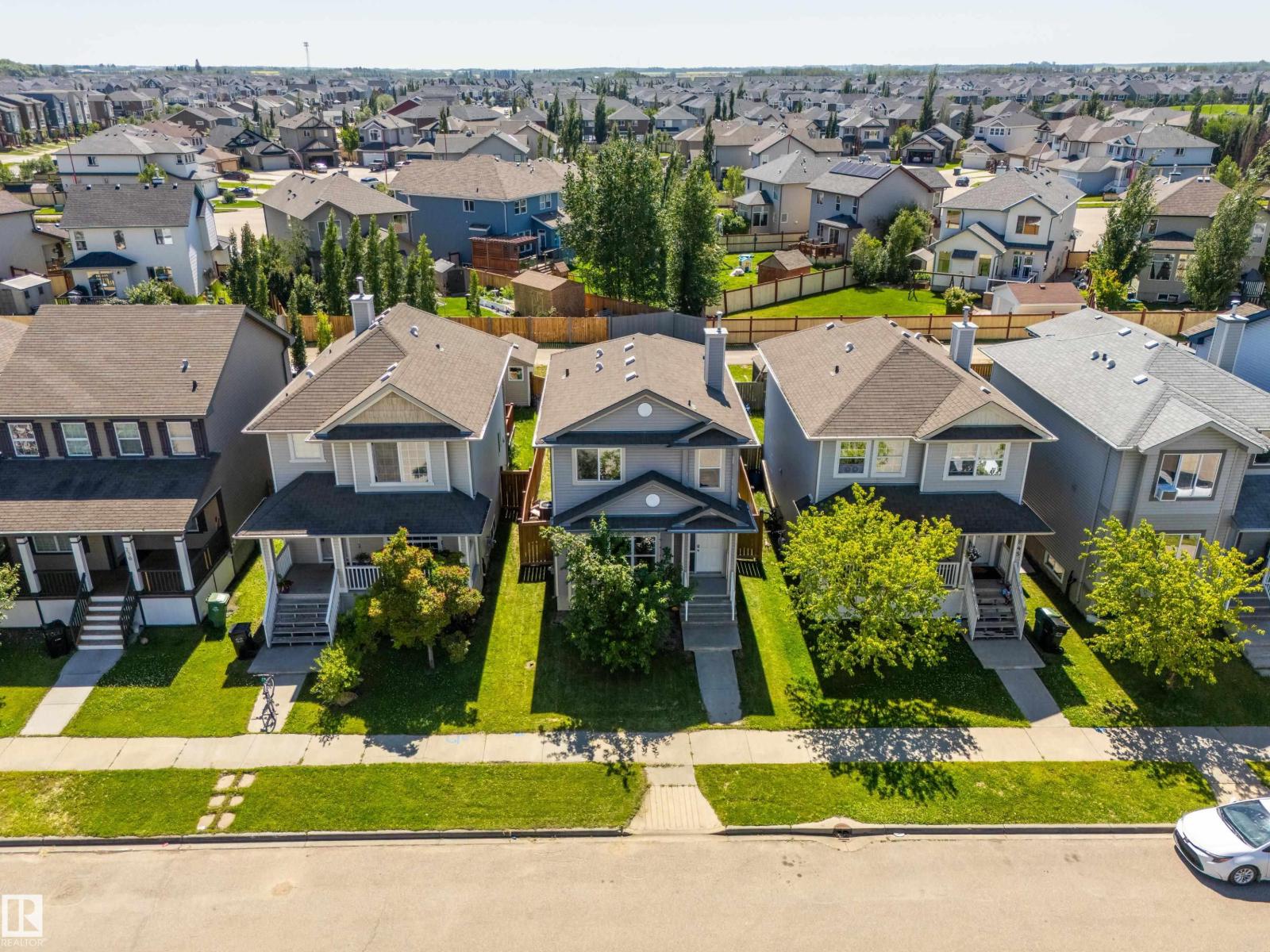This home is hot now!
There is over a 92% likelihood this home will go under contract in 15 days.

Affordable comfort in desirable Southfork! Ideal for families & first time buyers, this home offers CENTRAL A/C, over 1300 sq ft of living space, 3 beds, 2.5 baths, main floor laundry & a sunken living rm with 9' ceilings! This bright & airy home has been recently updated with BRAND NEW CARPETS upstairs and FRESHLY PAINTED walls, doors & trim! Entertaining is a breeze in this open concept layout, featuring well-sized rooms and an ISLAND KITCHEN! Upstairs you'll find a sprawling primary suite with a WALK-IN CLOSET & 4 pc ensuite, 2 additional bedrooms and the main 4 pc bath. Step outside into the sunny south-facing FULLY FENCED BACKYARD and soak in the sun on a two-tier COMPOSITE DECK (2023) spanning over 330 sq ft with 3 power outlets! Out back you'll find ample off-street parking for multiple vehicles or even your boat or RV! Opportunity awaits for you to build your future garage or develop the unfinished basement. All this and more just steps from playgrounds, schools, shopping & the community garden! (id:63267)

