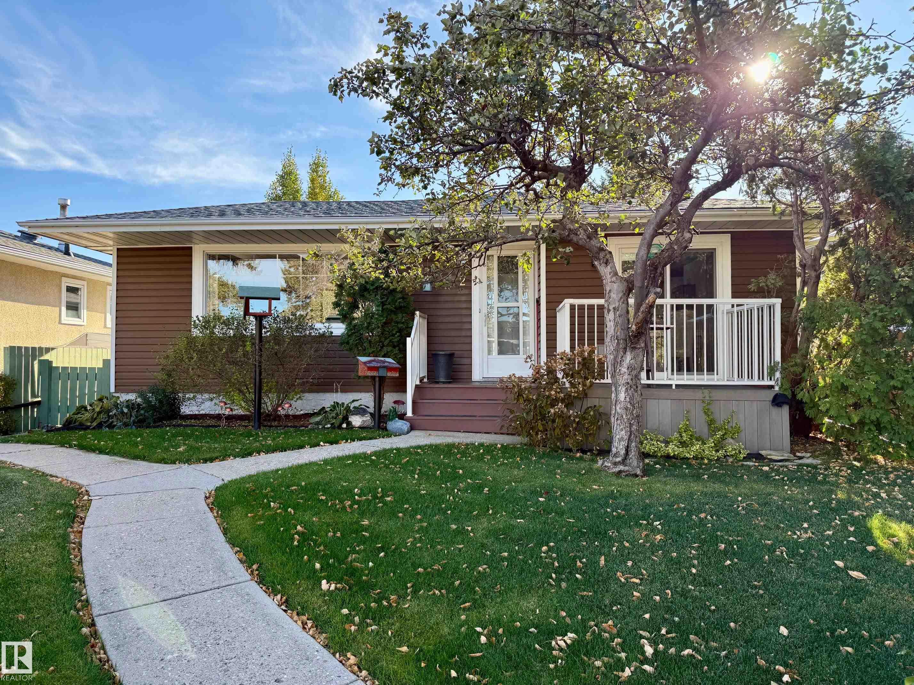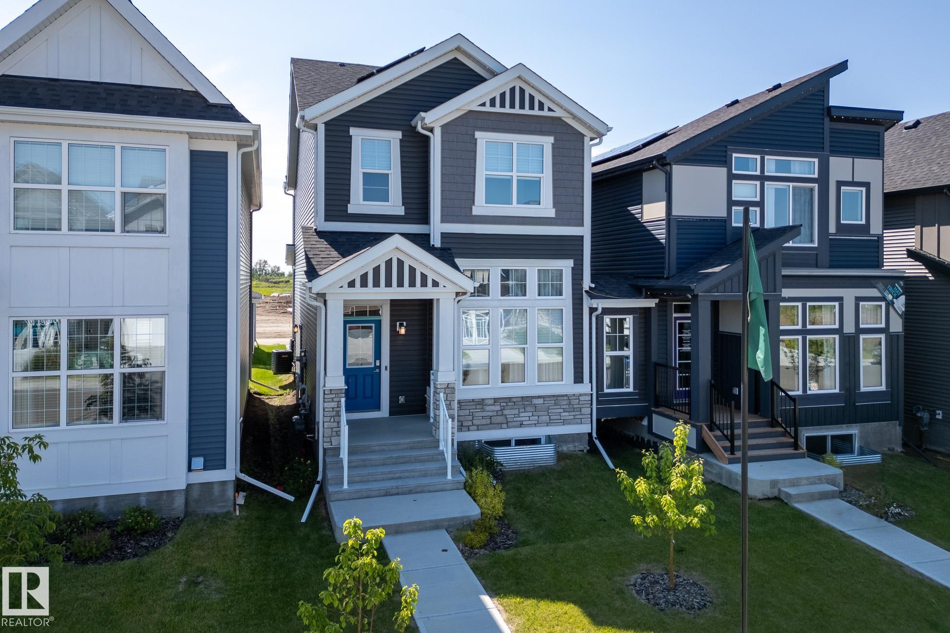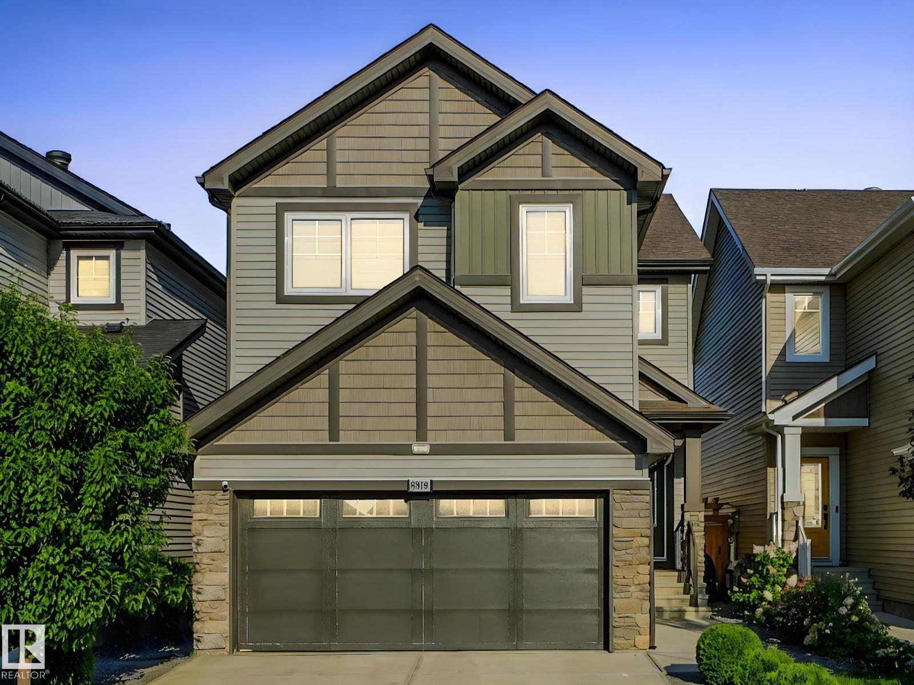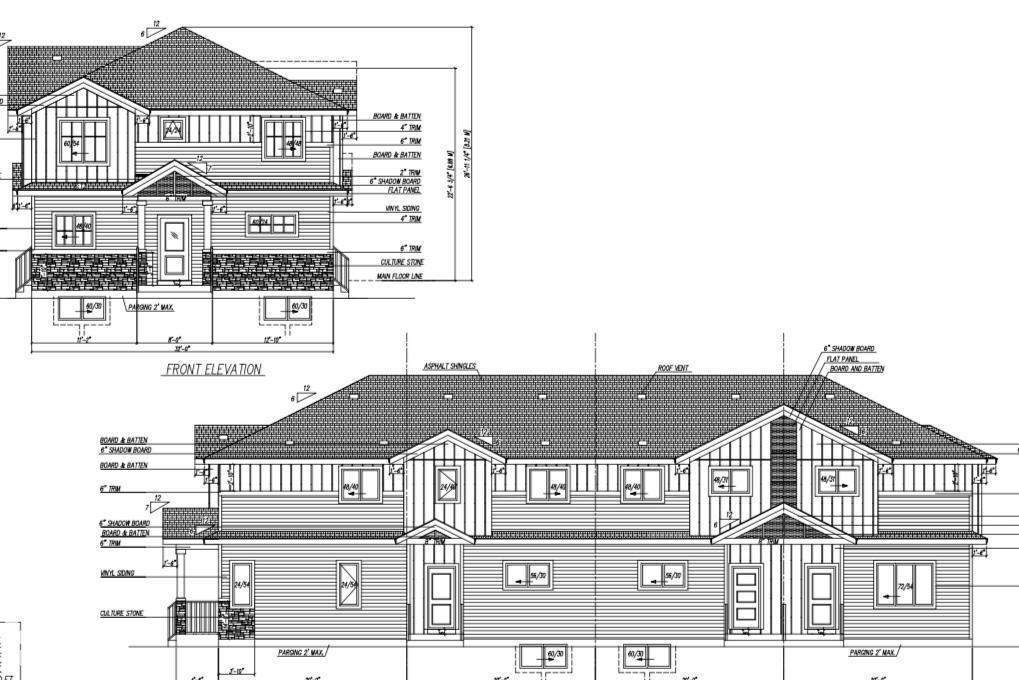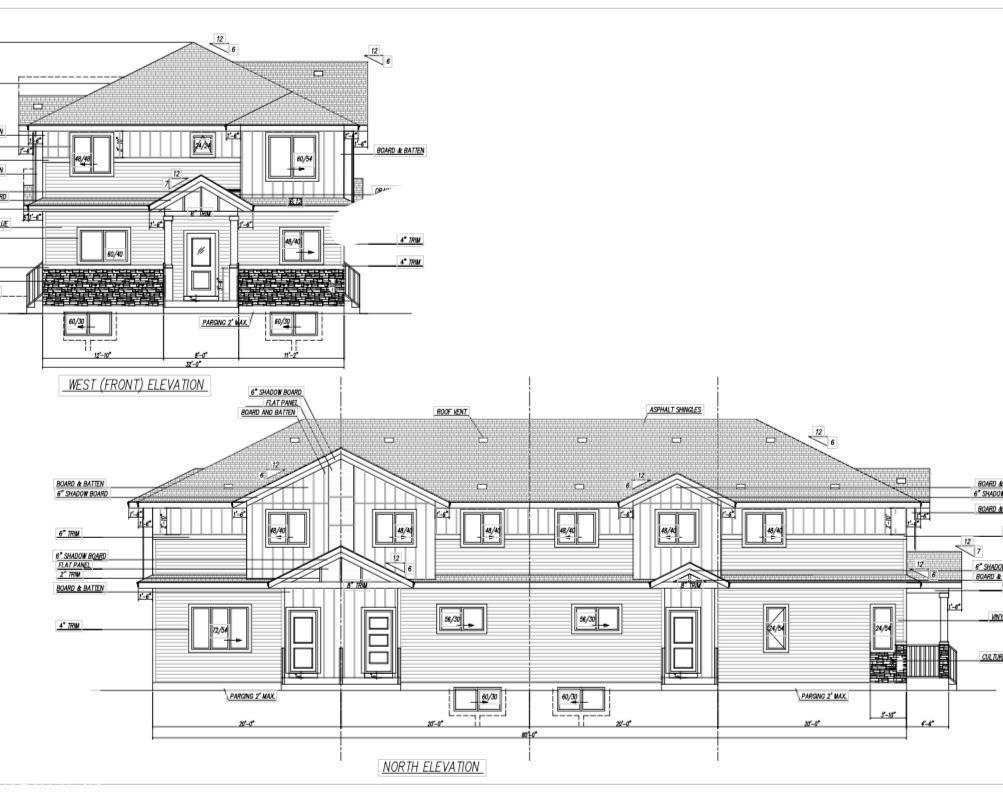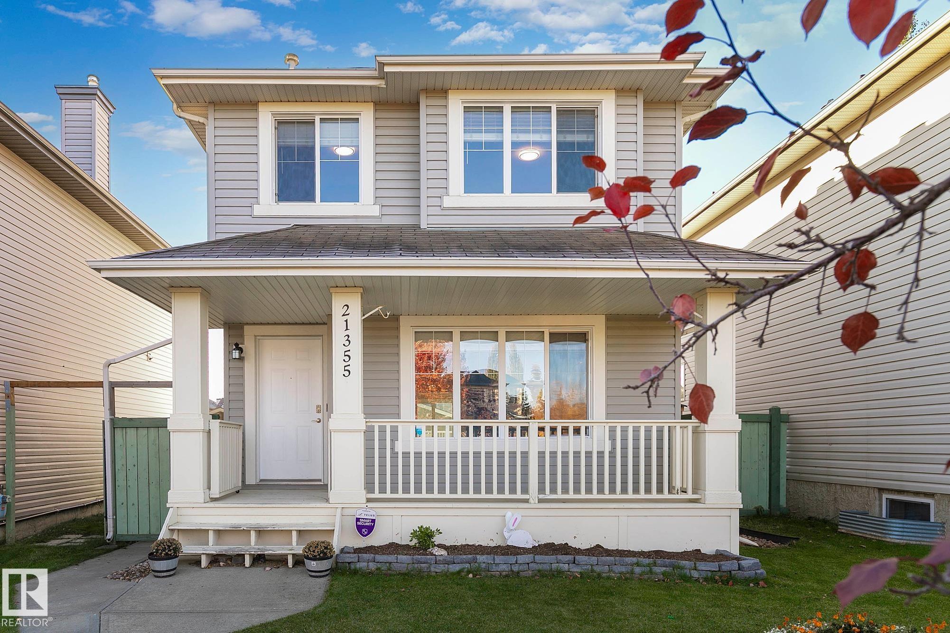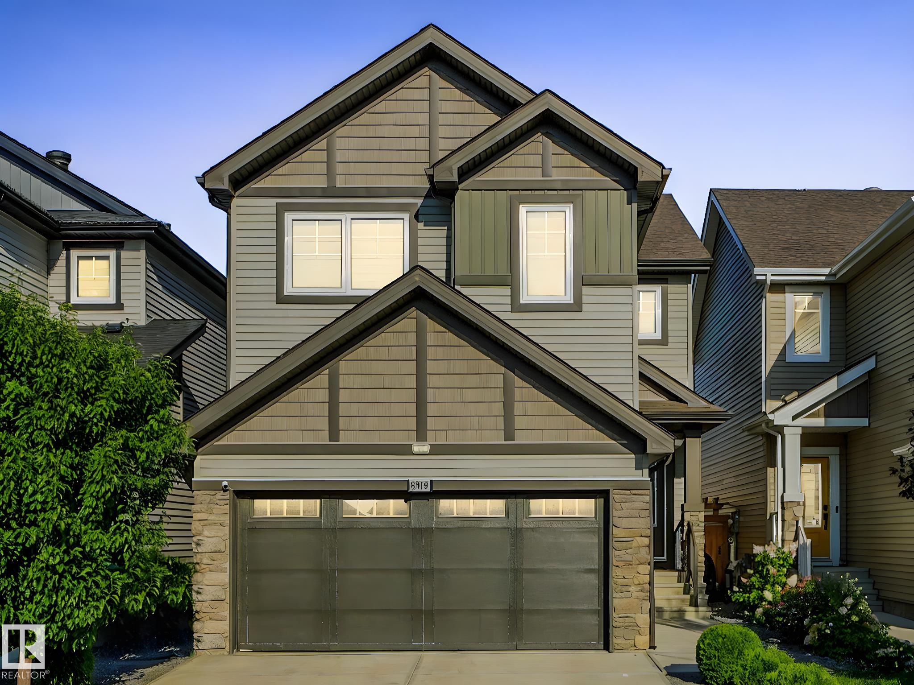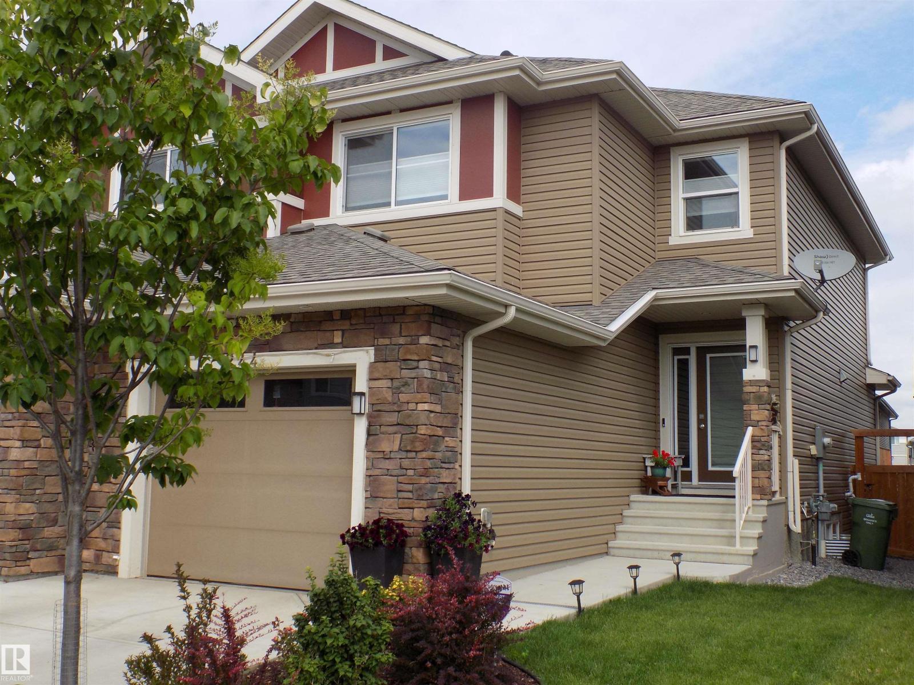
Highlights
Description
- Home value ($/Sqft)$288/Sqft
- Time on Houseful83 days
- Property typeSingle family
- Median school Score
- Year built2020
- Mortgage payment
FANTASTIC DESIGN & AFFORDABLE! Welcome to 244 Larch Crescent... Gorgeous open concept design... main flr luxury vinyl plank flooring, Kitchen is dressed in white cabinets ceiling height, Hanstone grey quartz countertops w/undermount sinks, subway tile backsplash and corner pantry! Living rm is bright w/natural lite, equiped w/recessed HDMI above the Fire and Ice fireplace. Dining looks out to the deck and yard. Upper level Master Bedrm w/4pc ensuite & walkin clst, two additionl Bedrms, 4pc main bath, convenient Laundry rm. Basement is partially developed with Family rm, rec rm and bath. Single att garage insul. Landscaped w/deck & fenced. Energy efficient feat incl triple pane low E Argon filled windows, heat recovery HRV, 96% eff two-stage furnace & central AC. Convenient short walk to Woodbend Market, near Leduc Common and 'new' High School. Leduc is a wonderful City with ample ammenities and just minutes to Edm Int Airport-YEG and Edmonton. AFFORDABLE... NO COND FEES! YOU WILL LOVE THIS ONE!! (id:63267)
Home overview
- Heat type Forced air
- # total stories 2
- Fencing Fence
- # parking spaces 2
- Has garage (y/n) Yes
- # full baths 2
- # half baths 2
- # total bathrooms 4.0
- # of above grade bedrooms 3
- Subdivision Woodbend
- Lot size (acres) 0.0
- Building size 1406
- Listing # E4450220
- Property sub type Single family residence
- Status Active
- Family room Measurements not available
Level: Basement - Recreational room Measurements not available
Level: Basement - Living room Measurements not available
Level: Main - Dining room Measurements not available
Level: Main - Kitchen Measurements not available
Level: Main - 2nd bedroom Measurements not available
Level: Upper - Laundry Measurements not available
Level: Upper - Primary bedroom Measurements not available
Level: Upper - 3rd bedroom Measurements not available
Level: Upper
- Listing source url Https://www.realtor.ca/real-estate/28667446/244-larch-crescent-leduc-woodbend
- Listing type identifier Idx

$-1,080
/ Month

