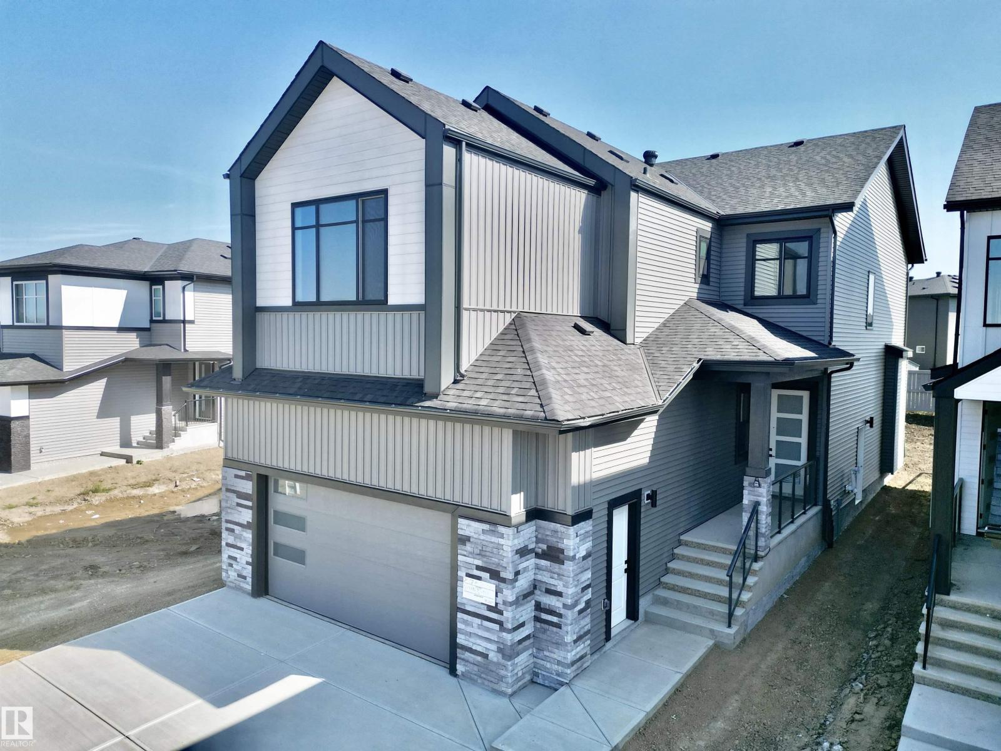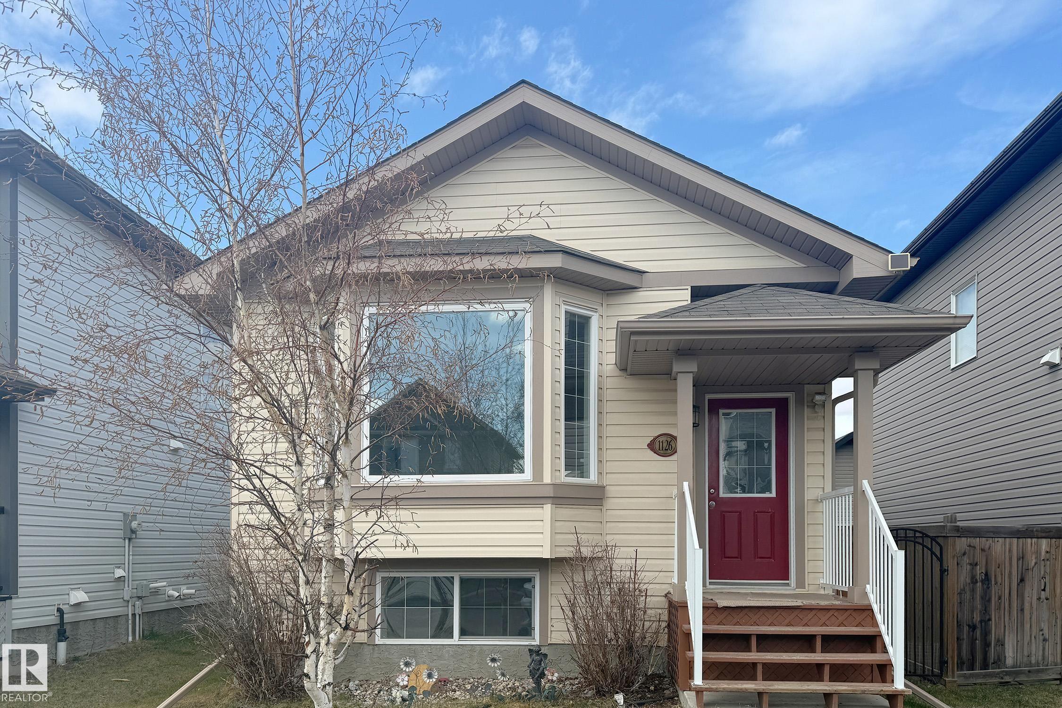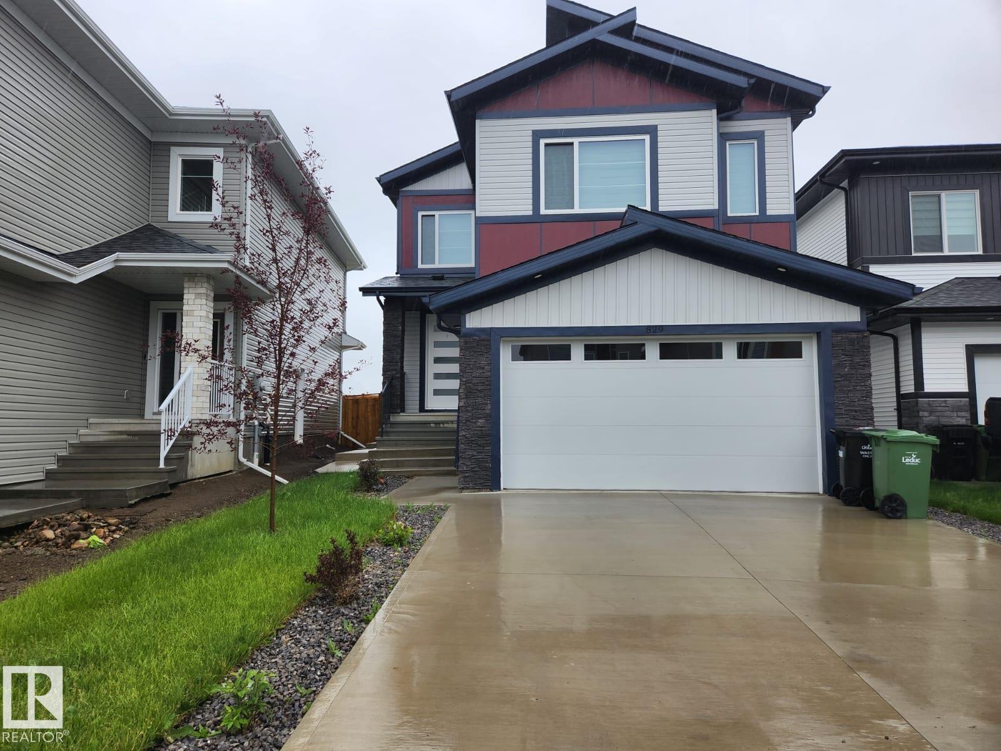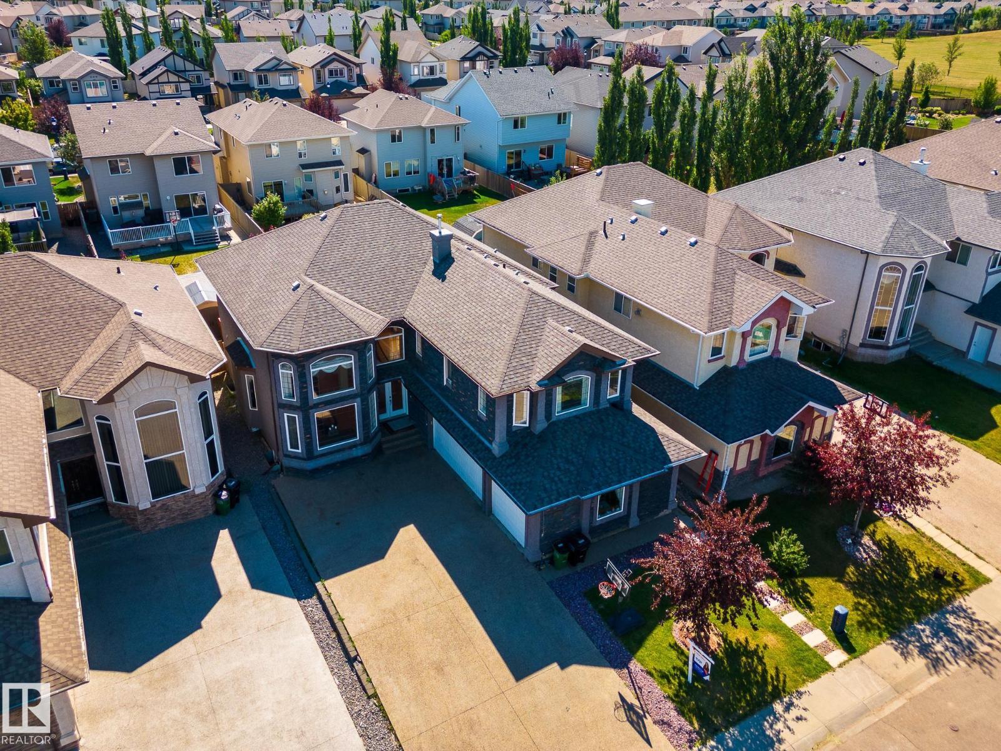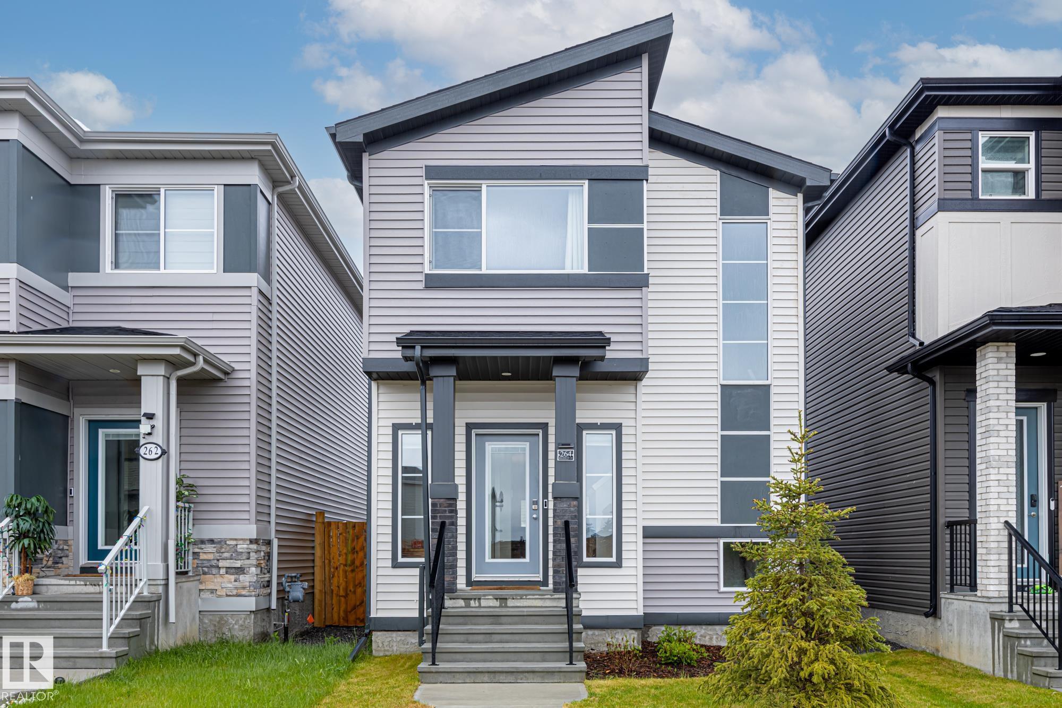
Highlights
Description
- Home value ($/Sqft)$272/Sqft
- Time on Houseful42 days
- Property typeResidential
- Style2 storey
- Median school Score
- Year built2022
- Mortgage payment
Welcome to this beautifully designed home in the safe, family-friendly community of Robinson. Features a spacious front foyer and rear mudroom for added storage and everyday convenience. The designer kitchen boasts grey quartz countertops, a white backsplash, ceiling-height white cabinets, and a large island with eating bar. Upstairs, the bright primary suite offers a walk-in closet and ensuite with dual sinks and quartz counters. A central bonus room adds privacy between the primary and two secondary bedrooms, both with large windows. For added convenience, laundry is located on the second floor. Completing this fantastic home is a double detached garage, all set in a welcoming neighbourhood known for its parks, playgrounds, and strong community feel.
Home overview
- Heat type Forced air-1, natural gas
- Foundation Concrete perimeter
- Roof Asphalt shingles
- Exterior features Airport nearby, back lane, fenced, golf nearby, landscaped, level land, park/reserve, schools, shopping nearby
- Has garage (y/n) Yes
- Parking desc Double garage detached
- # full baths 2
- # half baths 1
- # total bathrooms 3.0
- # of above grade bedrooms 3
- Flooring Carpet, vinyl plank
- Appliances Dishwasher-built-in, dryer, garage control, garage opener, microwave hood fan, refrigerator, stove-electric, washer, window coverings, see remarks
- Interior features Ensuite bathroom
- Community features No smoking home
- Area Leduc
- Zoning description Zone 81
- Directions E0246065
- Lot desc Rectangular
- Basement information Full, unfinished
- Building size 1638
- Mls® # E4449738
- Property sub type Single family residence
- Status Active
- Bedroom 2 10.3m X 9.7m
- Kitchen room 13.2m X 9.4m
- Bedroom 3 11.7m X 9.1m
- Bonus room 18.3m X 10.1m
- Master room 13.2m X 11m
- Other room 1 8.9m X 7.5m
- Dining room 11.3m X 9.1m
Level: Main - Living room 18.1m X 12.9m
Level: Main
- Listing type identifier Idx

$-1,186
/ Month





