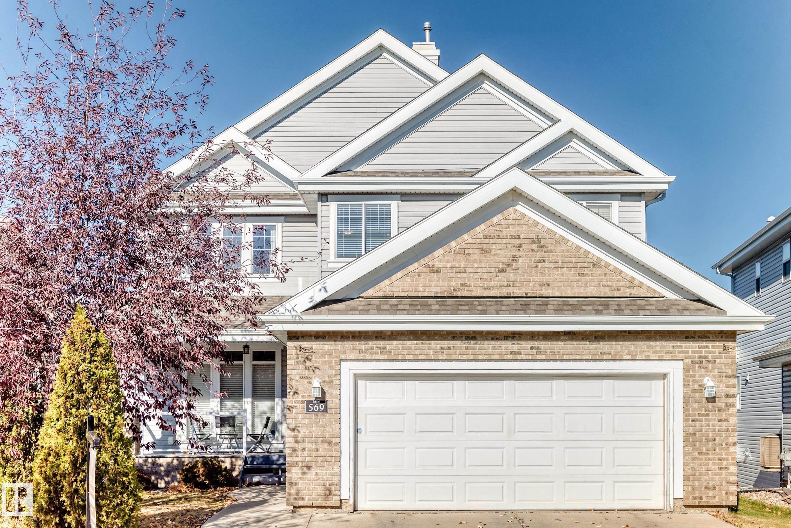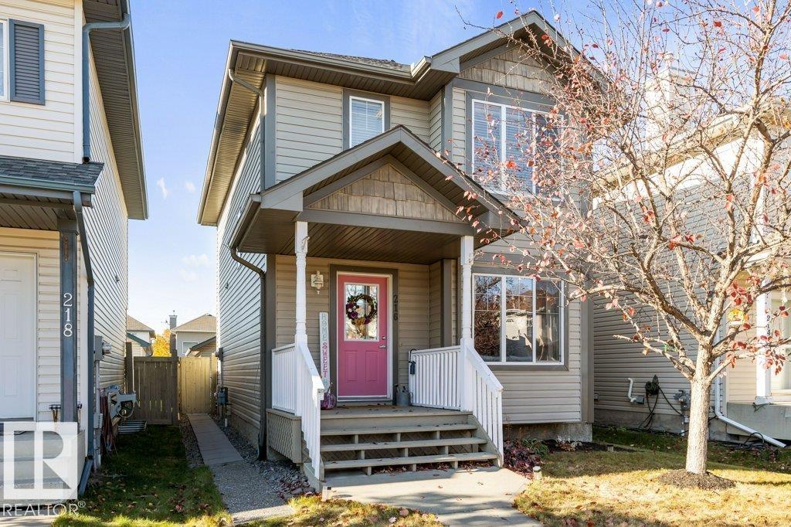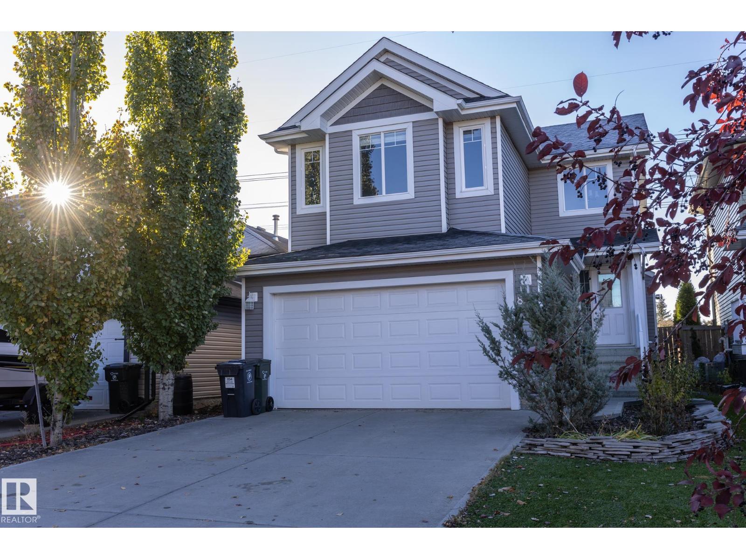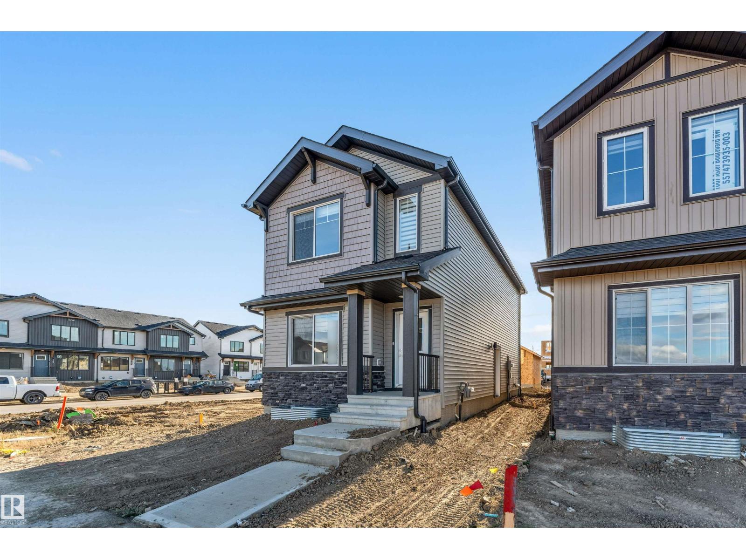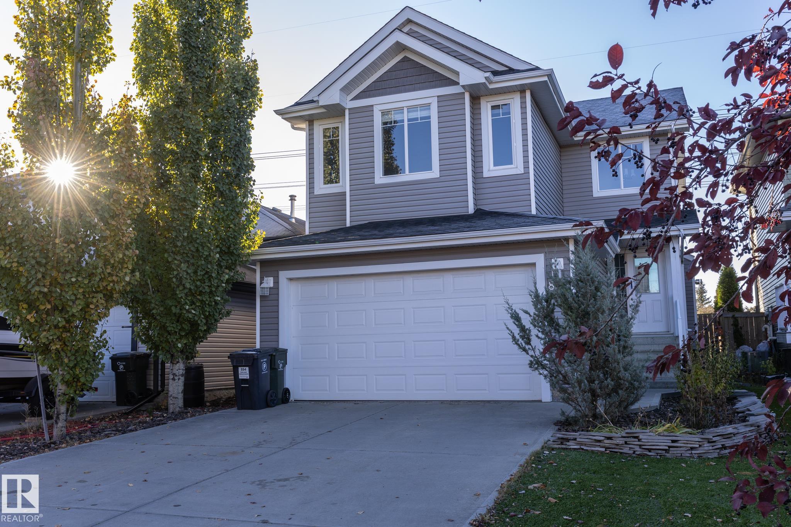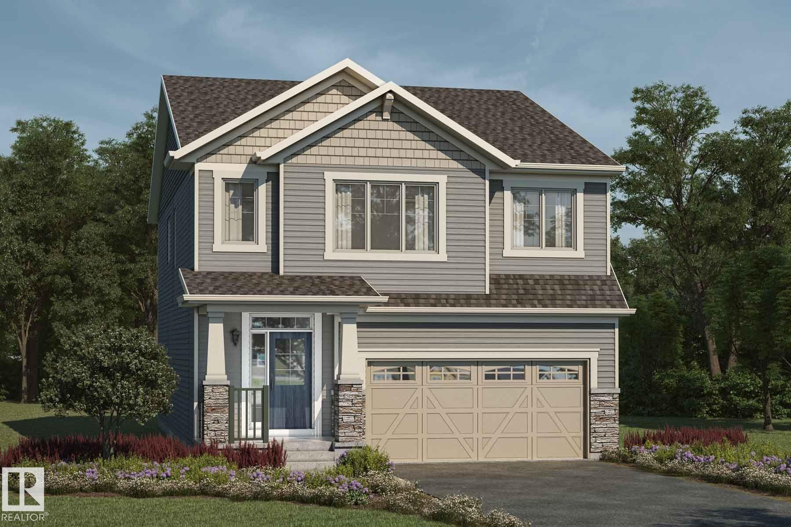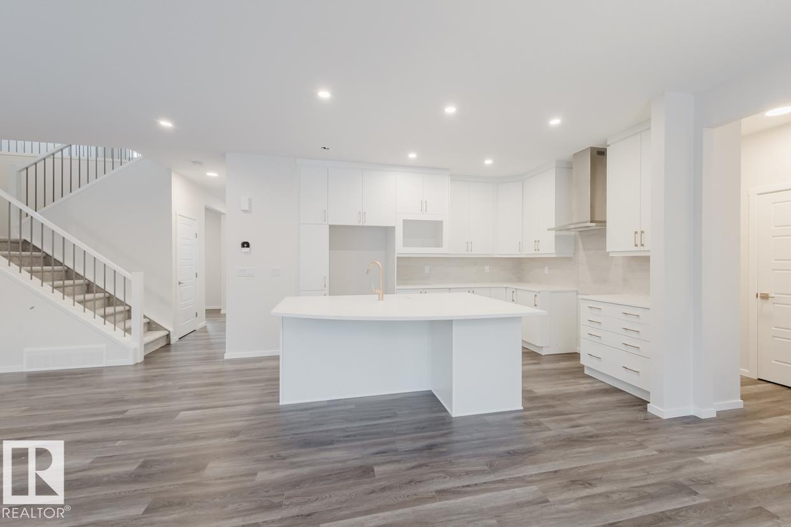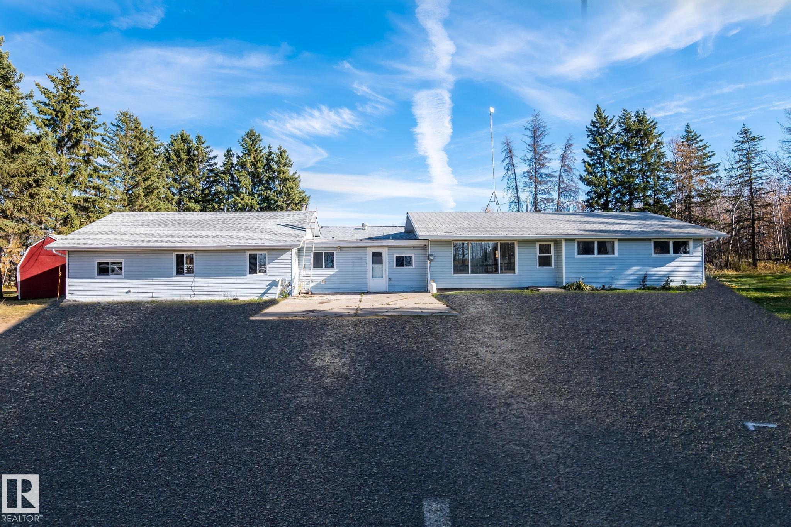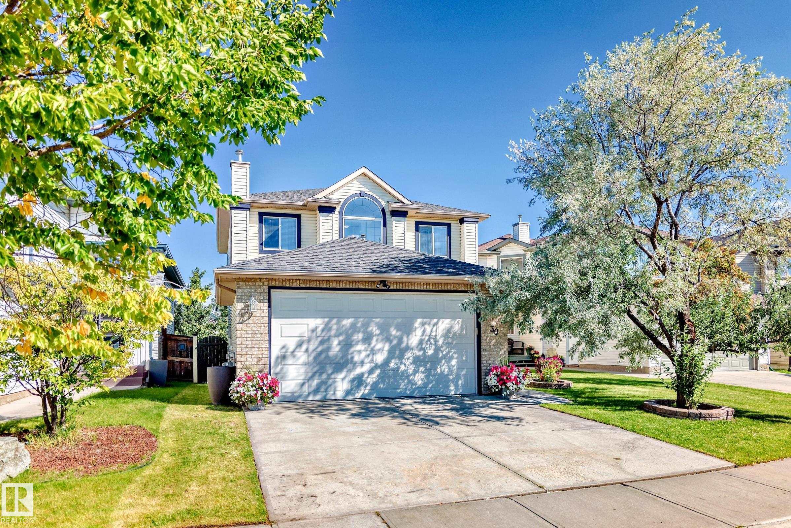
Highlights
Description
- Home value ($/Sqft)$266/Sqft
- Time on Houseful59 days
- Property typeResidential
- Style2 storey
- Median school Score
- Lot size5,167 Sqft
- Year built2005
- Mortgage payment
Pride of Ownership Shines in this Fully Developed 2-Storey Walk-Out Backing onto Green Space! This spacious family home offering over 2,500 sq ft of comfortable developed living space.Backing directly onto tranquil green space, this property combines peaceful surroundings w/ exceptional functionality. The main floor features a bright formal living room, cozy family room, a convenient 2-piece powder room, private den/office or bedroom, & main floor laundry.The heart of the home is a gourmet kitchen w/ ample cabinetry & a dining area that opens to a lovely deck. Upstairs, you'll find a spacious primary retreat complete w/ a walk-in closet & luxurious 5-piece ensuite featuring a Jacuzzi soaker tub. 2 additional generously sized bedrooms & a full 4-piece bathroom complete the upstairs. The walk out basement is fully finished w/ a a large family room, bedroom & bar that can easily be retrofitted into a 2nd kitchen.The HEATED 21' X 26' MECHANIC'S DREAM GARAGE offers 220 electrical & is fully dry walled.
Home overview
- Heat type Forced air-1, natural gas
- Foundation Concrete perimeter
- Roof Asphalt shingles
- Exterior features Environmental reserve, fenced, landscaped, public swimming pool, schools, shopping nearby
- Has garage (y/n) Yes
- Parking desc 220 volt wiring, double garage attached, heated, over sized
- # full baths 3
- # half baths 1
- # total bathrooms 4.0
- # of above grade bedrooms 5
- Flooring Carpet, ceramic tile, hardwood
- Appliances Dryer, hood fan, refrigerator, stove-electric, vacuum systems, washer, window coverings, dishwasher-two
- Interior features Ensuite bathroom
- Community features Deck, exterior walls- 2"x6", fire pit, vinyl windows, walkout basement, wall unit-built-in
- Area Leduc
- Zoning description Zone 81
- Lot desc Rectangular
- Lot size (acres) 480.03
- Basement information Full, finished
- Building size 1936
- Mls® # E4454334
- Property sub type Single family residence
- Status Active
- Virtual tour
- Bedroom 4 11.7m X 10.2m
- Other room 5 9.4m X 8m
- Other room 4 9.1m X 11.6m
- Other room 3 9m X 9.2m
- Other room 2 6.9m X 9.3m
- Bedroom 3 11.7m X 10.2m
- Other room 1 11.9m X 18.9m
- Master room 12.7m X 18.5m
- Kitchen room 8.7m X 11.5m
- Bedroom 2 9.3m X 11.6m
- Family room 12.2m X 10.5m
Level: Basement - Living room 13.4m X 12.5m
Level: Main - Dining room 12.7m X 17.1m
Level: Main
- Listing type identifier Idx

$-1,373
/ Month

