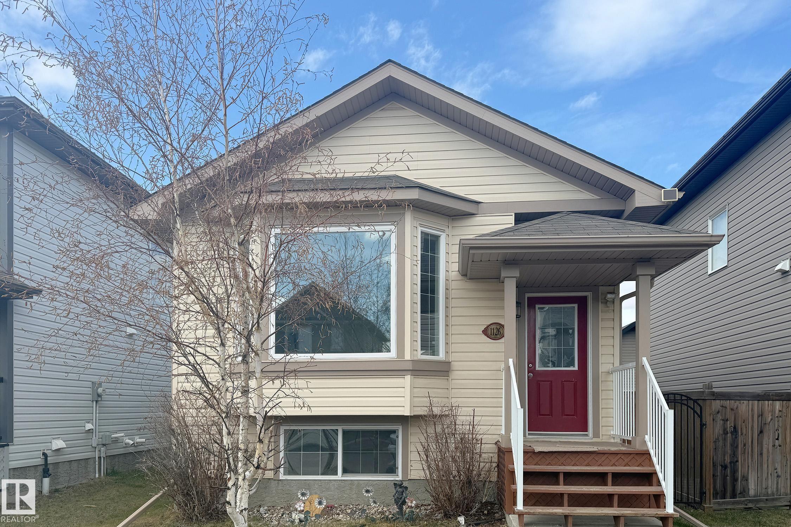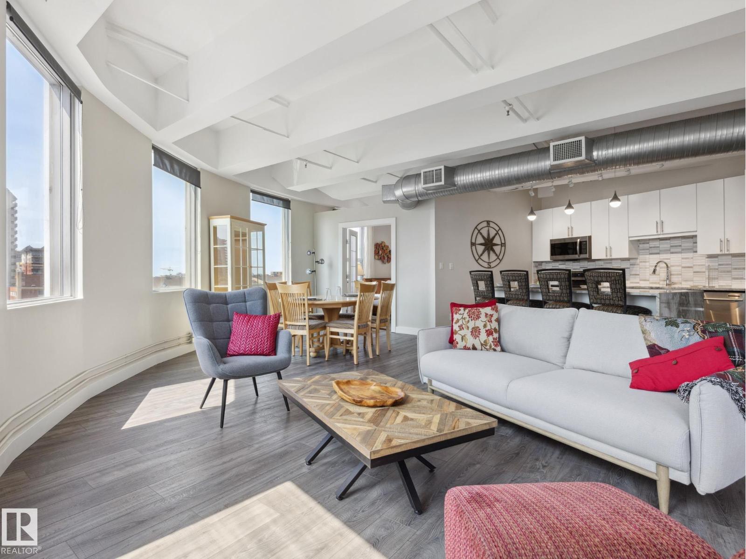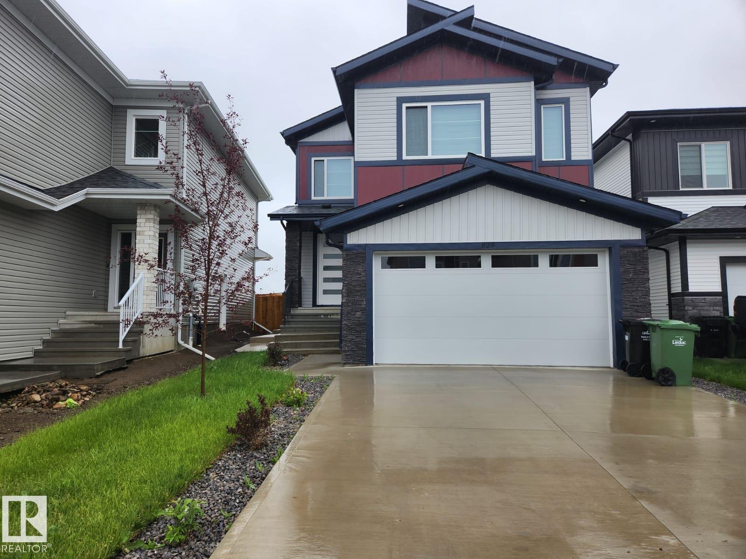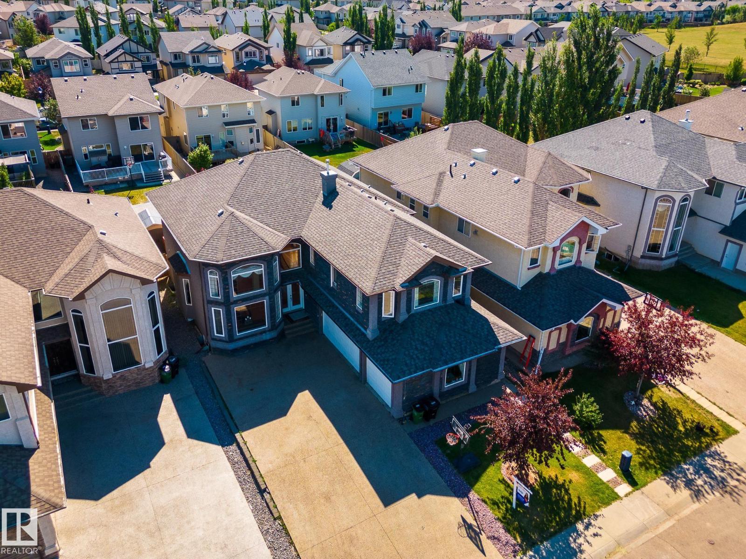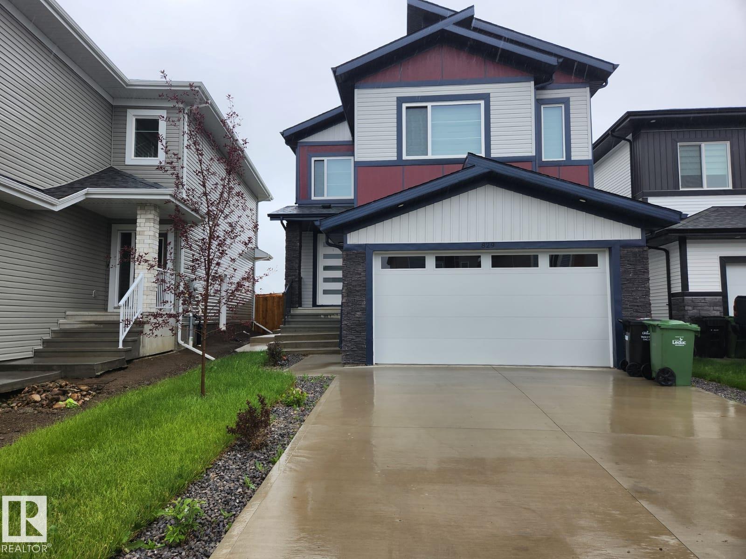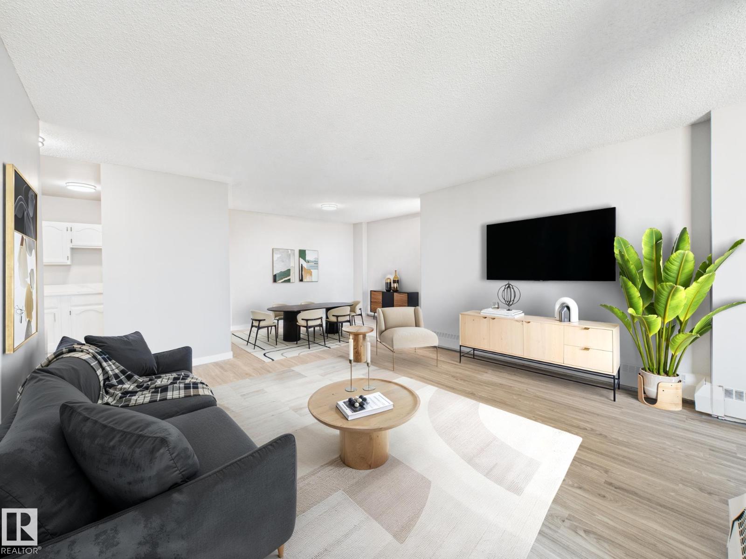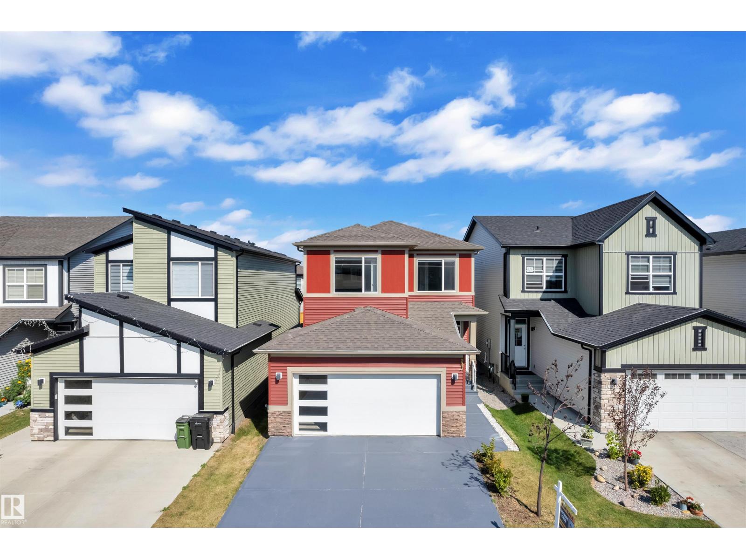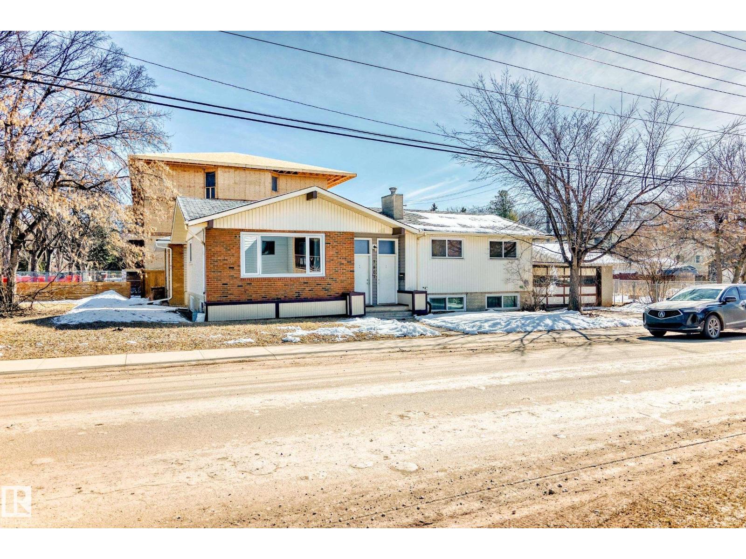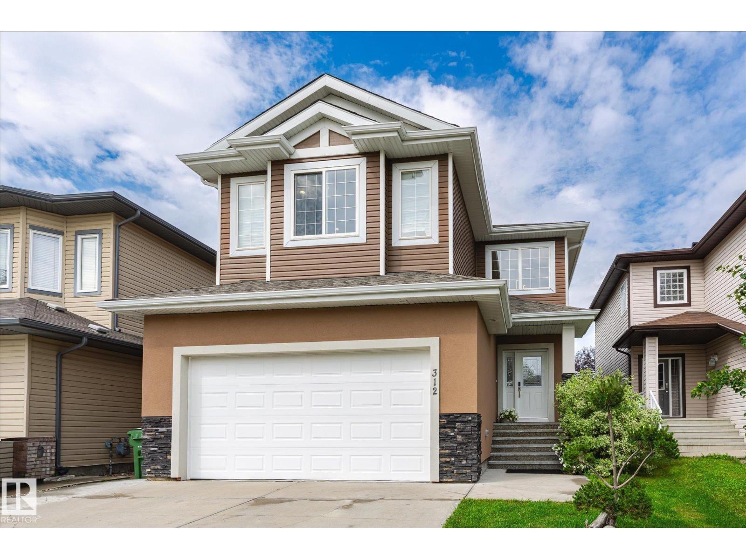
Highlights
Description
- Home value ($/Sqft)$248/Sqft
- Time on Houseful30 days
- Property typeSingle family
- Median school Score
- Lot size4,024 Sqft
- Year built2013
- Mortgage payment
This well-maintained 6-bedroom, 3.5-bathroom two-storey home is perfect for a growing family. Featuring 9-ft ceilings on all levels and large windows throughout, the home is bright and spacious. Kitchen offers ceiling-height espresso cabinets, granite counters, a large island, and stylish lighting. Cozy living room with a gas fireplace and textured feature wall creates the perfect gathering space. The main floor also includes a den, laundry closet and 2-piece powder room. Upstairs, the primary suite offers French doors, a walk-in closet, and a spa-like ensuite with a corner jacuzzi. Three additional bedrooms, with feature walls and double closets doors, plus a bonus room, complete the upper level. The fully finished basement adds extra living space-ideal for guests or extended family. Outside, enjoy a fully fenced and landscaped yard with a separate dog run and a tiered deck featuring a covered gazebo with built-in benches. Located near playground, lake trails, school, daycare and shops. (id:63267)
Home overview
- Heat type Forced air
- # total stories 2
- Fencing Fence
- # parking spaces 4
- Has garage (y/n) Yes
- # full baths 3
- # half baths 1
- # total bathrooms 4.0
- # of above grade bedrooms 6
- Subdivision Deer valley
- Directions 2226060
- Lot size (acres) 0.0
- Building size 2172
- Listing # E4451341
- Property sub type Single family residence
- Status Active
- 6th bedroom 2.34m X 2.17m
Level: Basement - 5th bedroom 4.69m X 3.82m
Level: Basement - Kitchen 4.51m X 4.66m
Level: Main - Living room 4.34m X 4.05m
Level: Main - Den 3.02m X 2.93m
Level: Main - Dining room 2.95m X 3.54m
Level: Main - Bonus room 4.85m X 3.91m
Level: Upper - Primary bedroom 4.09m X 3.63m
Level: Upper - 2nd bedroom 3.37m X 3.01m
Level: Upper - 3rd bedroom 3.39m X 3.01m
Level: Upper - 4th bedroom 3.09m X 2.88m
Level: Upper
- Listing source url Https://www.realtor.ca/real-estate/28694349/312-avena-li-leduc-deer-valley
- Listing type identifier Idx

$-1,437
/ Month




