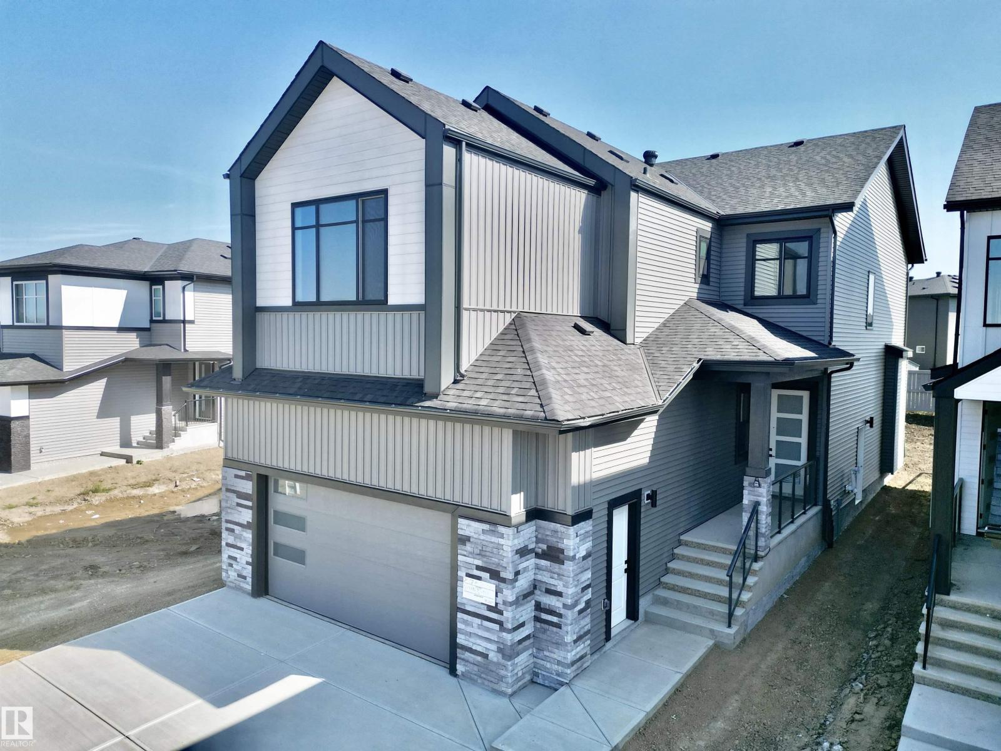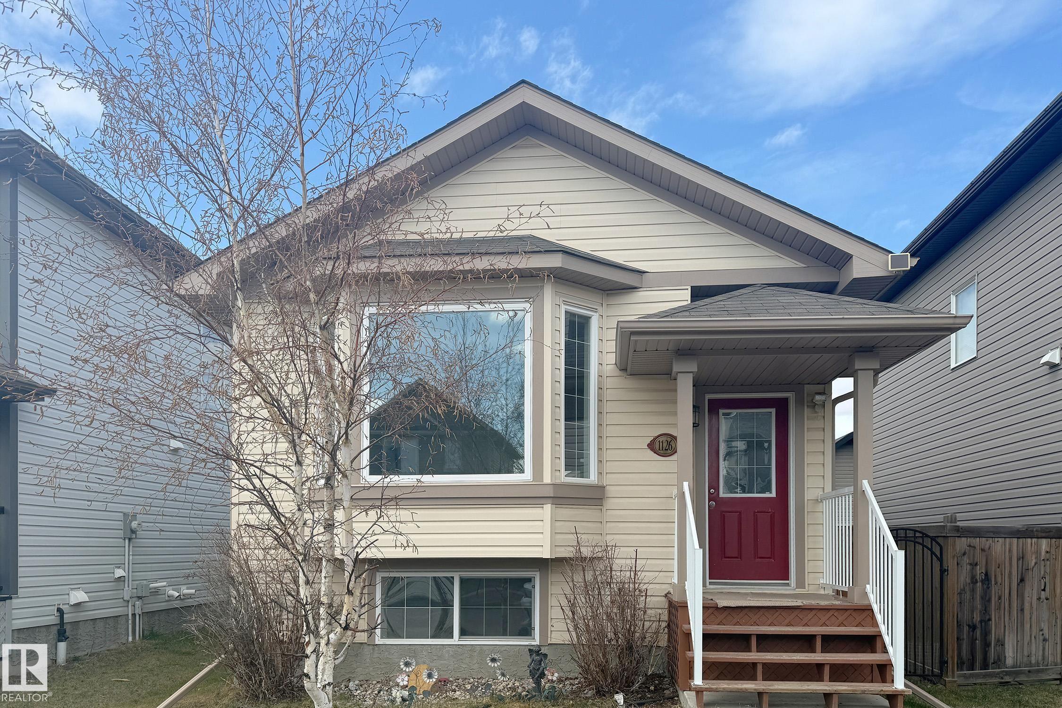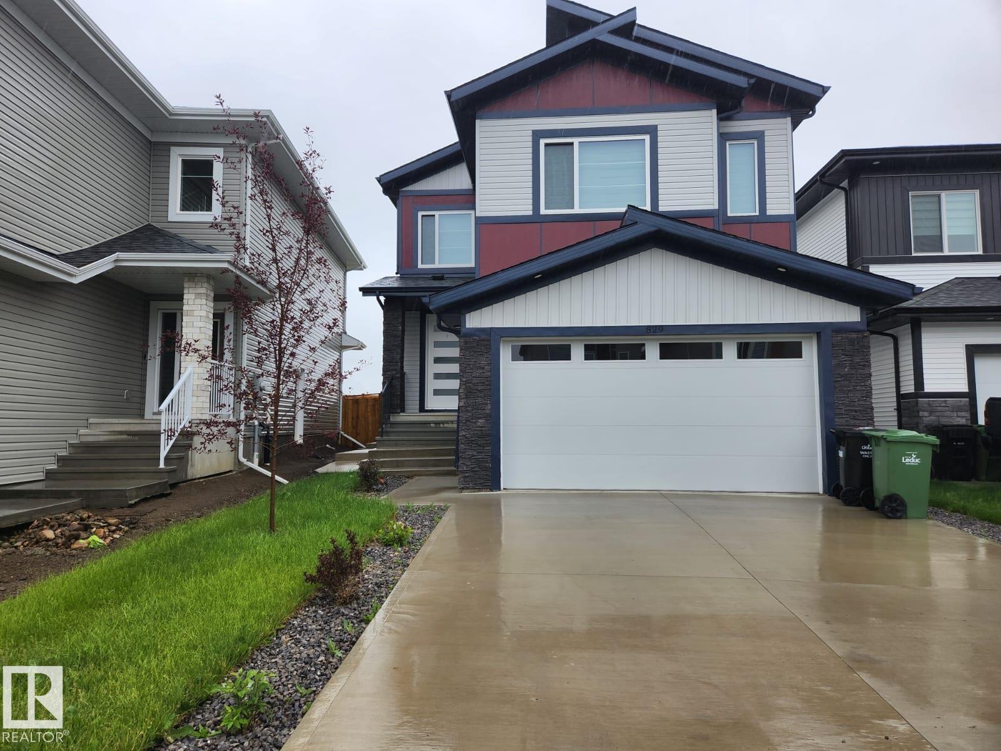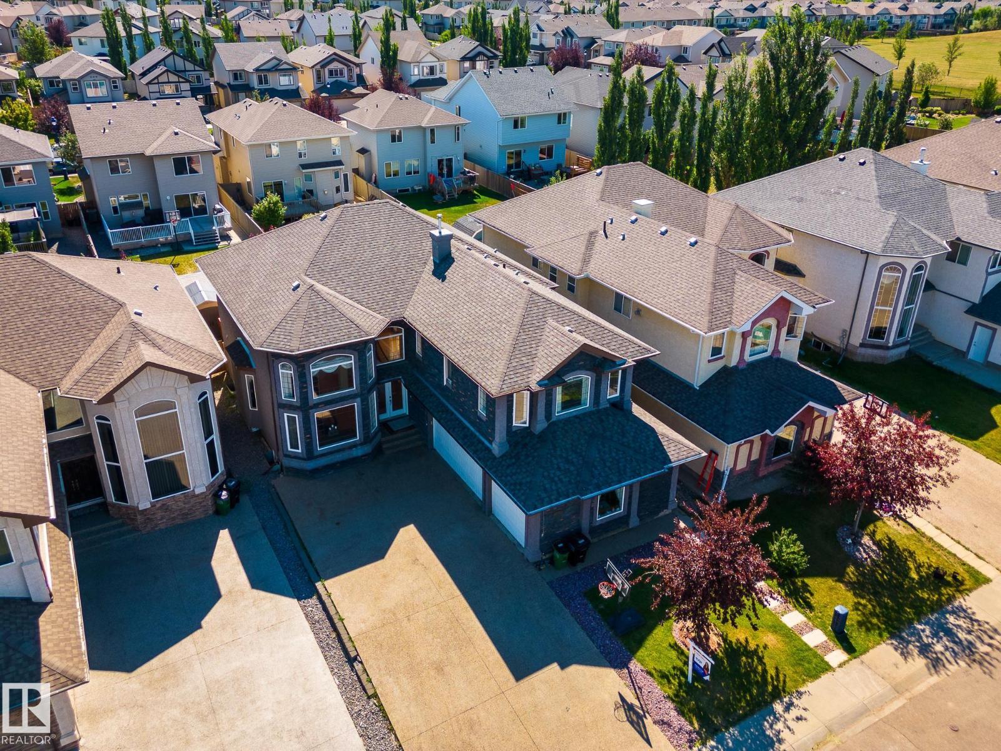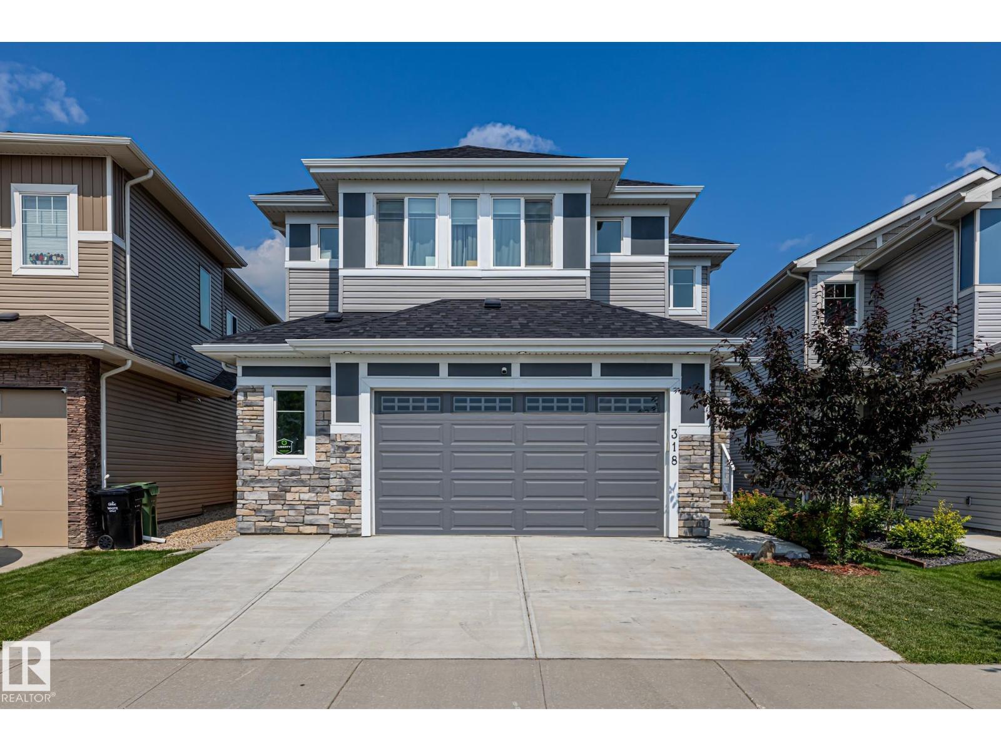
Highlights
Description
- Home value ($/Sqft)$255/Sqft
- Time on Houseful49 days
- Property typeSingle family
- Median school Score
- Lot size4,908 Sqft
- Year built2021
- Mortgage payment
Immaculate home with high-end finishes, smart design, and unbeatable location! Featuring 4 spacious bedrooms upstairs plus a main floor den/flex space, this home is perfect for families or professionals. The open-concept kitchen includes quartz countertops, a large island with eating bar, a walk-through pantry, and flows into an organized mudroom. Enjoy modern touches like glass railings, upstairs laundry, and air conditioning. The luxurious primary suite offers a jetted tub, walk-in shower, and a walk-through closet with direct hallway access. Concrete sidewalk leads to a private side entrance—ideal for future basement suite development. Oversized heated garage (24'x25') for vehicles, toys, or workshop. Relax on the back deck with gas line hookup and enjoy the beautifully landscaped yard offering privacy. Just a short walk—even in winter—to the local school. This home truly has it all—style, space, and functionality. A must-see! (id:63267)
Home overview
- Cooling Central air conditioning
- Heat type Forced air
- # total stories 2
- Fencing Fence
- Has garage (y/n) Yes
- # full baths 2
- # half baths 1
- # total bathrooms 3.0
- # of above grade bedrooms 4
- Subdivision West haven park
- Lot dimensions 455.97
- Lot size (acres) 0.11266864
- Building size 2450
- Listing # E4448570
- Property sub type Single family residence
- Status Active
- Living room 4.29m X Measurements not available
Level: Main - Den 4.29m X Measurements not available
Level: Main - Dining room 3.91m X Measurements not available
Level: Main - Kitchen 3.91m X Measurements not available
Level: Main - 4th bedroom 4.24m X Measurements not available
Level: Upper - 3rd bedroom 3.44m X Measurements not available
Level: Upper - Primary bedroom 5.22m X Measurements not available
Level: Upper - 2nd bedroom 3.75m X Measurements not available
Level: Upper
- Listing source url Https://www.realtor.ca/real-estate/28625917/318-west-haven-dr-leduc-west-haven-park
- Listing type identifier Idx

$-1,667
/ Month





