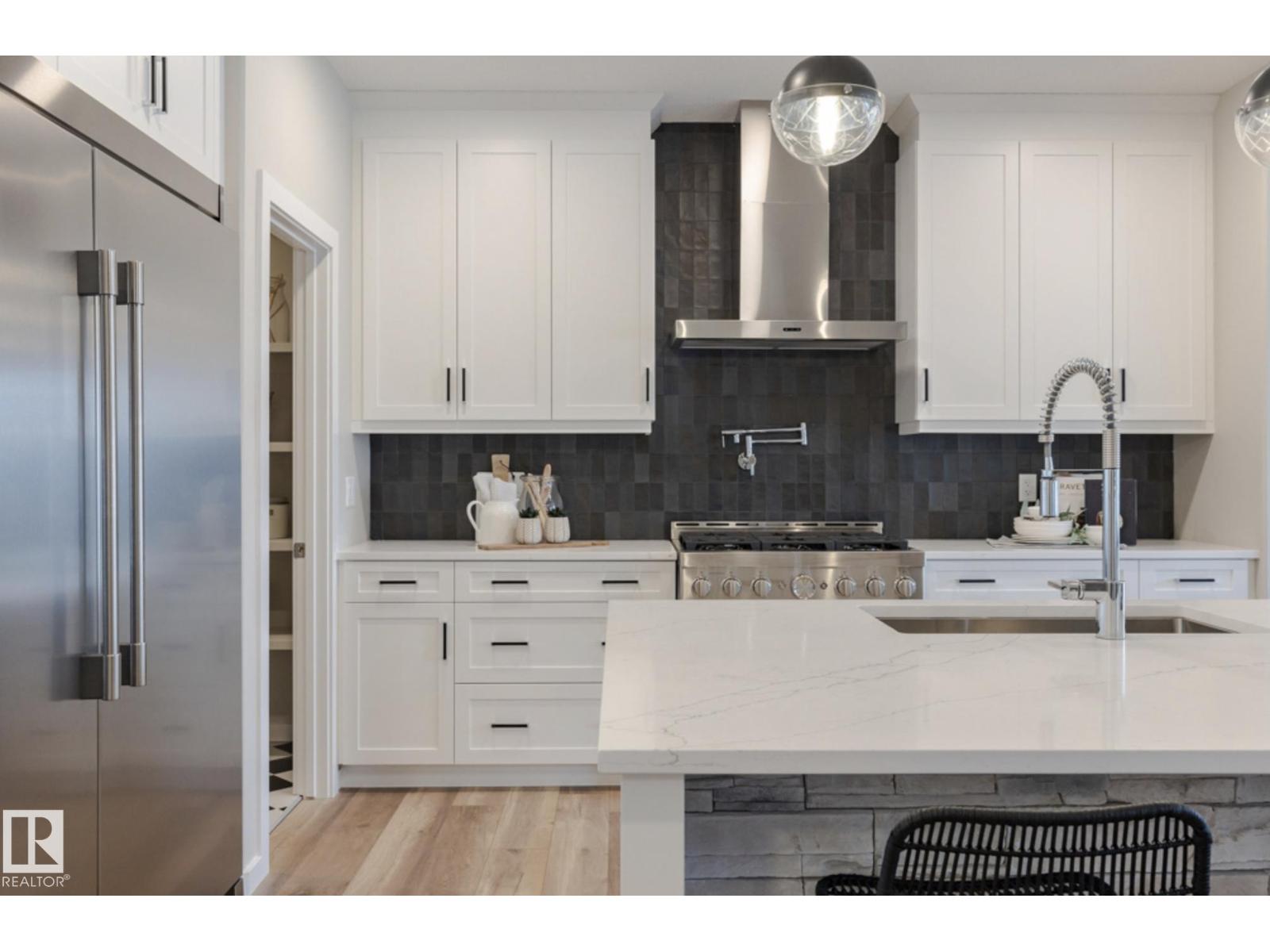This home is hot now!
There is over a 81% likelihood this home will go under contract in 3 days.

BRAND-NEW | HOME-2-LOVE. Homes by Avi welcomes you to Southfork Leduc. Perfect home, perfect location for your growing family with Father Leduc School just steps away. This home has everything you need to live comfortably featuring 3 spacious bedrooms, 2.5 bathrooms, upper-level laundry room & family room. Luxury finishes throughout including quartz countertops, spa-like ensuite, dual sinks upper level bathroom, upscale vinyl plank/tile flooring, 9’ ceiling height main/basement, HRV system PLUS, current promo INCLUDES SEPARATE SIDE ENTRANCE, FULL LANDSCAPING, BLINDS PACKAGE, ROBUST APPLIANCE ALLOWANCE & BASEMENT SUITE ROUGH-INS. This incredible home will not last long. Check it out before it's SOLD! (id:63267)

