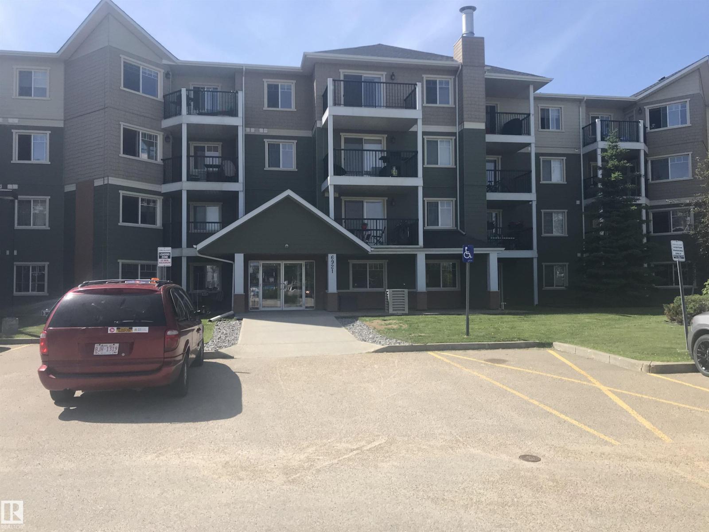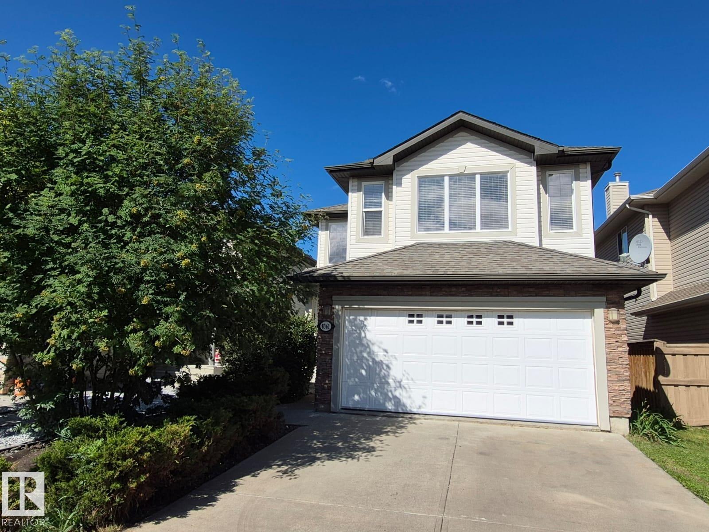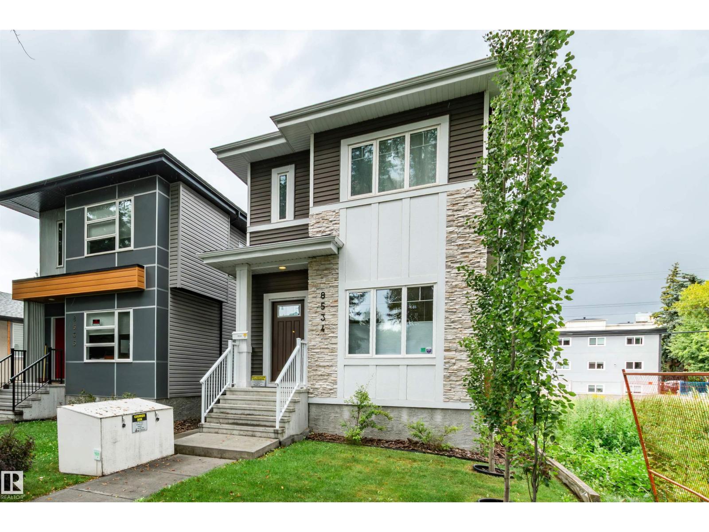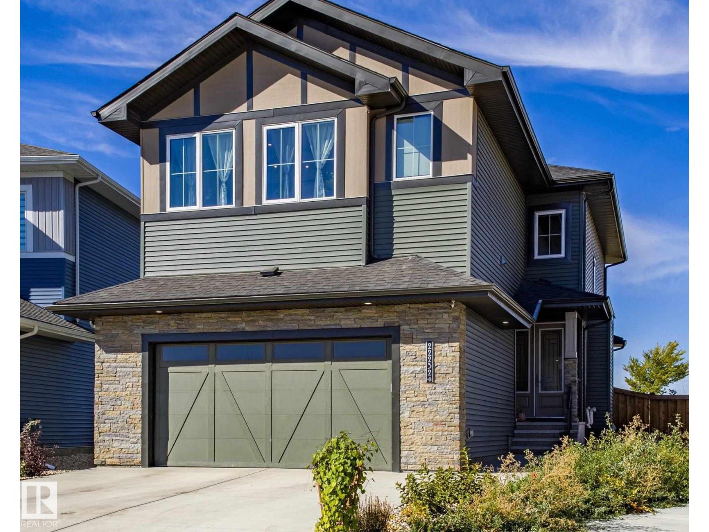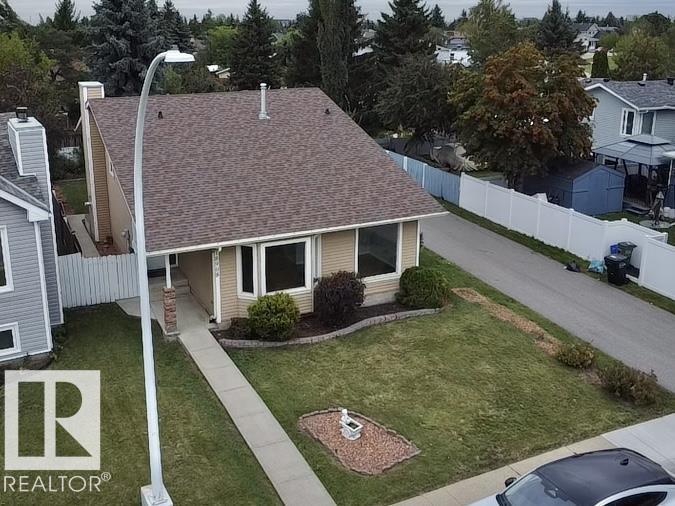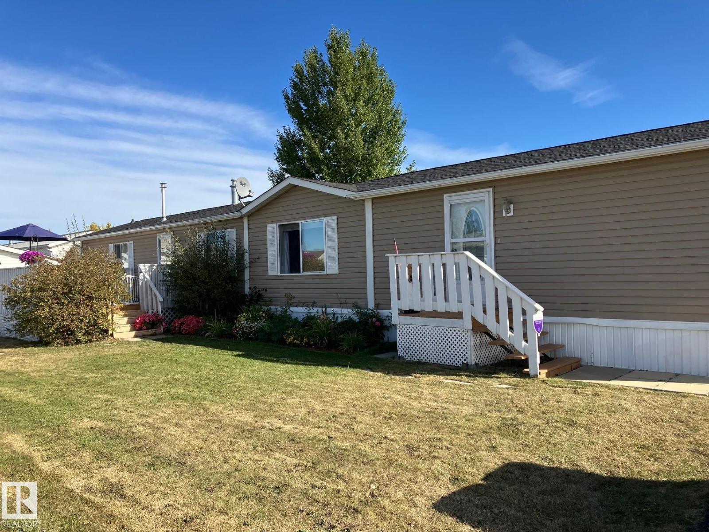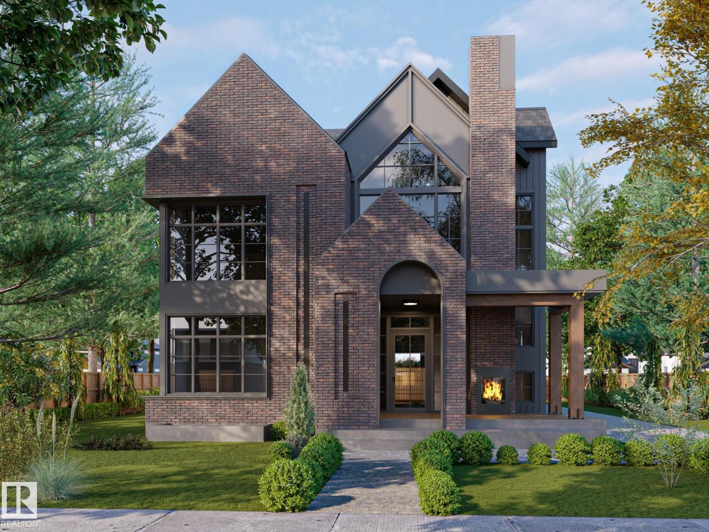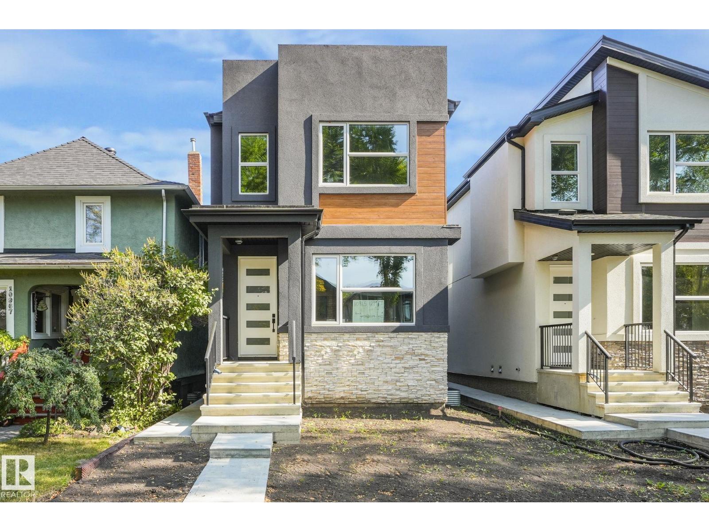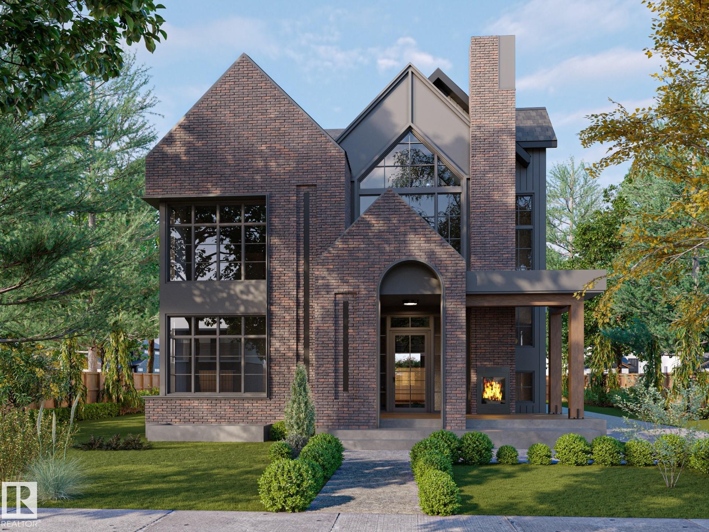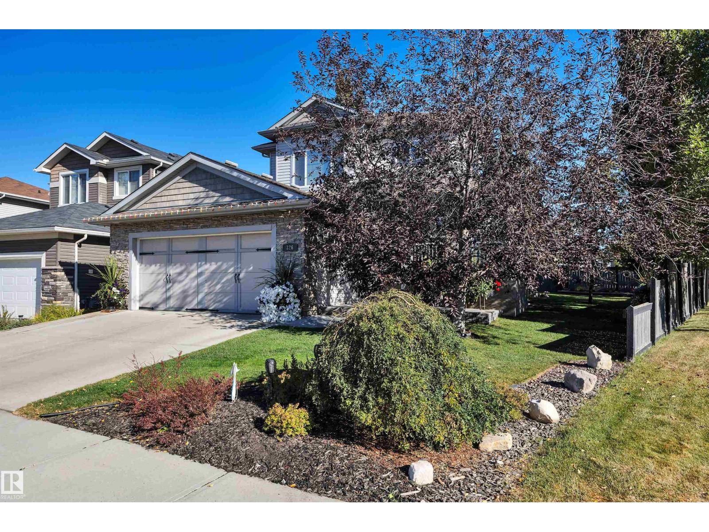
Highlights
Description
- Home value ($/Sqft)$337/Sqft
- Time on Housefulnew 1 hour
- Property typeSingle family
- Median school Score
- Lot size6,297 Sqft
- Year built2010
- Mortgage payment
IMMACULATE 1634sq ft fully finished 2 storey that is move-in ready offering 3+1 bedrooms, 3.5 baths, central A/C, double attached garage & 3 SEASON SUNROOM OVERLOOKING YOUR BEAUTIFULLY LANDSCAPED PRIVATE OASIS! Tucked away on a quiet street, the welcoming front veranda & spacious foyer set the tone the moment you arrive. Open concept layout is perfect for entertaining, featuring upgraded granite countertops, newer Bosch S/S appliances & cozy gas fireplace. Walk-thru pantry to main floor laundry keeps daily life convenient. On the upper level, discover 3 bright bedrooms, including the primary with walk-in closet & 4pc ensuite. Downstairs you’ll love the fully finished basement with spacious family room, 4th bedroom & another full 4pc bath. The backyard has been lovingly maintained, plus garden space & shed but the highlight is the sunroom - perfect for morning coffee, summer evenings or gathering with friends. Pride of ownership shines inside and out, this one truly has it all! (id:63267)
Home overview
- Cooling Central air conditioning
- Heat type Forced air
- # total stories 2
- # parking spaces 4
- Has garage (y/n) Yes
- # full baths 3
- # half baths 1
- # total bathrooms 4.0
- # of above grade bedrooms 4
- Subdivision Bridgeport
- Lot dimensions 585.01
- Lot size (acres) 0.14455399
- Building size 1634
- Listing # E4459064
- Property sub type Single family residence
- Status Active
- 4th bedroom 3.11m X 3.78m
Level: Lower - Family room 7.26m X 5.73m
Level: Lower - Kitchen 3.32m X 3.44m
Level: Main - Living room 5.24m X 4.68m
Level: Main - Dining room 3.32m X 2.96m
Level: Main - 2nd bedroom 3.83m X 3.88m
Level: Upper - Primary bedroom 4.12m X 4.4m
Level: Upper - 3rd bedroom 3.5m X 3.07m
Level: Upper
- Listing source url Https://www.realtor.ca/real-estate/28901846/326-bridgeport-pl-leduc-bridgeport
- Listing type identifier Idx

$-1,467
/ Month

