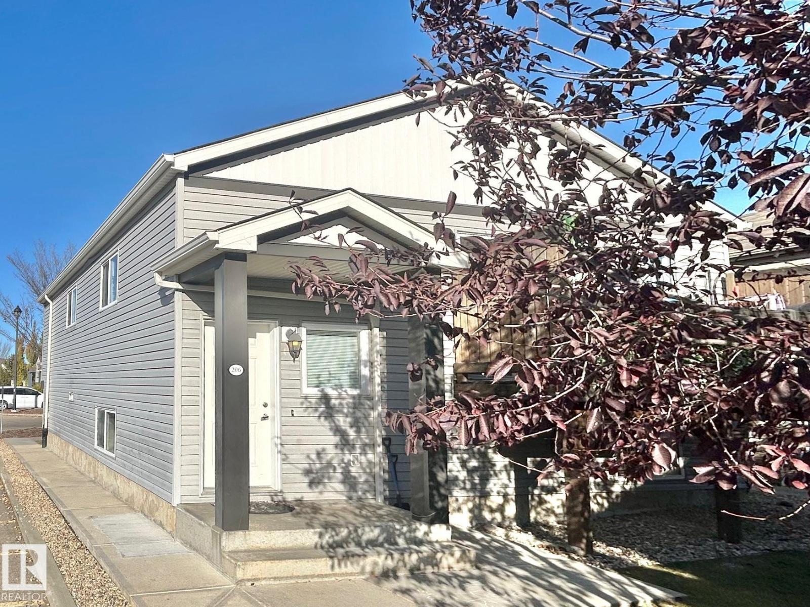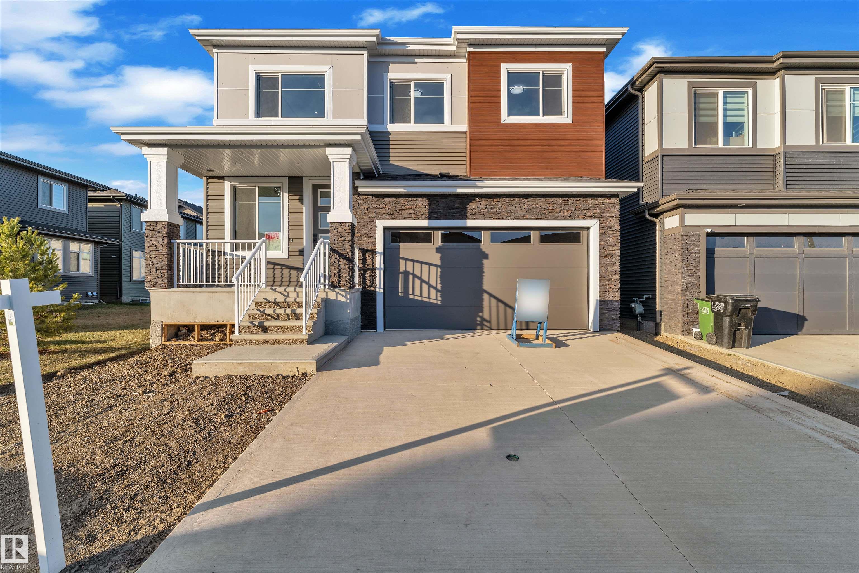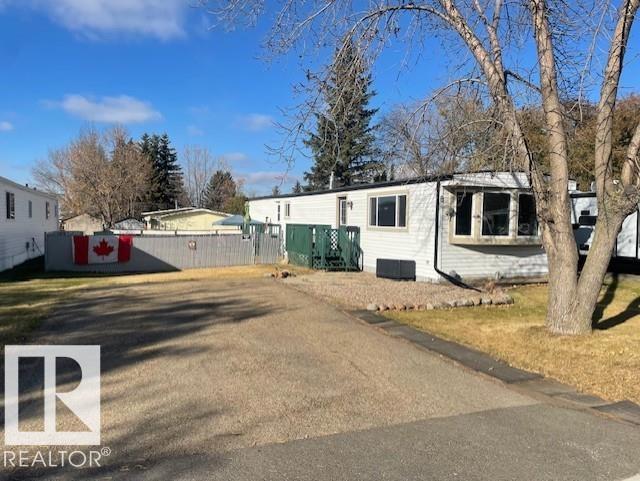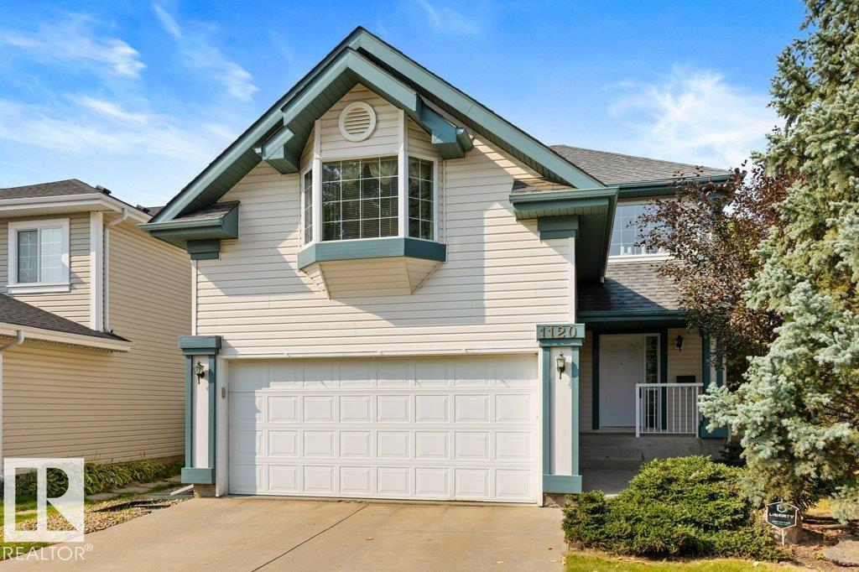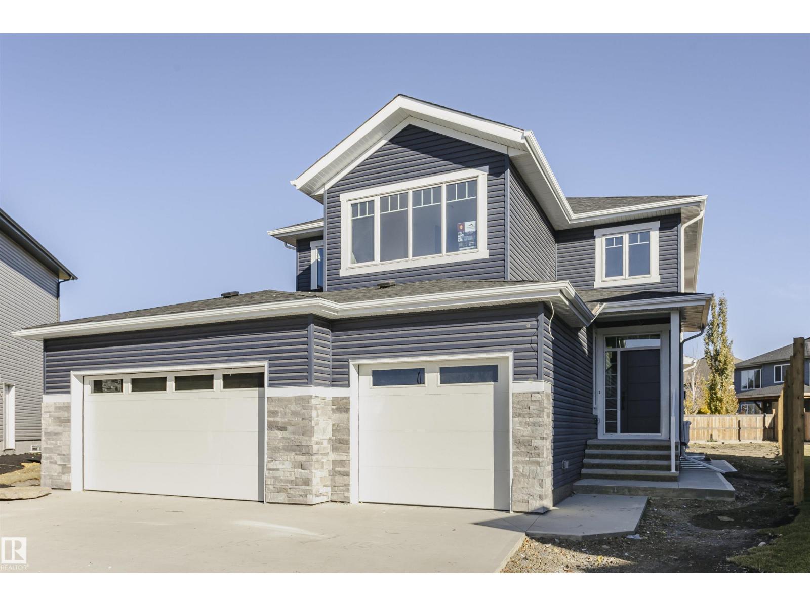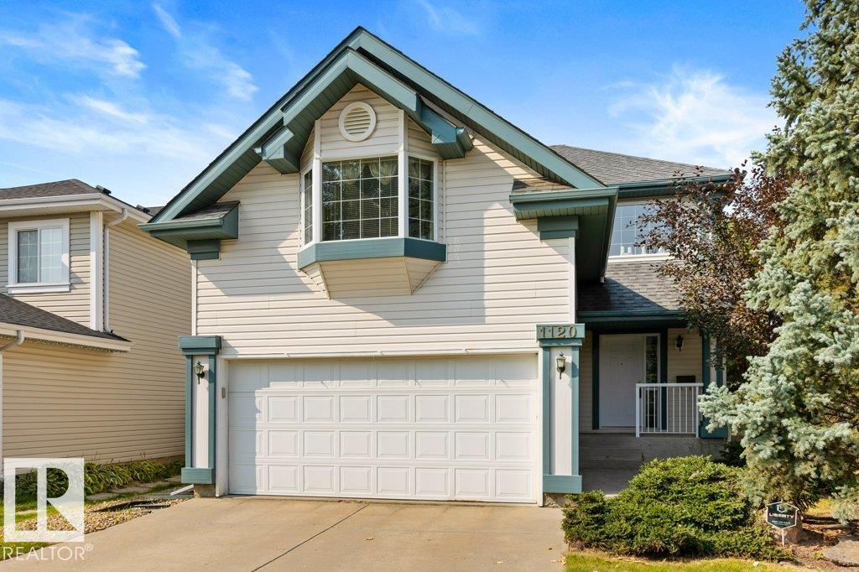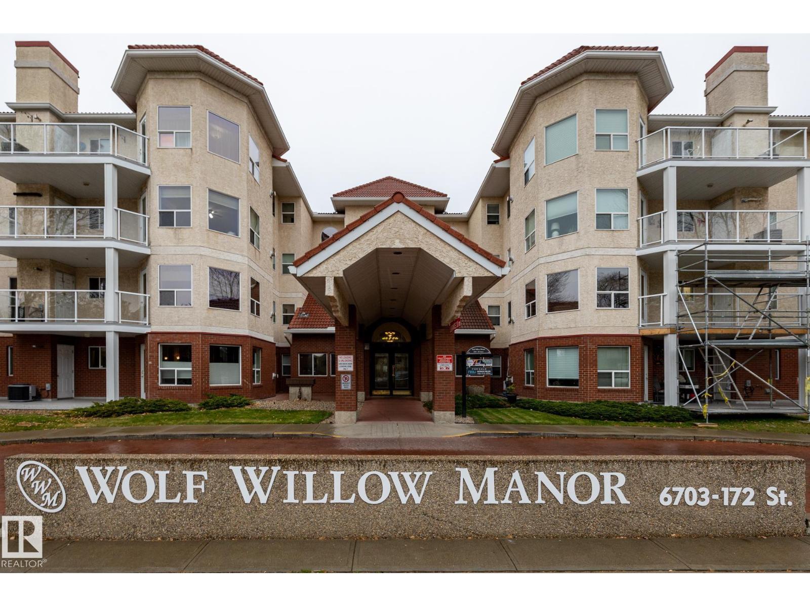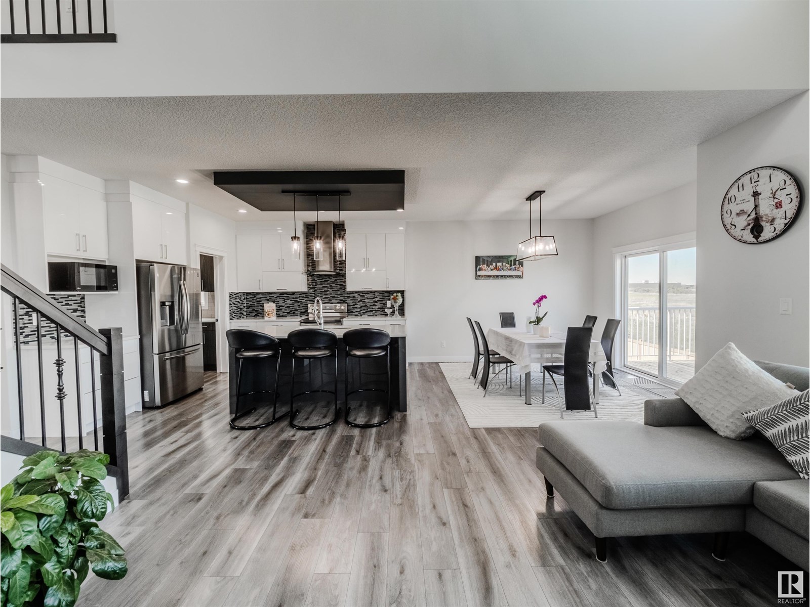
Highlights
Description
- Home value ($/Sqft)$299/Sqft
- Time on Houseful150 days
- Property typeSingle family
- Median school Score
- Lot size4,497 Sqft
- Year built2020
- Mortgage payment
Welcome to this STUNNING 4-bedroom, 2.5-bath home tucked in a QUIET CUL-DE-SAC in family-friendly Deer Valley, Leduc. Soaring ceilings, ELEGANT upgrades, and a WARM, OPEN layout greet you inside. NEWLY RENOVATED vinyl flooring on the upper level and stairs adds style. The CHEF-INSPIRED KITCHEN includes a SEPARATE SPICE KITCHEN, PANTRY, and GRANITE countertops. Enjoy the BRIGHT living room with a 20-FOOT ceiling and electric fireplace. Upstairs, the SPACIOUS primary suite features a 5-PIECE ENSUITE with a JACUZZI and walk-in closet. Three more bedrooms, a BONUS ROOM, upper laundry, and a 4-piece bath complete the level. Granite countertops continue throughout. The WALK-OUT BASEMENT offers exciting future potential. Stay cool with CENTRAL AIR CONDITIONING. Thoughtfully designed and beautifully finished, this home is perfect for families seeking space, comfort, and style. (id:63267)
Home overview
- Heat type Forced air
- # total stories 2
- Has garage (y/n) Yes
- # full baths 2
- # half baths 1
- # total bathrooms 3.0
- # of above grade bedrooms 4
- Subdivision Deer valley
- Lot dimensions 417.79
- Lot size (acres) 0.1032345
- Building size 2260
- Listing # E4438412
- Property sub type Single family residence
- Status Active
- Kitchen 3.55m X 3.93m
Level: Main - Dining room 3.46m X 3.65m
Level: Main - Living room 4.01m X 7.14m
Level: Main - 2nd kitchen 2.13m X 3.36m
Level: Main - Primary bedroom 4.28m X 4.65m
Level: Upper - 2nd bedroom 3.22m X 3.04m
Level: Upper - Family room 4.83m X 6.24m
Level: Upper - 4th bedroom 2.9m X 3.43m
Level: Upper - 3rd bedroom 2.91m X 4.17m
Level: Upper
- Listing source url Https://www.realtor.ca/real-estate/28362913/334-aston-cl-leduc-deer-valley
- Listing type identifier Idx

$-1,800
/ Month

