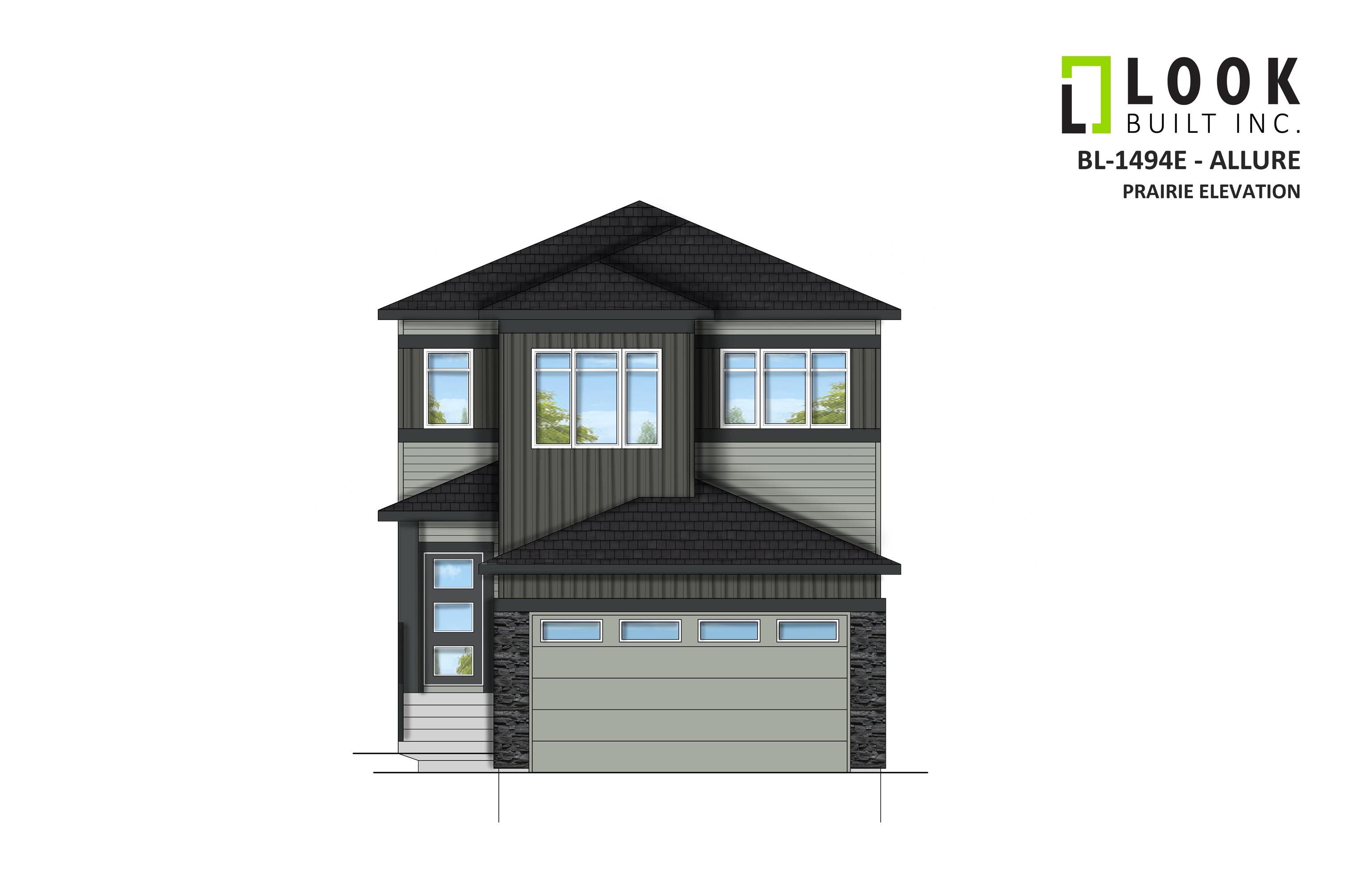This home is hot now!
There is over a 86% likelihood this home will go under contract in 15 days.

THIS IS THE HOME YOU HAVE BEEN WAITING FOR! In the family friendly community of of Black Stone, the Allure model by Look Built Inc. provides over 2,000sf of UPGRADED living. The home features 3 bedrooms, a main floor den, and 17' high ceilings in the front foyer that create a true feeling of space when you enter! Other highlights include 9' ceilings, wood and metal railings, a designer kitchen with a center island/eating bar, stone countertops, pots and pans drawers, R/I fridge waterline, a walk-thru pantry, soft close cabinets and an upgraded backsplash! The upper level provides a functional Bonus Room, a large Master bedroom with a vaulted ceiling plus a luxury ensuite, a full-sized laundry room, and the 2nd and 3rd bedrooms were made 18" longer! Other highlights include a SEPARATE SIDE ENTRANCE, 9' high ceilings in the basement plus rough-ins for a future bathroom, kitchen, a laundry room and a second furnace! The garage provides an 8' door and was made 2' longer for your truck. YOUR WAIT IS OVER!

