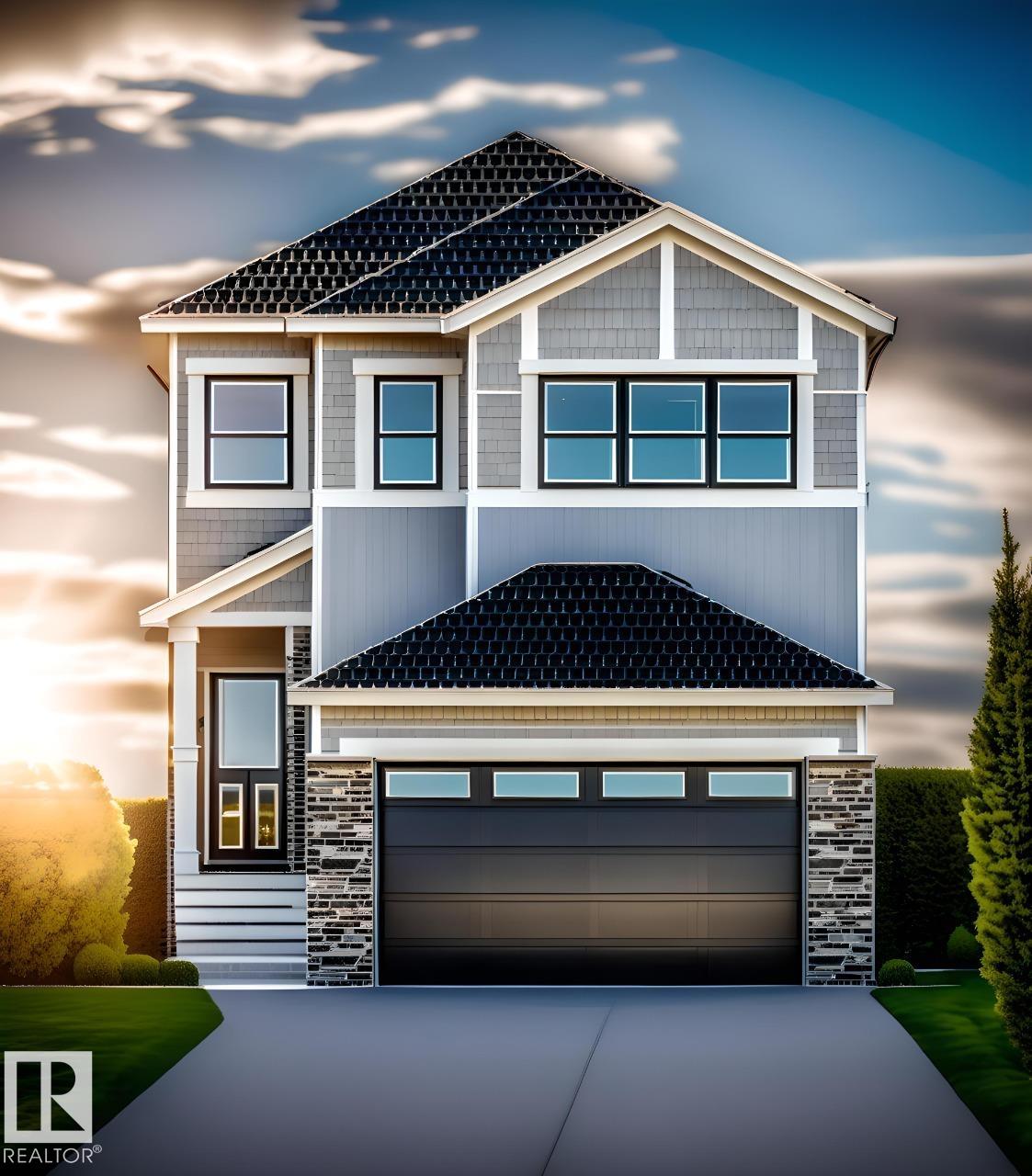This home is hot now!
There is over a 88% likelihood this home will go under contract in 1 days.

MOVE IN READY AND WAITING FOR YOU! In the desired community of Black Stone, the home features 4 bedrooms on the upper level and provides over 2,100 sf of UPGRADED family living. The main floor is highlighted by a GREAT kitchen with a large center island/eating bar, stone counter tops, an appliance allowance, a water line to the fridge, pot & pan drawers, soft-close doors/drawers plus an upgraded backsplash. Other main floor highlights include 9' ceilings, a functional family room with fireplace, wood & metal spindle railings, and a MAIN FLOOR DEN for working from home. The upper level features a HUGE master bedroom with a vaulted ceiling, double sinks, a free standing soaker tub, a walk-in shower plus the washer/dryer are conveniently located. Other highlightS include a SEPERATE SIDE ENTRANCE to the basement (9',ceilings) with rough-ins for a bathroom, wet bar & laundry. The gas lines for the BBQ and kitchen are also roughed-in PLUS the attached garage has an 8' door and is 2' longer. THIS IS THE ONE!

