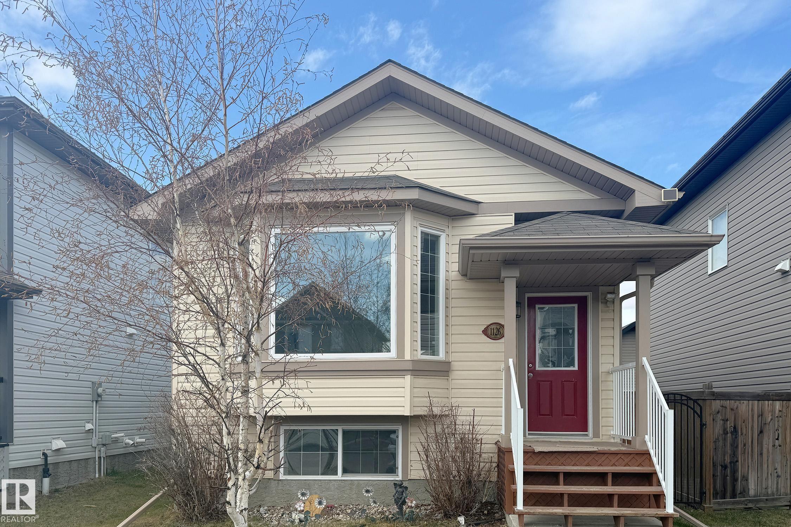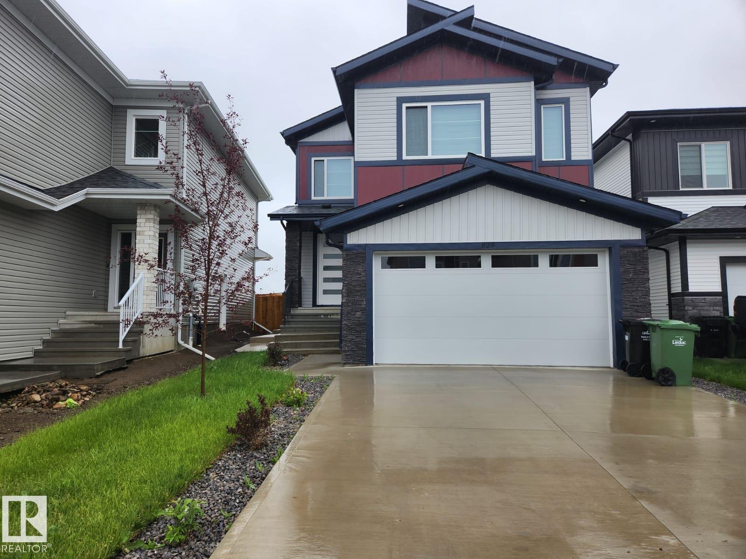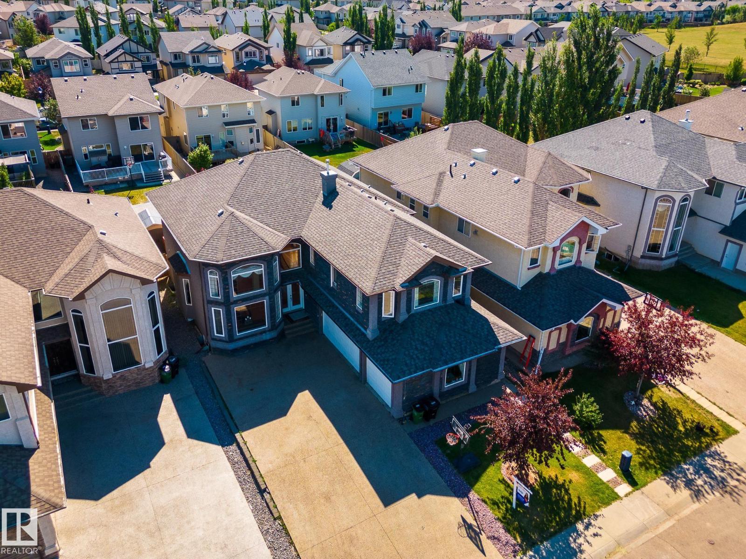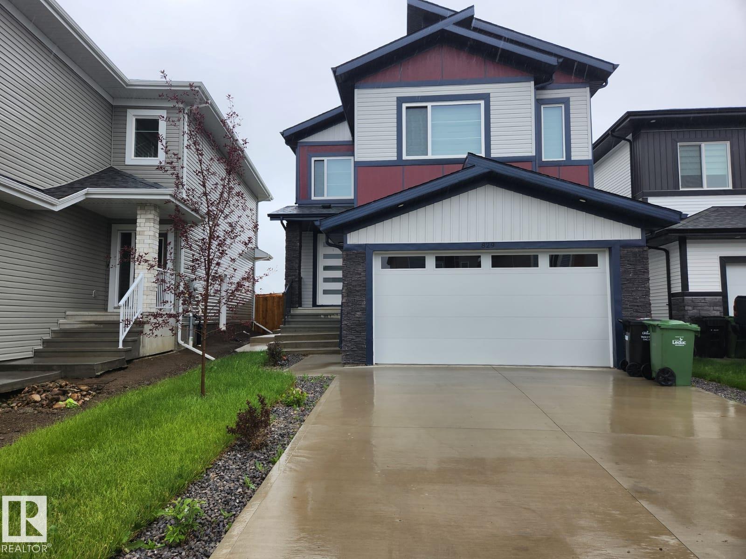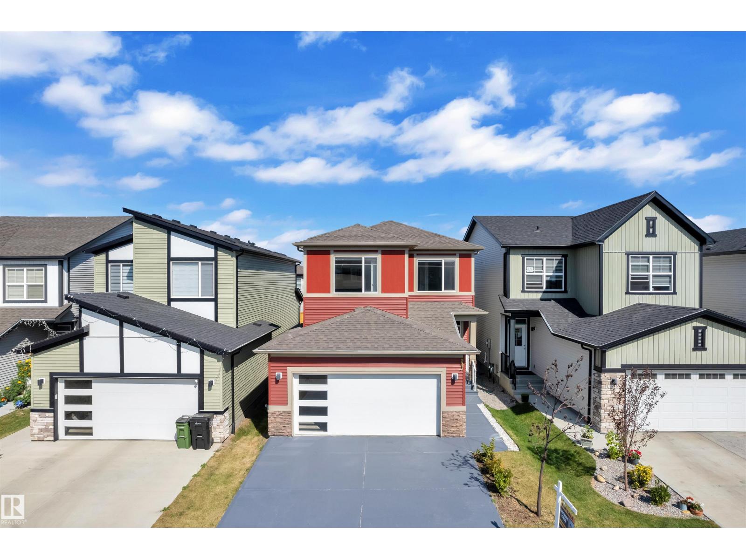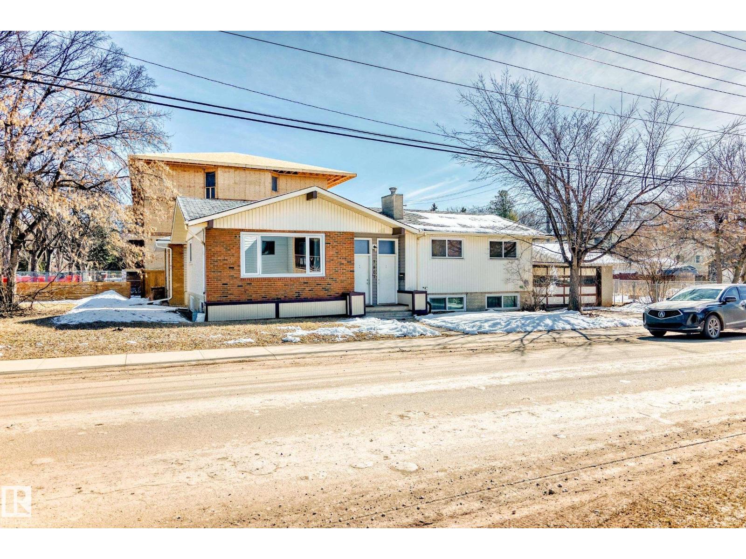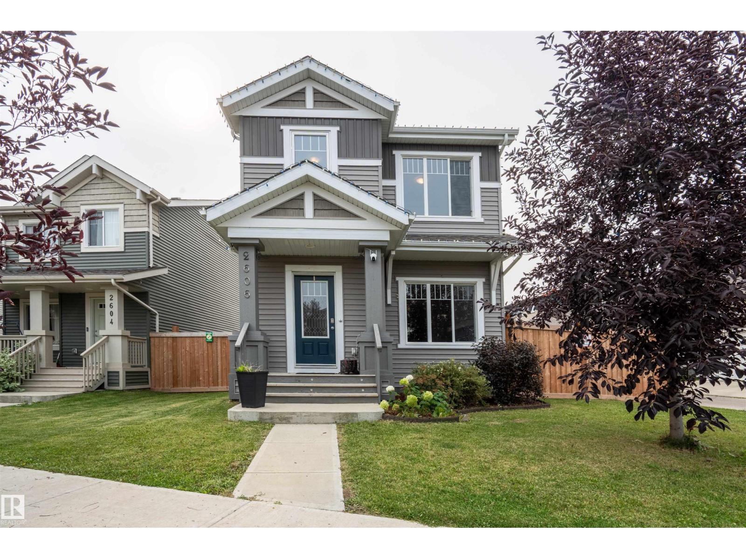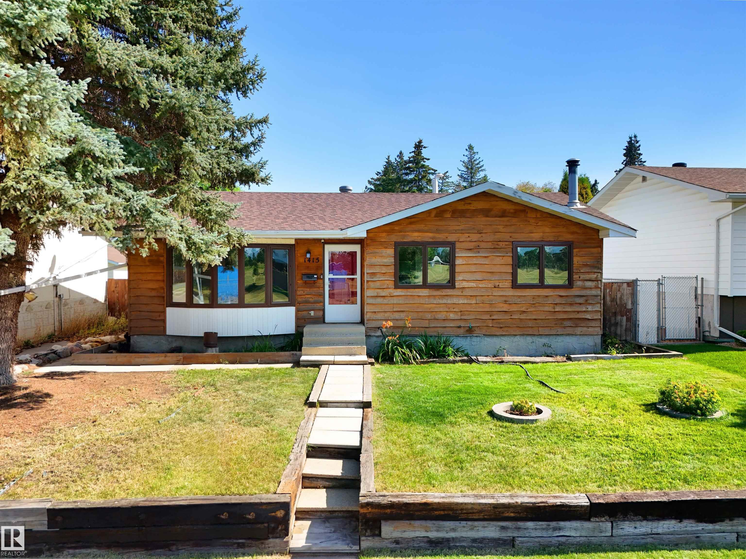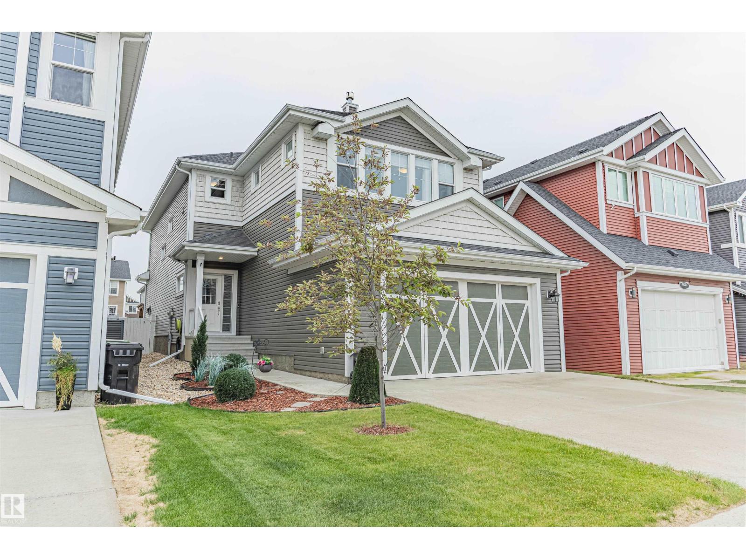
Highlights
This home is
10%
Time on Houseful
18 Days
School rated
6.2/10
Leduc
-2.04%
Description
- Home value ($/Sqft)$257/Sqft
- Time on Houseful18 days
- Property typeSingle family
- Median school Score
- Year built2015
- Mortgage payment
Located in Southfork and backing onto a walking trail, this home features an open-concept main floor with granite countertops, modern cabinetry, and a central island. The upper level includes a primary suite with a 5-piece ensuite and two walk-in closets. The finished basement, developed with permits at a cost of approx. $45,000, provides additional living space. The yard is designed for low maintenance with professional landscaping (approx. $30,000), plus a hot tub, gazebo, and permanent LED holiday lighting (approx. $3,000). The double garage is set up for a lift kit. Community amenities include parks, pathways, schools, and convenient access to shopping, dining, and commuter routes. (id:63267)
Home overview
Amenities / Utilities
- Cooling Central air conditioning
- Heat type Forced air
Exterior
- # total stories 2
- Fencing Fence
- # parking spaces 4
- Has garage (y/n) Yes
Interior
- # full baths 3
- # half baths 1
- # total bathrooms 4.0
- # of above grade bedrooms 4
Location
- Subdivision Southfork
Overview
- Lot size (acres) 0.0
- Building size 2513
- Listing # E4452911
- Property sub type Single family residence
- Status Active
Rooms Information
metric
- 4th bedroom Measurements not available
Level: Basement - Living room Measurements not available
Level: Main - Kitchen Measurements not available
Level: Main - Dining room Measurements not available
Level: Main - Primary bedroom Measurements not available
Level: Upper - 3rd bedroom Measurements not available
Level: Upper - 2nd bedroom Measurements not available
Level: Upper
SOA_HOUSEKEEPING_ATTRS
- Listing source url Https://www.realtor.ca/real-estate/28733420/387-simpkins-wd-leduc-southfork
- Listing type identifier Idx
The Home Overview listing data and Property Description above are provided by the Canadian Real Estate Association (CREA). All other information is provided by Houseful and its affiliates.

Lock your rate with RBC pre-approval
Mortgage rate is for illustrative purposes only. Please check RBC.com/mortgages for the current mortgage rates
$-1,723
/ Month25 Years fixed, 20% down payment, % interest
$
$
$
%
$
%

Schedule a viewing
No obligation or purchase necessary, cancel at any time




