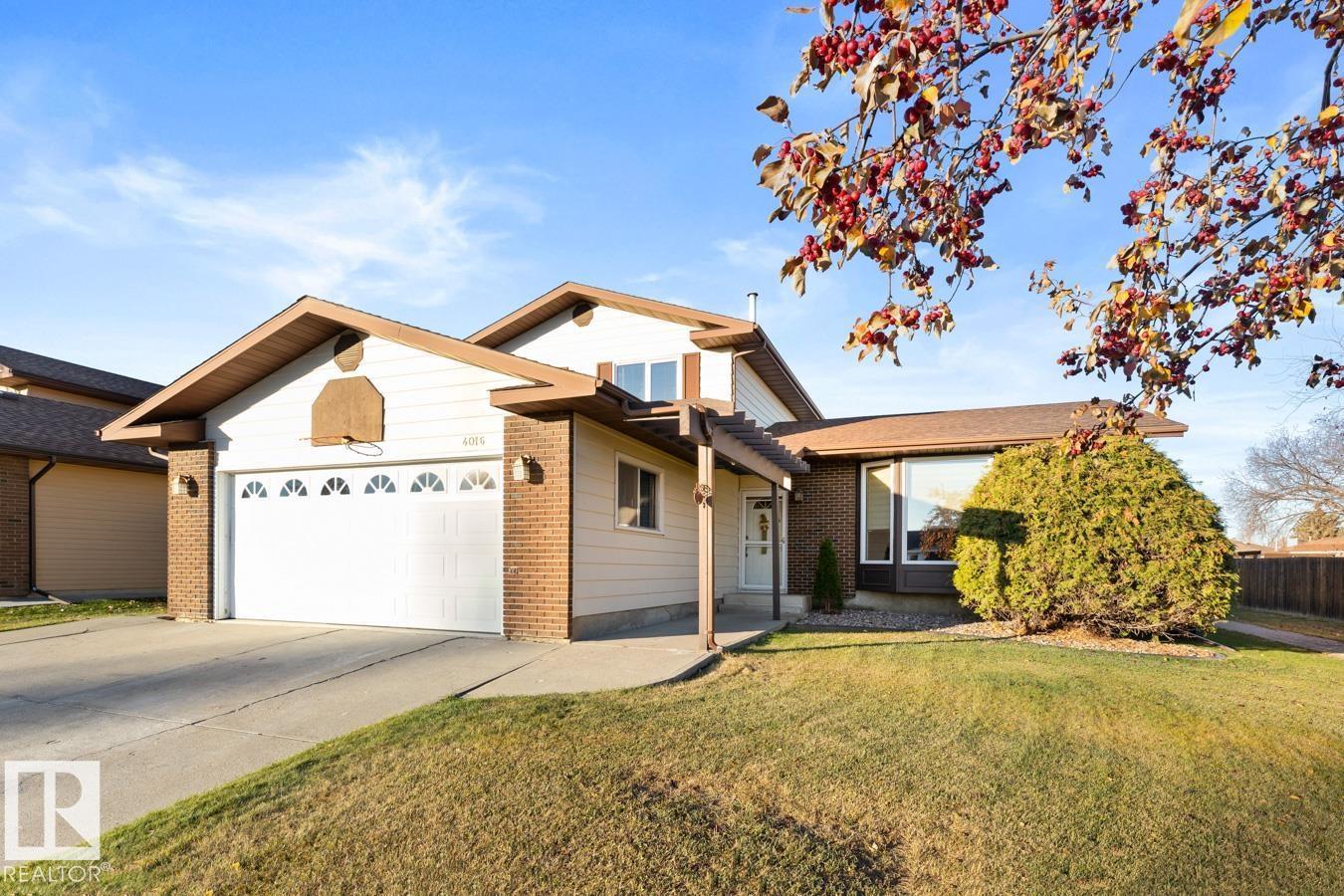This home is hot now!
There is over a 89% likelihood this home will go under contract in 11 days.

Spacious Family Home with Large Backyard, Backing onto Greenspace! 1,725 sqft 2 storey w/ unique layout, perfectly located in a family-friendly neighbourhood — just steps from the rec center, ball diamonds, school, dog park, & more! Inside, you’ll find a bright and welcoming layout w/ formal living & dining rooms, kitchen featuring plenty of cabinetry & gleaming granite countertops, & a spacious family room w/ wood-burning FP & access to the backyard. With 5 total bedrooms — 3 upstairs, 1 main, & 1 lower level — there’s space for everyone. The recreation room downstairs offers plenty of room to play, plus there are huge storage areas for all your extras. Enjoy the convenience of main floor laundry & an attached double garage. Step outside to a large fenced yard backing onto a playground — perfect for families & pets alike! Updates include newer vinyl windows, & shingles. Copper plumbing. A well-maintained, move-in ready home in a prime family location — this one has it all! (id:63267)

