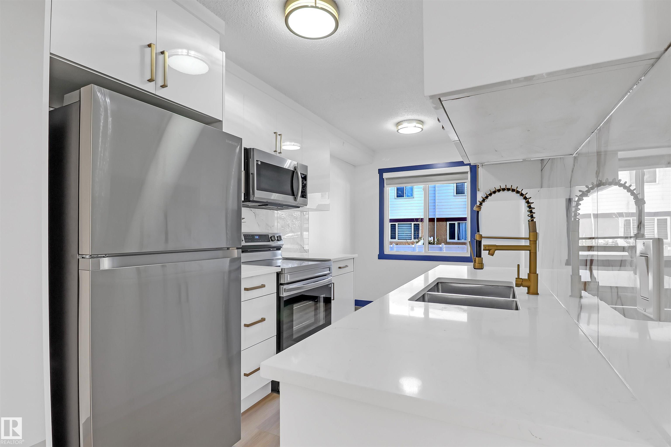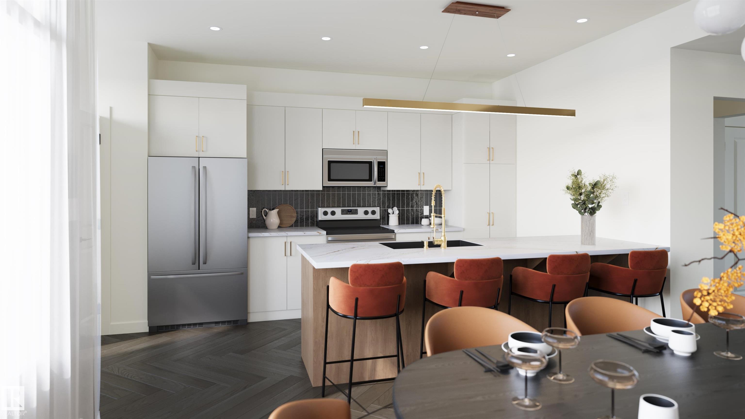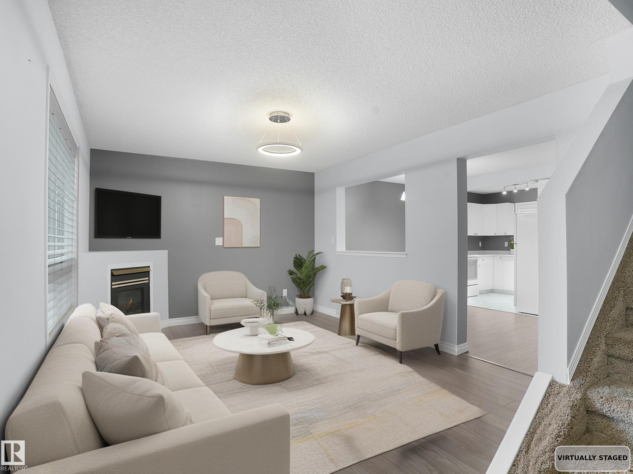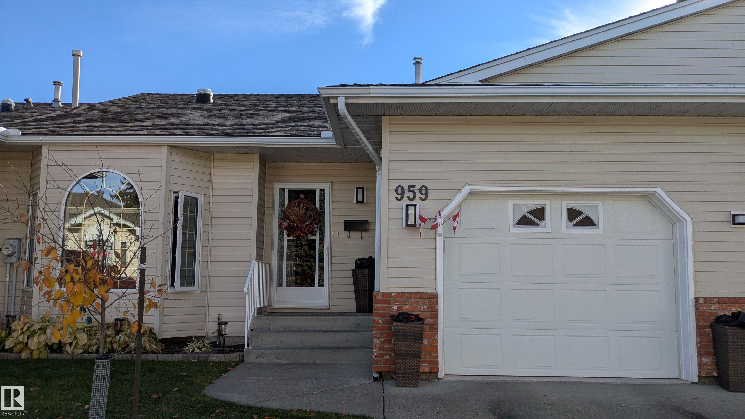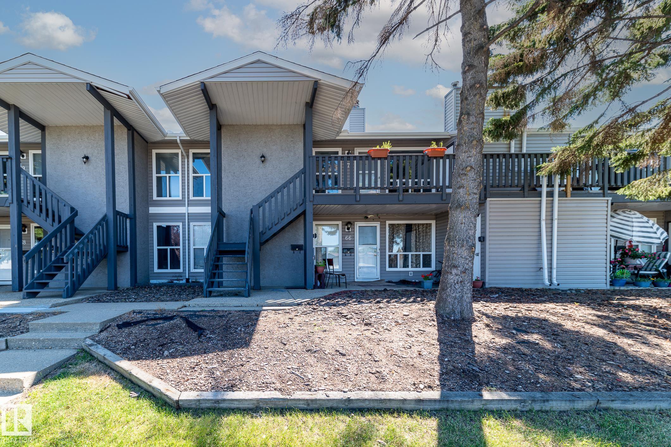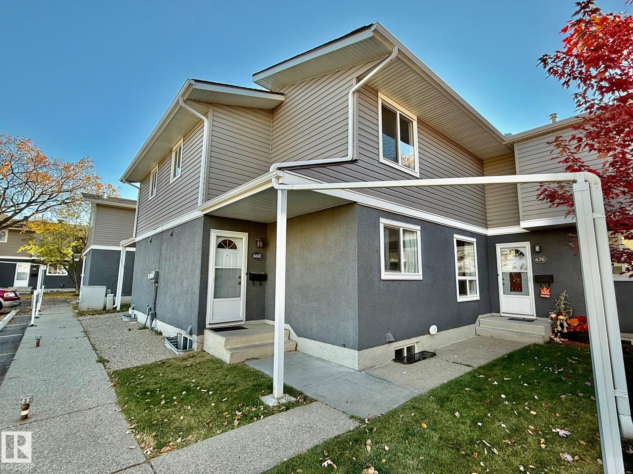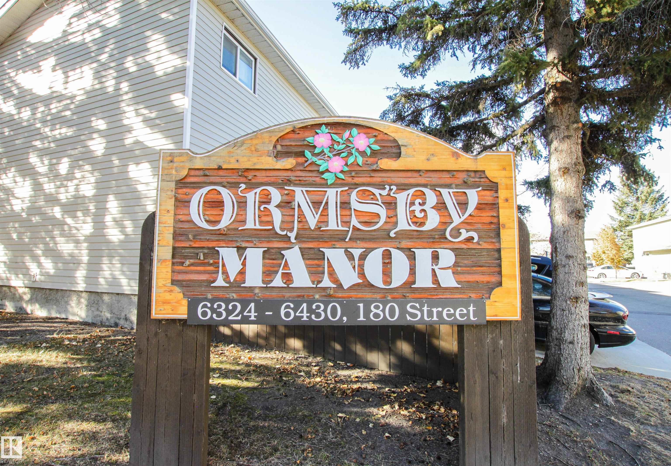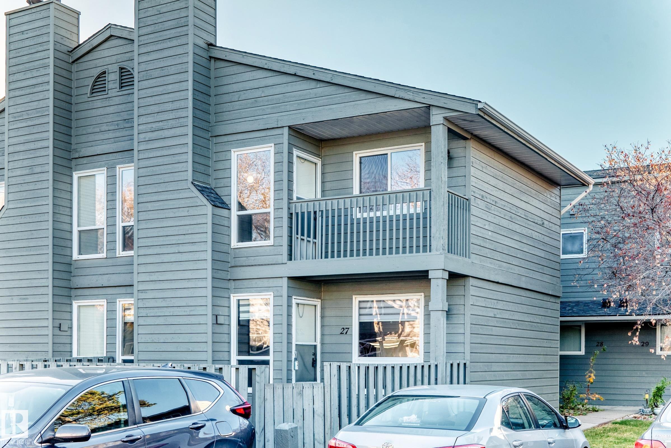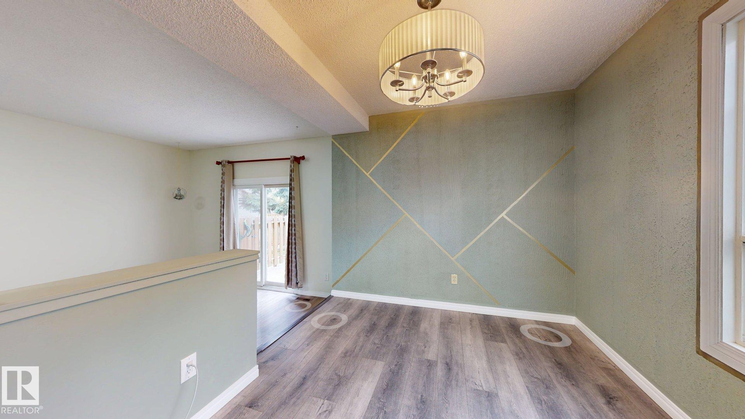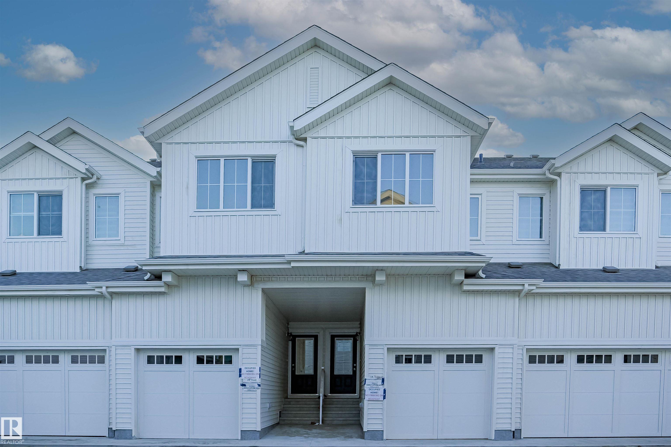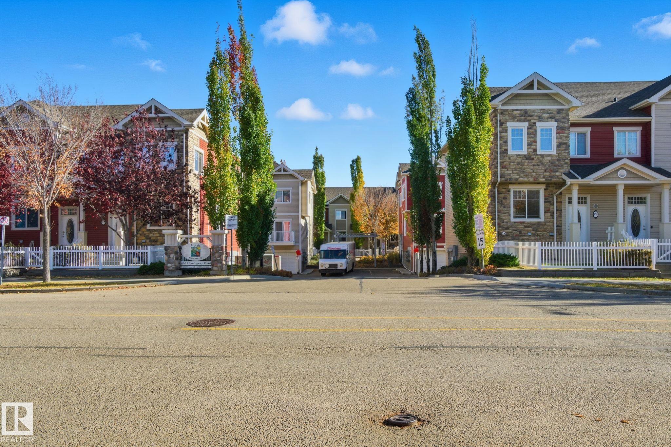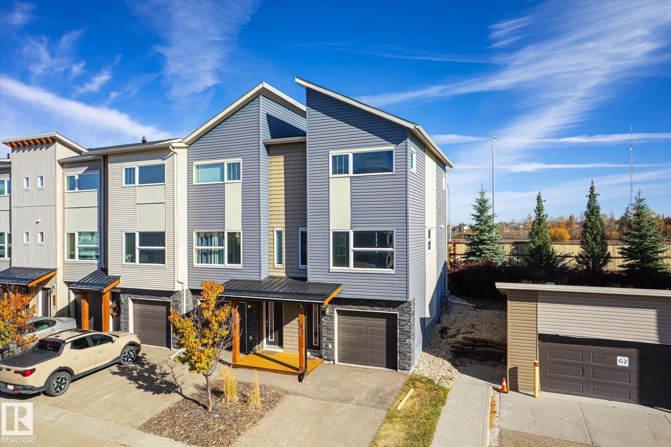
Highlights
Description
- Home value ($/Sqft)$235/Sqft
- Time on Housefulnew 3 days
- Property typeResidential
- Style2 storey
- Median school Score
- Lot size2,000 Sqft
- Year built2013
- Mortgage payment
Unbeatable value for a 2 bedroom home with a single garage! 1065 square feet of living space for this corner end unit which allows an extra wall of south facing windows to let the sun shine in. Don't worry about the extra sunlight, the central air conditioning keeps the temperature just right. Open concept layout includes hardwood throughout the main floor, a gourmet kitchen with granite kitchen countertops, equipped with stainless steel appliances, and tons of cabinet space. Upstairs there is laundry, full bathroom, 2 bedrooms with walk-in closets, and the master bedroom also has a 3 piece ensuite. Bathrooms feature granite counters tops and tile floors. Extra storage room is in the single attached garage and there is a parking pad, so you can have 2 vehicles. The balcony off the main floor is private and does not face neighbours. Excellent Southfork location close to schools, walking trails, lake, and parks/playgrounds, and shopping.
Home overview
- Heat type Forced air-1, natural gas
- Foundation Slab
- Roof Asphalt shingles
- Exterior features Landscaped, no back lane, no through road, playground nearby, public transportation, schools
- # parking spaces 1
- Has garage (y/n) Yes
- Parking desc Single garage attached
- # full baths 2
- # total bathrooms 2.0
- # of above grade bedrooms 2
- Flooring Carpet, ceramic tile, hardwood
- Appliances Air conditioning-central, dishwasher-built-in, dryer, garage control, garage opener, refrigerator, stove-electric, washer, window coverings
- Interior features Ensuite bathroom
- Community features Air conditioner, deck, exterior walls- 2"x6"
- Area Leduc
- Zoning description Zone 81
- Exposure W
- Lot size (acres) 185.81
- Basement information None, no basement
- Building size 1065
- Mls® # E4462452
- Property sub type Townhouse
- Status Active
- Virtual tour
- Dining room Level: Main
- Living room Level: Main
- Listing type identifier Idx

$-253
/ Month

