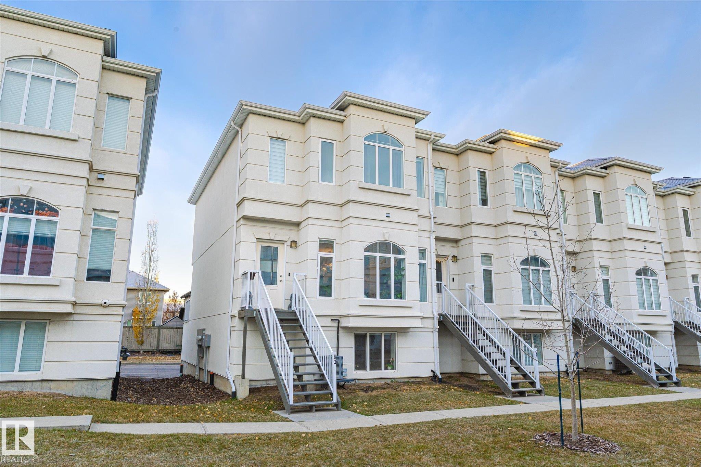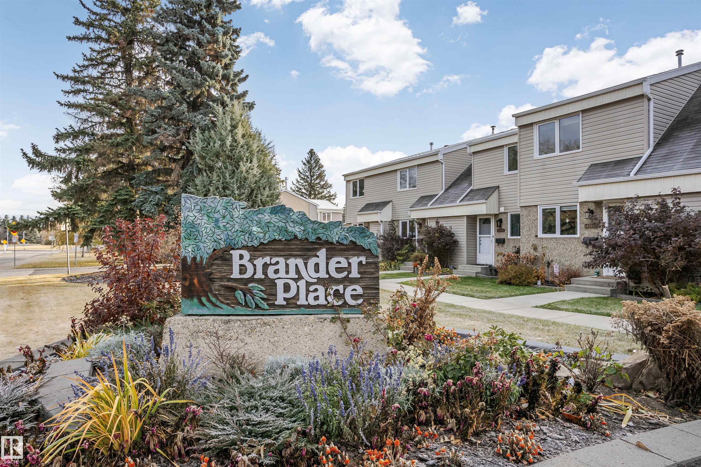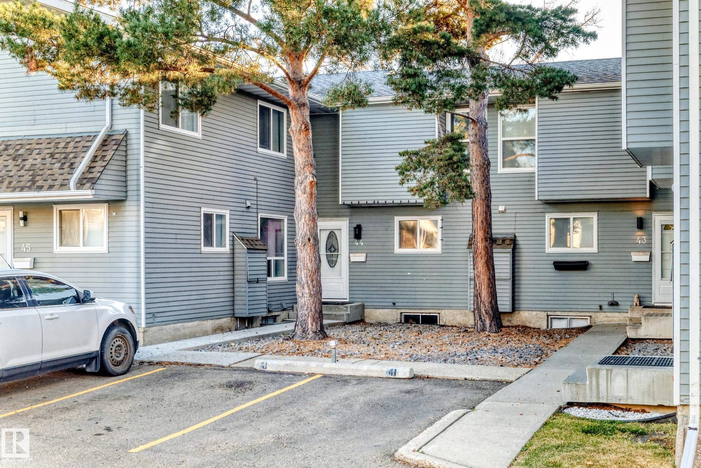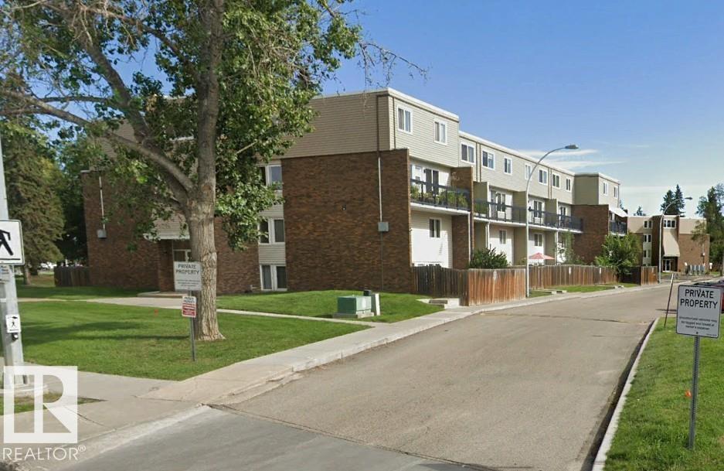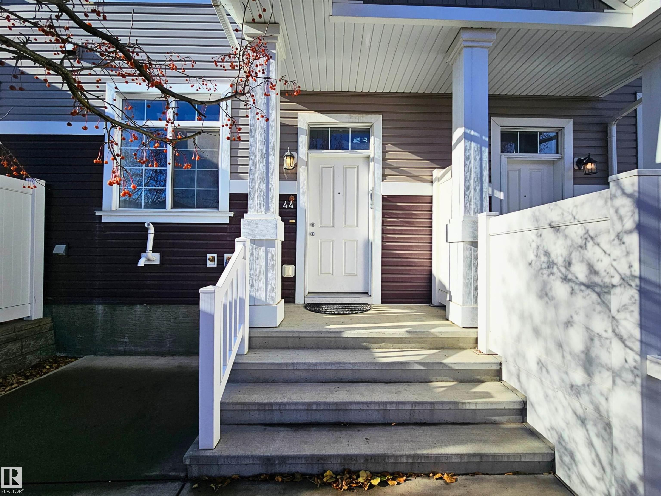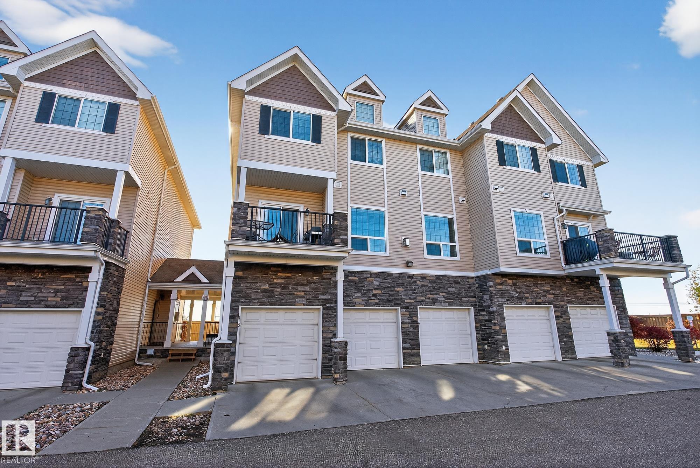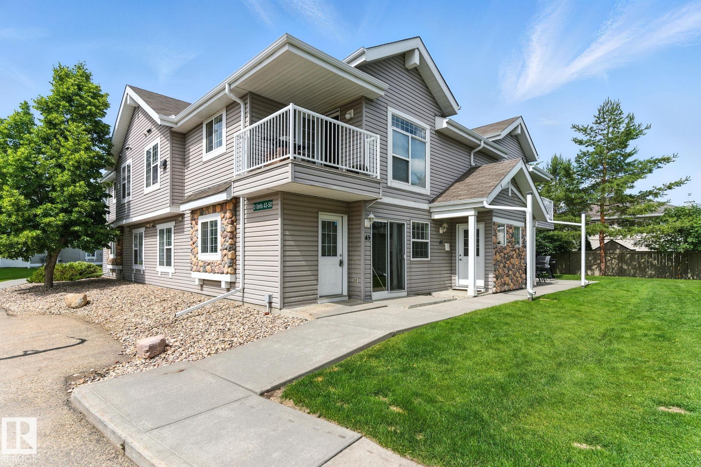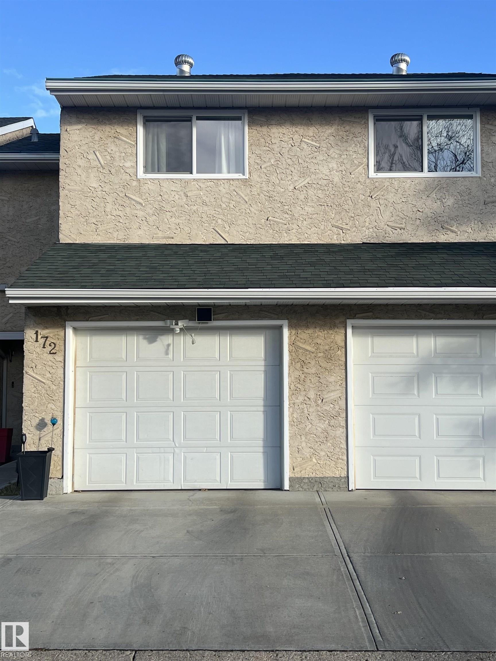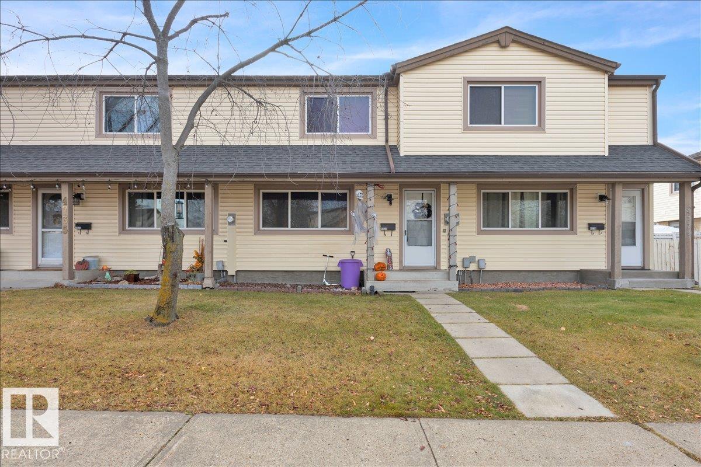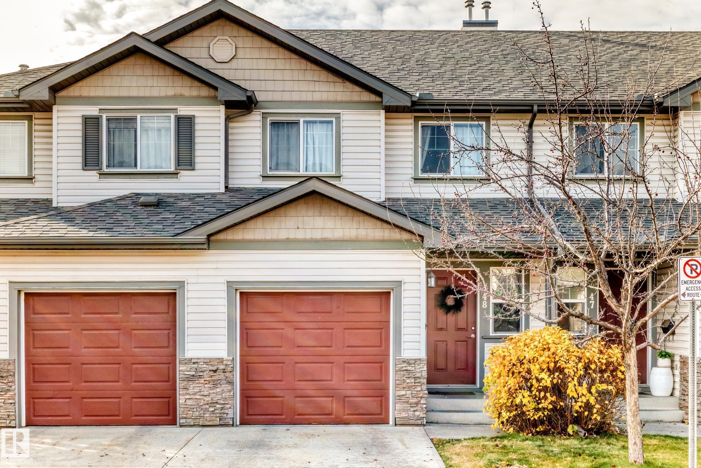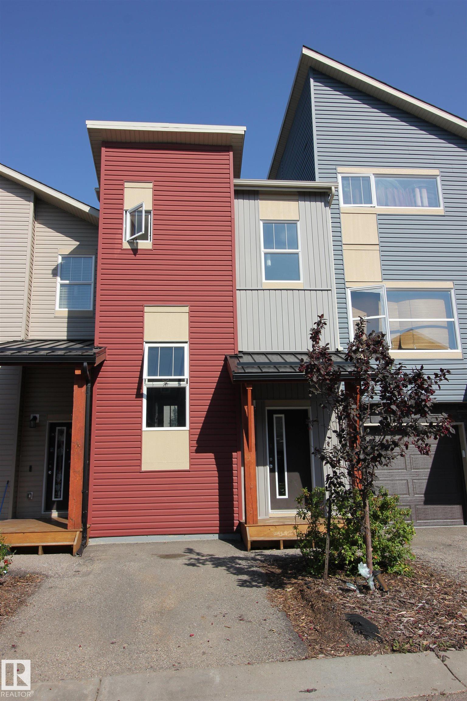
Highlights
Description
- Home value ($/Sqft)$242/Sqft
- Time on Houseful65 days
- Property typeResidential
- Style2 storey
- Median school Score
- Lot size2,000 Sqft
- Year built2014
- Mortgage payment
Southfork, A Community Designed For Connection. Bike & Walking Paths, Multiple Playgrounds & a K-8 School Are Just A Few Of The Features You’ll Enjoy While Living Here. With Easy Access To Highway 2 & 2A, Commuting Is A Breeze. The Rushes Of Southfork Is Located At The Main Entrance Of The Subdivision, On a Bus Route & Walking Distance To The Corner Store. Within This Complex You’ll Notice Well-Maintained Grounds With Visitor Parking. Unit 281: The Upper Level Features a Generous Sized Primary Bedroom With 4-Piece Ensuite & Walk-In Closet. On The Main, The Kitchen Is Fully Equipped With 4 Appliances, Stylish Tile Back Splash And a Large Window Which Provides Plenty Of Natural Light. The Living & Dining Area Is Bright With a Peaceful View Of a Park Like Setting And a Door To Access Your Private Balcony. On The Lower Level, Is Another Bedroom, Full Bathroom Plus Laundry And Under Stair Storage. Your Private Parking Is Located Directly In Front Of Your Unit. Bring A Paint Brush And Add Your Person Touch!
Home overview
- Heat type Forced air-1, natural gas
- Foundation Slab
- Roof Asphalt shingles
- Exterior features Airport nearby, golf nearby, landscaped, low maintenance landscape, no back lane, playground nearby, public transportation, schools, shopping nearby
- # parking spaces 1
- Parking desc Parking pad cement/paved
- # full baths 2
- # total bathrooms 2.0
- # of above grade bedrooms 2
- Flooring Carpet, ceramic tile, vinyl plank
- Appliances Dishwasher-built-in, microwave hood fan, refrigerator, stacked washer/dryer, stove-electric
- Interior features Ensuite bathroom
- Community features Detectors smoke, parking-plug-ins, parking-visitor, patio, smart/program. thermostat, vinyl windows
- Area Leduc
- Zoning description Zone 81
- Exposure W
- Lot size (acres) 185.81
- Basement information Full, finished
- Building size 805
- Mls® # E4455400
- Property sub type Townhouse
- Status Active
- Living room Level: Main
- Dining room Level: Main
- Listing type identifier Idx

$-203
/ Month

