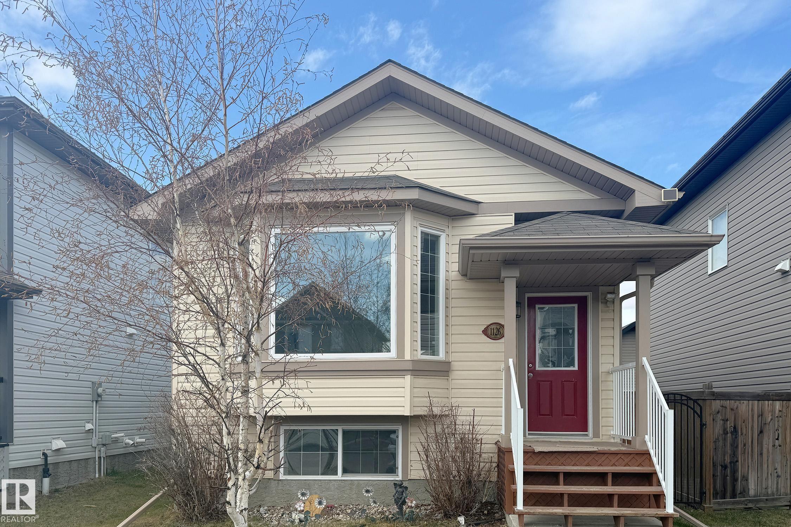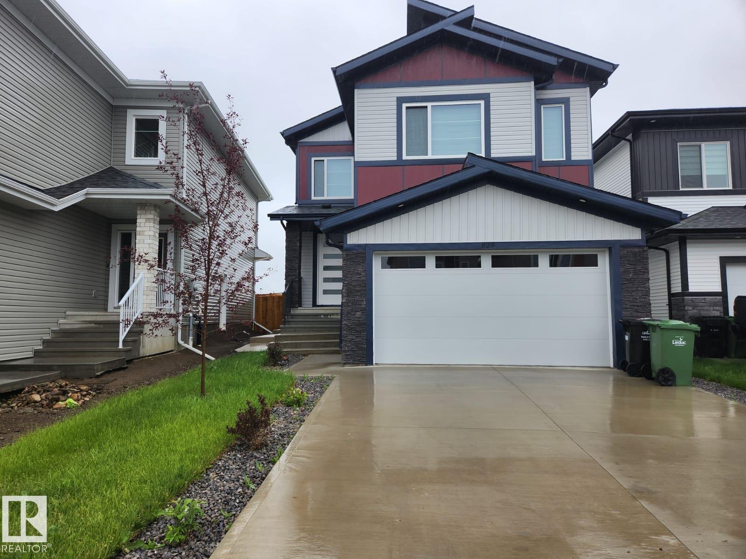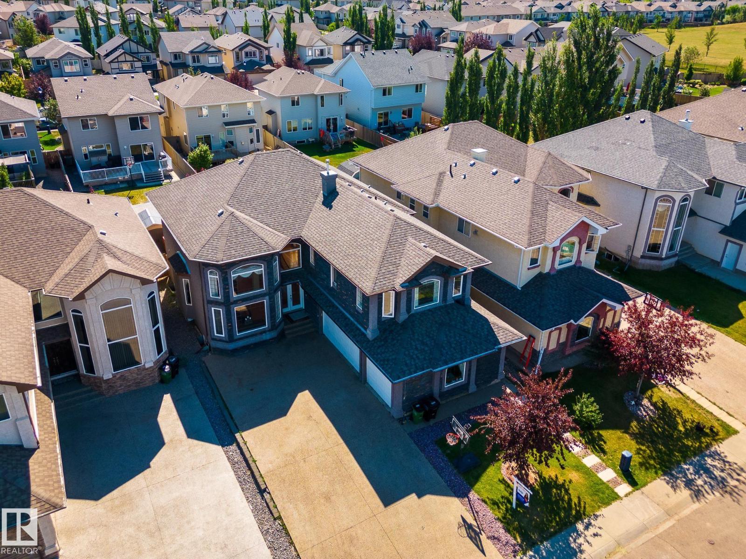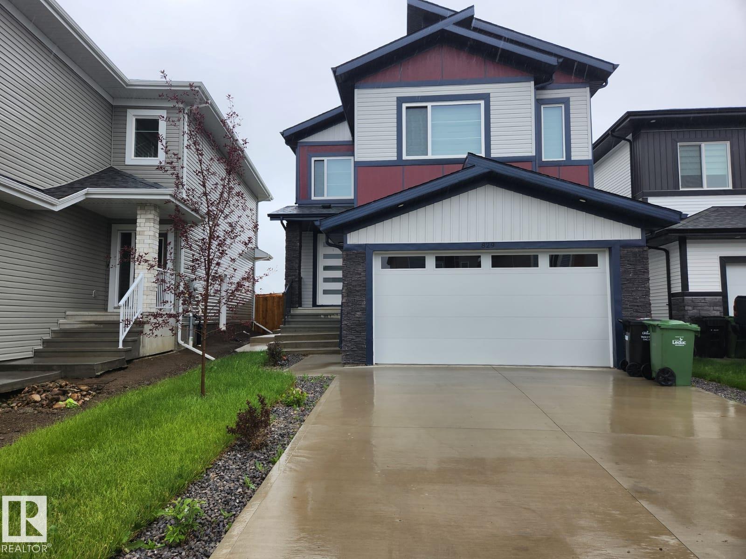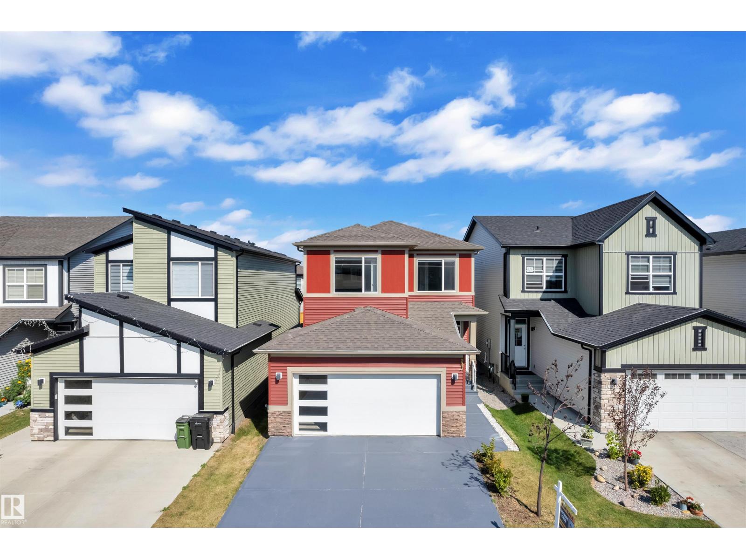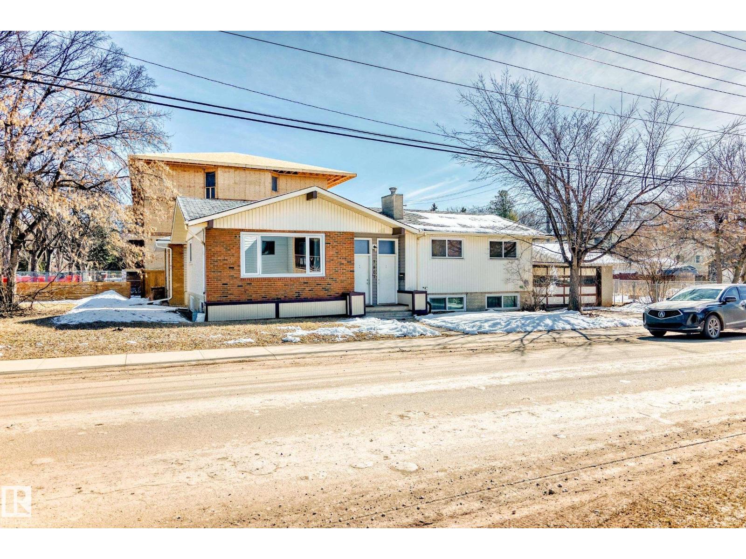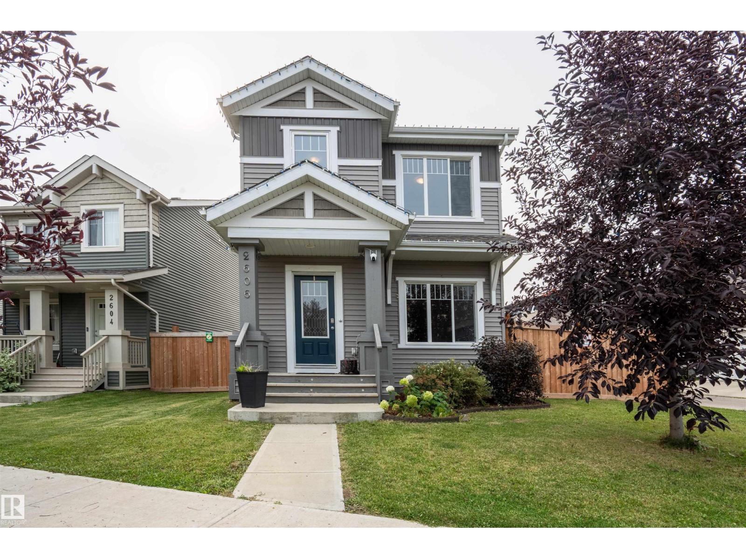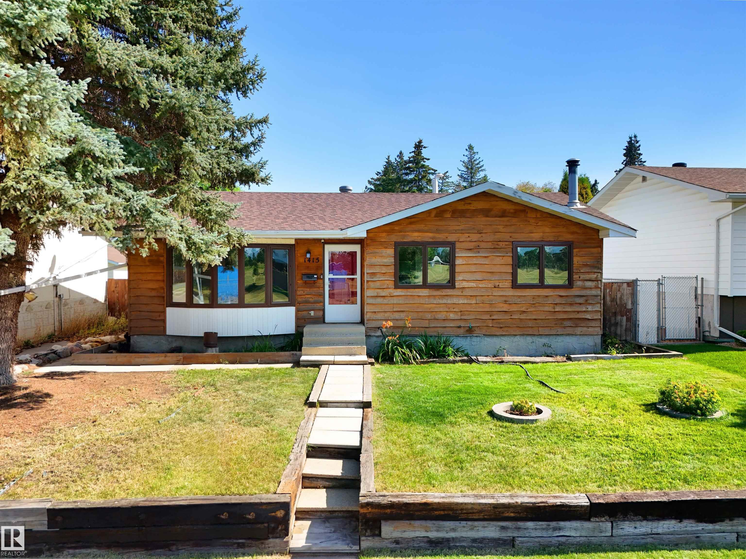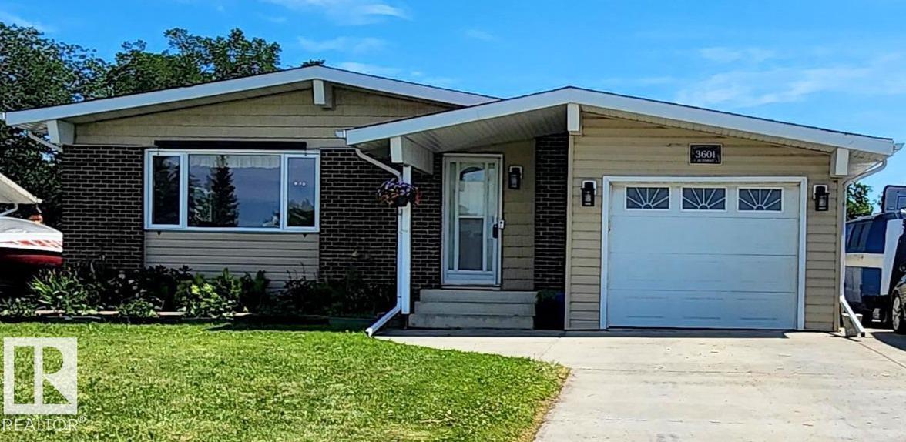
Highlights
Description
- Home value ($/Sqft)$321/Sqft
- Time on Houseful63 days
- Property typeSingle family
- StyleBungalow
- Median school Score
- Lot size6,319 Sqft
- Year built1976
- Mortgage payment
Fantastic starter or downsizing home—all on one level! Beat the heat with central A/C (2019) and stay warm in winter with a new furnace ('22). This well-maintained bungalow features 3 spacious main-floor bedrooms and an open living room/dining area perfect for family gatherings. Lots of windows that let in the sunshine. The kitchen includes stainless steel appliances that stay. Ample cabinets with modern colours. The large basement offers a generous family room plus two flex rooms—ideal for a home office, games room, or hobby space. The oversized laundry/storage room is great for pantry items, seasonal décor, and more. Step out into the fully fenced backyard (lot is 587 m2)—perfect for kids and pets. Play structure and catio can stay or be removed. Need parking? This oversized driveway fits 6 vehicles, an RV—or even a school bus! A must-see! (id:63267)
Home overview
- Cooling Central air conditioning
- Heat type Forced air
- # total stories 1
- Fencing Fence
- # parking spaces 7
- Has garage (y/n) Yes
- # full baths 1
- # total bathrooms 1.0
- # of above grade bedrooms 3
- Subdivision Caledonia
- Lot dimensions 587.05
- Lot size (acres) 0.14505807
- Building size 1183
- Listing # E4445804
- Property sub type Single family residence
- Status Active
- Family room 6.74m X 5.48m
Level: Basement - Den 2.6m X 3.01m
Level: Basement - Dining room 3.18m X 2.37m
Level: Main - 2nd bedroom 3.01m X 2.83m
Level: Main - Living room 5.78m X 3.63m
Level: Main - Kitchen 4.1m X 4.21m
Level: Main - Primary bedroom 3.47m X 3.78m
Level: Main - 3rd bedroom 3.06m X 2.72m
Level: Main
- Listing source url Https://www.realtor.ca/real-estate/28558123/3601-42-st-leduc-caledonia
- Listing type identifier Idx

$-1,013
/ Month




