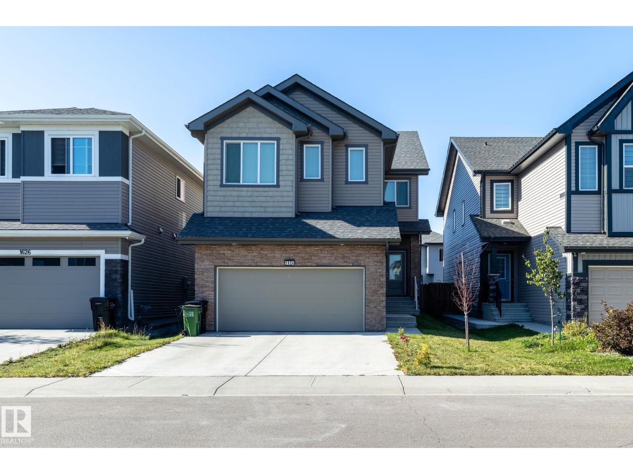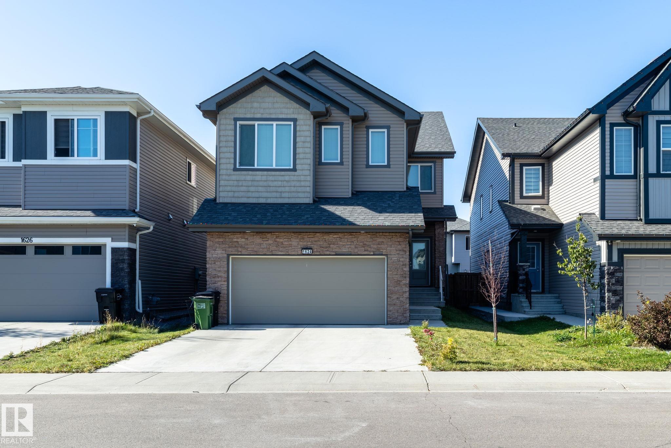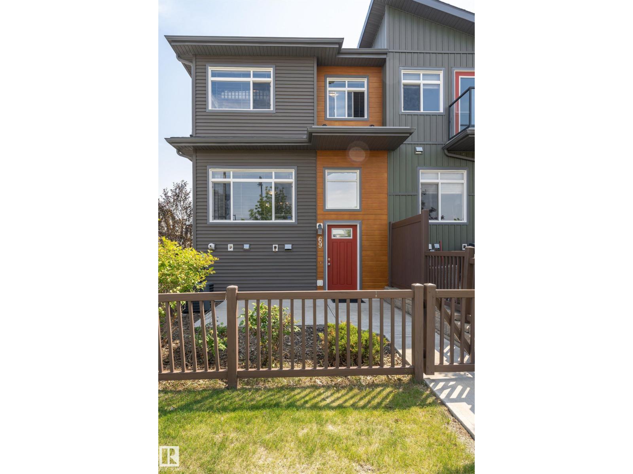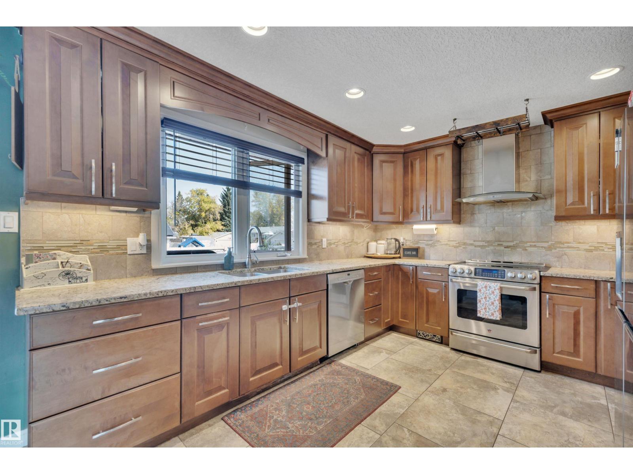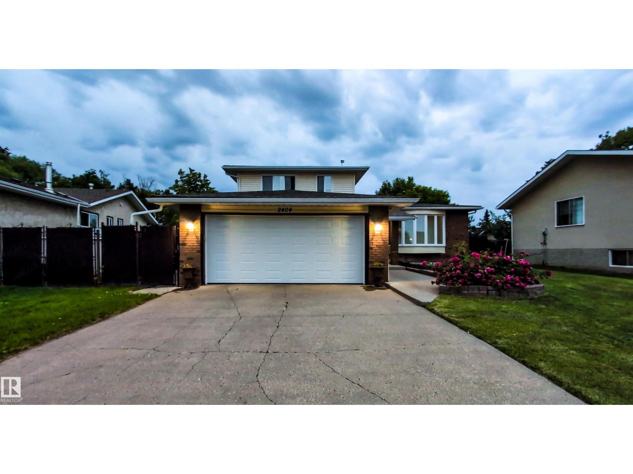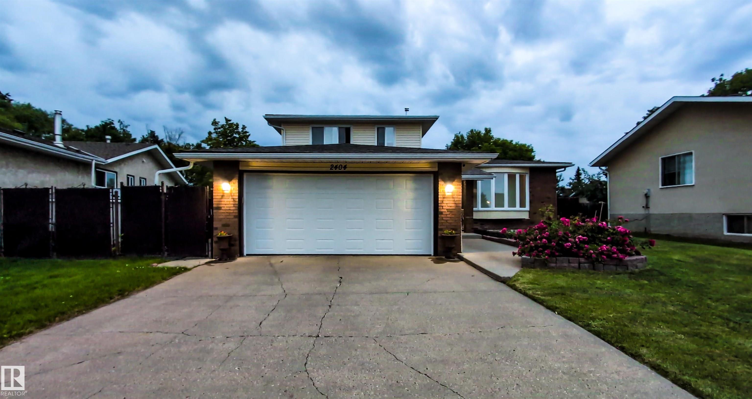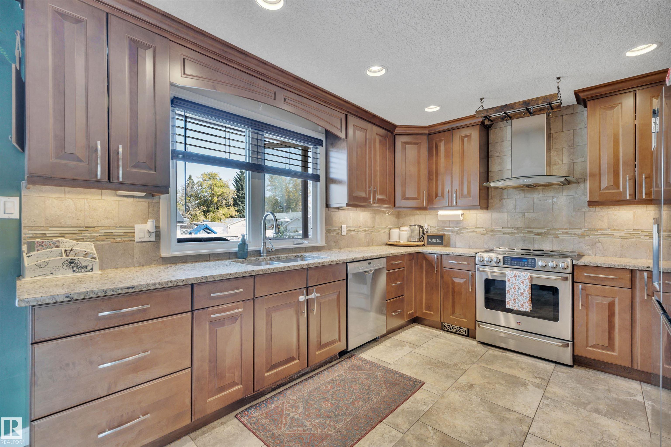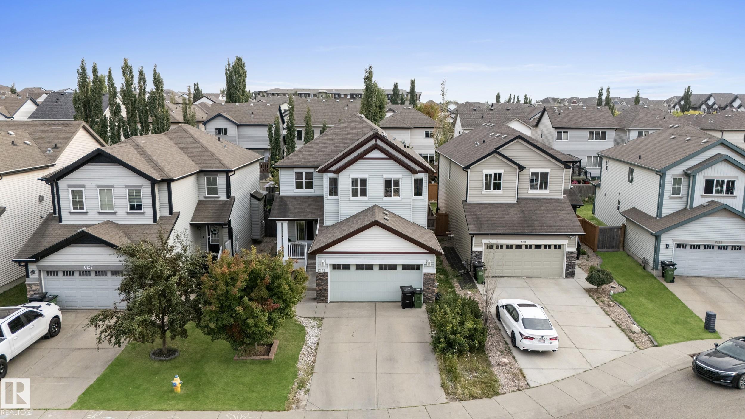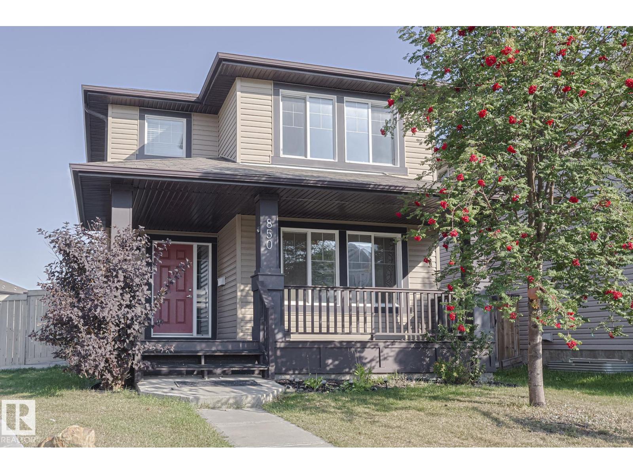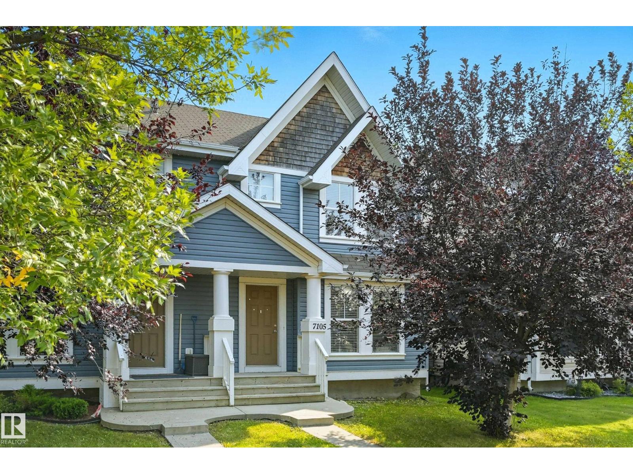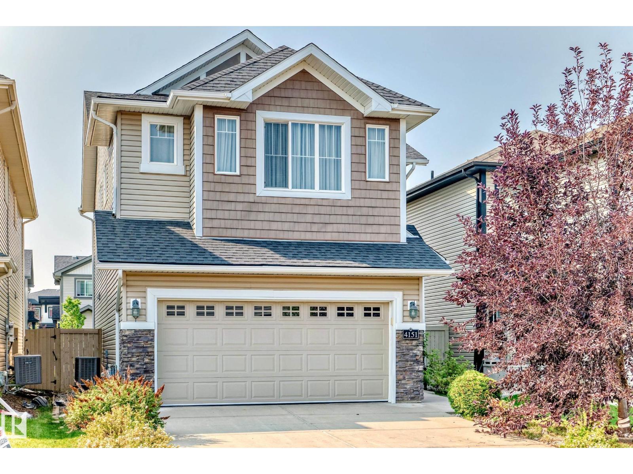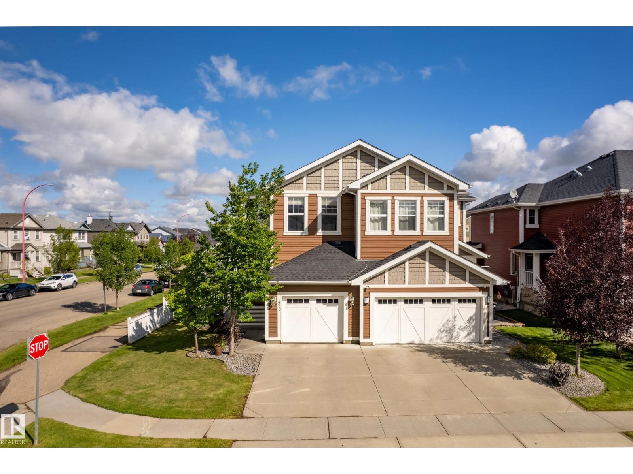
Highlights
Description
- Home value ($/Sqft)$230/Sqft
- Time on Houseful20 days
- Property typeSingle family
- Median school Score
- Lot size3,912 Sqft
- Year built2010
- Mortgage payment
Beautifully maintained duplex situated on a spacious corner lot in a friendly, family-oriented community. This home offers 3 generous sized bedrooms, including a spacious walk-in closet and ensuite in the primary suite plus another 1.5 bathrooms. Enjoy the bright and airy atmosphere created by numerous windows that flood the interior with natural sunlight. The main floor features a built-in speaker system, perfect for entertaining guests. Step outside to your outdoor oasis, which includes a large front and back deck and professional landscaped fire pit, ideal for outdoor gatherings. Additional highlights include a versatile bonus room that can be used as an office, playroom, or workout space, centre kitchen island, engineered hardwood and entire house being newly painted. The unfinished basement offers ample storage or potential for future customization. Comfort is assured with air conditioning throughout. The community is family-friendly, with a nearby school, multiple parks and convenience store. (id:63267)
Home overview
- Cooling Central air conditioning
- Heat type Forced air
- # total stories 2
- Fencing Fence
- # parking spaces 4
- Has garage (y/n) Yes
- # full baths 2
- # half baths 1
- # total bathrooms 3.0
- # of above grade bedrooms 3
- Subdivision Southfork
- Lot dimensions 363.44
- Lot size (acres) 0.08980479
- Building size 1611
- Listing # E4454178
- Property sub type Single family residence
- Status Active
- Living room 4.56m X 3.75m
Level: Main - Dining room 4.24m X 3.29m
Level: Main - Kitchen 3.81m X 2.53m
Level: Main - Bonus room 4.23m X 3.63m
Level: Upper - Primary bedroom 3.97m X 3.79m
Level: Upper - 2nd bedroom 3.74m X 2.74m
Level: Upper - 3rd bedroom 3.75m X 2.96m
Level: Upper
- Listing source url Https://www.realtor.ca/real-estate/28764253/425-simmonds-wy-leduc-southfork
- Listing type identifier Idx

$-986
/ Month

