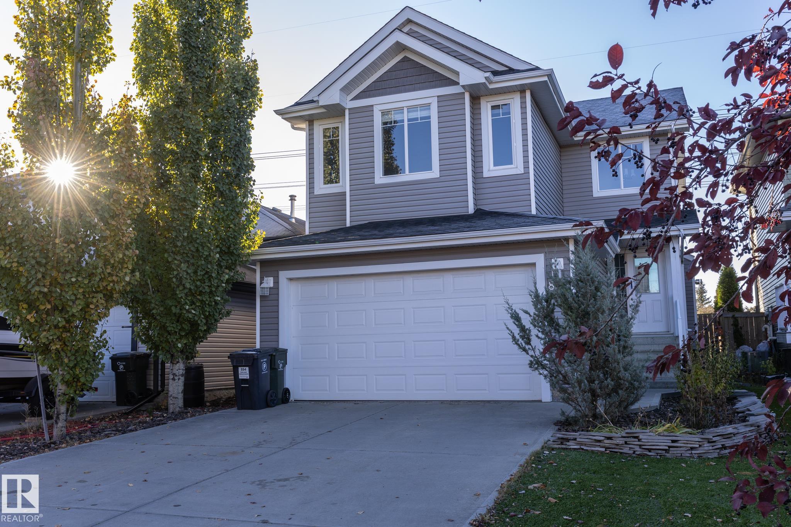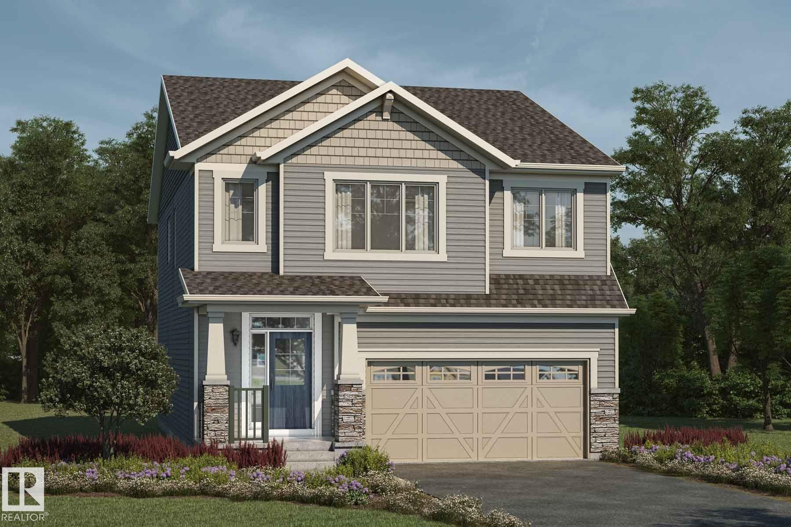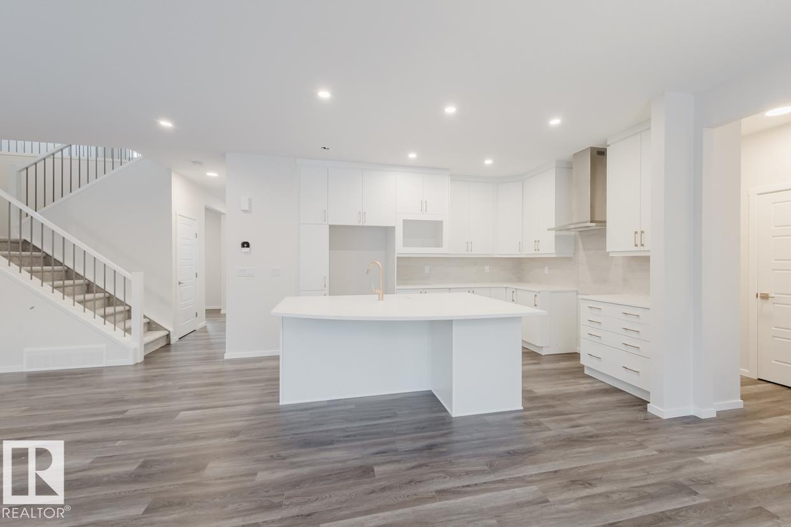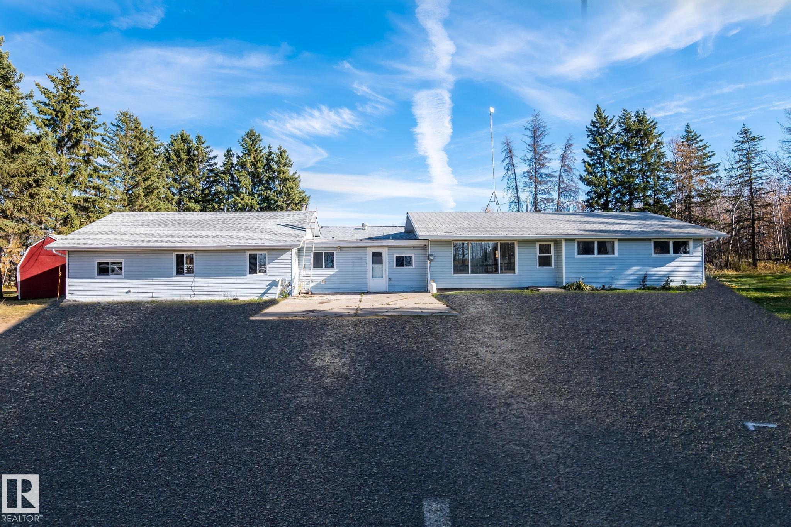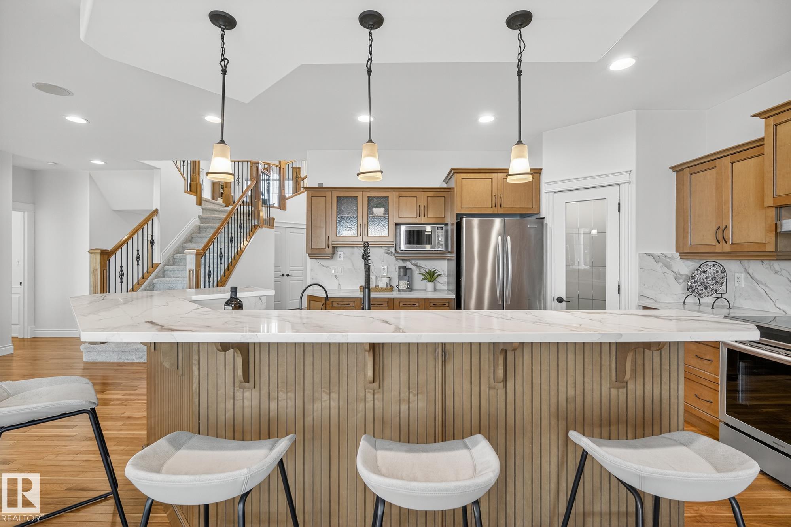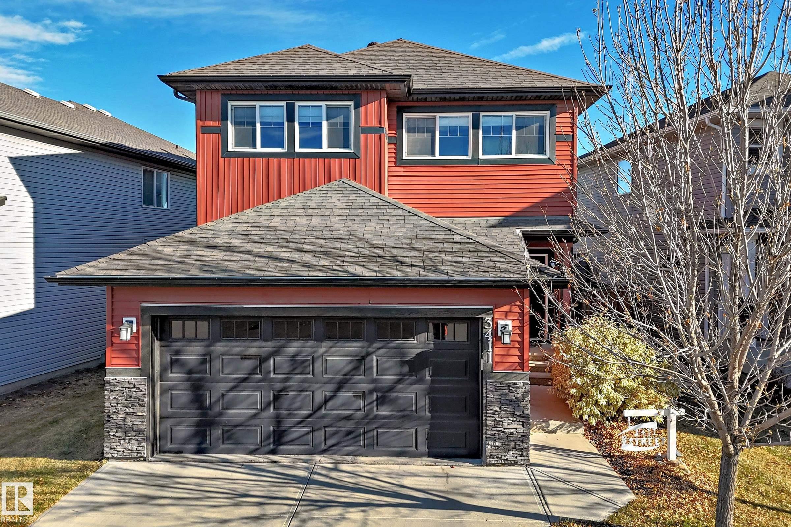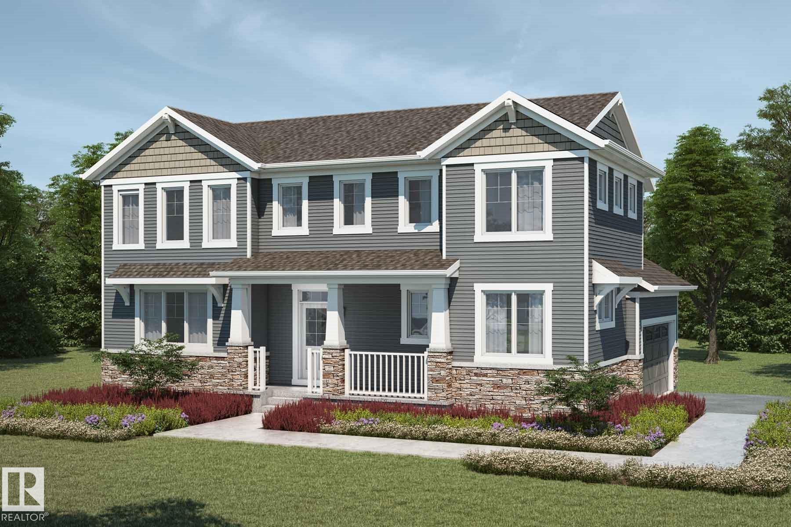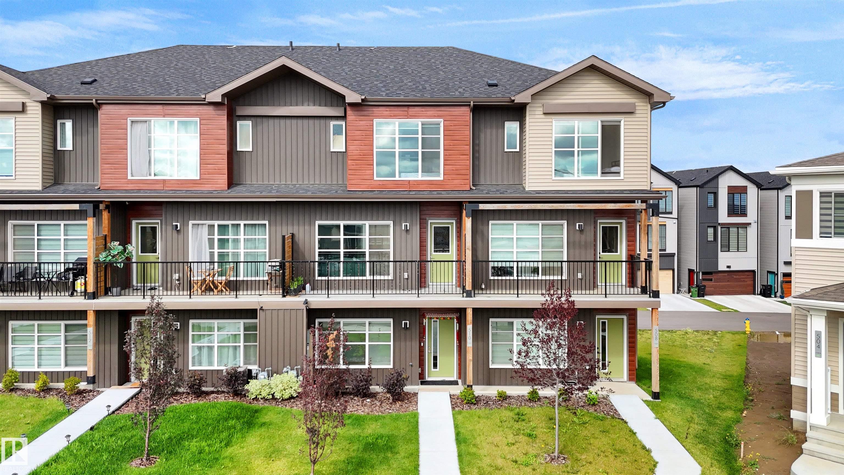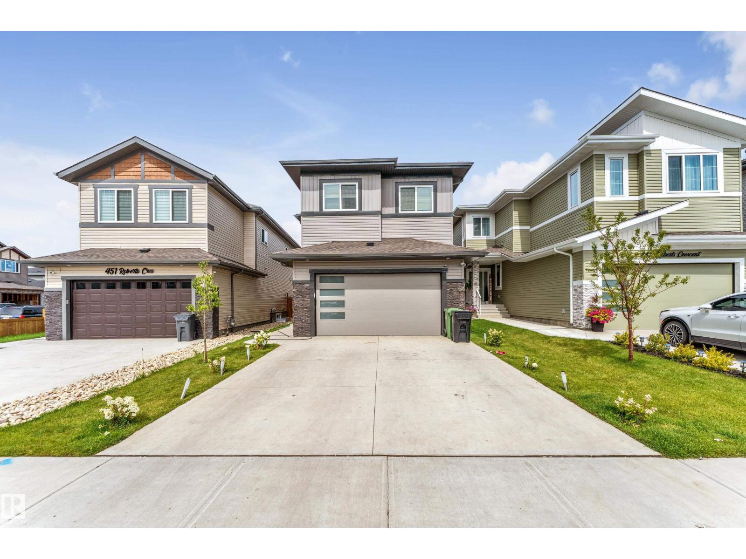
Highlights
Description
- Home value ($/Sqft)$284/Sqft
- Time on Houseful10 days
- Property typeSingle family
- Median school Score
- Lot size3,815 Sqft
- Year built2023
- Mortgage payment
Stunning 7-Bedroom Custom Home | Legal Suite + Licensed Day Home Exceptional opportunity to own this beautifully upgraded 7-bedroom custom home, ideal for large or multi-generational families! Featuring a legal, fully finished basement suite with separate entrance and licensed day home approval, this home offers incredible versatility and income potential. The main level showcases a bright open-to-below layout, a spacious bedroom perfect for guests or office use, upgraded lighting, and a cozy tiled fireplace. The chef-inspired kitchen boasts high-end finishes and a generous walkthrough pantry for added convenience. Upstairs, you'll find four well-sized bedrooms including a luxurious primary suite with a custom feature wall and spa-like ensuite. A stylish bonus room adds additional living space for your family’s needs. Located in a family-friendly community, close to schools, parks, and amenities—this home combines thoughtful design with long-term value. (id:63267)
Home overview
- Heat type Forced air
- # total stories 2
- Fencing Fence
- Has garage (y/n) Yes
- # full baths 3
- # half baths 1
- # total bathrooms 4.0
- # of above grade bedrooms 7
- Subdivision Robinson
- Lot dimensions 354.43
- Lot size (acres) 0.08757845
- Building size 2287
- Listing # E4461720
- Property sub type Single family residence
- Status Active
- 6th bedroom 3.12m X 3.92m
Level: Basement - 2nd kitchen 4.45m X 2.67m
Level: Basement - Additional bedroom 4.03m X 3.91m
Level: Basement - Dining room 3.58m X 2.96m
Level: Main - 5th bedroom 3m X 3.05m
Level: Main - Living room 4.01m X 4.17m
Level: Main - Kitchen 3.58m X 3.68m
Level: Main - Bonus room 4.35m X 3.54m
Level: Upper - 2nd bedroom 3m X 3.61m
Level: Upper - 4th bedroom 3.17m X 3.02m
Level: Upper - Primary bedroom 4.27m X 4.9m
Level: Upper - 3rd bedroom 3.16m X 4.34m
Level: Upper
- Listing source url Https://www.realtor.ca/real-estate/28978450/449-roberts-cr-leduc-robinson
- Listing type identifier Idx

$-1,731
/ Month

