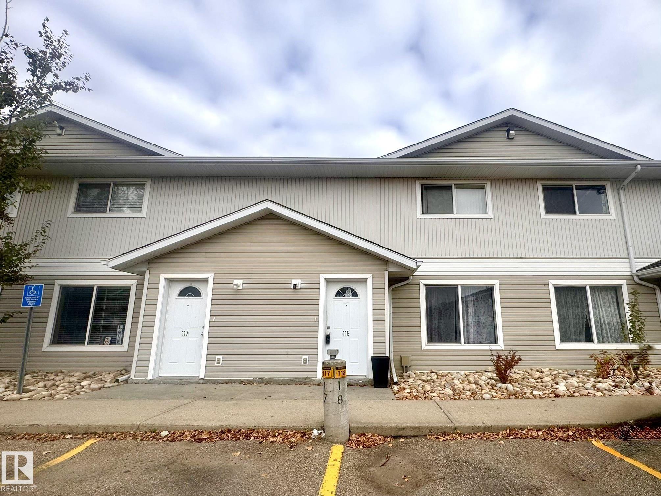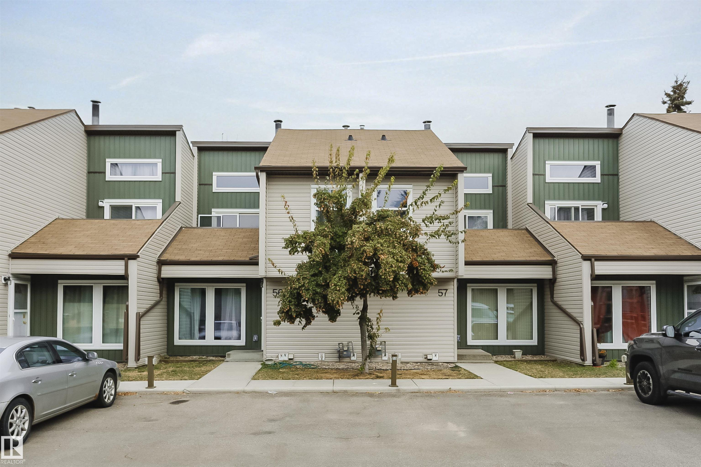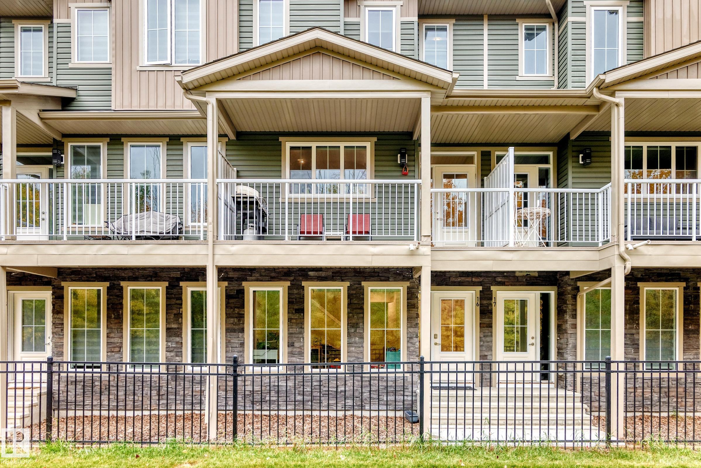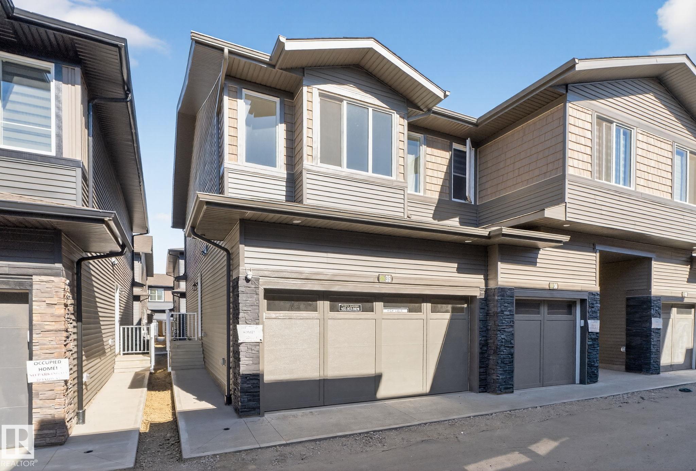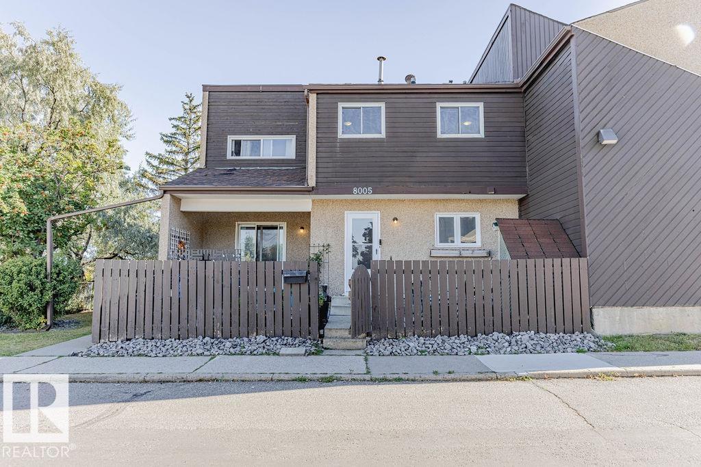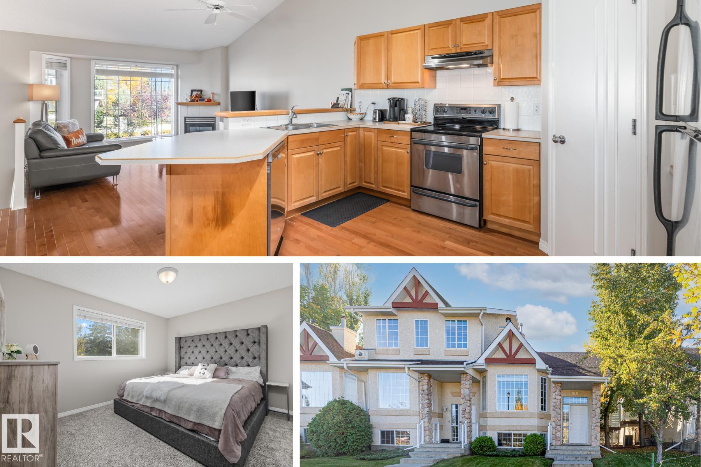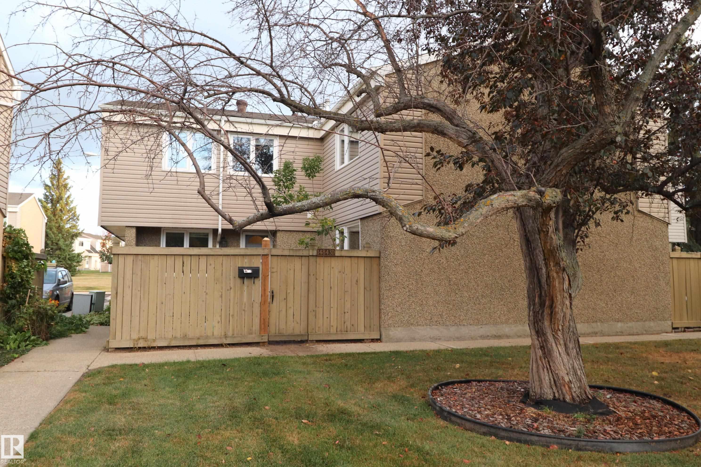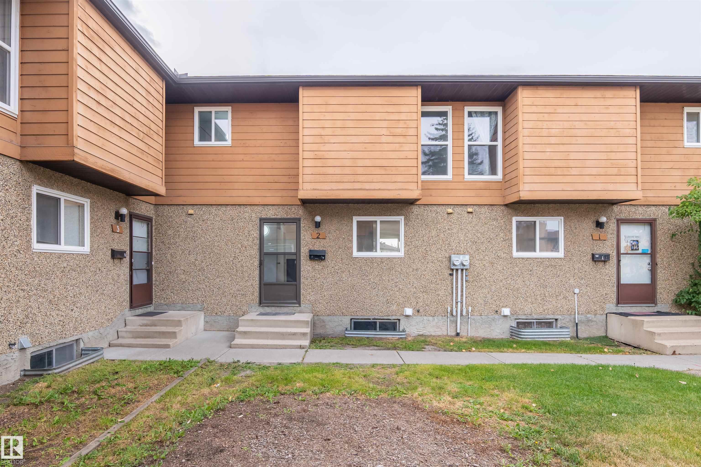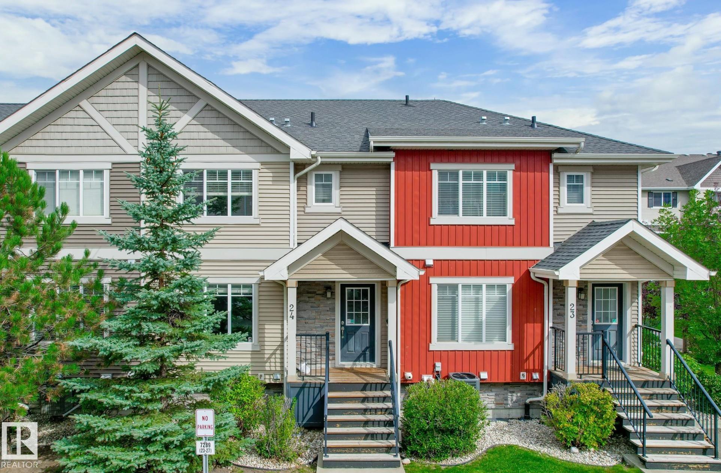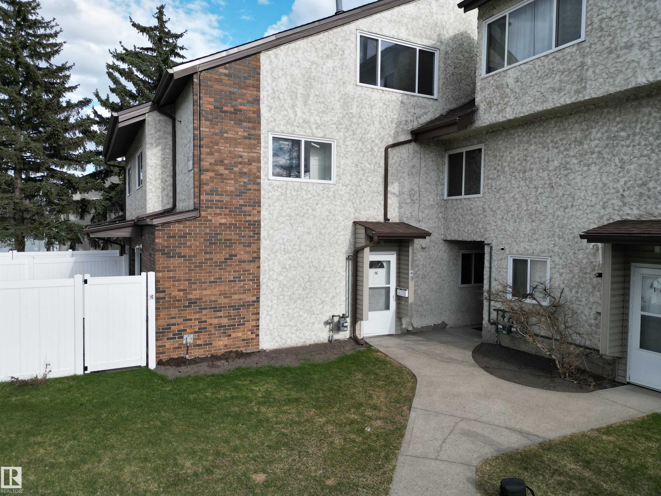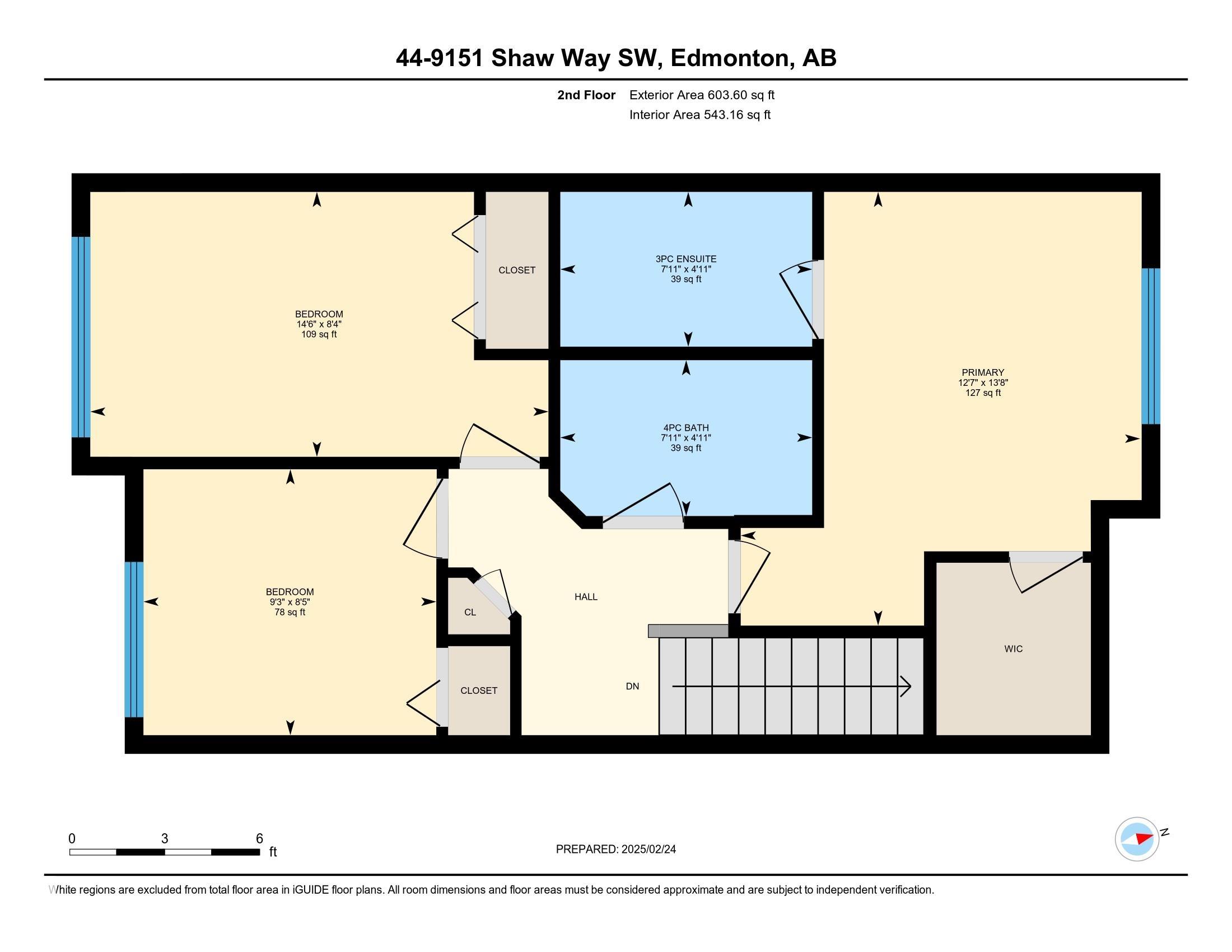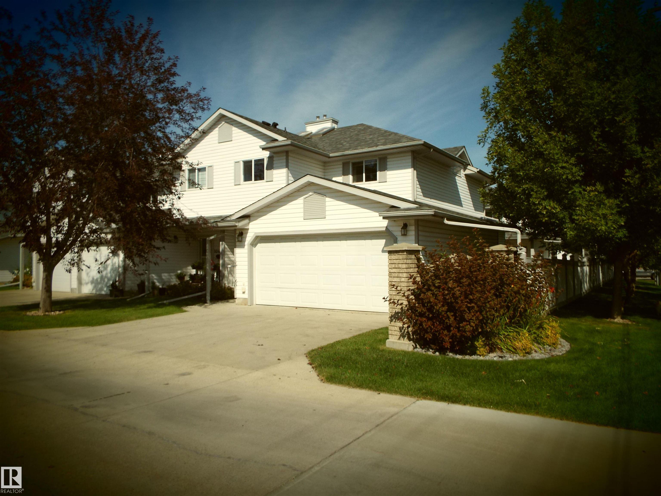
Highlights
Description
- Home value ($/Sqft)$202/Sqft
- Time on Houseful44 days
- Property typeResidential
- Style2 storey
- Median school Score
- Lot size3,230 Sqft
- Year built2001
- Mortgage payment
Very well maintained end unit in Savanna Villas! Close to many amenities including hospital, shopping & schools. Bright open floor plan with ceramic tile throughout kitchen & entry way. Ample cabinets & counter space with bar server counter. Garden door off the eating area to large covered deck. Corner fireplace in the living room with huge windows for natural light. Total of 3 bedrooms & 3 bathrooms. Primary bedroom features a large walk in closet and 3 pce. ensuite. Includes 6 Appliances, central vacuum, garage door opener & remote. 20' X 22' double attached garage. Condo living at its best! Close to restaurants, airport, shopping, civic center, rec center, golf, pools & more! Welcome home to Savanna Villas! Pets allowed with board approval.
Home overview
- Heat type Forced air-1, natural gas
- Foundation Concrete perimeter
- Roof Asphalt shingles
- Exterior features Airport nearby, golf nearby, landscaped, schools, shopping nearby
- # parking spaces 4
- Has garage (y/n) Yes
- Parking desc Double garage attached
- # full baths 2
- # half baths 1
- # total bathrooms 3.0
- # of above grade bedrooms 3
- Flooring Carpet, ceramic tile
- Appliances Dishwasher-built-in, dryer, garage control, garage opener, microwave hood fan, refrigerator, stove-electric, vacuum system attachments, washer, window coverings
- Has fireplace (y/n) Yes
- Interior features Ensuite bathroom
- Community features Deck
- Area Leduc
- Zoning description Zone 81
- Lot size (acres) 300.08
- Basement information Full, unfinished
- Building size 1408
- Mls® # E4454615
- Property sub type Townhouse
- Status Active
- Bedroom 3 9.2m X 14.4m
- Master room 10.2m X 15.4m
- Bedroom 2 11.8m X 12.5m
- Kitchen room 9.2m X 10.8m
- Living room 14.4m X 15.7m
Level: Main - Dining room 9.2m X 10.5m
Level: Main
- Listing type identifier Idx

$-382
/ Month

