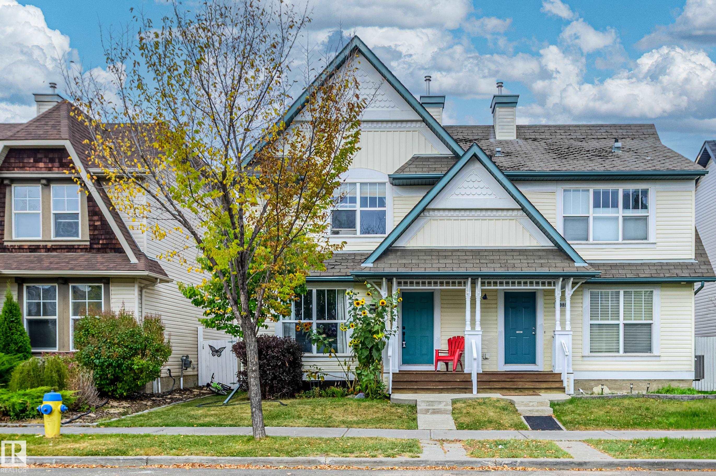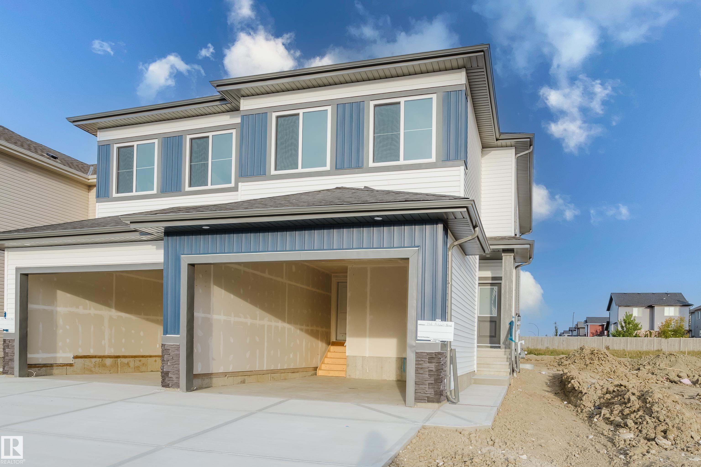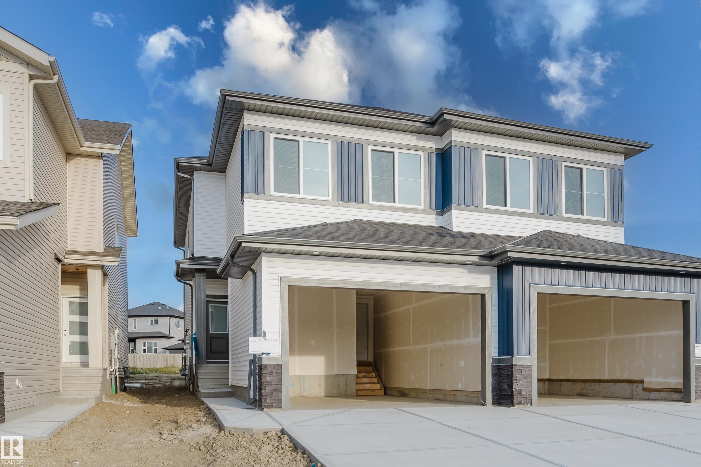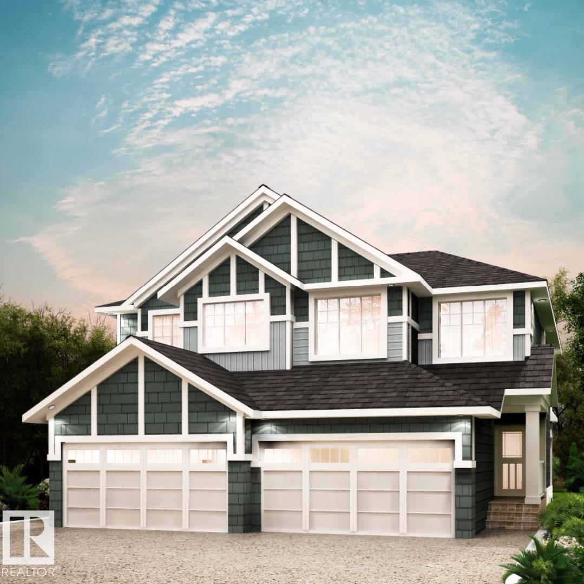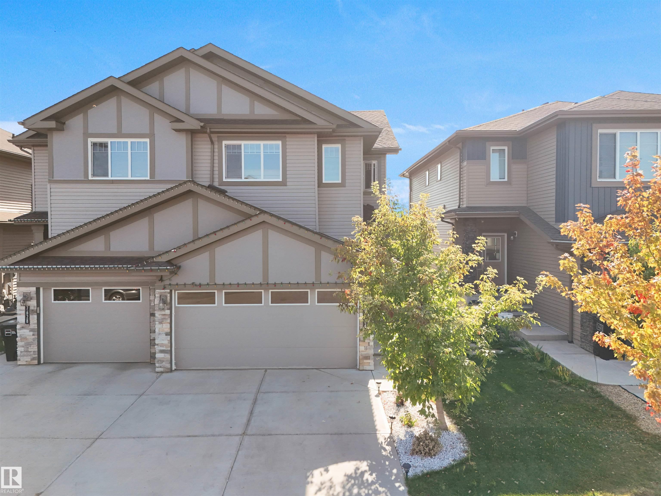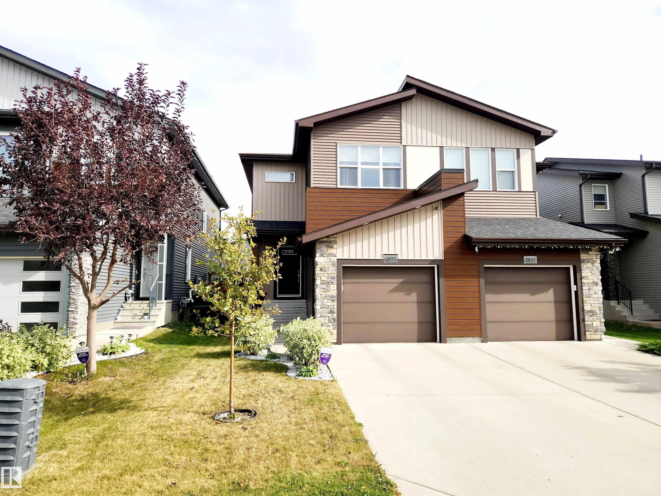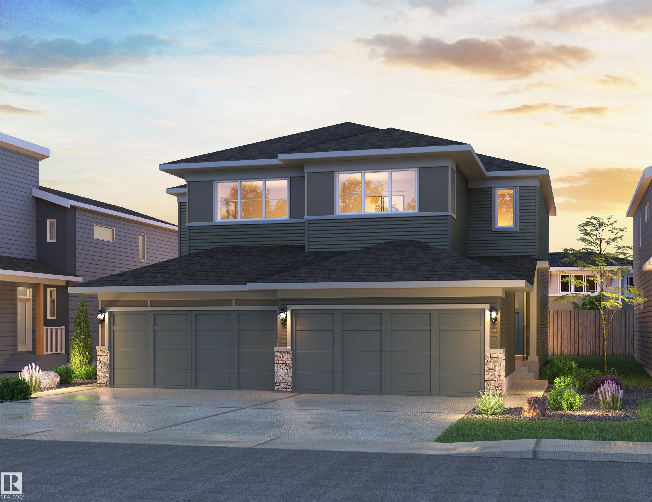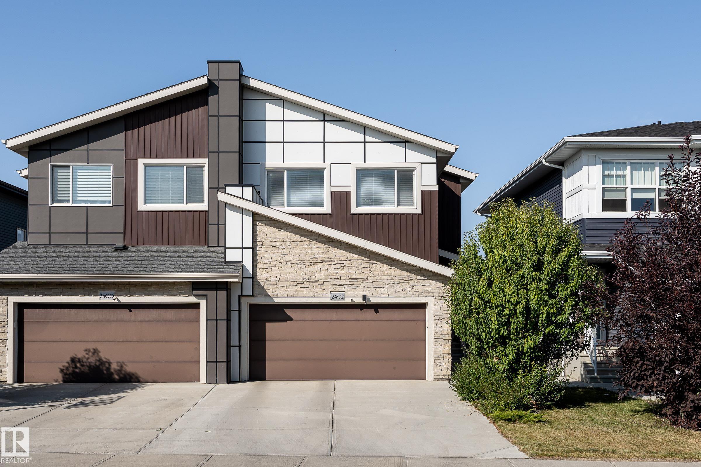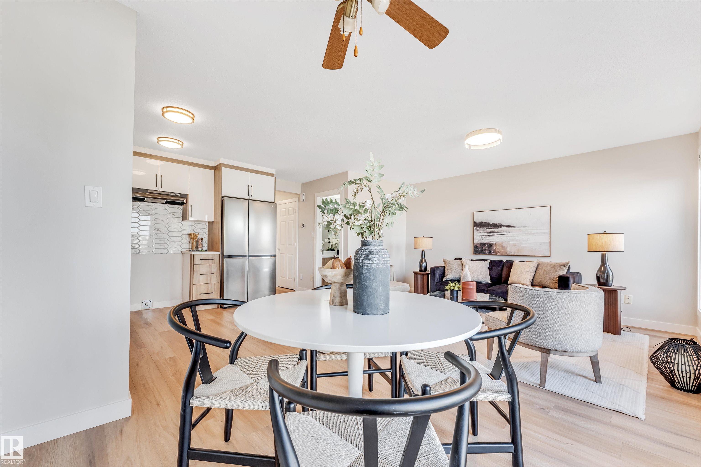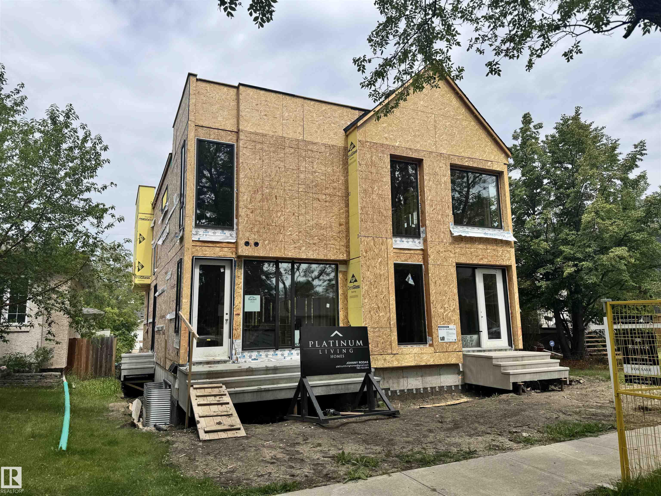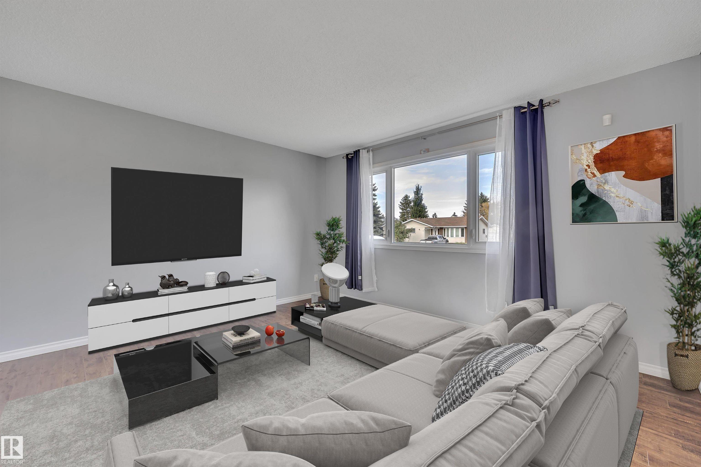
Highlights
Description
- Home value ($/Sqft)$295/Sqft
- Time on Housefulnew 3 hours
- Property typeResidential
- Style2 storey
- Median school Score
- Lot size3,850 Sqft
- Year built1979
- Mortgage payment
PERFECT STARTER HOME! FINISHED BASEMENT! RV PARKING! IMMEDIATE POSSESSION! Searching for an affordable move in ready home without condo fees? This 1117 sq ft 3 bed, 1.5 bath duplex has several upgrades & cute as a button! Feat: A/C, vinyl windows, newer carpet & laminate flooring, shingles (2020), vinyl siding, asphalt driveway, fully fenced & landscaped, high efficient furnace, & more! Large living room w/ adjacent 2 pce bath creates the ideal space for family visits. Eat in dining nook w/ built in bench seating, U shaped kitchen w/ painted cabinets, laminate countertops, & stainless steel appliances for preparing dinner! Upstairs brings 3 bedrooms including the large primary bedroom & large closet, 4 pce bathroom & linen storage. Your basement is fully finished w/ carpet, updated paint, laundry, freezer & storage space. Outside is the perfect spot for the kids to play or dogs to roam, as its fully fenced w/ planter boxes & room to add a garden. Only steps the LRC & parks; a great option; shows well!
Home overview
- Heat type Forced air-1, natural gas
- Foundation Concrete perimeter
- Roof Asphalt shingles
- Exterior features Airport nearby, fenced, landscaped, playground nearby, public swimming pool, public transportation, schools, shopping nearby
- Parking desc Front drive access, parking pad cement/paved, rv parking
- # full baths 1
- # half baths 1
- # total bathrooms 2.0
- # of above grade bedrooms 3
- Flooring Carpet, laminate flooring, linoleum
- Appliances Air conditioning-central, dryer, freezer, hood fan, refrigerator, storage shed, stove-electric, washer, window coverings
- Community features Air conditioner, deck
- Area Leduc
- Zoning description Zone 81
- Directions E023199
- Lot desc Rectangular
- Lot size (acres) 357.68
- Basement information Full, partially finished
- Building size 1117
- Mls® # E4460340
- Property sub type Duplex
- Status Active
- Virtual tour
- Other room 1 19.1m X 12.6m
- Bedroom 3 9.9m X 8.5m
- Other room 2 18.3m X 18.7m
- Bedroom 2 8.9m X 10.4m
- Kitchen room 7.8m X 8.4m
- Master room 1702.3m X 9.6m
- Family room Level: Basement
- Living room 19.3m X 12.4m
Level: Main - Dining room 11.5m X 12.3m
Level: Main
- Listing type identifier Idx

$-880
/ Month

