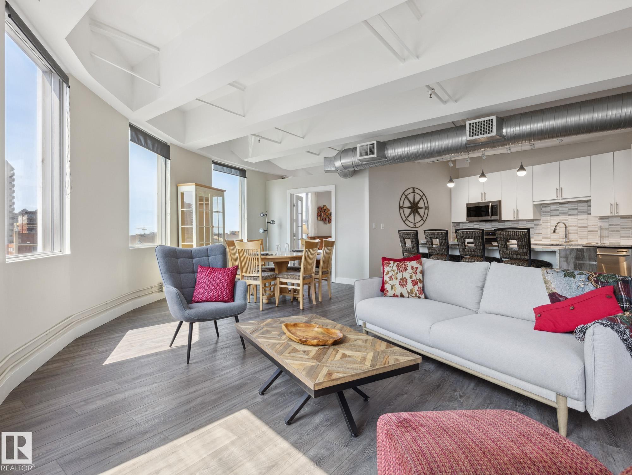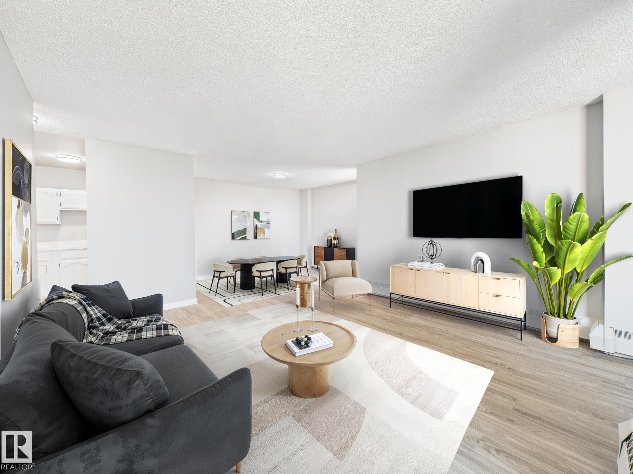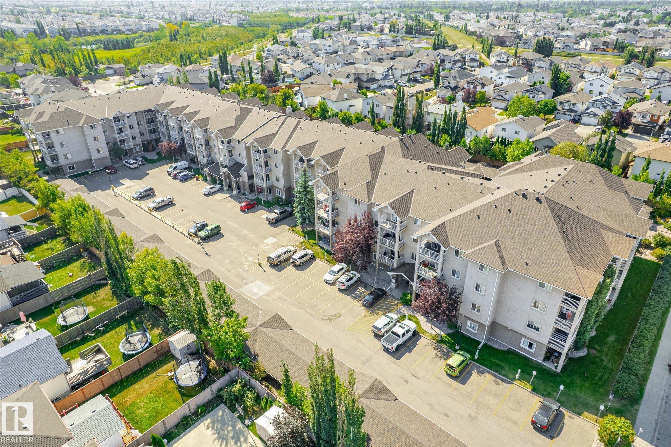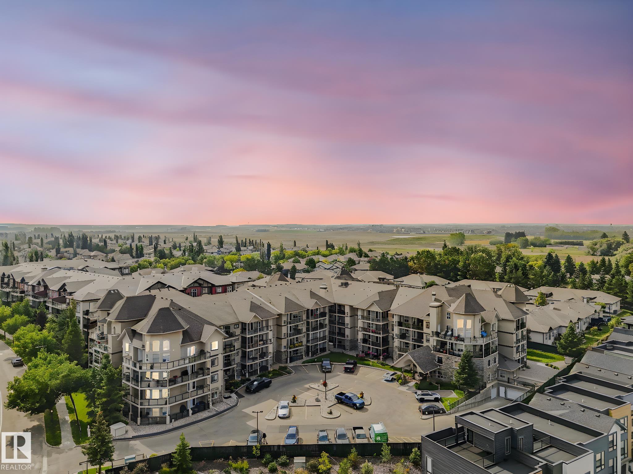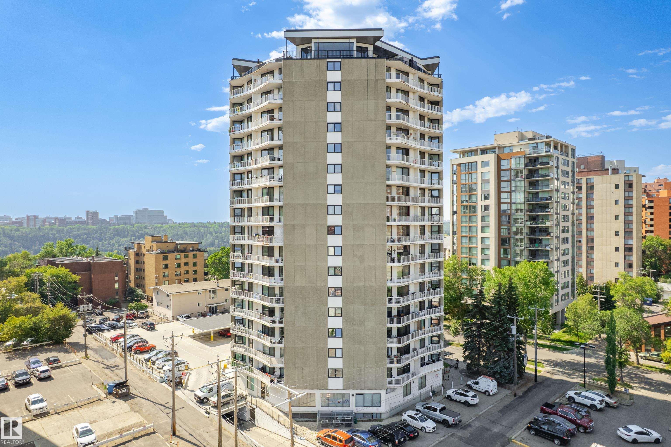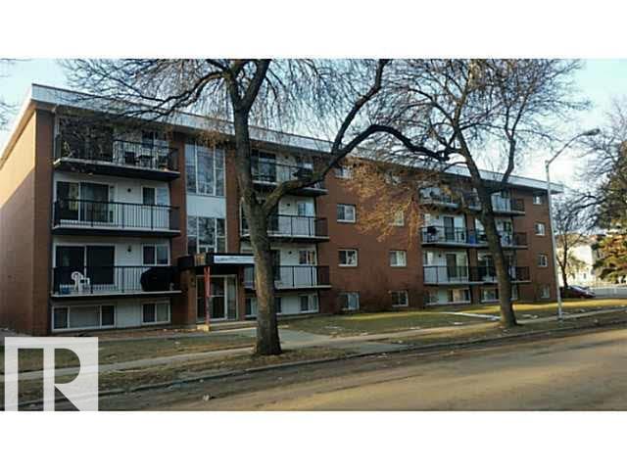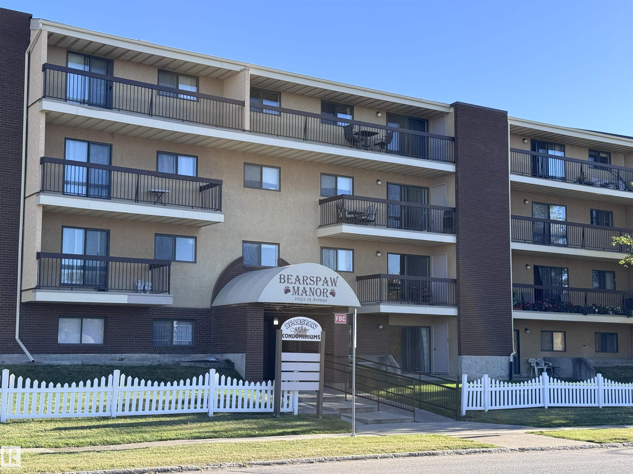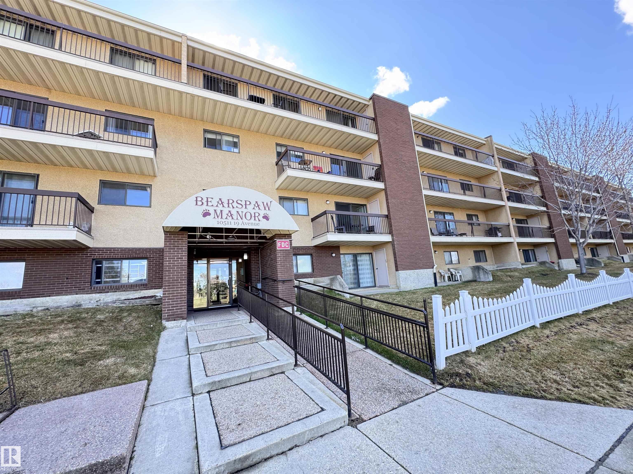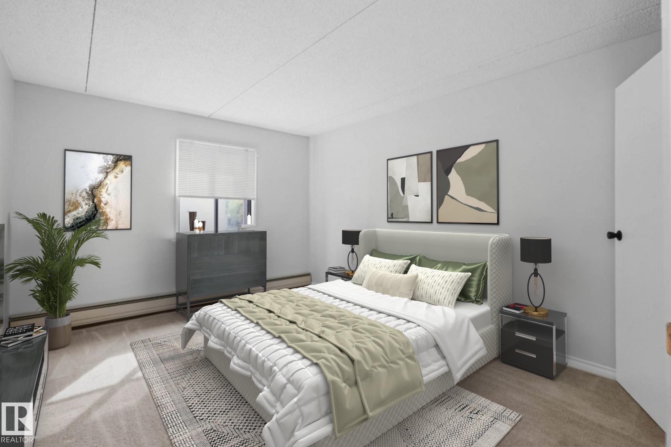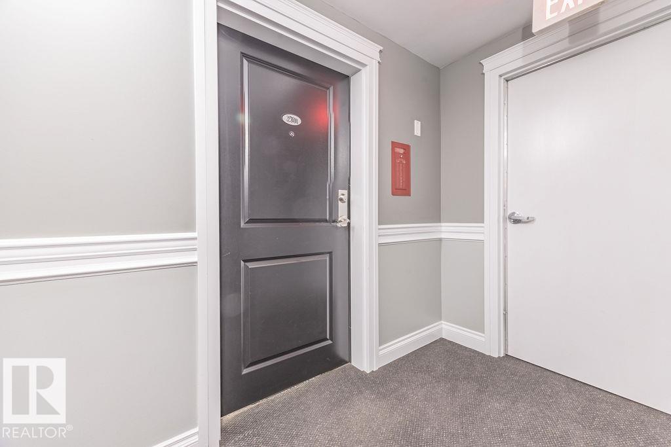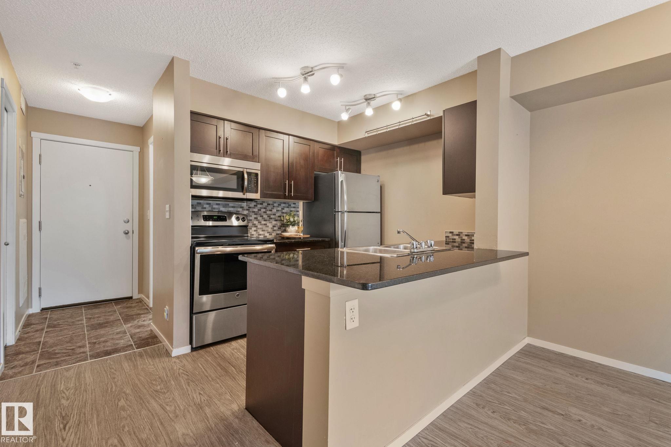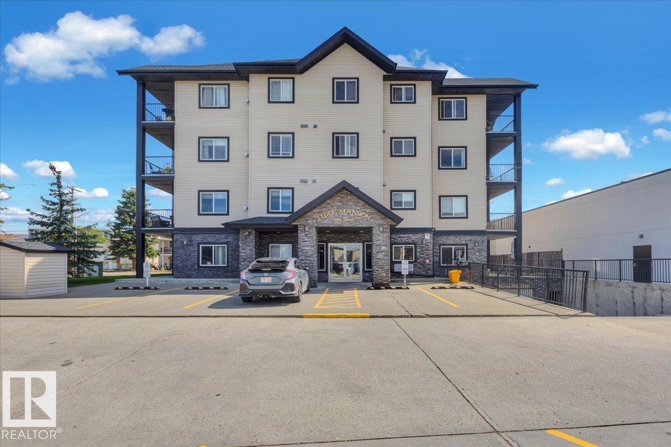
Highlights
Description
- Home value ($/Sqft)$181/Sqft
- Time on Houseful10 days
- Property typeResidential
- StyleSingle level apartment
- Lot size943 Sqft
- Year built2008
- Mortgage payment
Welcome to this bright & inviting third-floor corner condo in the heart of Leduc. With two spacious bedrooms, a well-designed floor plan, and plenty of windows filling the home with natural light, this unit offers both comfort and style. The cozy corner fireplace creates the perfect spot to relax, while the generous kitchen provides ample cabinetry and counter space. Both bedrooms are well-sized, and the corner location enhances privacy and brightness. Enjoy being minutes from downtown shops, restaurants, parks, trails, and Telford Lake, with quick access to Highway 2, Edmonton, and the airport. This is a wonderful opportunity for first-time buyers, investors, or anyone looking to enjoy a vibrant community with small-town charm and big-city convenience. This well managed building offers a decent size lobby with small gym, a sitting area! The two titled parking for this unit as well as a storage locker makes it a very convenient place to live!
Home overview
- Heat type Baseboard, hot water, natural gas
- # total stories 4
- Foundation Concrete perimeter
- Roof Asphalt shingles
- Exterior features Airport nearby, golf nearby, landscaped, park/reserve, playground nearby, schools, shopping nearby
- Parking desc Heated, stall, underground
- # full baths 2
- # total bathrooms 2.0
- # of above grade bedrooms 2
- Flooring Carpet, linoleum
- Appliances Dishwasher-built-in, dryer, hood fan, refrigerator, stove-electric, washer
- Interior features Ensuite bathroom
- Community features Deck, intercom, parking-visitor, secured parking, security door
- Area Leduc
- Zoning description Zone 81
- Exposure S
- Lot size (acres) 87.61
- Basement information None, no basement
- Building size 940
- Mls® # E4454756
- Property sub type Apartment
- Status Active
- Kitchen room 10.4m X 8.8m
- Bedroom 2 13.3m X 9.7m
- Master room 15.2m X 11.9m
- Living room 13.9m X 12.1m
Level: Main - Dining room 16.8m X 15.1m
Level: Main
- Listing type identifier Idx

$266
/ Month


