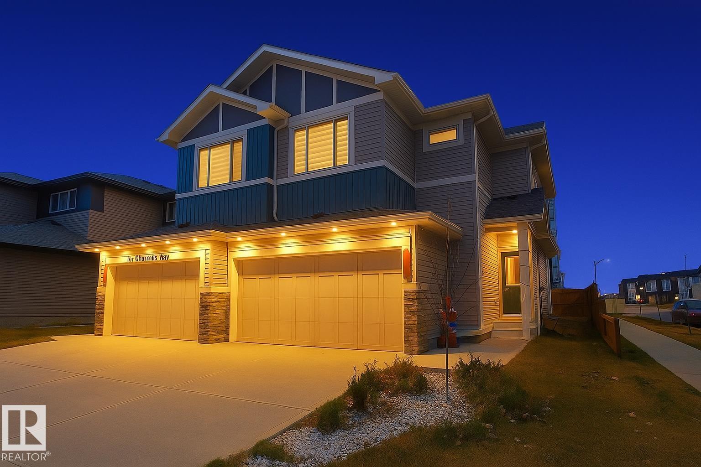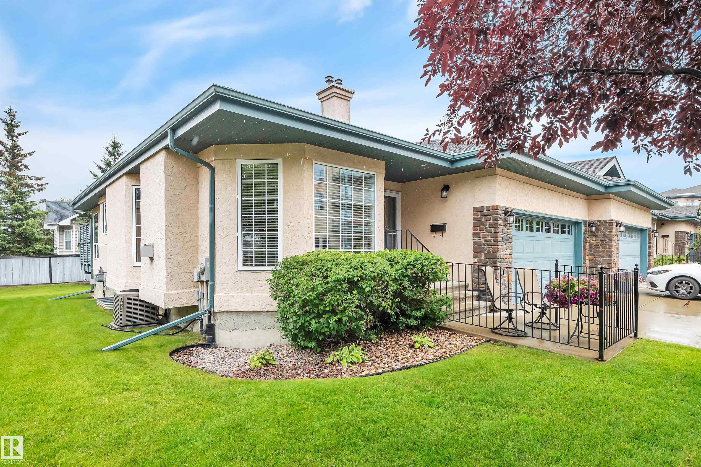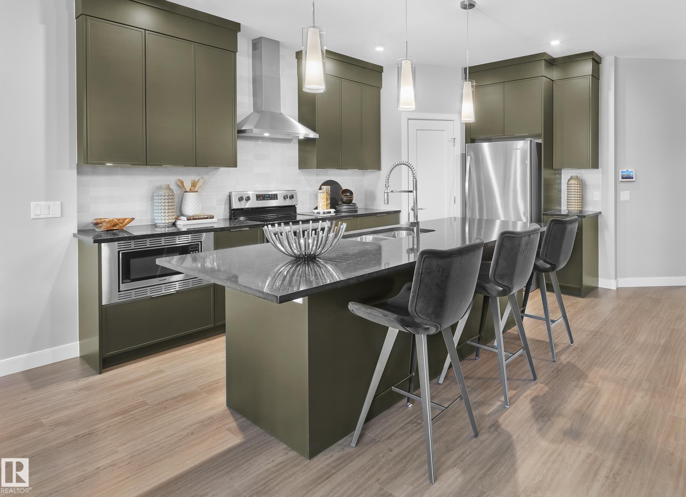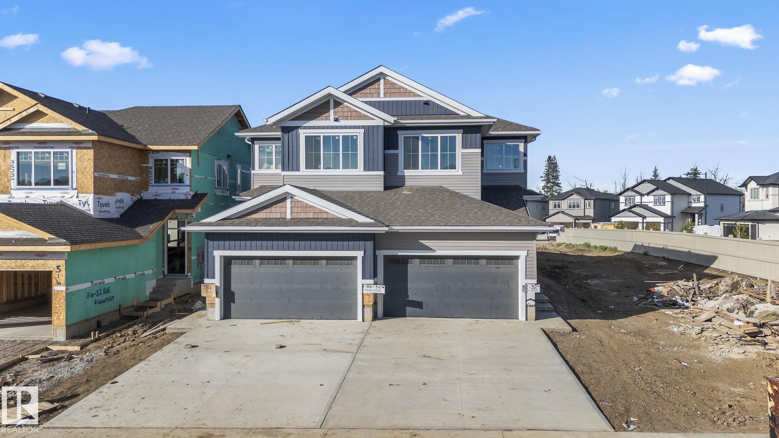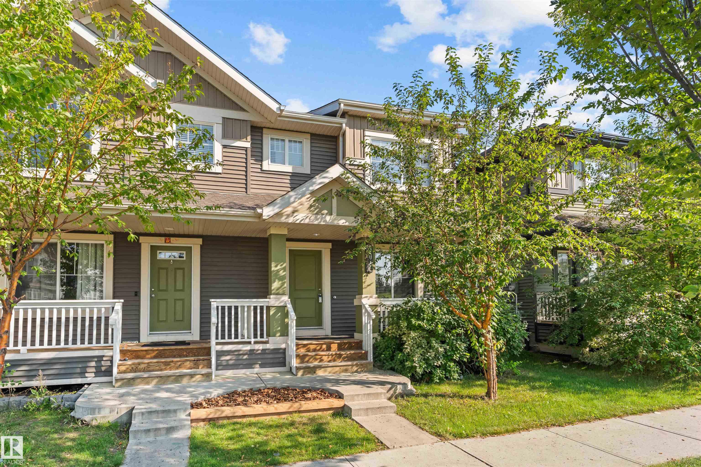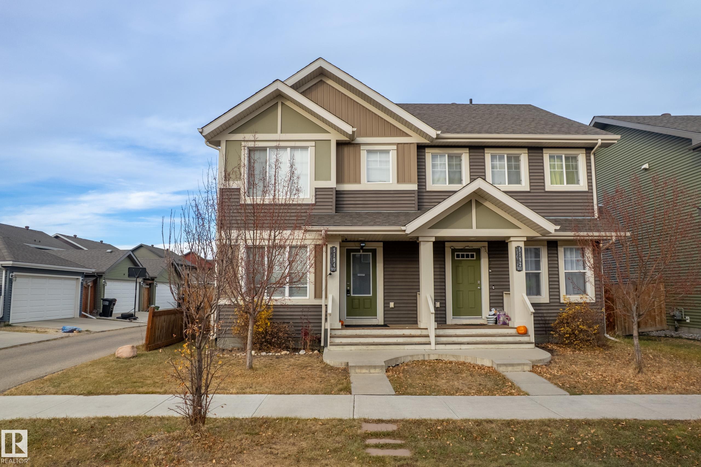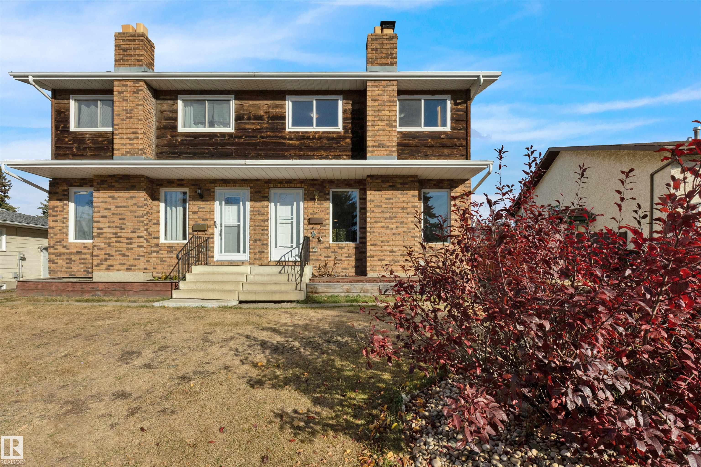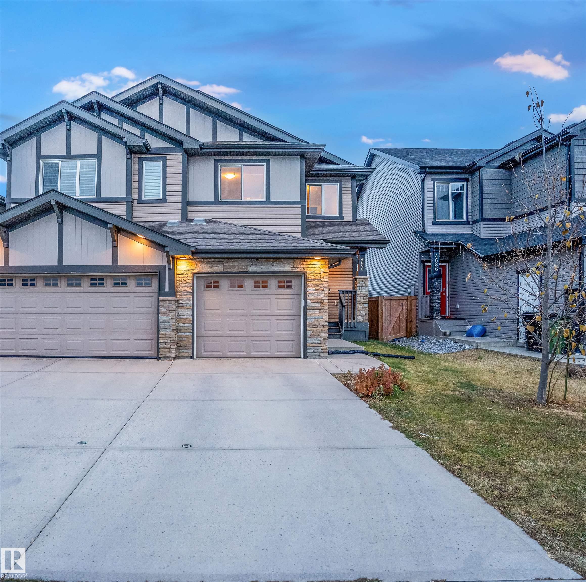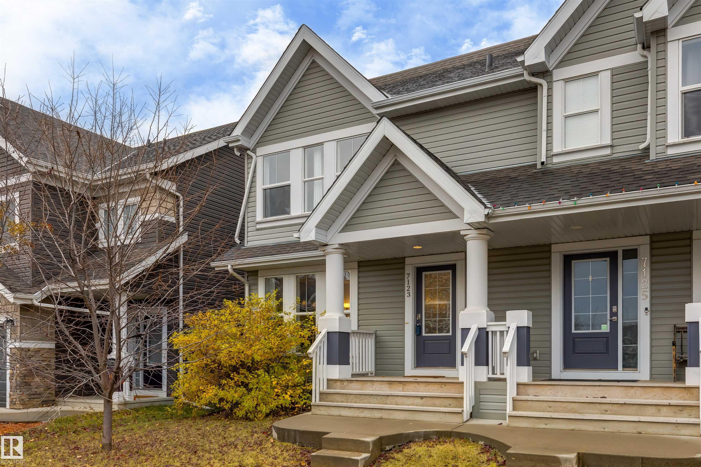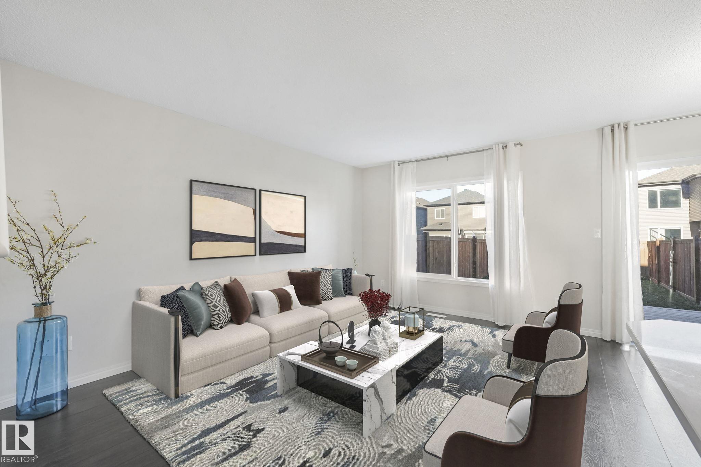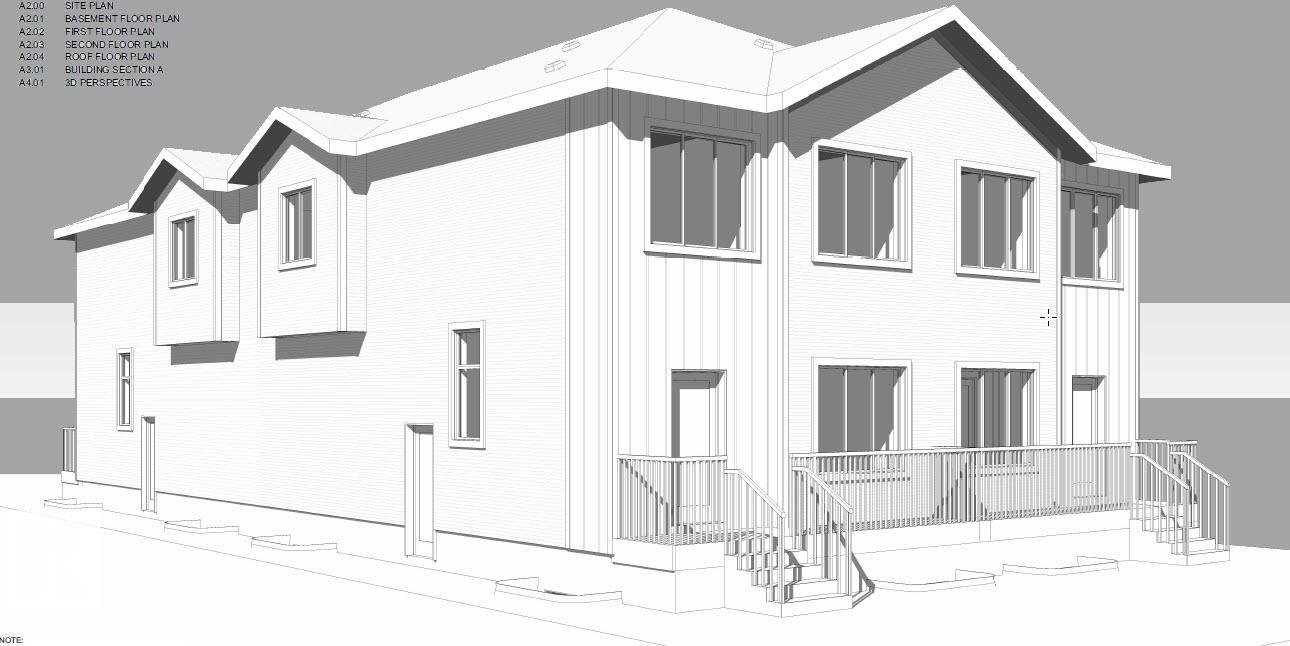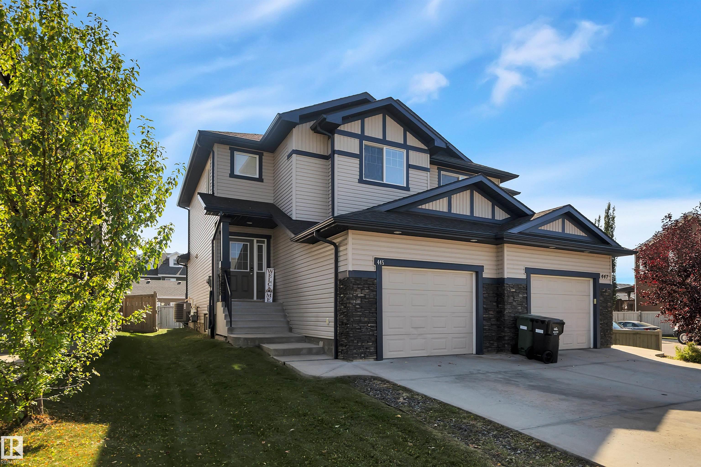
Highlights
Description
- Home value ($/Sqft)$262/Sqft
- Time on Houseful48 days
- Property typeResidential
- Style2 storey
- Median school Score
- Lot size3,574 Sqft
- Year built2012
- Mortgage payment
This stylish half duplex offers the perfect blend of comfort, functionality, and modern design. Featuring a SINGLE ATTACHED GARAGE with EXTRA REAR PARKING, this home is ideal for families, professionals, or anyone seeking a well-appointed space in a family community. Step inside to an open concept main floor that’s filled with natural light. The contemporary modern paint colours create a fresh, welcoming atmosphere, making it easy to move right in. Upstairs, you’ll find three spacious bedrooms, including a large primary suite with walk in closet & ensuite, along with convenient upstairs laundry and two and a half bathrooms to accommodate the whole family. A NEW WASHER make laundry day a breeze, while new CENTRAL AIR CONDITIONING ensures comfort all summer long. The unfinished basement provides endless opportunities—whether you’re dreaming of a home gym, rec room, or extra storage space. Outside, enjoy a SOUTH FACING backyard, perfect for gardening, barbecues, or simply soaking up the sun.
Home overview
- Heat type Forced air-1, natural gas
- Foundation Concrete perimeter
- Roof Vinyl shingles
- Exterior features Airport nearby, back lane, fenced, flat site, landscaped, playground nearby, see remarks
- # parking spaces 4
- Has garage (y/n) Yes
- Parking desc Single garage attached
- # full baths 2
- # half baths 1
- # total bathrooms 3.0
- # of above grade bedrooms 3
- Flooring Vinyl plank
- Appliances Air conditioning-central, dishwasher-built-in, dryer, garage control, garage opener, refrigerator, refrigerator-energy star, storage shed, stove-electric, washer, window coverings
- Interior features Ensuite bathroom
- Community features Off street parking, on street parking, air conditioner, carbon monoxide detectors, ceiling 9 ft., deck, no smoking home, parking-extra, vinyl windows
- Area Leduc
- Zoning description Zone 81
- Elementary school Caledonia park
- High school Christ the king
- Middle school Caledonia park
- Lot desc Rectangular
- Lot size (acres) 332.04
- Basement information Full, unfinished
- Building size 1468
- Mls® # E4458226
- Property sub type Duplex
- Status Active
- Virtual tour
- Master room 32.8m X 45.9m
- Bedroom 3 29.5m X 39.4m
- Kitchen room 29.5m X 49.2m
- Bedroom 2 29.5m X 32.8m
- Living room 32.8m X 45.9m
Level: Main - Dining room 29.5m X 32.8m
Level: Main
- Listing type identifier Idx

$-1,027
/ Month

