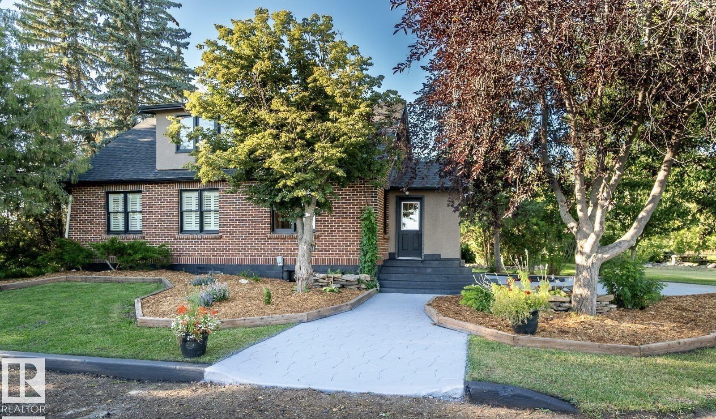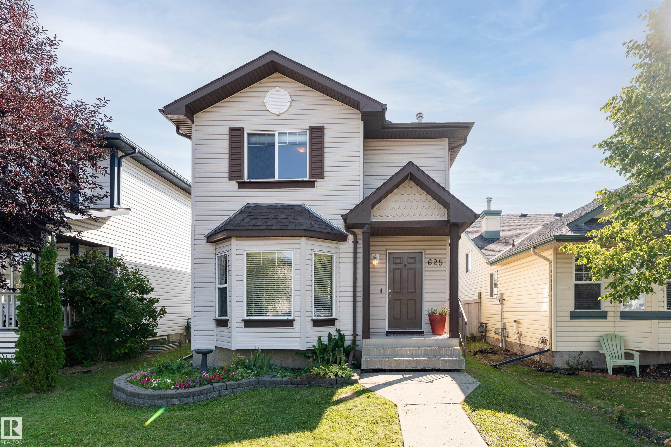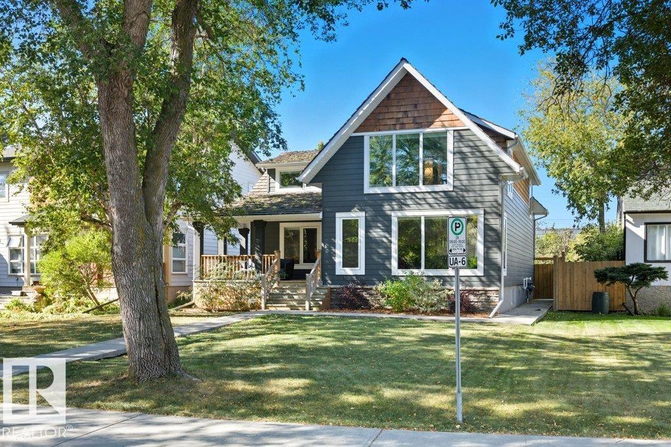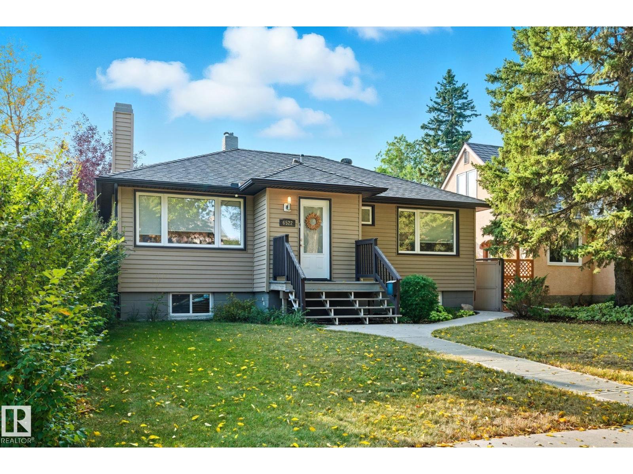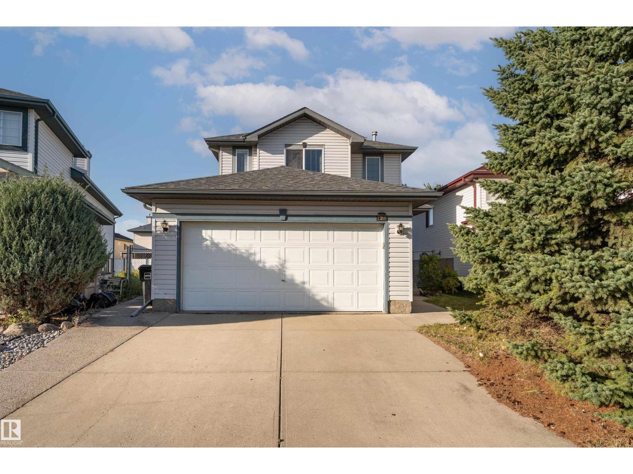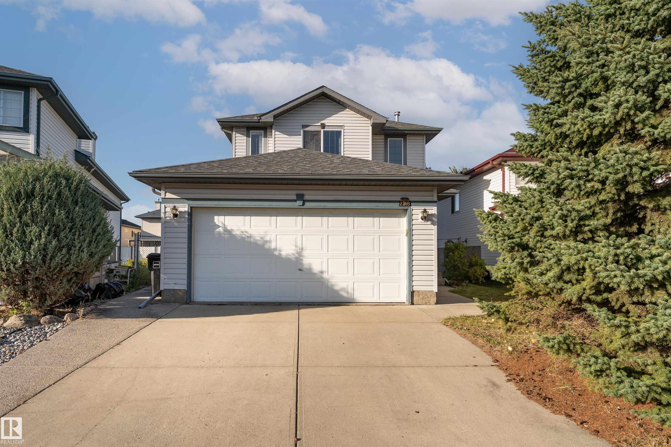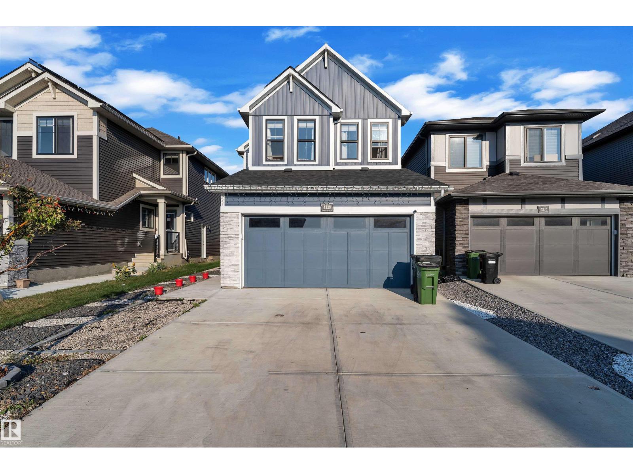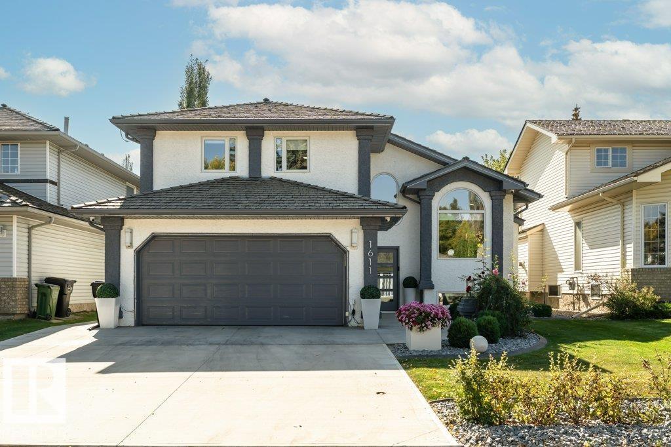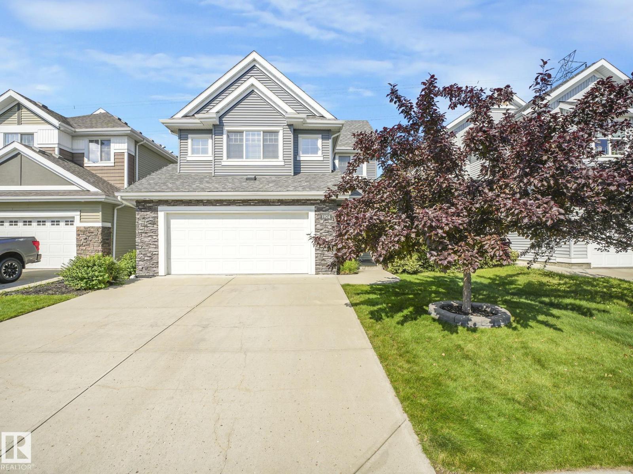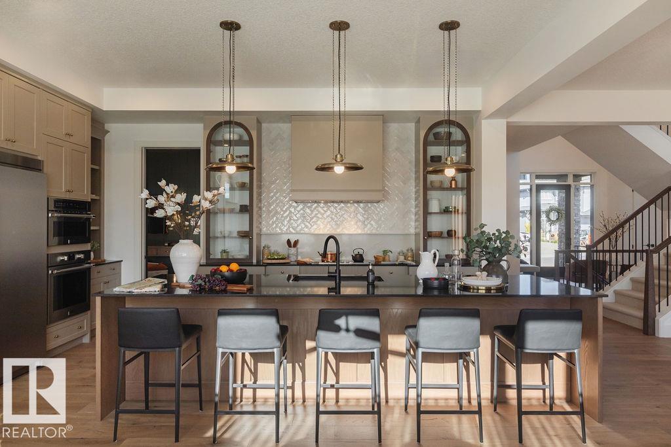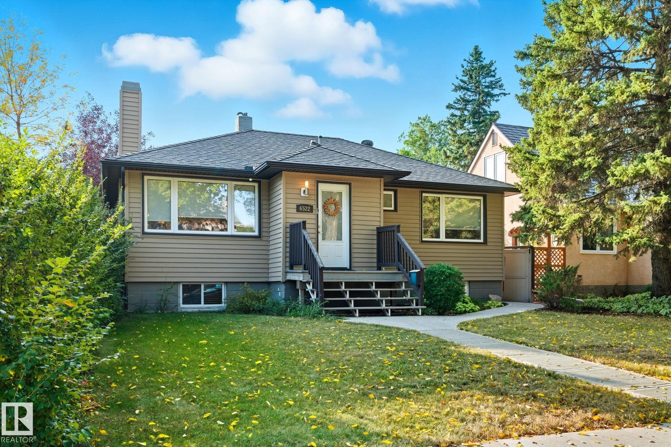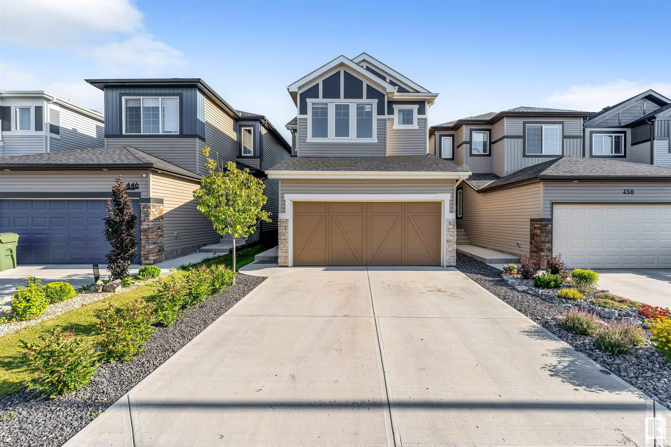
Highlights
Description
- Home value ($/Sqft)$292/Sqft
- Time on Houseful49 days
- Property typeResidential
- Style2 storey
- Median school Score
- Lot size3,080 Sqft
- Year built2022
- Mortgage payment
Welcome to this beautifully maintained 3-bedroom, 2.5-bathroom single family detached home, ideally located in a vibrant and family-friendly neighborhood in Leduc. Built in 2022, this modern home offers a bright and open-concept living area, perfect for entertaining or relaxing with family. The spacious kitchen features stylish cabinetry, quality appliances, and ample counter space. Upstairs, enjoy a large bonus room – ideal for a home office, media room, or play area. The primary suite includes a walk-in closet and a private ensuite. An approved day home setup is a rare and valuable feature, providing an excellent opportunity for home-based childcare services or supplemental income. This home also offers easy access to schools, shopping centers, parks, major commuter routes, and the Edmonton International Airport. Don't miss your chance to own this well-appointed home in one of Leduc’s most desirable communities!
Home overview
- Heat type Forced air-1, natural gas
- Foundation Concrete perimeter
- Roof Asphalt shingles
- Exterior features Fenced, lake access property, landscaped, park/reserve, playground nearby, schools, shopping nearby
- Has garage (y/n) Yes
- Parking desc Double garage attached
- # full baths 2
- # half baths 1
- # total bathrooms 3.0
- # of above grade bedrooms 3
- Flooring Carpet, vinyl plank
- Appliances Dishwasher-built-in, dryer, microwave hood fan, refrigerator, stove-electric, washer
- Interior features Ensuite bathroom
- Community features On street parking, ceiling 9 ft., detectors smoke, no animal home, no smoking home, see remarks
- Area Leduc
- Zoning description Zone 81
- Lot desc Rectangular
- Lot size (acres) 286.14
- Basement information Full, unfinished
- Building size 1835
- Mls® # E4450562
- Property sub type Single family residence
- Status Active
- Virtual tour
- Kitchen room 10.8m X 12.9m
- Master room 11m X 15.6m
- Bedroom 3 10.7m X 13.1m
- Other room 1 6.6m X 6.7m
- Other room 2 10.4m X 8m
- Bedroom 2 11.4m X 9.7m
- Bonus room 14.6m X 14.6m
- Living room 12.5m X 15.4m
Level: Main - Dining room 10.1m X 9.7m
Level: Main
- Listing type identifier Idx

$-1,427
/ Month

