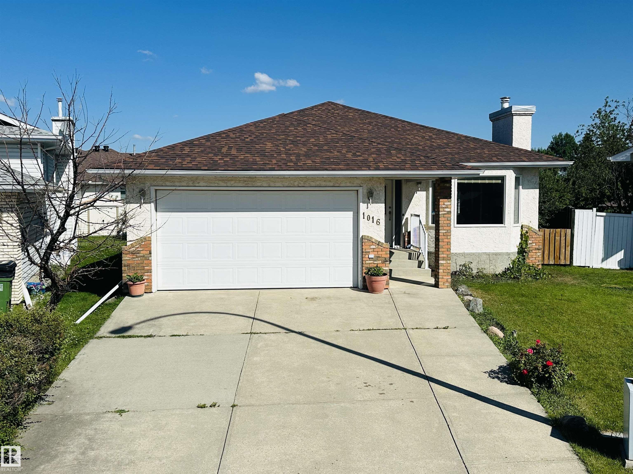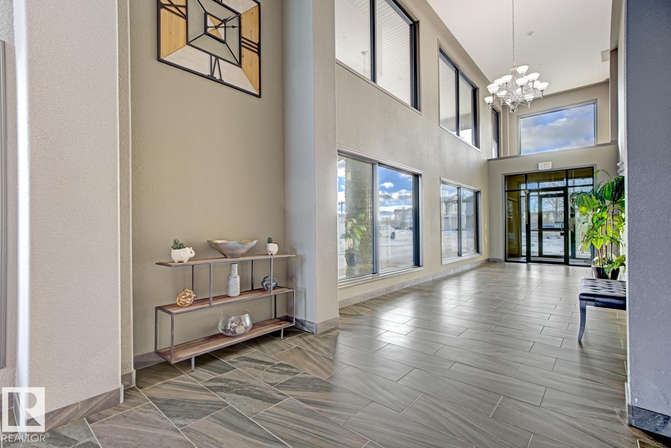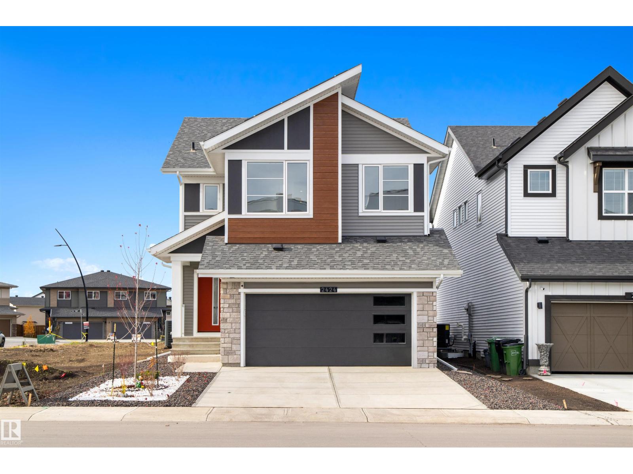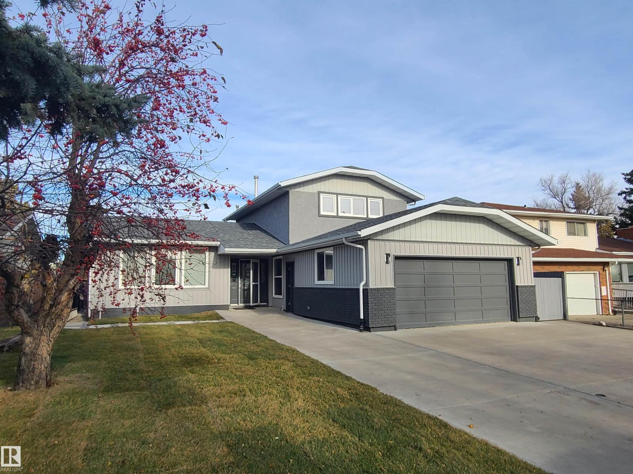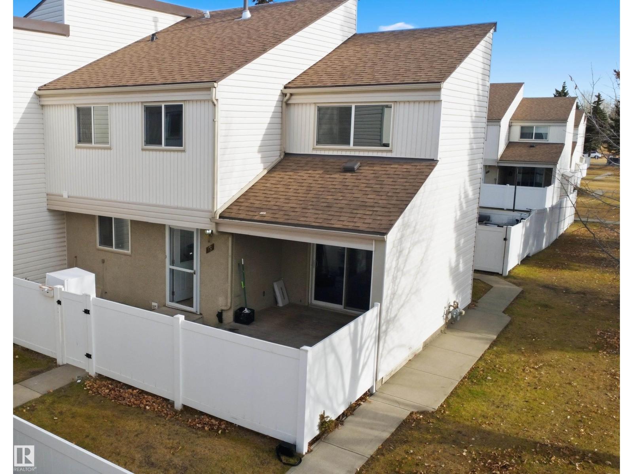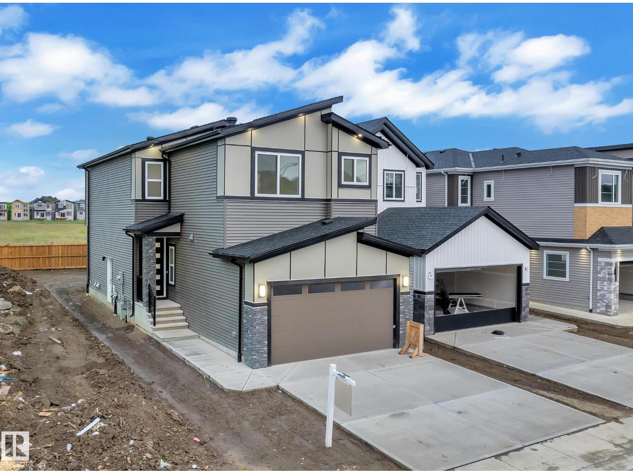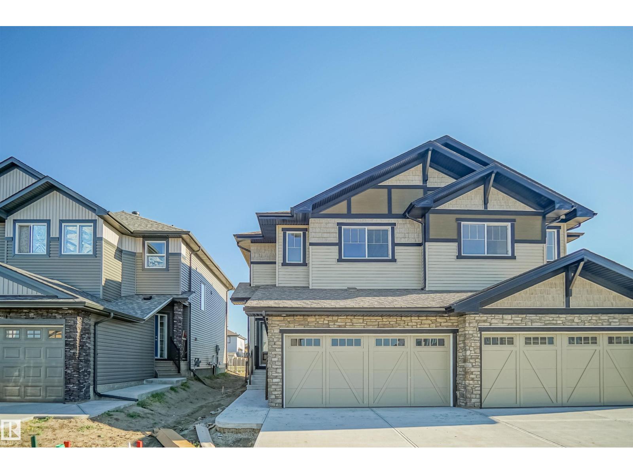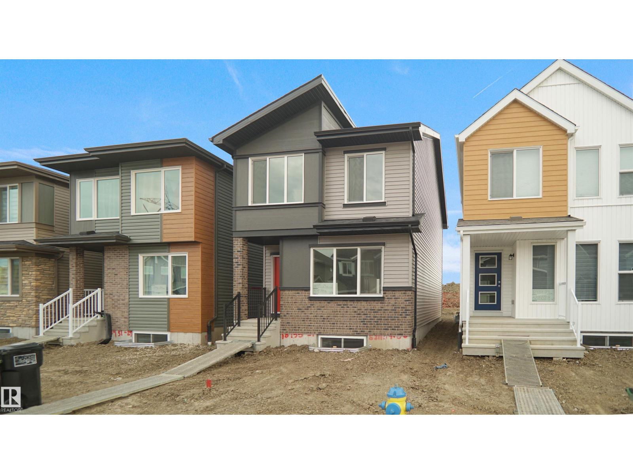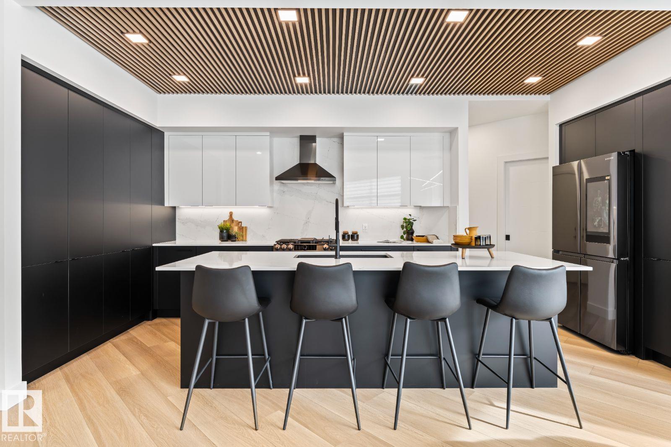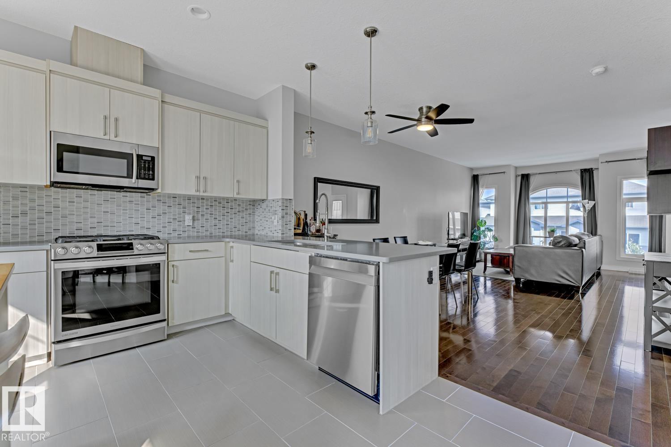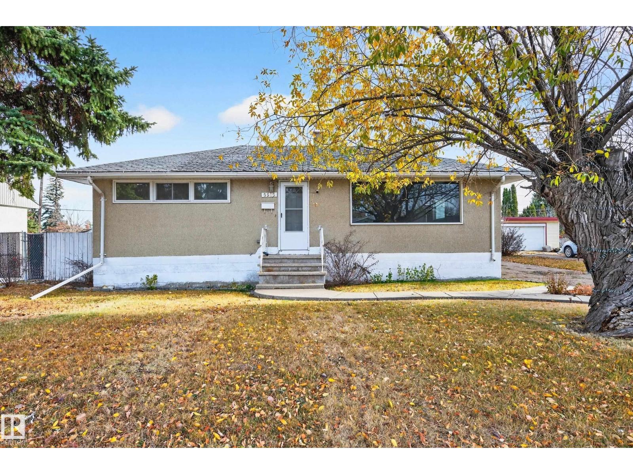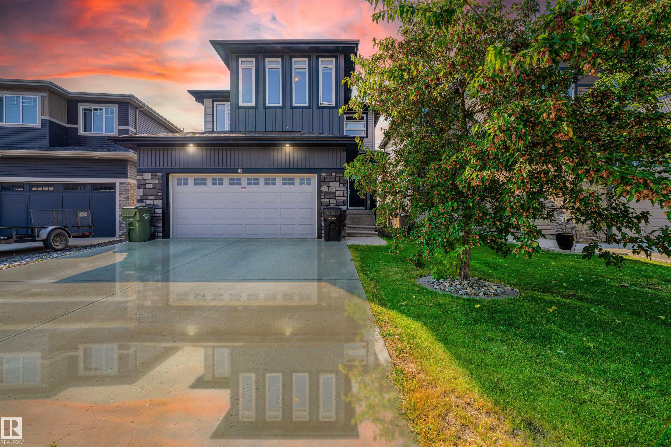
Highlights
Description
- Home value ($/Sqft)$287/Sqft
- Time on Houseful53 days
- Property typeResidential
- Style2 storey
- Median school Score
- Lot size4,219 Sqft
- Year built2016
- Mortgage payment
Stop the car—this is the one! This 1811 sqft 2-storey in beautiful Leduc perfectly blends luxury, comfort, and just the right amount of “wow.” The double attached garage protects your vehicles (and that treadmill you swear you’ll use again), while the front porch is pure pumpkin-spice-latte perfection. Step inside to a bright open-concept main floor where sunlight dances across stunning finishes, dark cabinetry, granite counters, and gleaming stainless steel appliances. Upstairs boasts 3 bedrooms, a spacious bonus room, 4 piece jack and jill bathroom and a laundry room (because stairs and hampers don’t mix). The primary suite? A showstopper, with a massive walk-in closet and a spa-like 5-piece ensuite made for bubble-bath escapes. Enjoy the beautifully landscaped backyard with deck that is perfect for coffee, wine, or judgment-free dance parties—no back neighbours! The basement is a blank canvas awaiting your imagination. And With the new 65th Ave overpass just minutes away prepare for a smooth commute.
Home overview
- Heat type Forced air-1, natural gas
- Foundation Concrete perimeter
- Roof Asphalt shingles
- Exterior features Fenced, golf nearby, landscaped, low maintenance landscape, shopping nearby
- Has garage (y/n) Yes
- Parking desc Double garage attached
- # full baths 2
- # half baths 1
- # total bathrooms 3.0
- # of above grade bedrooms 3
- Flooring Carpet, ceramic tile, hardwood
- Appliances Dishwasher-built-in, dryer, garage opener, microwave hood fan, refrigerator, stove-electric, washer, window coverings
- Has fireplace (y/n) Yes
- Interior features Ensuite bathroom
- Community features Deck, fire pit
- Area Leduc
- Zoning description Zone 81
- Lot desc Rectangular
- Lot size (acres) 391.96
- Basement information Full, unfinished
- Building size 1811
- Mls® # E4457541
- Property sub type Single family residence
- Status Active
- Virtual tour
- Bonus room 12.8m X 14.6m
- Bedroom 2 9.2m X 9.7m
- Bedroom 3 9.4m X 14.2m
- Master room 12.1m X 13.7m
- Kitchen room 9.5m X 14.9m
- Dining room 10.3m X 5m
Level: Main - Living room 17.3m X 15.5m
Level: Main
- Listing type identifier Idx

$-1,386
/ Month

