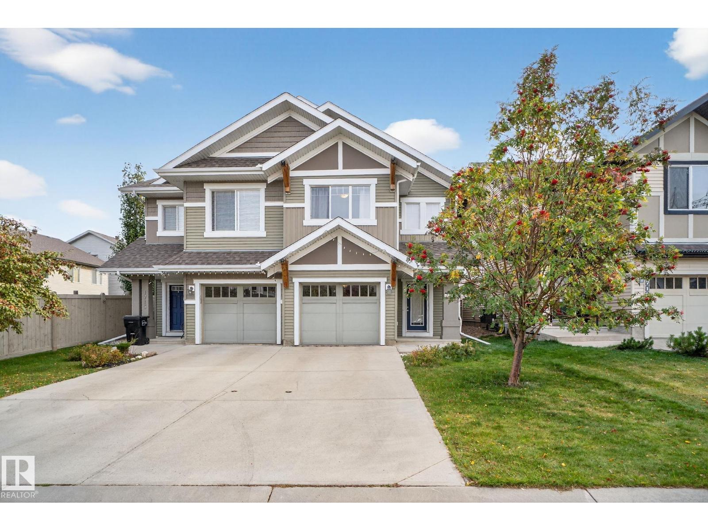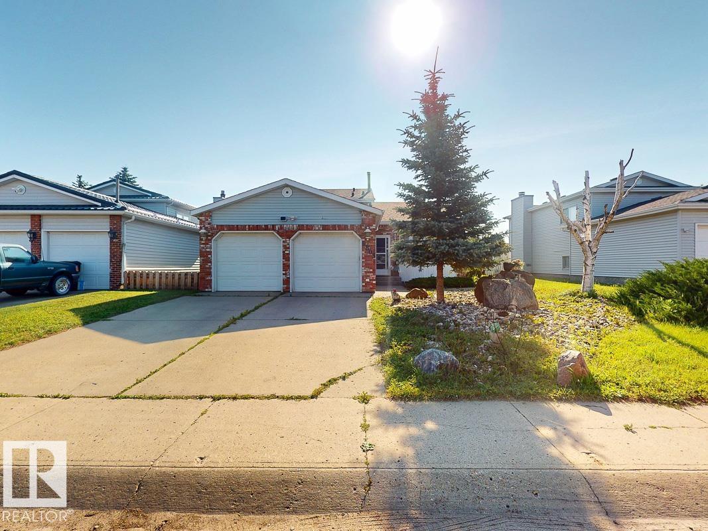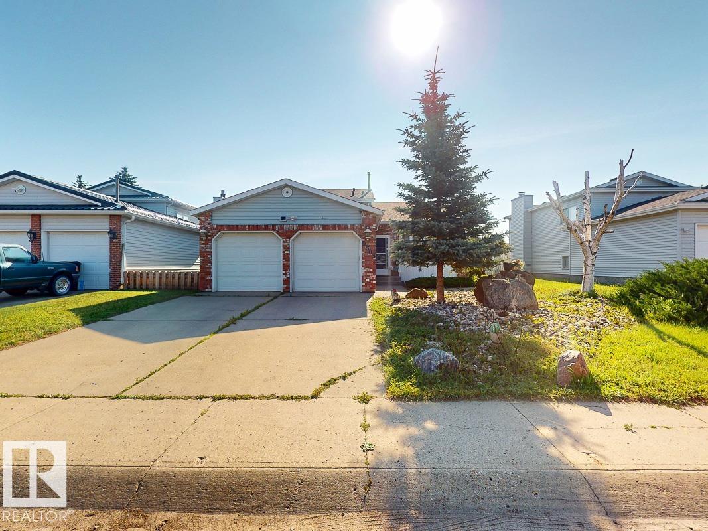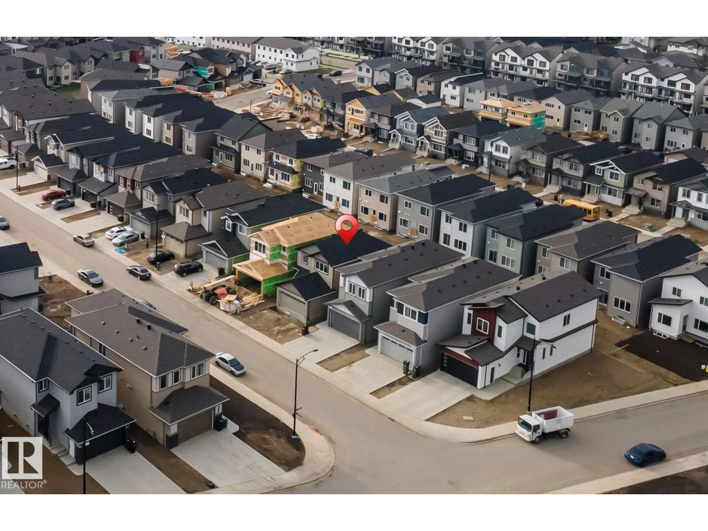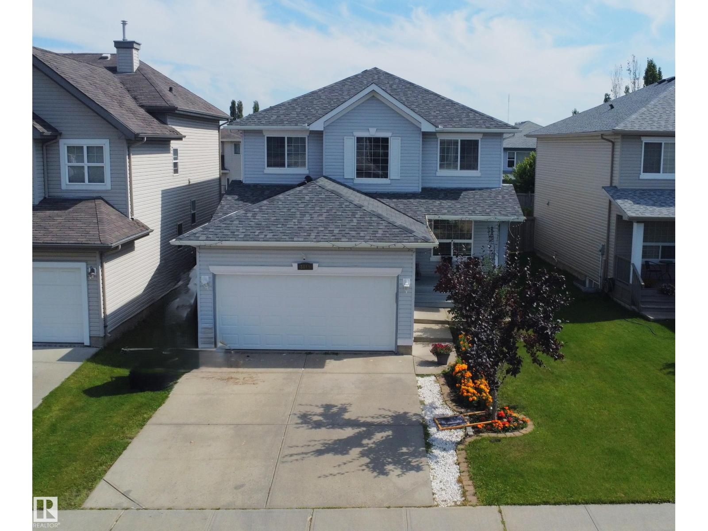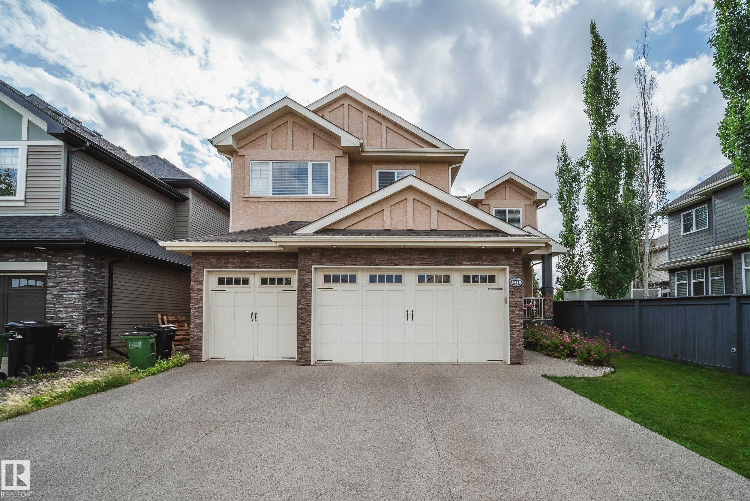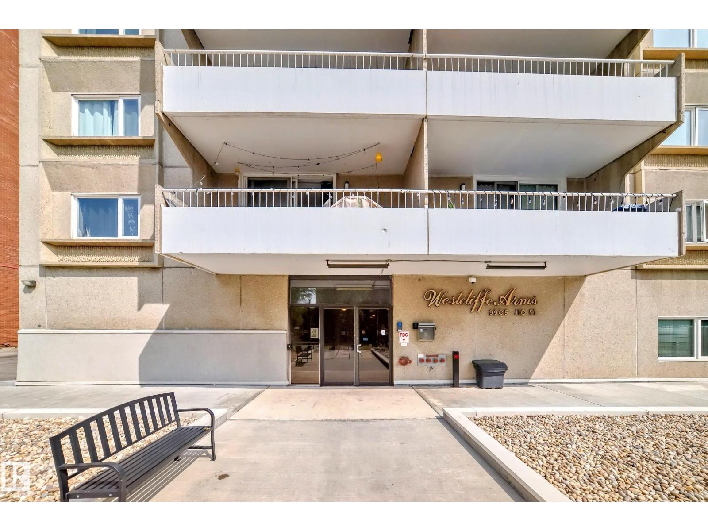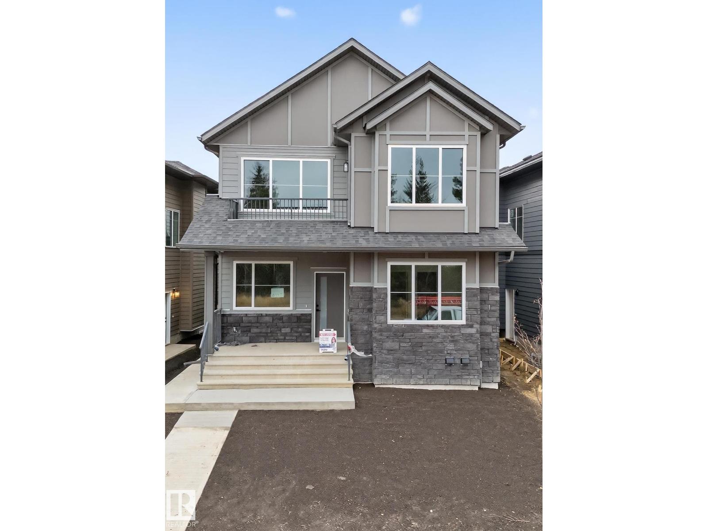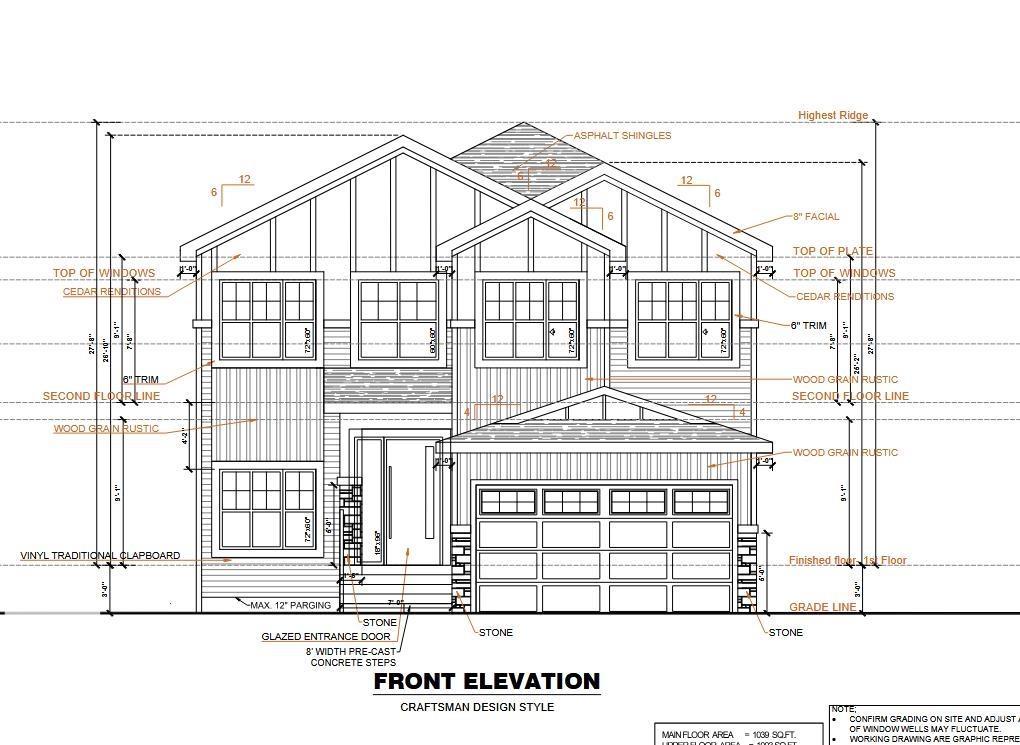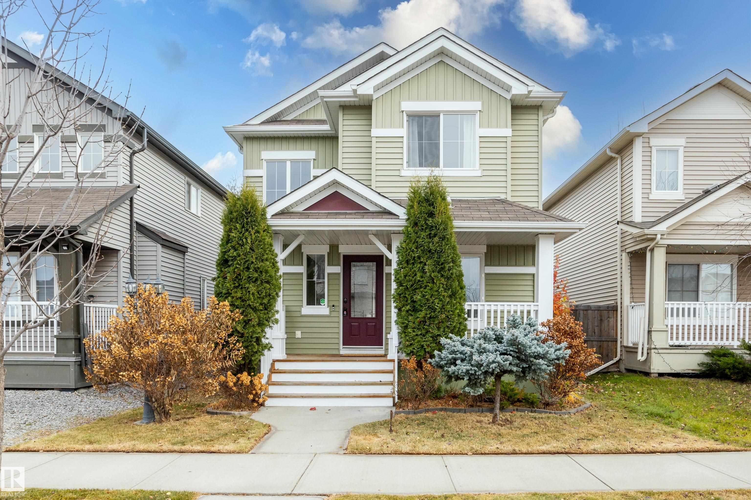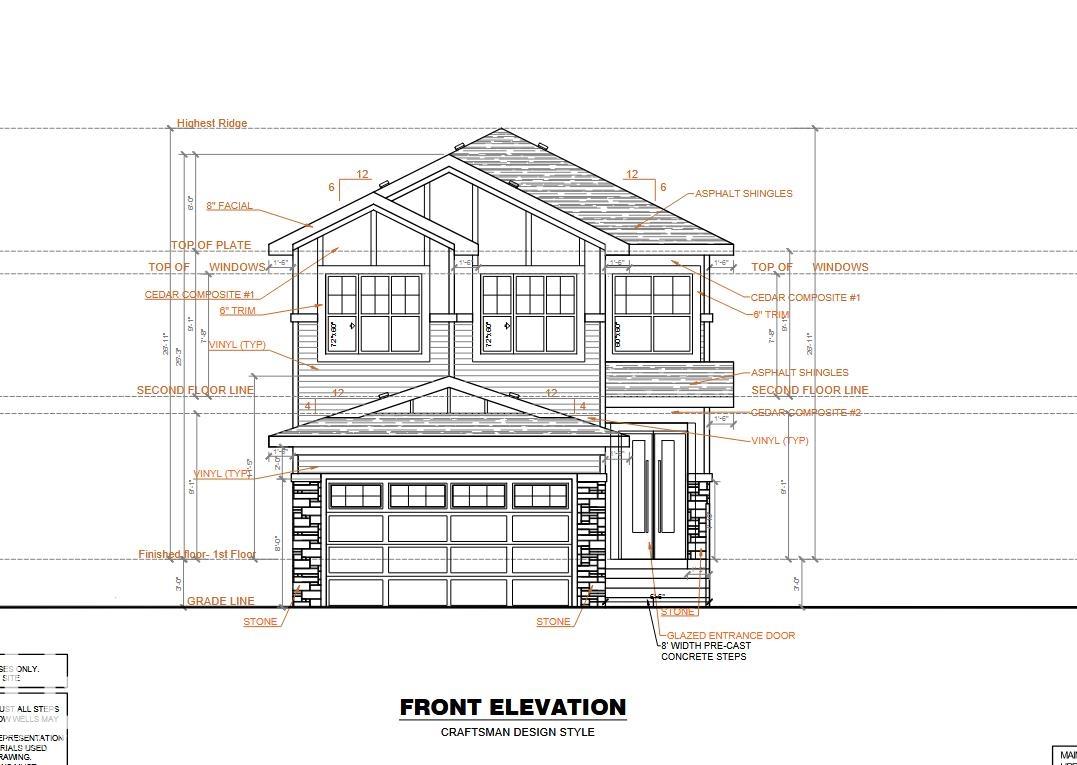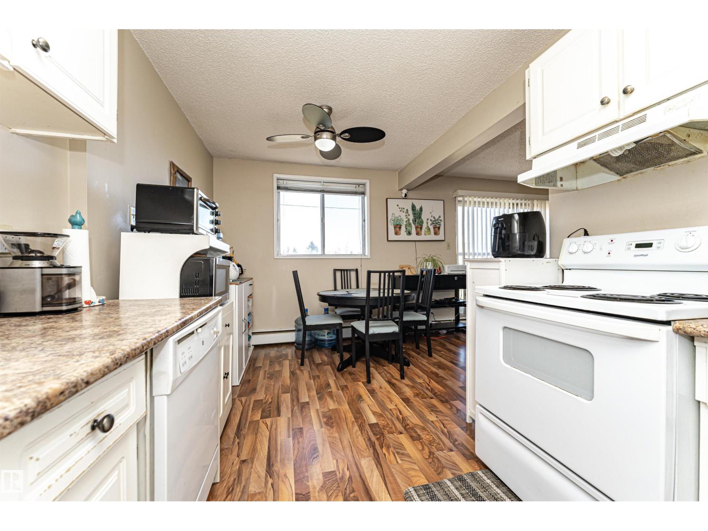
Highlights
Description
- Home value ($/Sqft)$109/Sqft
- Time on Housefulnew 2 days
- Property typeSingle family
- Median school Score
- Lot size1,819 Sqft
- Year built1972
- Mortgage payment
Welcome to this charming 2-bedroom, 1-bath 2-level condo in the heart of Leduc — perfect for first-time homebuyers or investors! The spacious layout features a large primary bedroom and a great-sized second bedroom, offering comfort and versatility. Enjoy bright, sunny windows and a west-facing patio, perfect for relaxing and taking in the evening light. Ideally located near the Leduc Spray Park, outdoor public pool, playgrounds, and schools, this home provides a wonderful community feel. Commuting is easy with quick access to downtown Leduc, major highways, the airport, restaurants, and shopping. The well-maintained building has an on-site manager, plus an assigned outdoor stall, visitor parking, and additional street parking available. This inviting condo combines space, light, and location — a fantastic opportunity for those seeking affordability and convenience in a growing area. (id:63267)
Home overview
- Heat type Baseboard heaters
- # full baths 1
- # half baths 1
- # total bathrooms 2.0
- # of above grade bedrooms 2
- Community features Public swimming pool
- Subdivision Linsford park
- Lot dimensions 168.99
- Lot size (acres) 0.041756857
- Building size 1009
- Listing # E4464215
- Property sub type Single family residence
- Status Active
- Living room 3.52m X 5.93m
Level: Main - Kitchen 2.58m X 2.37m
Level: Main - Dining room 2.58m X 2.53m
Level: Main - Primary bedroom 3.51m X 4.8m
Level: Upper - Storage 3.79m X 1.38m
Level: Upper - 2nd bedroom 2.57m X 3.58m
Level: Upper
- Listing source url Https://www.realtor.ca/real-estate/29053585/104-4503-51-st-leduc-linsford-park
- Listing type identifier Idx

$322
/ Month

