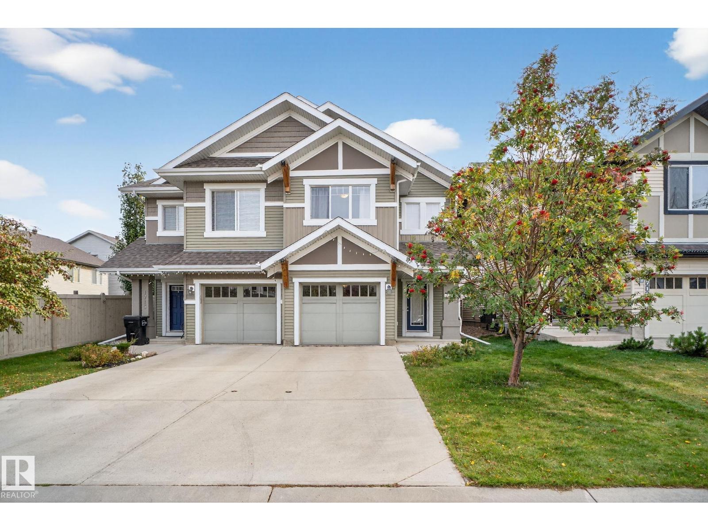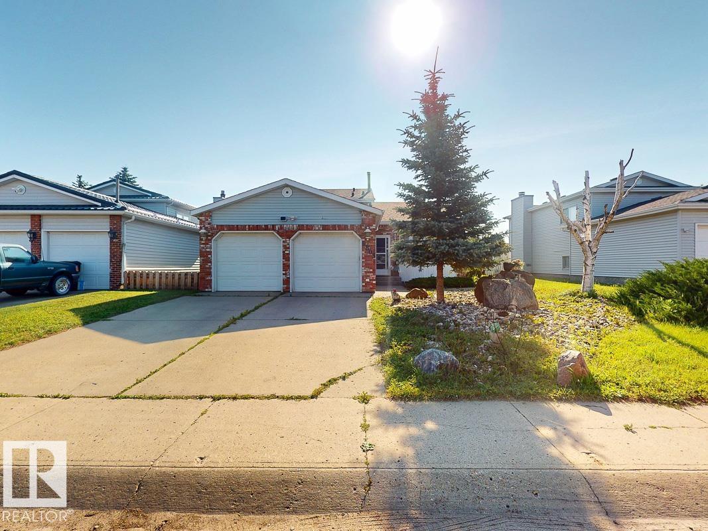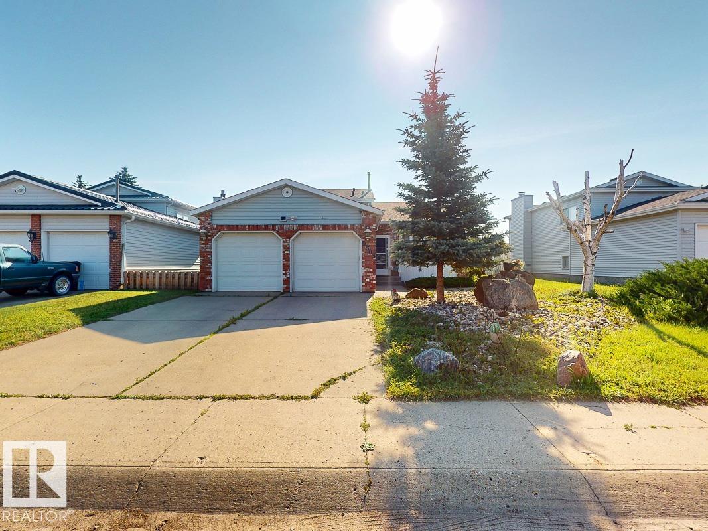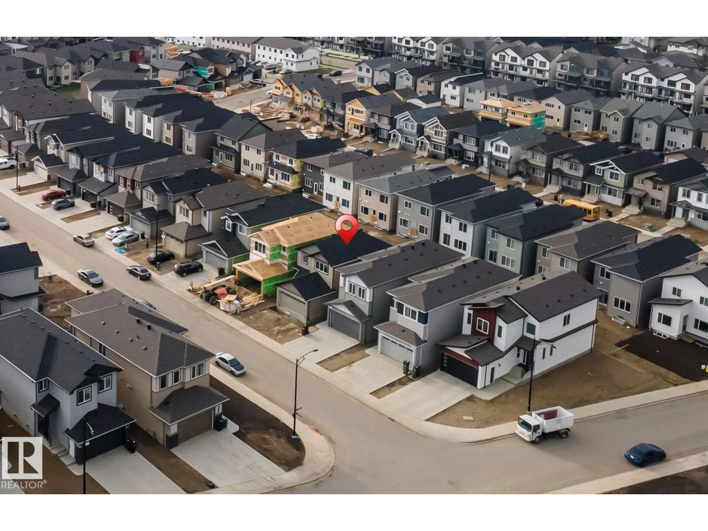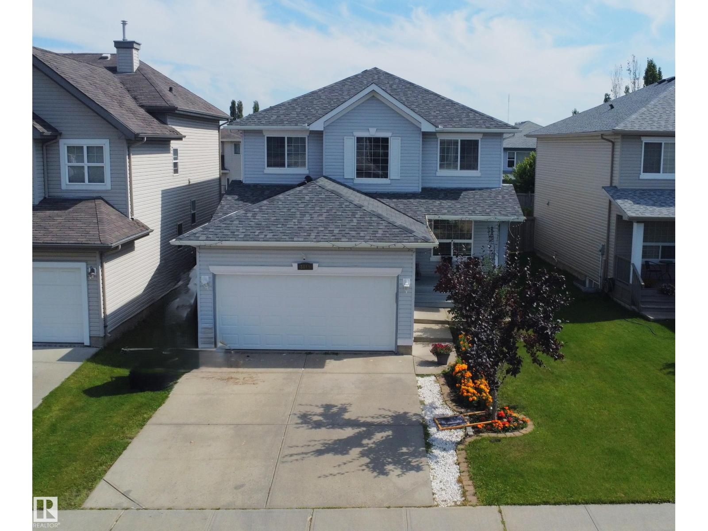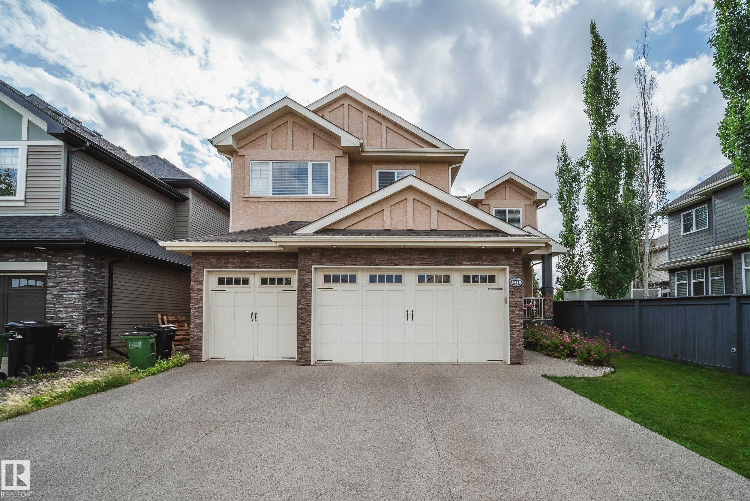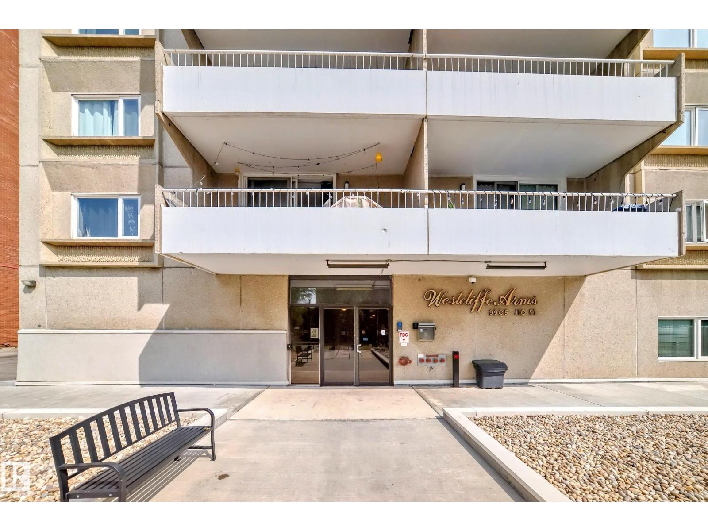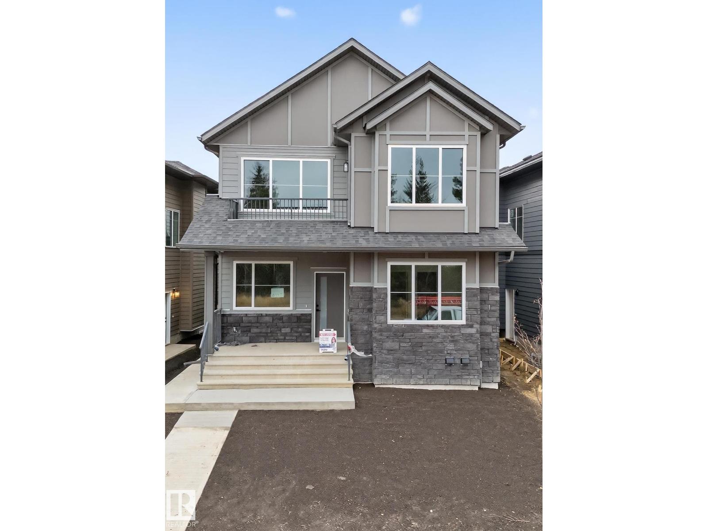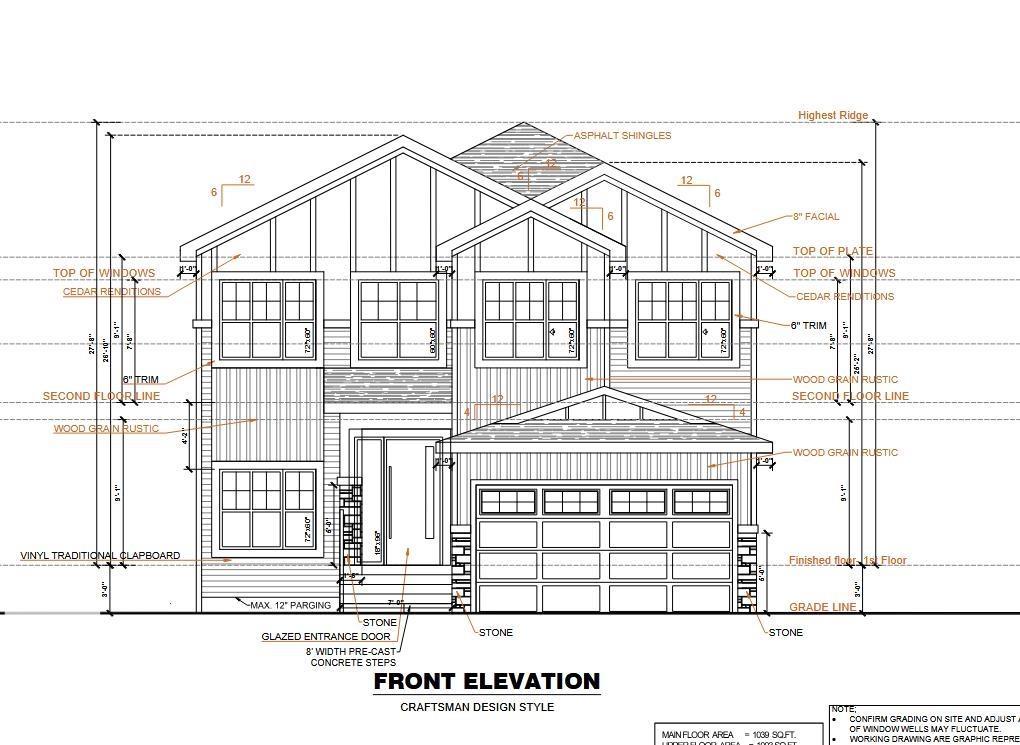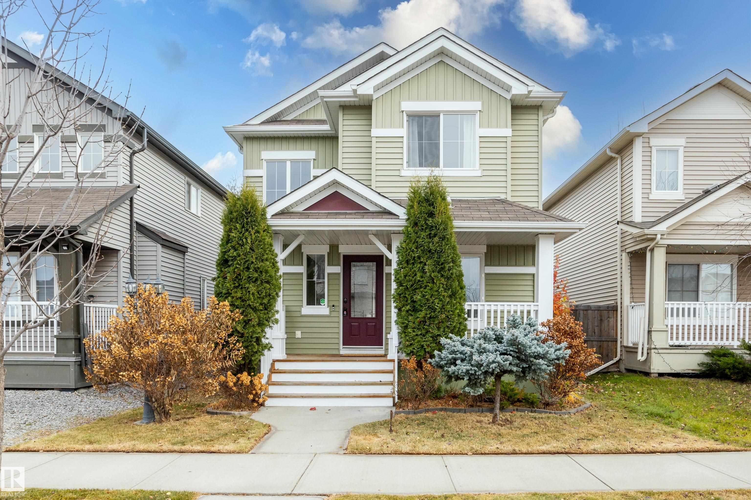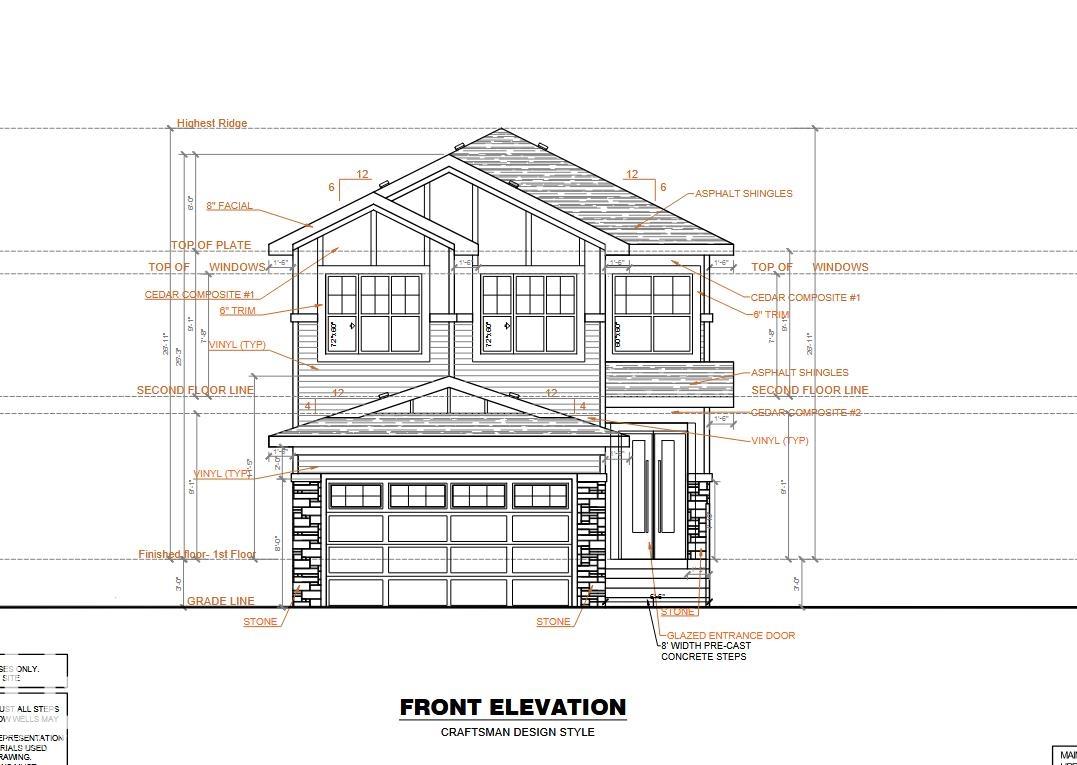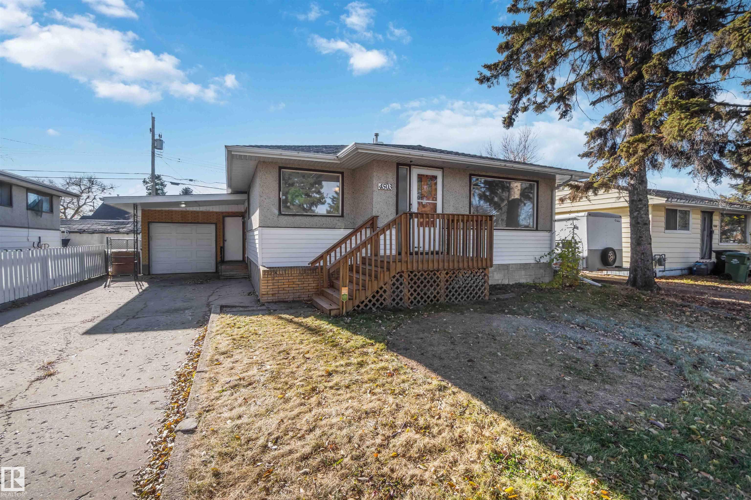
Highlights
Description
- Home value ($/Sqft)$205/Sqft
- Time on Housefulnew 3 days
- Property typeResidential
- StyleBungalow
- Median school Score
- Lot size5,000 Sqft
- Year built1959
- Mortgage payment
Welcome to South Telford-one of Leduc’s most sought-after neighbourhoods! This charming 3-bedroom, 2-Bath bungalow is perfectly situated within walking distance to Telford Lake’s scenic walking trails, downtown Main Street, schools, and the Leduc Rec Centre. Step inside to find the home has been freshly painted with beautiful new vinyl plank flooring installed throughout the main level. The bright kitchen features brand-new stainless steel appliances, white cabinets and stylish backsplash. Finishing off the main floor includes a 4pc bath. The partially finished basement offers excellent potential—with some repairs, it could be transformed into a secondary suite thanks to the convenient side entrance & second kitchen rough-ins. Also two additional rooms, a laundry room and a spacious rec room. Enjoy your morning coffee or evening sun on the south facing back deck with fenced yard. Appreciate the added bonus of a single attached garage. This South Telford gem combines comfort, location, and opportunity.
Home overview
- Heat type Forced air-1, natural gas
- Foundation Block, concrete perimeter
- Roof Asphalt shingles
- Exterior features Airport nearby, fenced, flat site, golf nearby, landscaped, playground nearby, schools, shopping nearby
- Has garage (y/n) Yes
- Parking desc Single garage attached
- # full baths 2
- # total bathrooms 2.0
- # of above grade bedrooms 3
- Flooring Vinyl plank
- Appliances Dryer, refrigerator, stove-electric, washer
- Community features Off street parking, on street parking, deck, front porch, secured parking
- Area Leduc
- Zoning description Zone 81
- Elementary school East elementary
- High school Leduc composite high
- Middle school Leduc jr high
- Lot desc Rectangular
- Lot size (acres) 464.52
- Basement information Full, partially finished
- Building size 1270
- Mls® # E4464093
- Property sub type Single family residence
- Status Active
- Virtual tour
- Bedroom 2 10.4m X 10.9m
- Kitchen room 8.7m X 13.8m
- Bedroom 3 8.3m X 13.3m
- Master room 14.7m X 12m
- Family room 25.8m X 13.8m
Level: Basement - Living room 18.2m X 13.3m
Level: Main - Dining room 9.5m X 14.4m
Level: Main
- Listing type identifier Idx

$-693
/ Month

